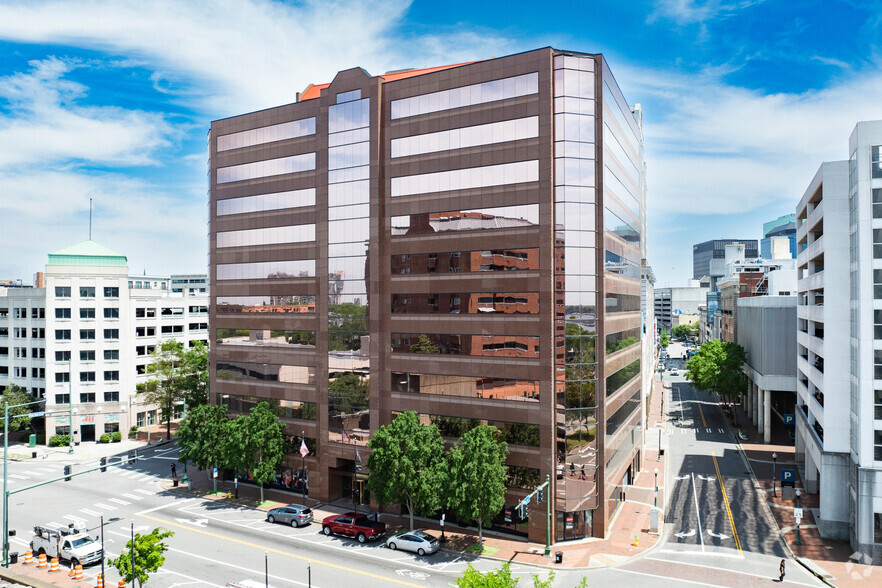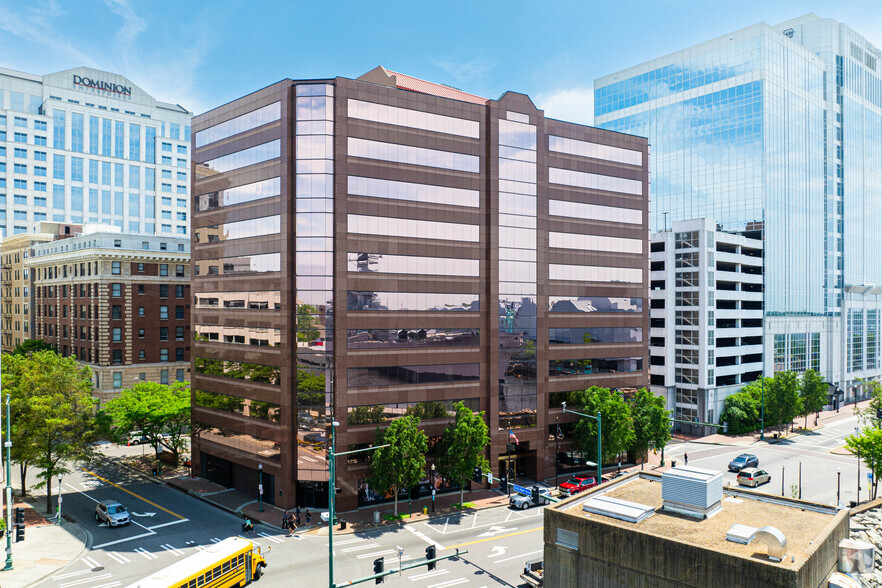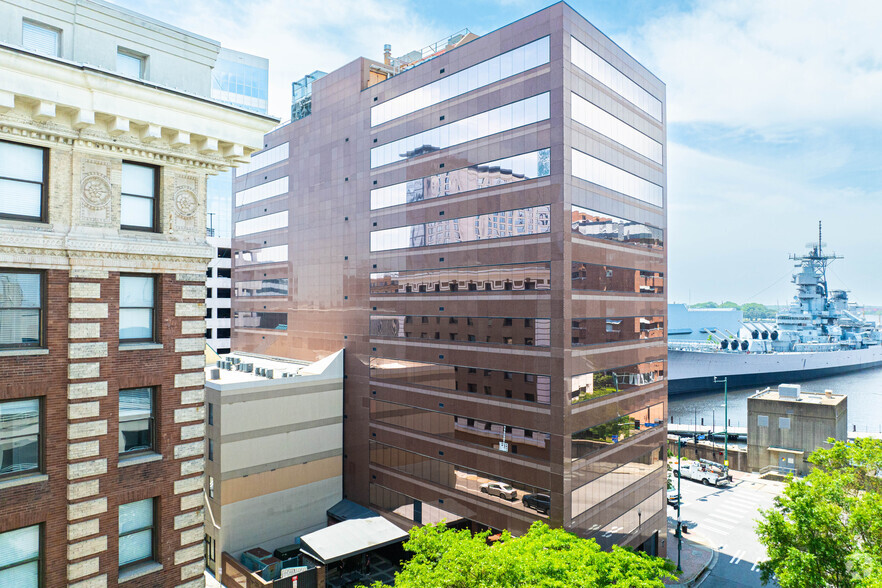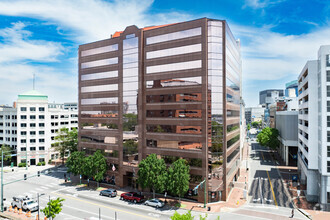
This feature is unavailable at the moment.
We apologize, but the feature you are trying to access is currently unavailable. We are aware of this issue and our team is working hard to resolve the matter.
Please check back in a few minutes. We apologize for the inconvenience.
- LoopNet Team
thank you

Your email has been sent!
Town Point Center 150 Boush St
1,997 - 36,410 SF of 4-Star Space Available in Norfolk, VA 23510



Highlights
- Enjoy roof-top decks with a penthouse lounge and conference room exclusively for tenants, sporting panoramic views of the Elizabeth River.
- Town Point Center offers exceptional office space among efficient floor plates, including turnkey suites and a full-floor availability.
- Less than a five-minute walk to retailers, restaurants, banks, hotels, MacArthur Center, and the light rail.
- The building features an on-site fitness center with dressing rooms, showers, and sauna.
- There is short-term surface parking directly behind the building, street parking, and the two, adjacent, city-owned parking garages.
- Recent building renovations include the first-floor lobby, conference room, and tenant lounge, along with all new HVAC building systems.
all available spaces(8)
Display Rent as
- Space
- Size
- Term
- Rent
- Space Use
- Condition
- Available
First floor location with unmatched visibility due to building signage and expansive windows.
- Rate includes utilities, building services and property expenses
- Dedicated HVAC 3-phase power
- Build out based on term & tenant’s specifications
- Fits 6 - 19 People
- Plumbed & connected to building gas & electric
- Signage opportunity
- Rate includes utilities, building services and property expenses
- Fits 9 - 28 People
- Rate includes utilities, building services and property expenses
- Fits 15 - 48 People
- Rate includes utilities, building services and property expenses
- Fits 11 - 34 People
- Rate includes utilities, building services and property expenses
- Fits 6 - 18 People
- Fully Built-Out as Standard Office
- Rate includes utilities, building services and property expenses
- Fits 5 - 16 People
6 private window offices with water views Large conference room with city views Floor plan can be augmented
- Rate includes utilities, building services and property expenses
- 6 Private Offices
- Fits 9 - 26 People
- 1 Conference Room
- Rate includes utilities, building services and property expenses
- Fits 17 - 105 People
- Fully Built-Out as Standard Office
| Space | Size | Term | Rent | Space Use | Condition | Available |
| 1st Floor, Ste 100 | 2,360 SF | Negotiable | £19.94 /SF/PA £1.66 /SF/MO £47,066 /PA £3,922 /MO | Office/Retail | - | Now |
| 4th Floor, Ste 402 | 3,417 SF | Negotiable | £19.94 /SF/PA £1.66 /SF/MO £68,145 /PA £5,679 /MO | Office | - | Now |
| 5th Floor, Ste 500 | 5,997 SF | Negotiable | £19.94 /SF/PA £1.66 /SF/MO £119,598 /PA £9,967 /MO | Office | - | Now |
| 5th Floor, Ste 502 | 4,220 SF | Negotiable | £19.94 /SF/PA £1.66 /SF/MO £84,160 /PA £7,013 /MO | Office | - | Now |
| 7th Floor, Ste 703 | 2,172 SF | Negotiable | £19.94 /SF/PA £1.66 /SF/MO £43,316 /PA £3,610 /MO | Office | Full Build-Out | Now |
| 7th Floor, Ste 705 | 1,997 SF | Negotiable | £19.94 /SF/PA £1.66 /SF/MO £39,826 /PA £3,319 /MO | Office | - | Now |
| 9th Floor, Ste 901 | 3,246 SF | Negotiable | £19.94 /SF/PA £1.66 /SF/MO £64,735 /PA £5,395 /MO | Office | - | Now |
| 11th Floor | 6,500-13,001 SF | Negotiable | £19.94 /SF/PA £1.66 /SF/MO £259,279 /PA £21,607 /MO | Office | Full Build-Out | Now |
1st Floor, Ste 100
| Size |
| 2,360 SF |
| Term |
| Negotiable |
| Rent |
| £19.94 /SF/PA £1.66 /SF/MO £47,066 /PA £3,922 /MO |
| Space Use |
| Office/Retail |
| Condition |
| - |
| Available |
| Now |
4th Floor, Ste 402
| Size |
| 3,417 SF |
| Term |
| Negotiable |
| Rent |
| £19.94 /SF/PA £1.66 /SF/MO £68,145 /PA £5,679 /MO |
| Space Use |
| Office |
| Condition |
| - |
| Available |
| Now |
5th Floor, Ste 500
| Size |
| 5,997 SF |
| Term |
| Negotiable |
| Rent |
| £19.94 /SF/PA £1.66 /SF/MO £119,598 /PA £9,967 /MO |
| Space Use |
| Office |
| Condition |
| - |
| Available |
| Now |
5th Floor, Ste 502
| Size |
| 4,220 SF |
| Term |
| Negotiable |
| Rent |
| £19.94 /SF/PA £1.66 /SF/MO £84,160 /PA £7,013 /MO |
| Space Use |
| Office |
| Condition |
| - |
| Available |
| Now |
7th Floor, Ste 703
| Size |
| 2,172 SF |
| Term |
| Negotiable |
| Rent |
| £19.94 /SF/PA £1.66 /SF/MO £43,316 /PA £3,610 /MO |
| Space Use |
| Office |
| Condition |
| Full Build-Out |
| Available |
| Now |
7th Floor, Ste 705
| Size |
| 1,997 SF |
| Term |
| Negotiable |
| Rent |
| £19.94 /SF/PA £1.66 /SF/MO £39,826 /PA £3,319 /MO |
| Space Use |
| Office |
| Condition |
| - |
| Available |
| Now |
9th Floor, Ste 901
| Size |
| 3,246 SF |
| Term |
| Negotiable |
| Rent |
| £19.94 /SF/PA £1.66 /SF/MO £64,735 /PA £5,395 /MO |
| Space Use |
| Office |
| Condition |
| - |
| Available |
| Now |
11th Floor
| Size |
| 6,500-13,001 SF |
| Term |
| Negotiable |
| Rent |
| £19.94 /SF/PA £1.66 /SF/MO £259,279 /PA £21,607 /MO |
| Space Use |
| Office |
| Condition |
| Full Build-Out |
| Available |
| Now |
1st Floor, Ste 100
| Size | 2,360 SF |
| Term | Negotiable |
| Rent | £19.94 /SF/PA |
| Space Use | Office/Retail |
| Condition | - |
| Available | Now |
First floor location with unmatched visibility due to building signage and expansive windows.
- Rate includes utilities, building services and property expenses
- Fits 6 - 19 People
- Dedicated HVAC 3-phase power
- Plumbed & connected to building gas & electric
- Build out based on term & tenant’s specifications
- Signage opportunity
4th Floor, Ste 402
| Size | 3,417 SF |
| Term | Negotiable |
| Rent | £19.94 /SF/PA |
| Space Use | Office |
| Condition | - |
| Available | Now |
- Rate includes utilities, building services and property expenses
- Fits 9 - 28 People
5th Floor, Ste 500
| Size | 5,997 SF |
| Term | Negotiable |
| Rent | £19.94 /SF/PA |
| Space Use | Office |
| Condition | - |
| Available | Now |
- Rate includes utilities, building services and property expenses
- Fits 15 - 48 People
5th Floor, Ste 502
| Size | 4,220 SF |
| Term | Negotiable |
| Rent | £19.94 /SF/PA |
| Space Use | Office |
| Condition | - |
| Available | Now |
- Rate includes utilities, building services and property expenses
- Fits 11 - 34 People
7th Floor, Ste 703
| Size | 2,172 SF |
| Term | Negotiable |
| Rent | £19.94 /SF/PA |
| Space Use | Office |
| Condition | Full Build-Out |
| Available | Now |
- Rate includes utilities, building services and property expenses
- Fully Built-Out as Standard Office
- Fits 6 - 18 People
7th Floor, Ste 705
| Size | 1,997 SF |
| Term | Negotiable |
| Rent | £19.94 /SF/PA |
| Space Use | Office |
| Condition | - |
| Available | Now |
- Rate includes utilities, building services and property expenses
- Fits 5 - 16 People
9th Floor, Ste 901
| Size | 3,246 SF |
| Term | Negotiable |
| Rent | £19.94 /SF/PA |
| Space Use | Office |
| Condition | - |
| Available | Now |
6 private window offices with water views Large conference room with city views Floor plan can be augmented
- Rate includes utilities, building services and property expenses
- Fits 9 - 26 People
- 6 Private Offices
- 1 Conference Room
11th Floor
| Size | 6,500-13,001 SF |
| Term | Negotiable |
| Rent | £19.94 /SF/PA |
| Space Use | Office |
| Condition | Full Build-Out |
| Available | Now |
- Rate includes utilities, building services and property expenses
- Fully Built-Out as Standard Office
- Fits 17 - 105 People
Property Overview
Town Point Center at 150 Boush Street is a Class A office building located in the heart of Norfolk's Central Business District. This 12-story, 132,677-square-foot tower is wrapped in floor-to-ceiling glass windows, providing abundant natural light and exquisite panoramic views of the Elizabeth River. Sleek, timeless finishes can be found throughout the property, from furnished marble floors to solid-core floor-to-ceiling mahogany doors with bronzed hardware on every floor. Many of the building's common areas and systems have been recently renovated, including the lobby, lounge, and conference room, along with all-new HVAC. A variety of office spaces ranging in square footage are available to suit business needs, including move-in-ready suites and a full-floor opportunity. Town Point Center offers an array of on-site amenities, such as a conference center, two rooftop decks with an exclusive penthouse tenant lounge and conference room, and a fitness center complete with showers and a sauna. Downtown Norfolk is a major hub for art, culture, history, dining, entertainment, and nightlife. Residents and visitors alike enjoy a vibrant atmosphere and a walkable environment, along with access to a bustling waterfront, exciting events, scenic trails, and much more. Some of Downtown's most notable attractions, including the NorVa, MacArthur Mall, Waterside Marketplace, Nauticus, and the USS Wisconsin BB-64, are within walking distance of Town Point Center. Downtown Norfolk's working waterfront is a destination in its own right, offering unique restaurants, live music, lush green space, hotels, and sweeping river views. Convenience to several major highways, including immediate access to Interstate 264, ferries, and the light rail, makes getting around town a breeze. When high-end work environments, connectivity, and convenience are key, Town Point Center is the ideal destination.
- 24 Hour Access
- Atrium
- Bus Route
- Controlled Access
- Conferencing Facility
- Fitness Centre
- Property Manager on Site
- Security System
- Signage
- Waterfront
- Air Conditioning
PROPERTY FACTS
Presented by

Town Point Center | 150 Boush St
Hmm, there seems to have been an error sending your message. Please try again.
Thanks! Your message was sent.





