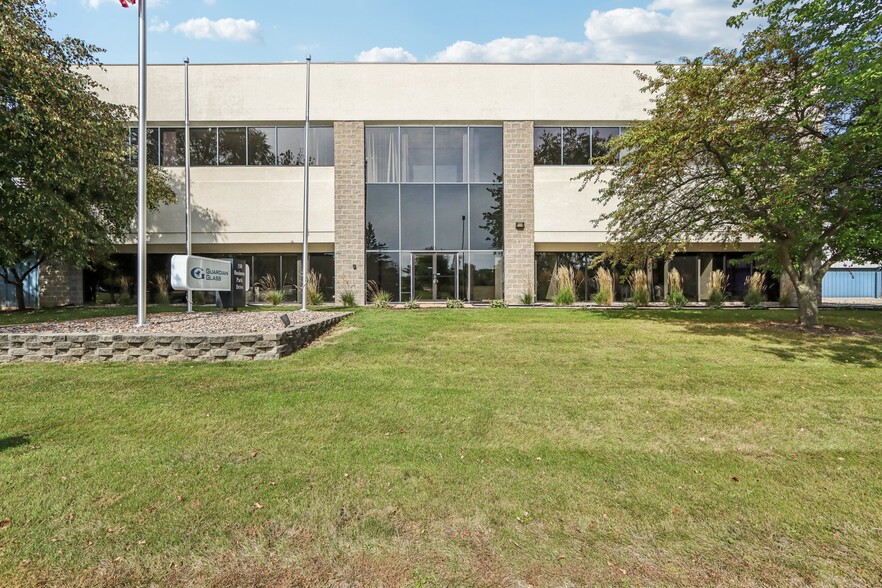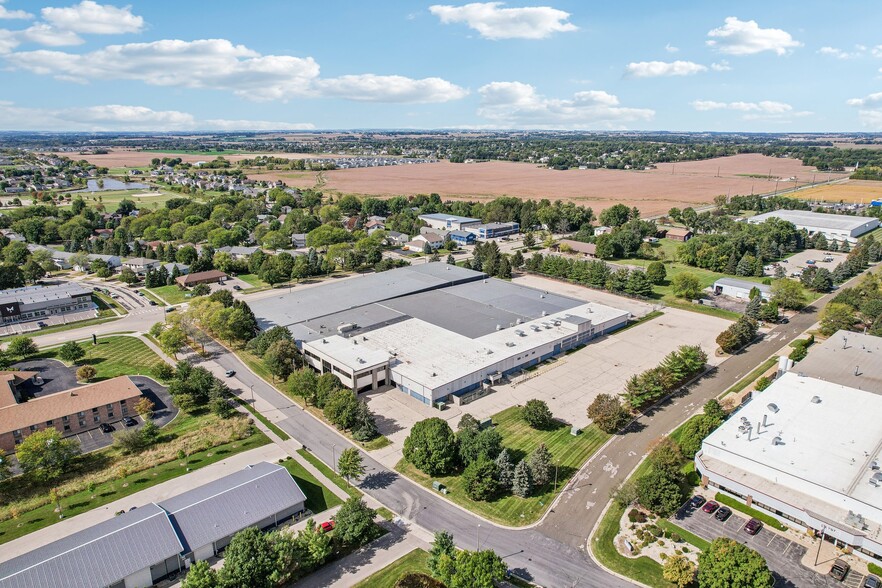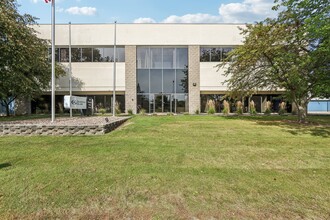
150 Business Park Dr | Sun Prairie, WI 53590
This feature is unavailable at the moment.
We apologize, but the feature you are trying to access is currently unavailable. We are aware of this issue and our team is working hard to resolve the matter.
Please check back in a few minutes. We apologize for the inconvenience.
- LoopNet Team
thank you

Your email has been sent!
150 Business Park Dr
Sun Prairie, WI 53590
Industrial Property For Sale


Executive Summary
This high-quality manufacturing and distribution facility offers 165,926 SF of warehouse
space and 13,600 SF of office space, featuring heavy power capacity, sprinkler system, and
optimal logistics with 10 dock doors and 2 overhead doors. Previously occupied by Guardian
Glass, the property is ideal for a range of industrial operations. With 140 parking stalls and a
well-maintained infrastructure, it provides an efficient, secure, and functional environment
for manufacturing or distribution needs.
space and 13,600 SF of office space, featuring heavy power capacity, sprinkler system, and
optimal logistics with 10 dock doors and 2 overhead doors. Previously occupied by Guardian
Glass, the property is ideal for a range of industrial operations. With 140 parking stalls and a
well-maintained infrastructure, it provides an efficient, secure, and functional environment
for manufacturing or distribution needs.
PROPERTY FACTS
| Sale Type | Investment or Owner User | Year Built/Renovated | 1989/1994 |
| Property Type | Industrial | Tenancy | Single |
| Property Subtype | Manufacturing | Parking Ratio | 0.85/1,000 SF |
| Building Class | B | Clear Ceiling Height | 22 ft |
| Lot Size | 8.19 AC | No. Dock-High Doors/Loading | 10 |
| Rentable Building Area | 179,526 SF | Level Access Doors | 2 |
| Number of Floors | 1 |
| Sale Type | Investment or Owner User |
| Property Type | Industrial |
| Property Subtype | Manufacturing |
| Building Class | B |
| Lot Size | 8.19 AC |
| Rentable Building Area | 179,526 SF |
| Number of Floors | 1 |
| Year Built/Renovated | 1989/1994 |
| Tenancy | Single |
| Parking Ratio | 0.85/1,000 SF |
| Clear Ceiling Height | 22 ft |
| No. Dock-High Doors/Loading | 10 |
| Level Access Doors | 2 |
Amenities
- Air Conditioning
Utilities
- Lighting - Fluorescent
- Gas
- Water - City Water
- Sewer - City Sewer
- Heating - Gas
PROPERTY TAXES
| Parcel Number | 0911-324-0276-2 | Improvements Assessment | £5,577,505 |
| Land Assessment | £758,574 | Total Assessment | £6,336,079 |
PROPERTY TAXES
Parcel Number
0911-324-0276-2
Land Assessment
£758,574
Improvements Assessment
£5,577,505
Total Assessment
£6,336,079
zoning
| Zoning Code | SI Manufaturing |
| SI Manufaturing |
1 of 11
VIDEOS
3D TOUR
PHOTOS
STREET VIEW
STREET
MAP

