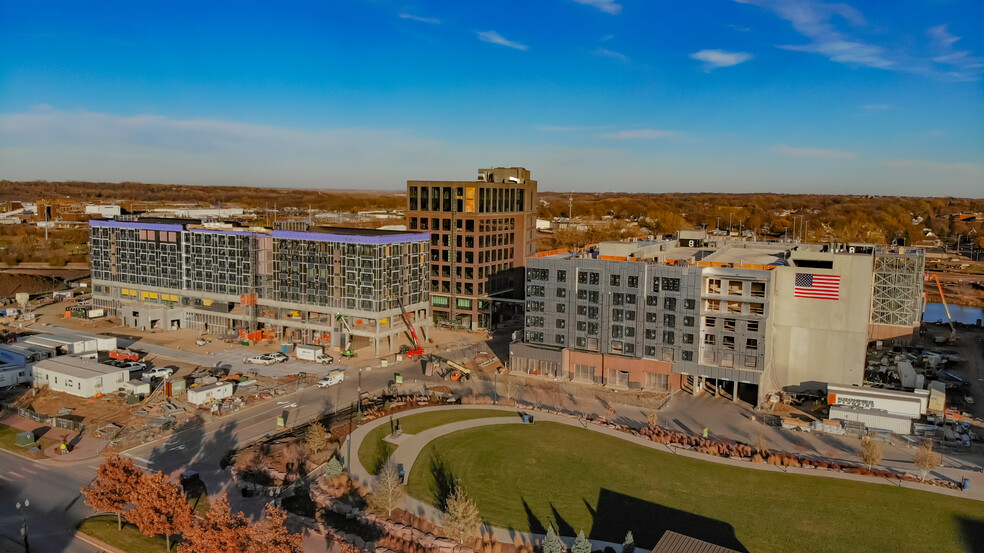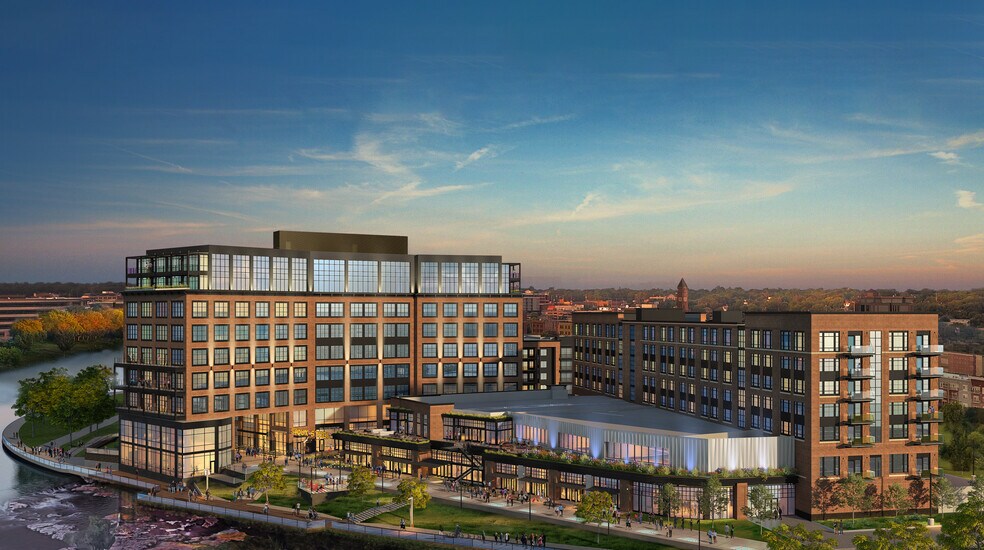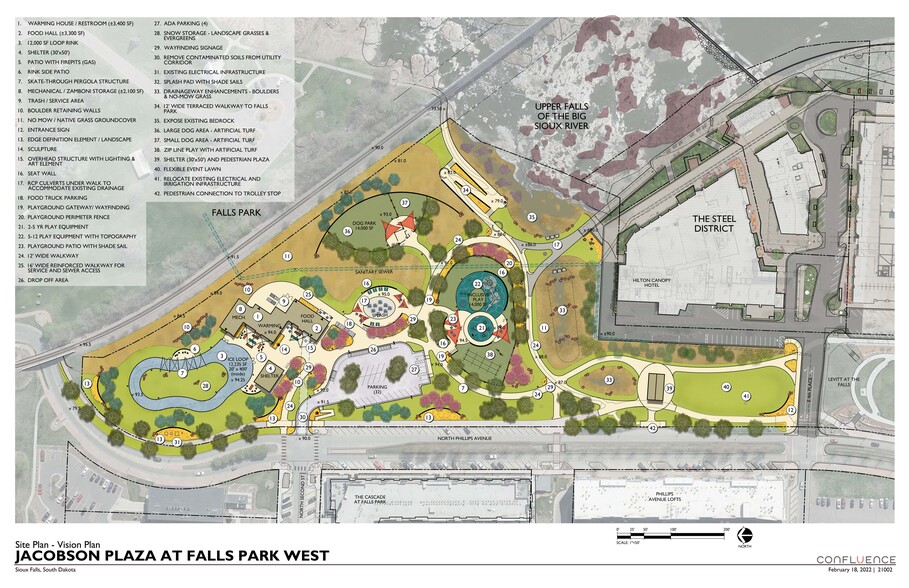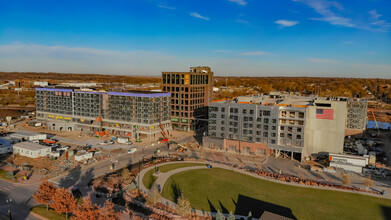
This feature is unavailable at the moment.
We apologize, but the feature you are trying to access is currently unavailable. We are aware of this issue and our team is working hard to resolve the matter.
Please check back in a few minutes. We apologize for the inconvenience.
- LoopNet Team
thank you

Your email has been sent!
The Steel District 150 E 4th Pl
1,658 - 27,582 SF of 4-Star Office Space Available in Sioux Falls, SD 57104



Highlights
- The project will include 3 major building areas: hotel/convention center, office building and parking ramp / office and retail wrap.
- A walkable pedestrian corridor with activated commercial alley will exist between the hotel/convention center and the office building.
- A 900+ stall parking ramp will be wrapped to the north and east by 100 apartments and 30,000 sqft of retail space.
- All 3 buildings will be connected by a skywalk that spans the site.
- Adjacent Canopy by Hilton contains available conference space for groups from small teams to 800
- Perfect for many users including a law firm, corporate office, digital marketing, developer, event planning, and service users
all available spaces(6)
Display Rent as
- Space
- Size
- Term
- Rent
- Space Use
- Condition
- Available
- Lease rate does not include utilities, property expenses or building services
Turnkey built-out space floor plan includes 9 private offices, large conference room, break room, and open space for work stations All FF&E is negotiable Sublease through 11/30/2028 Level 2 co-tenants include Brioux Falls and IFAM Capital, with direct access to the fitness center
- Lease rate does not include utilities, property expenses or building services
- 1 Conference Room
- 9 Private Offices
- High End Trophy Space
- Lease rate does not include utilities, property expenses or building services
- Lease rate does not include utilities, property expenses or building services
Floor plan includes 6 private offices, 1 large conference room, open space for flexible work stations, workroom, and storage room. All existing furniture, fixtures, and equipment is negotiable. Level 4 co-tenants include Holmes Murhpy, Vavoza, and IRAR Trust Company.
- Lease rate does not include utilities, property expenses or building services
- 1 Conference Room
- 6 Private Offices
- Lease rate does not include utilities, property expenses or building services
| Space | Size | Term | Rent | Space Use | Condition | Available |
| 2nd Floor | 1,658-2,142 SF | Negotiable | £20.54 /SF/PA £1.71 /SF/MO £221.09 /m²/PA £18.42 /m²/MO £43,997 /PA £3,666 /MO | Office | - | Now |
| 2nd Floor, Ste 206 | 3,604 SF | Negotiable | £23.70 /SF/PA £1.98 /SF/MO £255.11 /m²/PA £21.26 /m²/MO £85,416 /PA £7,118 /MO | Office | Full Build-Out | Now |
| 3rd Floor | 5,718 SF | Negotiable | £20.54 /SF/PA £1.71 /SF/MO £221.09 /m²/PA £18.42 /m²/MO £117,449 /PA £9,787 /MO | Office | - | Now |
| 4th Floor | 3,147-6,650 SF | Negotiable | £20.54 /SF/PA £1.71 /SF/MO £221.09 /m²/PA £18.42 /m²/MO £136,593 /PA £11,383 /MO | Office | - | Now |
| 4th Floor, Ste 404 | 3,240 SF | Negotiable | £23.70 /SF/PA £1.98 /SF/MO £255.11 /m²/PA £21.26 /m²/MO £76,789 /PA £6,399 /MO | Office | Full Build-Out | 120 Days |
| 7th Floor | 5,977-6,228 SF | Negotiable | £20.54 /SF/PA £1.71 /SF/MO £221.09 /m²/PA £18.42 /m²/MO £127,925 /PA £10,660 /MO | Office | - | Now |
2nd Floor
| Size |
| 1,658-2,142 SF |
| Term |
| Negotiable |
| Rent |
| £20.54 /SF/PA £1.71 /SF/MO £221.09 /m²/PA £18.42 /m²/MO £43,997 /PA £3,666 /MO |
| Space Use |
| Office |
| Condition |
| - |
| Available |
| Now |
2nd Floor, Ste 206
| Size |
| 3,604 SF |
| Term |
| Negotiable |
| Rent |
| £23.70 /SF/PA £1.98 /SF/MO £255.11 /m²/PA £21.26 /m²/MO £85,416 /PA £7,118 /MO |
| Space Use |
| Office |
| Condition |
| Full Build-Out |
| Available |
| Now |
3rd Floor
| Size |
| 5,718 SF |
| Term |
| Negotiable |
| Rent |
| £20.54 /SF/PA £1.71 /SF/MO £221.09 /m²/PA £18.42 /m²/MO £117,449 /PA £9,787 /MO |
| Space Use |
| Office |
| Condition |
| - |
| Available |
| Now |
4th Floor
| Size |
| 3,147-6,650 SF |
| Term |
| Negotiable |
| Rent |
| £20.54 /SF/PA £1.71 /SF/MO £221.09 /m²/PA £18.42 /m²/MO £136,593 /PA £11,383 /MO |
| Space Use |
| Office |
| Condition |
| - |
| Available |
| Now |
4th Floor, Ste 404
| Size |
| 3,240 SF |
| Term |
| Negotiable |
| Rent |
| £23.70 /SF/PA £1.98 /SF/MO £255.11 /m²/PA £21.26 /m²/MO £76,789 /PA £6,399 /MO |
| Space Use |
| Office |
| Condition |
| Full Build-Out |
| Available |
| 120 Days |
7th Floor
| Size |
| 5,977-6,228 SF |
| Term |
| Negotiable |
| Rent |
| £20.54 /SF/PA £1.71 /SF/MO £221.09 /m²/PA £18.42 /m²/MO £127,925 /PA £10,660 /MO |
| Space Use |
| Office |
| Condition |
| - |
| Available |
| Now |
2nd Floor
| Size | 1,658-2,142 SF |
| Term | Negotiable |
| Rent | £20.54 /SF/PA |
| Space Use | Office |
| Condition | - |
| Available | Now |
- Lease rate does not include utilities, property expenses or building services
2nd Floor, Ste 206
| Size | 3,604 SF |
| Term | Negotiable |
| Rent | £23.70 /SF/PA |
| Space Use | Office |
| Condition | Full Build-Out |
| Available | Now |
Turnkey built-out space floor plan includes 9 private offices, large conference room, break room, and open space for work stations All FF&E is negotiable Sublease through 11/30/2028 Level 2 co-tenants include Brioux Falls and IFAM Capital, with direct access to the fitness center
- Lease rate does not include utilities, property expenses or building services
- 9 Private Offices
- 1 Conference Room
- High End Trophy Space
3rd Floor
| Size | 5,718 SF |
| Term | Negotiable |
| Rent | £20.54 /SF/PA |
| Space Use | Office |
| Condition | - |
| Available | Now |
- Lease rate does not include utilities, property expenses or building services
4th Floor
| Size | 3,147-6,650 SF |
| Term | Negotiable |
| Rent | £20.54 /SF/PA |
| Space Use | Office |
| Condition | - |
| Available | Now |
- Lease rate does not include utilities, property expenses or building services
4th Floor, Ste 404
| Size | 3,240 SF |
| Term | Negotiable |
| Rent | £23.70 /SF/PA |
| Space Use | Office |
| Condition | Full Build-Out |
| Available | 120 Days |
Floor plan includes 6 private offices, 1 large conference room, open space for flexible work stations, workroom, and storage room. All existing furniture, fixtures, and equipment is negotiable. Level 4 co-tenants include Holmes Murhpy, Vavoza, and IRAR Trust Company.
- Lease rate does not include utilities, property expenses or building services
- 6 Private Offices
- 1 Conference Room
7th Floor
| Size | 5,977-6,228 SF |
| Term | Negotiable |
| Rent | £20.54 /SF/PA |
| Space Use | Office |
| Condition | - |
| Available | Now |
- Lease rate does not include utilities, property expenses or building services
Property Overview
The Sioux Steel Development will showcase the upper level of The Falls located in the Uptown Development of Sioux Falls. The Office Building will be 9-stories, 175,000 sqft including 10,000 sqft of retail space on the first floor.
- 24 Hour Access
- Conferencing Facility
- Fitness Centre
- Restaurant
- Waterfront
- Skyway
- Central Heating
- Natural Light
- Shower Facilities
- Outdoor Seating
- Air Conditioning
PROPERTY FACTS
SELECT TENANTS
- Floor
- Tenant Name
- Industry
- 2nd
- Brioux Falls
- Accommodation and Food Services
- 8th
- C&B Operations
- Agriculture, Forestry, Fishing and Hunting
- 4th
- Holmes Murphy
- Finance and Insurance
- 2nd
- IFAM Capital
- Finance and Insurance
- 4th
- IRAR Trust Company
- Finance and Insurance
- 6th
- Lloyd Companies
- Real Estate
- 3rd
- Philadelphia Insurance
- Finance and Insurance
Presented by

The Steel District | 150 E 4th Pl
Hmm, there seems to have been an error sending your message. Please try again.
Thanks! Your message was sent.






