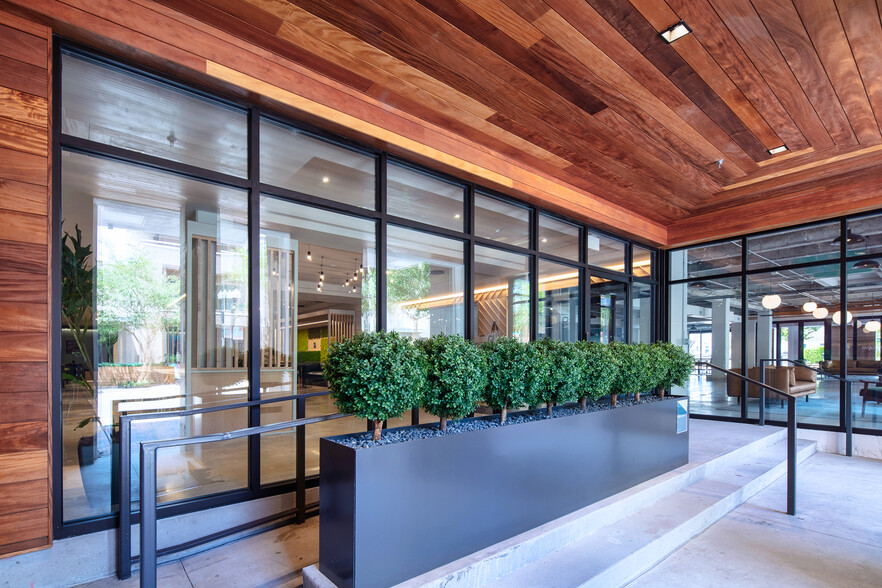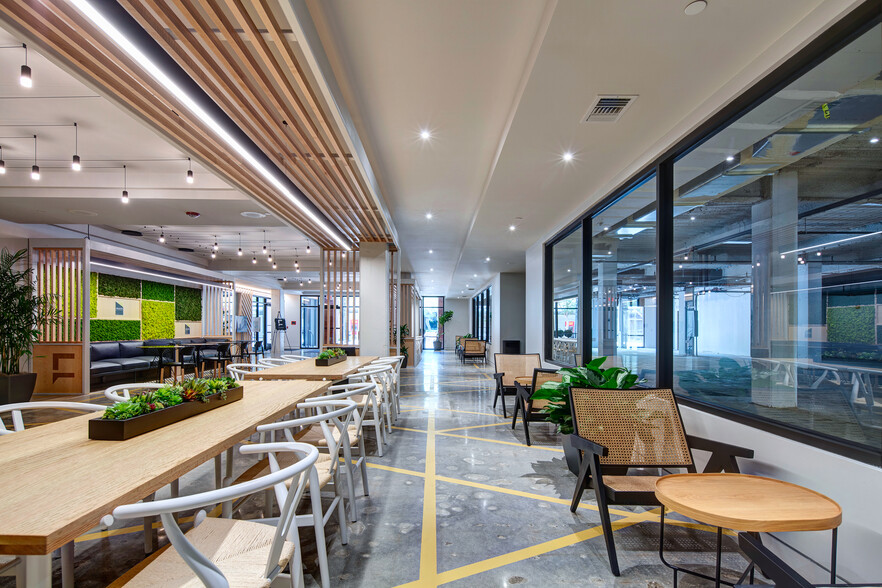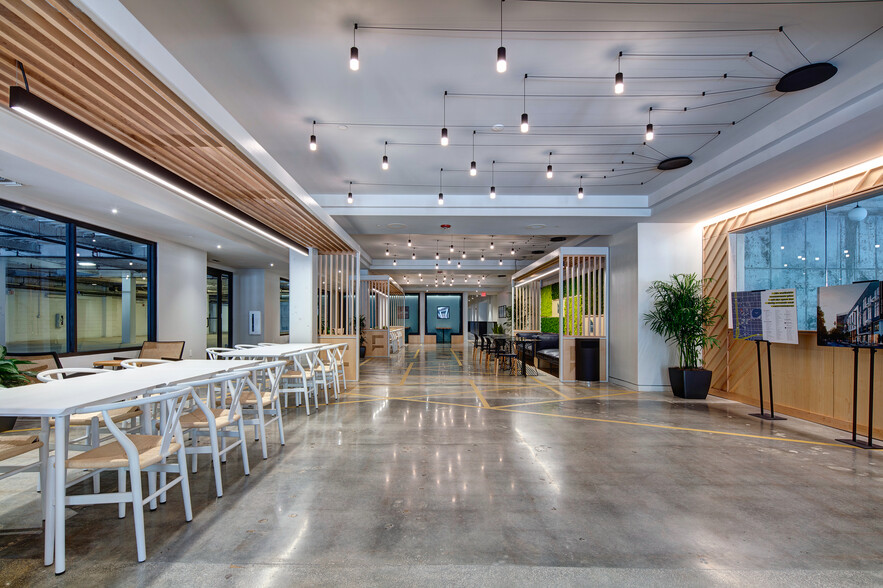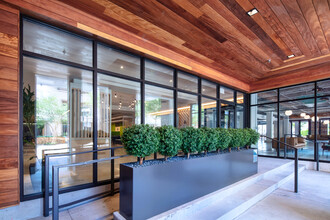
This feature is unavailable at the moment.
We apologize, but the feature you are trying to access is currently unavailable. We are aware of this issue and our team is working hard to resolve the matter.
Please check back in a few minutes. We apologize for the inconvenience.
- LoopNet Team
thank you

Your email has been sent!
Fulcrum 150 N Orange Ave
1,593 - 100,943 SF of 4-Star Space Available in Orlando, FL 32801



Highlights
- Located in Downtown Orlando a well-established and walk-able market.
all available spaces(13)
Display Rent as
- Space
- Size
- Term
- Rent
- Space Use
- Condition
- Available
3,592 square feet available in a class A office office.
- Partially Built-Out as Standard Office
- Fits 9 - 29 People
- Dedicated tenant entry
- Mostly Open Floor Plan Layout
- Can be combined with additional space(s) for up to 22,024 SF of adjacent space
-New ownership with transformational capital improvements underway
- Located in-line with other retail
- Fits 17 - 264 People
- Can be combined with additional space(s) for up to 22,024 SF of adjacent space
- Dedicated tenant entry
6,998 square feet available in a class A office office.
- Partially Built-Out as Standard Retail Space
- Fits 18 - 56 People
- Dedicated tenant entry
- Mostly Open Floor Plan Layout
- Can be combined with additional space(s) for up to 22,024 SF of adjacent space
8,164 square feet available in a class A office office.
- Partially Built-Out as Standard Office
- Fits 21 - 66 People
- Dedicated tenant entry
- Mostly Open Floor Plan Layout
- Can be combined with additional space(s) for up to 22,024 SF of adjacent space
41,620 square feet available in a class A office office.
- Partially Built-Out as Standard Office
- Fits 105 - 333 People
- Mostly Open Floor Plan Layout
- Dedicated tenant entry
-New ownership with transformational capital improvements underway.
- Partially Built-Out as Standard Office
- Fits 9 - 29 People
- Dedicated tenant entry
- Mostly Open Floor Plan Layout
- Can be combined with additional space(s) for up to 31,807 SF of adjacent space
5,189 square feet available in a class A office office.
- Partially Built-Out as Standard Office
- Fits 13 - 42 People
- Dedicated tenant entry
- Mostly Open Floor Plan Layout
- Can be combined with additional space(s) for up to 31,807 SF of adjacent space
3,115 square feet available in a class A office office.
- Partially Built-Out as Standard Office
- Fits 8 - 25 People
- Dedicated tenant entry
- Mostly Open Floor Plan Layout
- Can be combined with additional space(s) for up to 31,807 SF of adjacent space
1,593 square feet available in a class A office office.
- Partially Built-Out as Standard Office
- Fits 4 - 13 People
- Dedicated tenant entry
- Mostly Open Floor Plan Layout
- Can be combined with additional space(s) for up to 31,807 SF of adjacent space
3,899 square feet available in a class A office office.
- Partially Built-Out as Standard Office
- Fits 10 - 32 People
- Dedicated tenant entry
- Mostly Open Floor Plan Layout
- Can be combined with additional space(s) for up to 31,807 SF of adjacent space
14,467 square feet available in a class A office office.
- Partially Built-Out as Standard Office
- Fits 37 - 116 People
- Dedicated tenant entry
- Mostly Open Floor Plan Layout
- Can be combined with additional space(s) for up to 31,807 SF of adjacent space
3,592 square feet available in a class A office office.
- Partially Built-Out as Standard Office
- Fits 4 - 13 People
- Dedicated tenant entry
- Mostly Open Floor Plan Layout
- Can be combined with additional space(s) for up to 5,492 SF of adjacent space
3899 square feet available in a class A office office.
- Partially Built-Out as Standard Office
- Fits 10 - 32 People
- Dedicated tenant entry
- Mostly Open Floor Plan Layout
- Can be combined with additional space(s) for up to 5,492 SF of adjacent space
| Space | Size | Term | Rent | Space Use | Condition | Available |
| 1st Floor, Ste A | 3,592 SF | Negotiable | Upon Application Upon Application Upon Application Upon Application Upon Application Upon Application | Office/Retail | Partial Build-Out | Now |
| 1st Floor, Ste C | 3,270 SF | Negotiable | Upon Application Upon Application Upon Application Upon Application Upon Application Upon Application | Retail | Shell Space | Now |
| 1st Floor, Ste D | 6,998 SF | Negotiable | Upon Application Upon Application Upon Application Upon Application Upon Application Upon Application | Office/Retail | Partial Build-Out | Now |
| 1st Floor, Ste E | 8,164 SF | Negotiable | Upon Application Upon Application Upon Application Upon Application Upon Application Upon Application | Office/Retail | Partial Build-Out | Now |
| 2nd Floor | 41,620 SF | Negotiable | Upon Application Upon Application Upon Application Upon Application Upon Application Upon Application | Office | Partial Build-Out | Now |
| 3rd Floor, Ste A | 3,544 SF | Negotiable | Upon Application Upon Application Upon Application Upon Application Upon Application Upon Application | Office | Partial Build-Out | Now |
| 3rd Floor, Ste B | 5,189 SF | Negotiable | Upon Application Upon Application Upon Application Upon Application Upon Application Upon Application | Office | Partial Build-Out | Now |
| 3rd Floor, Ste C | 3,115 SF | Negotiable | Upon Application Upon Application Upon Application Upon Application Upon Application Upon Application | Office | Partial Build-Out | Now |
| 3rd Floor, Ste E | 1,593 SF | Negotiable | Upon Application Upon Application Upon Application Upon Application Upon Application Upon Application | Office | Partial Build-Out | Now |
| 3rd Floor, Ste F | 3,899 SF | Negotiable | Upon Application Upon Application Upon Application Upon Application Upon Application Upon Application | Office | Partial Build-Out | Now |
| 3rd Floor, Ste G | 14,467 SF | Negotiable | Upon Application Upon Application Upon Application Upon Application Upon Application Upon Application | Office | Partial Build-Out | Now |
| 4th Floor, Ste E | 1,593 SF | Negotiable | Upon Application Upon Application Upon Application Upon Application Upon Application Upon Application | Office | Partial Build-Out | Now |
| 4th Floor, Ste F | 3,899 SF | Negotiable | Upon Application Upon Application Upon Application Upon Application Upon Application Upon Application | Office | Partial Build-Out | Now |
1st Floor, Ste A
| Size |
| 3,592 SF |
| Term |
| Negotiable |
| Rent |
| Upon Application Upon Application Upon Application Upon Application Upon Application Upon Application |
| Space Use |
| Office/Retail |
| Condition |
| Partial Build-Out |
| Available |
| Now |
1st Floor, Ste C
| Size |
| 3,270 SF |
| Term |
| Negotiable |
| Rent |
| Upon Application Upon Application Upon Application Upon Application Upon Application Upon Application |
| Space Use |
| Retail |
| Condition |
| Shell Space |
| Available |
| Now |
1st Floor, Ste D
| Size |
| 6,998 SF |
| Term |
| Negotiable |
| Rent |
| Upon Application Upon Application Upon Application Upon Application Upon Application Upon Application |
| Space Use |
| Office/Retail |
| Condition |
| Partial Build-Out |
| Available |
| Now |
1st Floor, Ste E
| Size |
| 8,164 SF |
| Term |
| Negotiable |
| Rent |
| Upon Application Upon Application Upon Application Upon Application Upon Application Upon Application |
| Space Use |
| Office/Retail |
| Condition |
| Partial Build-Out |
| Available |
| Now |
2nd Floor
| Size |
| 41,620 SF |
| Term |
| Negotiable |
| Rent |
| Upon Application Upon Application Upon Application Upon Application Upon Application Upon Application |
| Space Use |
| Office |
| Condition |
| Partial Build-Out |
| Available |
| Now |
3rd Floor, Ste A
| Size |
| 3,544 SF |
| Term |
| Negotiable |
| Rent |
| Upon Application Upon Application Upon Application Upon Application Upon Application Upon Application |
| Space Use |
| Office |
| Condition |
| Partial Build-Out |
| Available |
| Now |
3rd Floor, Ste B
| Size |
| 5,189 SF |
| Term |
| Negotiable |
| Rent |
| Upon Application Upon Application Upon Application Upon Application Upon Application Upon Application |
| Space Use |
| Office |
| Condition |
| Partial Build-Out |
| Available |
| Now |
3rd Floor, Ste C
| Size |
| 3,115 SF |
| Term |
| Negotiable |
| Rent |
| Upon Application Upon Application Upon Application Upon Application Upon Application Upon Application |
| Space Use |
| Office |
| Condition |
| Partial Build-Out |
| Available |
| Now |
3rd Floor, Ste E
| Size |
| 1,593 SF |
| Term |
| Negotiable |
| Rent |
| Upon Application Upon Application Upon Application Upon Application Upon Application Upon Application |
| Space Use |
| Office |
| Condition |
| Partial Build-Out |
| Available |
| Now |
3rd Floor, Ste F
| Size |
| 3,899 SF |
| Term |
| Negotiable |
| Rent |
| Upon Application Upon Application Upon Application Upon Application Upon Application Upon Application |
| Space Use |
| Office |
| Condition |
| Partial Build-Out |
| Available |
| Now |
3rd Floor, Ste G
| Size |
| 14,467 SF |
| Term |
| Negotiable |
| Rent |
| Upon Application Upon Application Upon Application Upon Application Upon Application Upon Application |
| Space Use |
| Office |
| Condition |
| Partial Build-Out |
| Available |
| Now |
4th Floor, Ste E
| Size |
| 1,593 SF |
| Term |
| Negotiable |
| Rent |
| Upon Application Upon Application Upon Application Upon Application Upon Application Upon Application |
| Space Use |
| Office |
| Condition |
| Partial Build-Out |
| Available |
| Now |
4th Floor, Ste F
| Size |
| 3,899 SF |
| Term |
| Negotiable |
| Rent |
| Upon Application Upon Application Upon Application Upon Application Upon Application Upon Application |
| Space Use |
| Office |
| Condition |
| Partial Build-Out |
| Available |
| Now |
1st Floor, Ste A
| Size | 3,592 SF |
| Term | Negotiable |
| Rent | Upon Application |
| Space Use | Office/Retail |
| Condition | Partial Build-Out |
| Available | Now |
3,592 square feet available in a class A office office.
- Partially Built-Out as Standard Office
- Mostly Open Floor Plan Layout
- Fits 9 - 29 People
- Can be combined with additional space(s) for up to 22,024 SF of adjacent space
- Dedicated tenant entry
1st Floor, Ste C
| Size | 3,270 SF |
| Term | Negotiable |
| Rent | Upon Application |
| Space Use | Retail |
| Condition | Shell Space |
| Available | Now |
-New ownership with transformational capital improvements underway
- Located in-line with other retail
- Can be combined with additional space(s) for up to 22,024 SF of adjacent space
- Fits 17 - 264 People
- Dedicated tenant entry
1st Floor, Ste D
| Size | 6,998 SF |
| Term | Negotiable |
| Rent | Upon Application |
| Space Use | Office/Retail |
| Condition | Partial Build-Out |
| Available | Now |
6,998 square feet available in a class A office office.
- Partially Built-Out as Standard Retail Space
- Mostly Open Floor Plan Layout
- Fits 18 - 56 People
- Can be combined with additional space(s) for up to 22,024 SF of adjacent space
- Dedicated tenant entry
1st Floor, Ste E
| Size | 8,164 SF |
| Term | Negotiable |
| Rent | Upon Application |
| Space Use | Office/Retail |
| Condition | Partial Build-Out |
| Available | Now |
8,164 square feet available in a class A office office.
- Partially Built-Out as Standard Office
- Mostly Open Floor Plan Layout
- Fits 21 - 66 People
- Can be combined with additional space(s) for up to 22,024 SF of adjacent space
- Dedicated tenant entry
2nd Floor
| Size | 41,620 SF |
| Term | Negotiable |
| Rent | Upon Application |
| Space Use | Office |
| Condition | Partial Build-Out |
| Available | Now |
41,620 square feet available in a class A office office.
- Partially Built-Out as Standard Office
- Mostly Open Floor Plan Layout
- Fits 105 - 333 People
- Dedicated tenant entry
3rd Floor, Ste A
| Size | 3,544 SF |
| Term | Negotiable |
| Rent | Upon Application |
| Space Use | Office |
| Condition | Partial Build-Out |
| Available | Now |
-New ownership with transformational capital improvements underway.
- Partially Built-Out as Standard Office
- Mostly Open Floor Plan Layout
- Fits 9 - 29 People
- Can be combined with additional space(s) for up to 31,807 SF of adjacent space
- Dedicated tenant entry
3rd Floor, Ste B
| Size | 5,189 SF |
| Term | Negotiable |
| Rent | Upon Application |
| Space Use | Office |
| Condition | Partial Build-Out |
| Available | Now |
5,189 square feet available in a class A office office.
- Partially Built-Out as Standard Office
- Mostly Open Floor Plan Layout
- Fits 13 - 42 People
- Can be combined with additional space(s) for up to 31,807 SF of adjacent space
- Dedicated tenant entry
3rd Floor, Ste C
| Size | 3,115 SF |
| Term | Negotiable |
| Rent | Upon Application |
| Space Use | Office |
| Condition | Partial Build-Out |
| Available | Now |
3,115 square feet available in a class A office office.
- Partially Built-Out as Standard Office
- Mostly Open Floor Plan Layout
- Fits 8 - 25 People
- Can be combined with additional space(s) for up to 31,807 SF of adjacent space
- Dedicated tenant entry
3rd Floor, Ste E
| Size | 1,593 SF |
| Term | Negotiable |
| Rent | Upon Application |
| Space Use | Office |
| Condition | Partial Build-Out |
| Available | Now |
1,593 square feet available in a class A office office.
- Partially Built-Out as Standard Office
- Mostly Open Floor Plan Layout
- Fits 4 - 13 People
- Can be combined with additional space(s) for up to 31,807 SF of adjacent space
- Dedicated tenant entry
3rd Floor, Ste F
| Size | 3,899 SF |
| Term | Negotiable |
| Rent | Upon Application |
| Space Use | Office |
| Condition | Partial Build-Out |
| Available | Now |
3,899 square feet available in a class A office office.
- Partially Built-Out as Standard Office
- Mostly Open Floor Plan Layout
- Fits 10 - 32 People
- Can be combined with additional space(s) for up to 31,807 SF of adjacent space
- Dedicated tenant entry
3rd Floor, Ste G
| Size | 14,467 SF |
| Term | Negotiable |
| Rent | Upon Application |
| Space Use | Office |
| Condition | Partial Build-Out |
| Available | Now |
14,467 square feet available in a class A office office.
- Partially Built-Out as Standard Office
- Mostly Open Floor Plan Layout
- Fits 37 - 116 People
- Can be combined with additional space(s) for up to 31,807 SF of adjacent space
- Dedicated tenant entry
4th Floor, Ste E
| Size | 1,593 SF |
| Term | Negotiable |
| Rent | Upon Application |
| Space Use | Office |
| Condition | Partial Build-Out |
| Available | Now |
3,592 square feet available in a class A office office.
- Partially Built-Out as Standard Office
- Mostly Open Floor Plan Layout
- Fits 4 - 13 People
- Can be combined with additional space(s) for up to 5,492 SF of adjacent space
- Dedicated tenant entry
4th Floor, Ste F
| Size | 3,899 SF |
| Term | Negotiable |
| Rent | Upon Application |
| Space Use | Office |
| Condition | Partial Build-Out |
| Available | Now |
3899 square feet available in a class A office office.
- Partially Built-Out as Standard Office
- Mostly Open Floor Plan Layout
- Fits 10 - 32 People
- Can be combined with additional space(s) for up to 5,492 SF of adjacent space
- Dedicated tenant entry
Property Overview
Fulcrum is: A unique four-story, 141K SF Downtown redevelopment - Designed for companies who crave connection - Full of natural light, character-driven architecture and breakout meeting spaces - A great fit for growing companies seeking a creative feel and access to commute options - A pivotal moment has arrived in Orlando workspace. In our central downtown location, Fulcrum features redeveloped loft office space, plenty of parking, and modern architectural features throughout. You’ll discover: - Expansive floor plates - Flexible meeting spaces - Social hub with coffee shop and community seating - Collaborative lobby lounges - Bike storage
- 24 Hour Access
- Conferencing Facility
- Restaurant
- Bicycle Storage
- Natural Light
- Air Conditioning
PROPERTY FACTS
Presented by

Fulcrum | 150 N Orange Ave
Hmm, there seems to have been an error sending your message. Please try again.
Thanks! Your message was sent.





