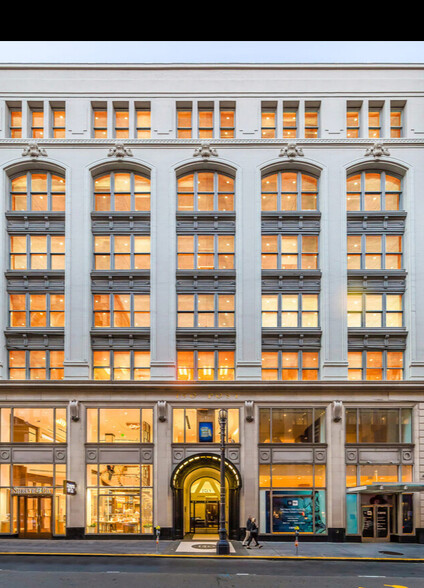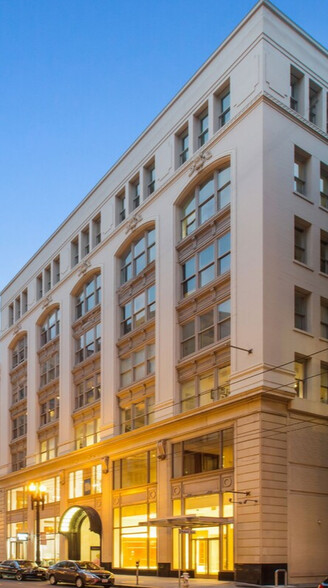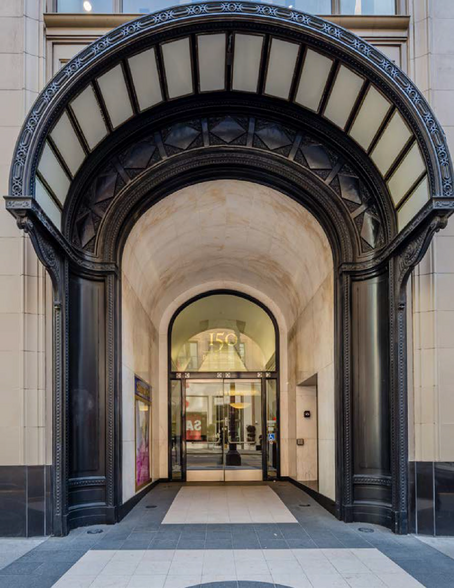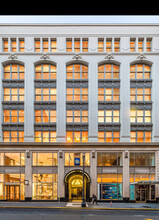
This feature is unavailable at the moment.
We apologize, but the feature you are trying to access is currently unavailable. We are aware of this issue and our team is working hard to resolve the matter.
Please check back in a few minutes. We apologize for the inconvenience.
- LoopNet Team
thank you

Your email has been sent!
150 Post St
862 - 49,241 SF of 4-Star Office Space Available in San Francisco, CA 94108



Highlights
- Concierge services, event space, and building security all available to tenants.
- Bike room and tenant lounge available.
- Access to holistic wellness spa.
- Creative elements throughout with renovated lobby & common areas.
- Building has HVAC and operable windows.
all available spaces(9)
Display Rent as
- Space
- Size
- Term
- Rent
- Space Use
- Condition
- Available
Bright creative space that is primarily open. Partial exposed ceilings with a communal style kitchen. The suite has 4 private offices and in-suite restrooms.
- Rate includes utilities, building services and property expenses
- Open Floor Plan Layout
- 4 Private Offices
- Finished Ceilings: 15 ft
- Plug & Play
- Private Restrooms
- Plug & play.
- All hands space.
- Fully Built-Out as Standard Office
- Fits 20 - 64 People
- 1 Conference Room
- Space is in Excellent Condition
- Kitchen
- Exposed Ceiling
- Partially exposed ceilings.
- In-suite restroom.
Suite 400 has 2 executive offices/flex rooms, 3 conference rooms, new open kitchen with lounge area, and 2 phone booths.
- Rate includes utilities, building services and property expenses
- Mostly Open Floor Plan Layout
- 2 Private Offices
- Finished Ceilings: 12 ft
- Plug & Play
- Exposed brick on exterior walls.
- Landlord willing to furnish.
- Fully Built-Out as Standard Office
- Fits 13 - 40 People
- 3 Conference Rooms
- Space is in Excellent Condition
- Kitchen
- Efficient open area.
New finishes throughout with 6 offices, and a kitchen.
- Rate includes utilities, building services and property expenses
- Mostly Open Floor Plan Layout
- 6 Private Offices
- Space is in Excellent Condition
- Kitchen
- Exposed brick on exterior walls.
- Fully Built-Out as Standard Office
- Fits 9 - 28 People
- Finished Ceilings: 12 ft
- Plug & Play
- Natural Light
Partially furnished, with 7 offices, a kitchen and modern conditions.
- Rate includes utilities, building services and property expenses
- Open Floor Plan Layout
- 7 Private Offices
- Space is in Excellent Condition
- Can be combined with additional space(s) for up to 12,037 SF of adjacent space
- Natural Light
- Modern conditions.
- Fully Built-Out as Standard Office
- Fits 21 - 65 People
- Finished Ceilings: 12 ft
- Plug & Play
- Kitchen
- Exposed brick and concrete flooring.
9 offices and 1 conference room. The suite has a double door entry and is a corner suite.
- Rate includes utilities, building services and property expenses
- Fits 10 - 32 People
- 1 Conference Room
- Space is in Excellent Condition
- Can be combined with additional space(s) for up to 12,037 SF of adjacent space
- Natural Light
- Corner suite.
- Fully Built-Out as Professional Services Office
- 9 Private Offices
- Finished Ceilings: 12 ft
- Plug & Play
- Corner Space
- Double door entry.
6th floor office suite has 7 offices/small meeting rooms, 2 large conference rooms, a large kitchen with built-in island, and large open area along windowline.
- Rate includes utilities, building services and property expenses
- Open Floor Plan Layout
- 7 Private Offices
- Finished Ceilings: 12 ft
- Plug & Play
- Natural Light
- Landlord willing to furnish.
- Fully Built-Out as Standard Office
- Fits 20 - 64 People
- 2 Conference Rooms
- Space is in Excellent Condition
- Kitchen
- Large open area along windowline.
New Spec Suite with 1 conference room and 4 private offices. The suite has 1 phone room and exterior brick walls.
- Rate includes utilities, building services and property expenses
- Mostly Open Floor Plan Layout
- 4 Private Offices
- Finished Ceilings: 15 ft
- Plug & Play
- Natural Light
- Exterior brick walls.
- Fully Built-Out as Standard Office
- Fits 11 - 34 People
- 1 Conference Room
- Space is in Excellent Condition
- Exposed Ceiling
- Partially exposed ceiling.
Open area suite with hardwood floors.
- Rate includes utilities, building services and property expenses
- Open Floor Plan Layout
- Finished Ceilings: 12 ft
- Plug & Play
- Open-Plan
- Hardwood floors.
- Fully Built-Out as Standard Office
- Fits 3 - 7 People
- Space is in Excellent Condition
- Natural Light
- Wooden Floors
Top floor suite with high exposed ceiling, 2 conference rooms, 2 meeting rooms and 3 offices. The suite has a kitchen.
- Rate includes utilities, building services and property expenses
- Open Floor Plan Layout
- 3 Private Offices
- Finished Ceilings: 15 ft
- Plug & Play
- High Ceilings
- Top floor suite.
- Fully Built-Out as Standard Office
- Fits 20 - 63 People
- 4 Conference Rooms
- Space is in Excellent Condition
- Kitchen
- Exposed Ceiling
- High exposed ceiling.
| Space | Size | Term | Rent | Space Use | Condition | Available |
| 3rd Floor, Ste 350 | 7,880 SF | 1-5 Years | Upon Application Upon Application Upon Application Upon Application | Office | Full Build-Out | Now |
| 4th Floor, Ste 400 | 4,984 SF | 1-5 Years | Upon Application Upon Application Upon Application Upon Application | Office | Full Build-Out | Now |
| 4th Floor, Ste 450 | 3,495 SF | 1-5 Years | Upon Application Upon Application Upon Application Upon Application | Office | Full Build-Out | Now |
| 5th Floor, Ste 500 | 8,040 SF | 1-5 Years | Upon Application Upon Application Upon Application Upon Application | Office | Full Build-Out | Now |
| 5th Floor, Ste 520 | 3,997 SF | 1-5 Years | Upon Application Upon Application Upon Application Upon Application | Office | Full Build-Out | Now |
| 6th Floor, Ste 600 | 7,973 SF | 1-5 Years | Upon Application Upon Application Upon Application Upon Application | Office | Full Build-Out | Now |
| 6th Floor, Ste 660 | 4,138 SF | 1-5 Years | Upon Application Upon Application Upon Application Upon Application | Office | Full Build-Out | Now |
| 6th Floor, Ste 680 | 862 SF | 1-5 Years | Upon Application Upon Application Upon Application Upon Application | Office | Full Build-Out | Now |
| 7th Floor, Ste 700 | 7,872 SF | 1-5 Years | Upon Application Upon Application Upon Application Upon Application | Office | Full Build-Out | Now |
3rd Floor, Ste 350
| Size |
| 7,880 SF |
| Term |
| 1-5 Years |
| Rent |
| Upon Application Upon Application Upon Application Upon Application |
| Space Use |
| Office |
| Condition |
| Full Build-Out |
| Available |
| Now |
4th Floor, Ste 400
| Size |
| 4,984 SF |
| Term |
| 1-5 Years |
| Rent |
| Upon Application Upon Application Upon Application Upon Application |
| Space Use |
| Office |
| Condition |
| Full Build-Out |
| Available |
| Now |
4th Floor, Ste 450
| Size |
| 3,495 SF |
| Term |
| 1-5 Years |
| Rent |
| Upon Application Upon Application Upon Application Upon Application |
| Space Use |
| Office |
| Condition |
| Full Build-Out |
| Available |
| Now |
5th Floor, Ste 500
| Size |
| 8,040 SF |
| Term |
| 1-5 Years |
| Rent |
| Upon Application Upon Application Upon Application Upon Application |
| Space Use |
| Office |
| Condition |
| Full Build-Out |
| Available |
| Now |
5th Floor, Ste 520
| Size |
| 3,997 SF |
| Term |
| 1-5 Years |
| Rent |
| Upon Application Upon Application Upon Application Upon Application |
| Space Use |
| Office |
| Condition |
| Full Build-Out |
| Available |
| Now |
6th Floor, Ste 600
| Size |
| 7,973 SF |
| Term |
| 1-5 Years |
| Rent |
| Upon Application Upon Application Upon Application Upon Application |
| Space Use |
| Office |
| Condition |
| Full Build-Out |
| Available |
| Now |
6th Floor, Ste 660
| Size |
| 4,138 SF |
| Term |
| 1-5 Years |
| Rent |
| Upon Application Upon Application Upon Application Upon Application |
| Space Use |
| Office |
| Condition |
| Full Build-Out |
| Available |
| Now |
6th Floor, Ste 680
| Size |
| 862 SF |
| Term |
| 1-5 Years |
| Rent |
| Upon Application Upon Application Upon Application Upon Application |
| Space Use |
| Office |
| Condition |
| Full Build-Out |
| Available |
| Now |
7th Floor, Ste 700
| Size |
| 7,872 SF |
| Term |
| 1-5 Years |
| Rent |
| Upon Application Upon Application Upon Application Upon Application |
| Space Use |
| Office |
| Condition |
| Full Build-Out |
| Available |
| Now |
3rd Floor, Ste 350
| Size | 7,880 SF |
| Term | 1-5 Years |
| Rent | Upon Application |
| Space Use | Office |
| Condition | Full Build-Out |
| Available | Now |
Bright creative space that is primarily open. Partial exposed ceilings with a communal style kitchen. The suite has 4 private offices and in-suite restrooms.
- Rate includes utilities, building services and property expenses
- Fully Built-Out as Standard Office
- Open Floor Plan Layout
- Fits 20 - 64 People
- 4 Private Offices
- 1 Conference Room
- Finished Ceilings: 15 ft
- Space is in Excellent Condition
- Plug & Play
- Kitchen
- Private Restrooms
- Exposed Ceiling
- Plug & play.
- Partially exposed ceilings.
- All hands space.
- In-suite restroom.
4th Floor, Ste 400
| Size | 4,984 SF |
| Term | 1-5 Years |
| Rent | Upon Application |
| Space Use | Office |
| Condition | Full Build-Out |
| Available | Now |
Suite 400 has 2 executive offices/flex rooms, 3 conference rooms, new open kitchen with lounge area, and 2 phone booths.
- Rate includes utilities, building services and property expenses
- Fully Built-Out as Standard Office
- Mostly Open Floor Plan Layout
- Fits 13 - 40 People
- 2 Private Offices
- 3 Conference Rooms
- Finished Ceilings: 12 ft
- Space is in Excellent Condition
- Plug & Play
- Kitchen
- Exposed brick on exterior walls.
- Efficient open area.
- Landlord willing to furnish.
4th Floor, Ste 450
| Size | 3,495 SF |
| Term | 1-5 Years |
| Rent | Upon Application |
| Space Use | Office |
| Condition | Full Build-Out |
| Available | Now |
New finishes throughout with 6 offices, and a kitchen.
- Rate includes utilities, building services and property expenses
- Fully Built-Out as Standard Office
- Mostly Open Floor Plan Layout
- Fits 9 - 28 People
- 6 Private Offices
- Finished Ceilings: 12 ft
- Space is in Excellent Condition
- Plug & Play
- Kitchen
- Natural Light
- Exposed brick on exterior walls.
5th Floor, Ste 500
| Size | 8,040 SF |
| Term | 1-5 Years |
| Rent | Upon Application |
| Space Use | Office |
| Condition | Full Build-Out |
| Available | Now |
Partially furnished, with 7 offices, a kitchen and modern conditions.
- Rate includes utilities, building services and property expenses
- Fully Built-Out as Standard Office
- Open Floor Plan Layout
- Fits 21 - 65 People
- 7 Private Offices
- Finished Ceilings: 12 ft
- Space is in Excellent Condition
- Plug & Play
- Can be combined with additional space(s) for up to 12,037 SF of adjacent space
- Kitchen
- Natural Light
- Exposed brick and concrete flooring.
- Modern conditions.
5th Floor, Ste 520
| Size | 3,997 SF |
| Term | 1-5 Years |
| Rent | Upon Application |
| Space Use | Office |
| Condition | Full Build-Out |
| Available | Now |
9 offices and 1 conference room. The suite has a double door entry and is a corner suite.
- Rate includes utilities, building services and property expenses
- Fully Built-Out as Professional Services Office
- Fits 10 - 32 People
- 9 Private Offices
- 1 Conference Room
- Finished Ceilings: 12 ft
- Space is in Excellent Condition
- Plug & Play
- Can be combined with additional space(s) for up to 12,037 SF of adjacent space
- Corner Space
- Natural Light
- Double door entry.
- Corner suite.
6th Floor, Ste 600
| Size | 7,973 SF |
| Term | 1-5 Years |
| Rent | Upon Application |
| Space Use | Office |
| Condition | Full Build-Out |
| Available | Now |
6th floor office suite has 7 offices/small meeting rooms, 2 large conference rooms, a large kitchen with built-in island, and large open area along windowline.
- Rate includes utilities, building services and property expenses
- Fully Built-Out as Standard Office
- Open Floor Plan Layout
- Fits 20 - 64 People
- 7 Private Offices
- 2 Conference Rooms
- Finished Ceilings: 12 ft
- Space is in Excellent Condition
- Plug & Play
- Kitchen
- Natural Light
- Large open area along windowline.
- Landlord willing to furnish.
6th Floor, Ste 660
| Size | 4,138 SF |
| Term | 1-5 Years |
| Rent | Upon Application |
| Space Use | Office |
| Condition | Full Build-Out |
| Available | Now |
New Spec Suite with 1 conference room and 4 private offices. The suite has 1 phone room and exterior brick walls.
- Rate includes utilities, building services and property expenses
- Fully Built-Out as Standard Office
- Mostly Open Floor Plan Layout
- Fits 11 - 34 People
- 4 Private Offices
- 1 Conference Room
- Finished Ceilings: 15 ft
- Space is in Excellent Condition
- Plug & Play
- Exposed Ceiling
- Natural Light
- Partially exposed ceiling.
- Exterior brick walls.
6th Floor, Ste 680
| Size | 862 SF |
| Term | 1-5 Years |
| Rent | Upon Application |
| Space Use | Office |
| Condition | Full Build-Out |
| Available | Now |
Open area suite with hardwood floors.
- Rate includes utilities, building services and property expenses
- Fully Built-Out as Standard Office
- Open Floor Plan Layout
- Fits 3 - 7 People
- Finished Ceilings: 12 ft
- Space is in Excellent Condition
- Plug & Play
- Natural Light
- Open-Plan
- Wooden Floors
- Hardwood floors.
7th Floor, Ste 700
| Size | 7,872 SF |
| Term | 1-5 Years |
| Rent | Upon Application |
| Space Use | Office |
| Condition | Full Build-Out |
| Available | Now |
Top floor suite with high exposed ceiling, 2 conference rooms, 2 meeting rooms and 3 offices. The suite has a kitchen.
- Rate includes utilities, building services and property expenses
- Fully Built-Out as Standard Office
- Open Floor Plan Layout
- Fits 20 - 63 People
- 3 Private Offices
- 4 Conference Rooms
- Finished Ceilings: 15 ft
- Space is in Excellent Condition
- Plug & Play
- Kitchen
- High Ceilings
- Exposed Ceiling
- Top floor suite.
- High exposed ceiling.
Property Overview
150 Post Street is a Landmark building situated in the heart of San Francisco’s iconic Union Square district. This bustling location boasts a rich history and serves as a premier destination for retail, dining and commerce. Originally built in 1908, 150 Post Street has evolved into a symbol of sophistication and elegance, housing luxury boutiques, upscale restaurant and corporate offices. With its prime location and architectural grandeur, it continues to attract visitors and tenants alike, contributing to the vibrant tapestry of San Francisco’s urban landscape.
- 24 Hour Access
- Bus Route
- Concierge
- Conferencing Facility
- Public Transport
- Property Manager on Site
- Signage
- Bicycle Storage
- DDA Compliant
- Natural Light
- Plug & Play
- Air Conditioning
- On-Site Security Staff
PROPERTY FACTS
Presented by

150 Post St
Hmm, there seems to have been an error sending your message. Please try again.
Thanks! Your message was sent.














