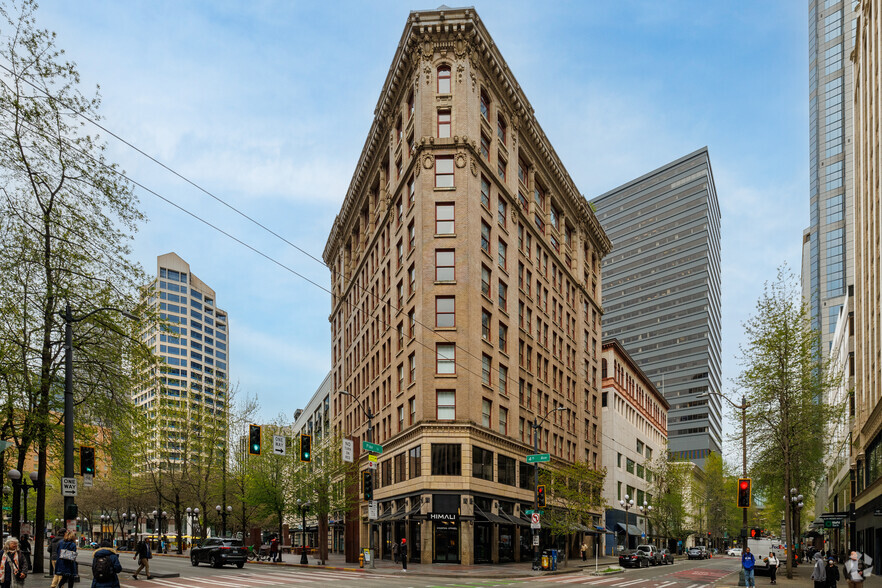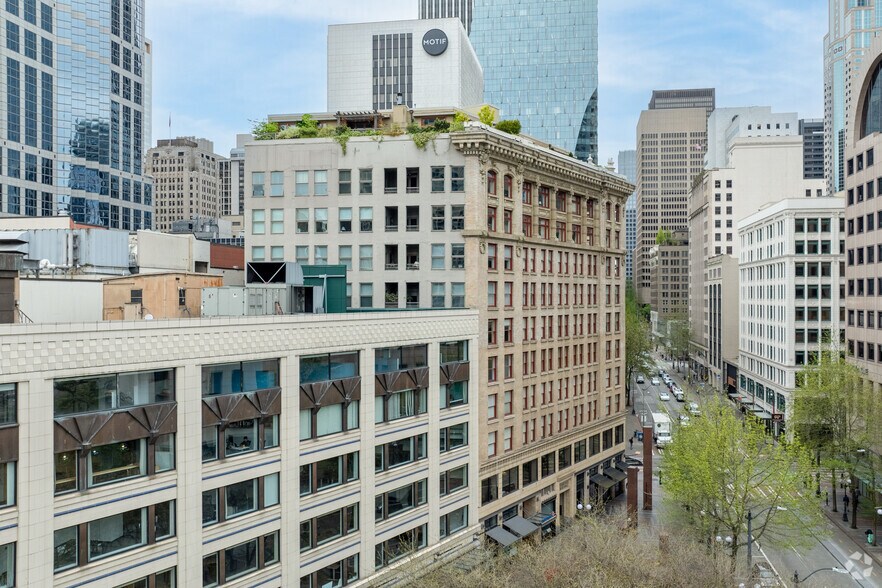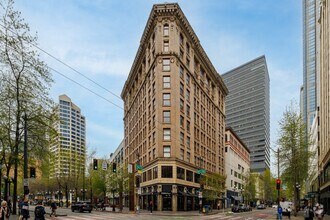
This feature is unavailable at the moment.
We apologize, but the feature you are trying to access is currently unavailable. We are aware of this issue and our team is working hard to resolve the matter.
Please check back in a few minutes. We apologize for the inconvenience.
- LoopNet Team
thank you

Your email has been sent!
Seaboard Bldg 1500-1506 4th Ave
1,164 - 29,099 SF of Office Space Available in Seattle, WA 98101



Highlights
- Modern upgrades coming soon!
- Over 17 parking garages within a 3 block radius.
- Phenomenal retail, shopping therapy, delicious lunch & dinner options all within a block or less.
all available spaces(5)
Display Rent as
- Space
- Size
- Term
- Rent
- Space Use
- Condition
- Available
+ Full Floor Plug & Play Opportunity + Large Conference Rooms + Kitchen
- Fully Built-Out as Standard Office
- 1 Private Office
- Space is in Excellent Condition
- Reception Area
- Views of Westlake Park
- Mostly Open Floor Plan Layout
- 1 Conference Room
- Plug & Play
- Kitchen
Suite Features: + Entry off elevator lobby + Open work space + New common area finishes + New restrooms Spec Plan Includes: + Two private offices + Two conference rooms + Kitchen and break lounge + Phone room + Reception + Available now
- Fully Built-Out as Standard Office
- 1 Private Office
- Space is in Excellent Condition
- Kitchen
- Views of Westlake park
- Mostly Open Floor Plan Layout
- 1 Conference Room
- Reception Area
- Private Restrooms
+ Open Layout + Large Conference Room + Kitchenette + Available Now
- Partially Built-Out as Standard Office
- 1 Conference Room
- Open Floor Plan Layout
- Views of Westlake Park
Open work area
- Partially Built-Out as Standard Office
- Kitchen
- Available now
- Open Floor Plan Layout
- Fully Carpeted
+ Private offices + Conference rooms + Private restrooms + Kitchenette + Open work area
- Fully Built-Out as Standard Office
- 1 Conference Room
- Corner Space
- 3 Private Offices
- Print/Copy Room
- Full floor
| Space | Size | Term | Rent | Space Use | Condition | Available |
| 3rd Floor, Ste 300 | 9,376 SF | Negotiable | Upon Application Upon Application Upon Application Upon Application Upon Application Upon Application | Office | Full Build-Out | Now |
| 4th Floor, Ste 400 | 4,229 SF | Negotiable | Upon Application Upon Application Upon Application Upon Application Upon Application Upon Application | Office | Full Build-Out | Now |
| 5th Floor, Ste 510 | 4,486 SF | Negotiable | Upon Application Upon Application Upon Application Upon Application Upon Application Upon Application | Office | Partial Build-Out | Now |
| 5th Floor, Ste 525 | 1,164 SF | Negotiable | Upon Application Upon Application Upon Application Upon Application Upon Application Upon Application | Office | Partial Build-Out | Now |
| 6th Floor, Ste 600 | 9,844 SF | Negotiable | Upon Application Upon Application Upon Application Upon Application Upon Application Upon Application | Office | Full Build-Out | Now |
3rd Floor, Ste 300
| Size |
| 9,376 SF |
| Term |
| Negotiable |
| Rent |
| Upon Application Upon Application Upon Application Upon Application Upon Application Upon Application |
| Space Use |
| Office |
| Condition |
| Full Build-Out |
| Available |
| Now |
4th Floor, Ste 400
| Size |
| 4,229 SF |
| Term |
| Negotiable |
| Rent |
| Upon Application Upon Application Upon Application Upon Application Upon Application Upon Application |
| Space Use |
| Office |
| Condition |
| Full Build-Out |
| Available |
| Now |
5th Floor, Ste 510
| Size |
| 4,486 SF |
| Term |
| Negotiable |
| Rent |
| Upon Application Upon Application Upon Application Upon Application Upon Application Upon Application |
| Space Use |
| Office |
| Condition |
| Partial Build-Out |
| Available |
| Now |
5th Floor, Ste 525
| Size |
| 1,164 SF |
| Term |
| Negotiable |
| Rent |
| Upon Application Upon Application Upon Application Upon Application Upon Application Upon Application |
| Space Use |
| Office |
| Condition |
| Partial Build-Out |
| Available |
| Now |
6th Floor, Ste 600
| Size |
| 9,844 SF |
| Term |
| Negotiable |
| Rent |
| Upon Application Upon Application Upon Application Upon Application Upon Application Upon Application |
| Space Use |
| Office |
| Condition |
| Full Build-Out |
| Available |
| Now |
3rd Floor, Ste 300
| Size | 9,376 SF |
| Term | Negotiable |
| Rent | Upon Application |
| Space Use | Office |
| Condition | Full Build-Out |
| Available | Now |
+ Full Floor Plug & Play Opportunity + Large Conference Rooms + Kitchen
- Fully Built-Out as Standard Office
- Mostly Open Floor Plan Layout
- 1 Private Office
- 1 Conference Room
- Space is in Excellent Condition
- Plug & Play
- Reception Area
- Kitchen
- Views of Westlake Park
4th Floor, Ste 400
| Size | 4,229 SF |
| Term | Negotiable |
| Rent | Upon Application |
| Space Use | Office |
| Condition | Full Build-Out |
| Available | Now |
Suite Features: + Entry off elevator lobby + Open work space + New common area finishes + New restrooms Spec Plan Includes: + Two private offices + Two conference rooms + Kitchen and break lounge + Phone room + Reception + Available now
- Fully Built-Out as Standard Office
- Mostly Open Floor Plan Layout
- 1 Private Office
- 1 Conference Room
- Space is in Excellent Condition
- Reception Area
- Kitchen
- Private Restrooms
- Views of Westlake park
5th Floor, Ste 510
| Size | 4,486 SF |
| Term | Negotiable |
| Rent | Upon Application |
| Space Use | Office |
| Condition | Partial Build-Out |
| Available | Now |
+ Open Layout + Large Conference Room + Kitchenette + Available Now
- Partially Built-Out as Standard Office
- Open Floor Plan Layout
- 1 Conference Room
- Views of Westlake Park
5th Floor, Ste 525
| Size | 1,164 SF |
| Term | Negotiable |
| Rent | Upon Application |
| Space Use | Office |
| Condition | Partial Build-Out |
| Available | Now |
Open work area
- Partially Built-Out as Standard Office
- Open Floor Plan Layout
- Kitchen
- Fully Carpeted
- Available now
6th Floor, Ste 600
| Size | 9,844 SF |
| Term | Negotiable |
| Rent | Upon Application |
| Space Use | Office |
| Condition | Full Build-Out |
| Available | Now |
+ Private offices + Conference rooms + Private restrooms + Kitchenette + Open work area
- Fully Built-Out as Standard Office
- 3 Private Offices
- 1 Conference Room
- Print/Copy Room
- Corner Space
- Full floor
Property Overview
The Seaboard Building, designated a National Historic Landmark in 2002, is located in the heart of downtown Seattle. Rising above Westlake Center, the Seaboard Building with its beautiful terra cotta façade was constructed in 1907 as the Northern Bank and Trust Building. Today, the building is home to a mix of urban residential city homes, offices and retail space.
- Bus Route
- Signage
PROPERTY FACTS
Presented by

Seaboard Bldg | 1500-1506 4th Ave
Hmm, there seems to have been an error sending your message. Please try again.
Thanks! Your message was sent.









