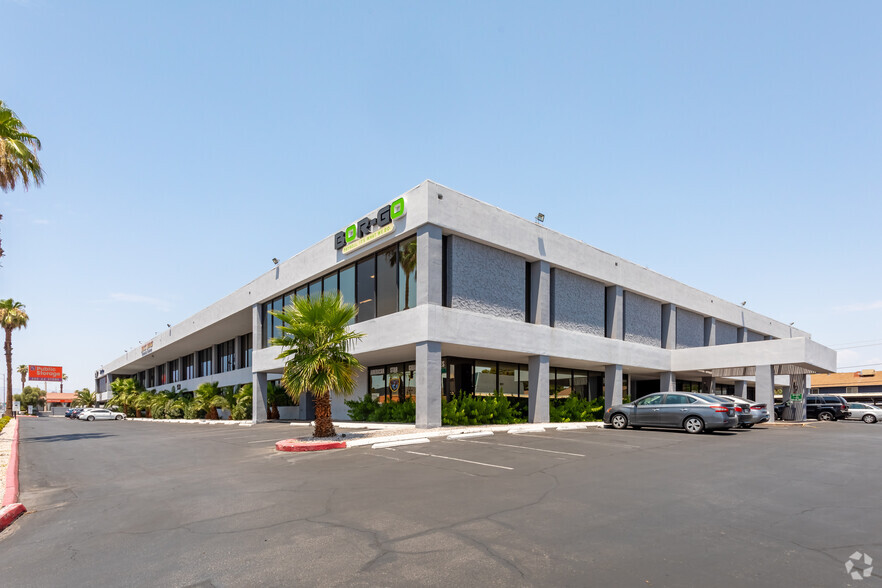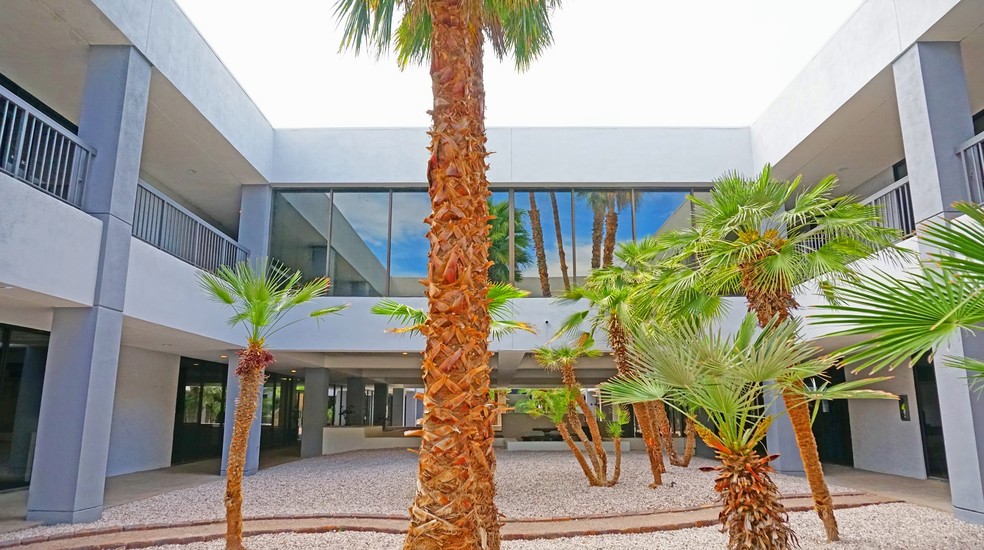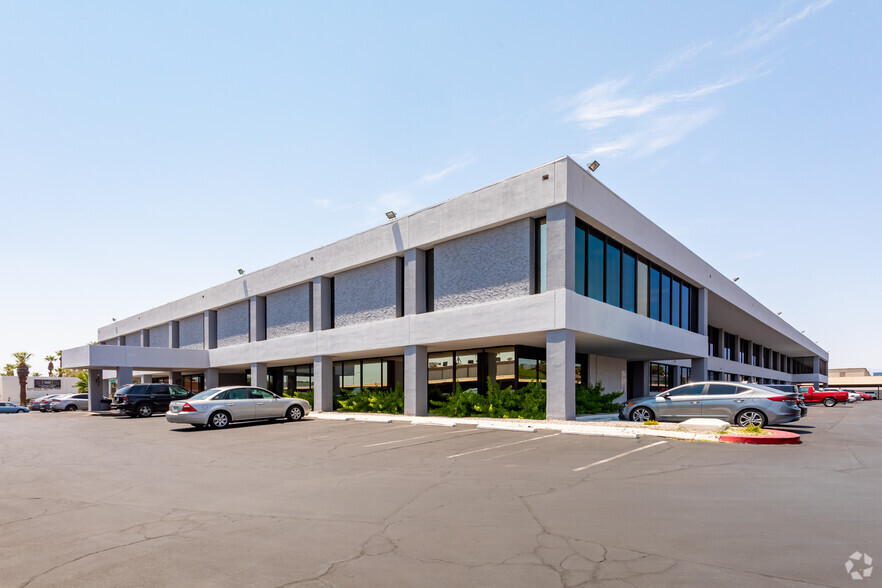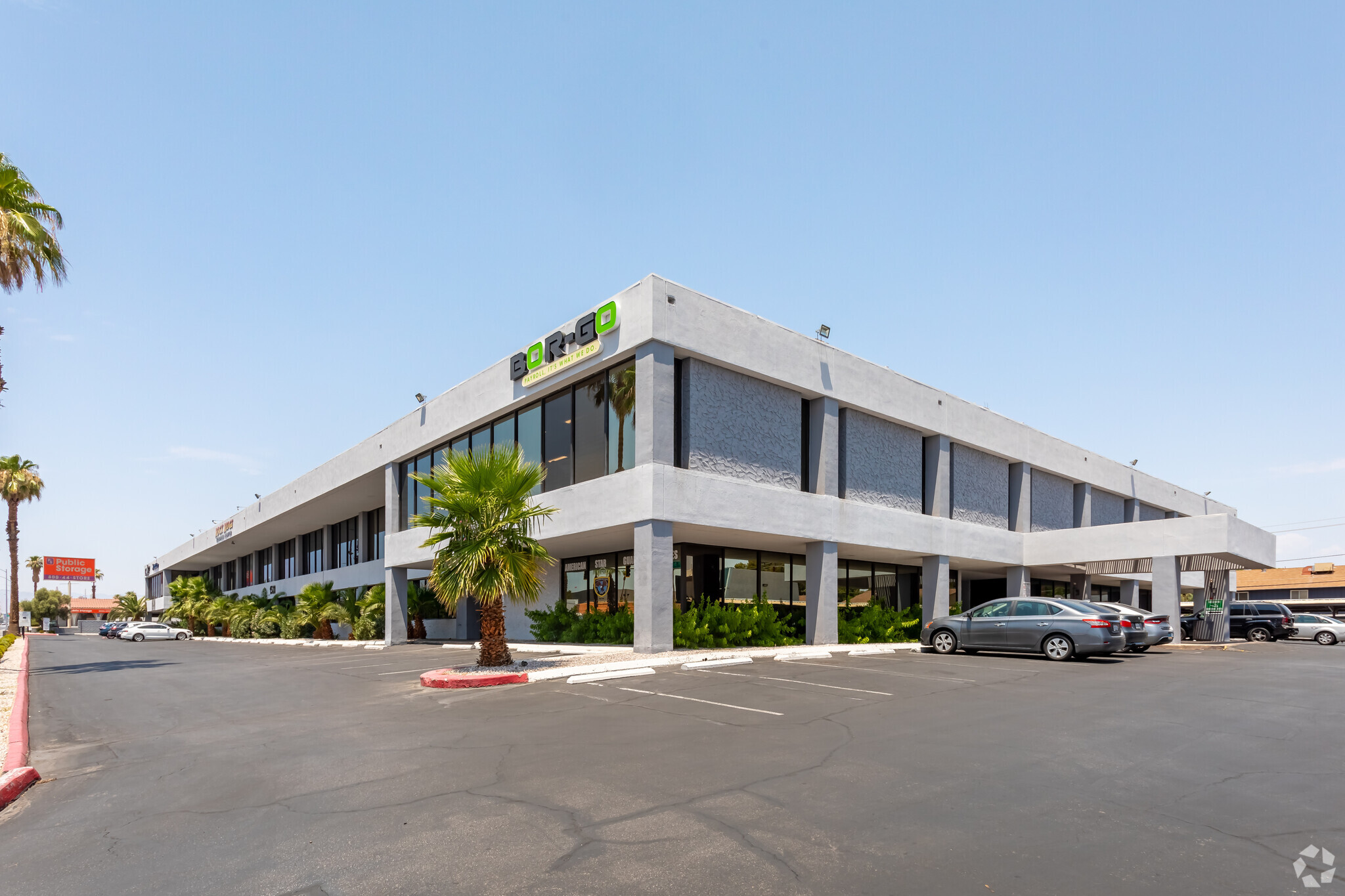Rock Ridge Business Center - 1500 E Tropicana 1500 E Tropicana Ave 829 - 11,145 SF of Office Space Available in Las Vegas, NV 89119



ALL AVAILABLE SPACES(7)
Display Rent as
- SPACE
- SIZE
- TERM
- RENT
- SPACE USE
- CONDITION
- AVAILABLE
Ground floor corner space with dual entrance, five (5) private offices, open bull pen, in-suite restroom and break room with a sink, recently upgraded led lighting and polished concrete floors.
- Lease rate does not include utilities, property expenses or building services
- Fits 7 - 22 People
- Space is in Excellent Condition
- Fully Built-Out as Standard Office
- 5 Private Offices
Simplistic floor plan with entry reception/lobby area and two (2) offices.
- Lease rate does not include utilities, property expenses or building services
- Fits 3 - 7 People
- Space is in Excellent Condition
- Fully Built-Out as Standard Office
- 2 Private Offices
Two (2) private offices, a large open bullpen area, private restroom, polished concrete floors and upgraded led lighting.
- Lease rate does not include utilities, property expenses or building services
- Mostly Open Floor Plan Layout
- 2 Private Offices
- Space is in Excellent Condition
- After Hours HVAC Available
- En-suite restroom
- Open plan
- Fully Built-Out as Standard Office
- Fits 5 - 14 People
- 1 Conference Room
- Natural Light
- Open-Plan
- En-suite restroom
Open floor plan with floor to ceiling windows facing Tropicana Ave.
- Lease rate does not include utilities, property expenses or building services
- Open Floor Plan Layout
- Open-Plan
- Street View
- Fully Built-Out as Standard Office
- Fits 5 - 14 People
- Open Plan
- Natural Light
Second floor space directly across from elevator/stairs, two private offices and large open area with plenty of natural light from floor to ceiling windows
- Lease rate does not include utilities, property expenses or building services
- Mostly Open Floor Plan Layout
- 2 Private Offices
- After Hours HVAC Available
- Fully Built-Out as Standard Office
- Fits 4 - 10 People
- Natural Light
- Open-Plan
Second floor space with dual entrance, reception/lobby area, six (6) offices, open workspace and a break area.
- Lease rate does not include utilities, property expenses or building services
- Fits 4 - 12 People
- Fully Carpeted
- Drop Ceilings
- Fully Built-Out as Standard Office
- 6 Private Offices
- High Ceilings
- After Hours HVAC Available
Second floor space with reception/lobby area, four private offices, bull pen area with cubicles and recently renovated break area with sink.
- Lease rate does not include utilities, property expenses or building services
- Fits 5 - 14 People
- Central Air Conditioning
- Drop Ceilings
- Common Parts WC Facilities
- Fully Built-Out as Standard Office
- 4 Private Offices
- Fully Carpeted
- Natural Light
- Natural light
| Space | Size | Term | Rent | Space Use | Condition | Available |
| 1st Floor, Ste 114 | 2,658 SF | 3-5 Years | £9.63 /SF/PA | Office | Full Build-Out | Now |
| 1st Floor, Ste 120 | 829 SF | 3-5 Years | £10.55 /SF/PA | Office | Full Build-Out | Now |
| 1st Floor, Ste 125 | 1,640 SF | 3-5 Years | £10.09 /SF/PA | Office | Full Build-Out | Now |
| 2nd Floor, Ste 211 | 1,685 SF | 3-5 Years | £7.15 /SF/PA | Office | Full Build-Out | Now |
| 2nd Floor, Ste 215 | 1,227 SF | 3-5 Years | £9.63 /SF/PA | Office | Full Build-Out | Now |
| 2nd Floor, Ste 238 | 1,392 SF | 3-5 Years | £7.80 /SF/PA | Office | Full Build-Out | Now |
| 2nd Floor, Ste 244 | 1,714 SF | 3-5 Years | £8.25 /SF/PA | Office | Full Build-Out | Now |
1st Floor, Ste 114
| Size |
| 2,658 SF |
| Term |
| 3-5 Years |
| Rent |
| £9.63 /SF/PA |
| Space Use |
| Office |
| Condition |
| Full Build-Out |
| Available |
| Now |
1st Floor, Ste 120
| Size |
| 829 SF |
| Term |
| 3-5 Years |
| Rent |
| £10.55 /SF/PA |
| Space Use |
| Office |
| Condition |
| Full Build-Out |
| Available |
| Now |
1st Floor, Ste 125
| Size |
| 1,640 SF |
| Term |
| 3-5 Years |
| Rent |
| £10.09 /SF/PA |
| Space Use |
| Office |
| Condition |
| Full Build-Out |
| Available |
| Now |
2nd Floor, Ste 211
| Size |
| 1,685 SF |
| Term |
| 3-5 Years |
| Rent |
| £7.15 /SF/PA |
| Space Use |
| Office |
| Condition |
| Full Build-Out |
| Available |
| Now |
2nd Floor, Ste 215
| Size |
| 1,227 SF |
| Term |
| 3-5 Years |
| Rent |
| £9.63 /SF/PA |
| Space Use |
| Office |
| Condition |
| Full Build-Out |
| Available |
| Now |
2nd Floor, Ste 238
| Size |
| 1,392 SF |
| Term |
| 3-5 Years |
| Rent |
| £7.80 /SF/PA |
| Space Use |
| Office |
| Condition |
| Full Build-Out |
| Available |
| Now |
2nd Floor, Ste 244
| Size |
| 1,714 SF |
| Term |
| 3-5 Years |
| Rent |
| £8.25 /SF/PA |
| Space Use |
| Office |
| Condition |
| Full Build-Out |
| Available |
| Now |
PROPERTY OVERVIEW
The Rock Ridge Business Center is East Tropicana's premier class B office complex.? Recently renovated modern Class "B" business campus near to the strip and UNLV.? Suites from 1,250 to over 7,000 SF.? 2 Story with multiple elevator access.? 3:1000 Parking Ratio.? TI available.? Many suites feature excellent dual window lines (corridor + Tropicana Ave) for great light.? Single open space rectangle bullpens possible, or bullpens + private offices, or traditional multiple office suites.?
- 24 Hour Access
- Bus Route
- Courtyard
- Restaurant



























