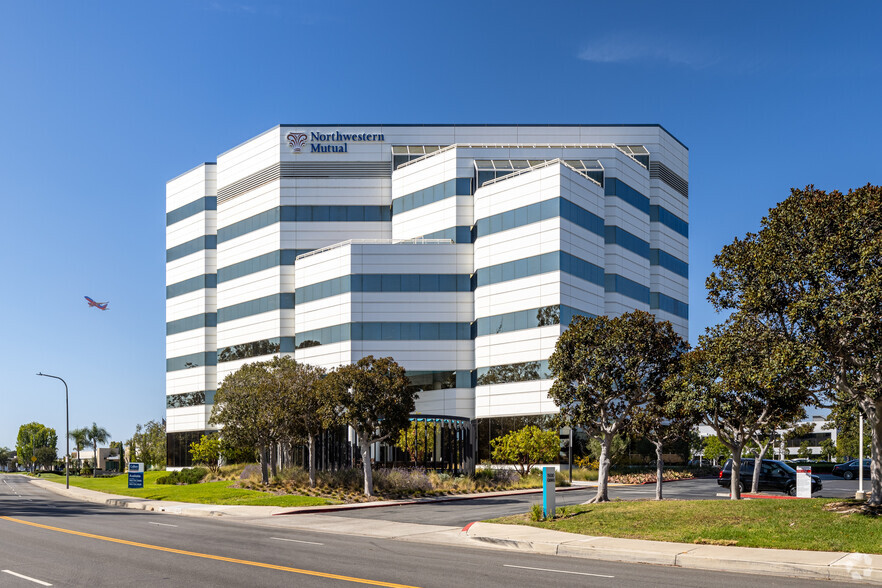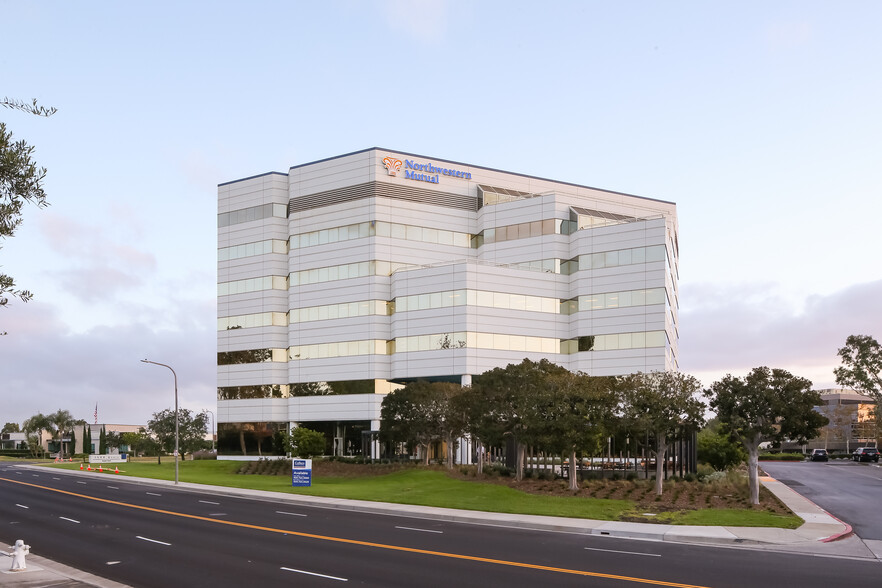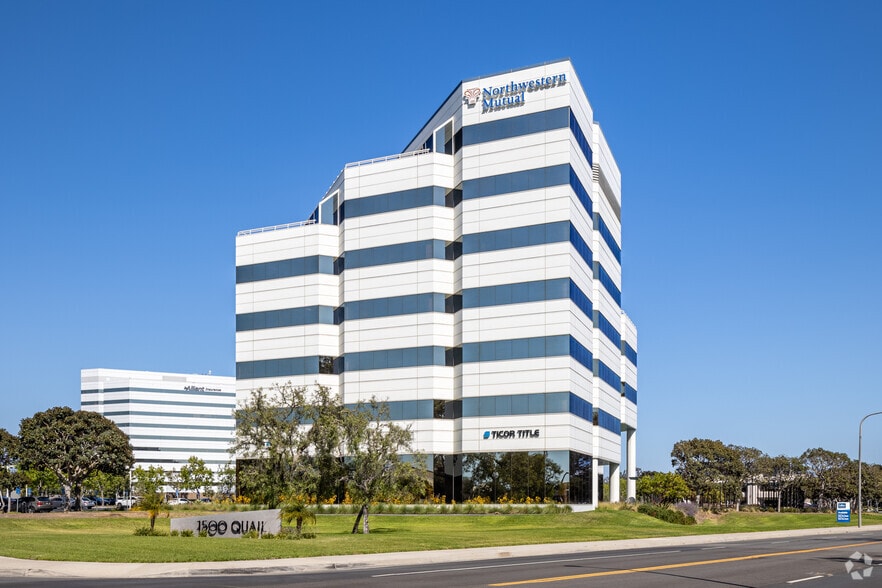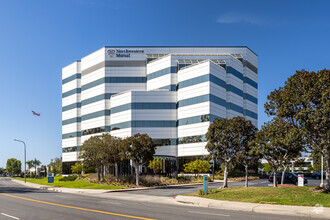
This feature is unavailable at the moment.
We apologize, but the feature you are trying to access is currently unavailable. We are aware of this issue and our team is working hard to resolve the matter.
Please check back in a few minutes. We apologize for the inconvenience.
- LoopNet Team
thank you

Your email has been sent!
1500 Quail St
1,614 - 56,683 SF of 4-Star Office Space Available in Newport Beach, CA 92660



Highlights
- Seven story building in the heart of the Airport Market.
- Parking ratio is 4:1,000 (surface/free).
- Prominent visibility.
- Typical floor size is 15,341 s.f.
- Strong institutional ownership.
- Within minutes of Fashion Island, South Coast Plaza & John Wayne Airport.
all available spaces(9)
Display Rent as
- Space
- Size
- Term
- Rent
- Space Use
- Condition
- Available
Move-in ready spec suite featuring a modern kitchenette with high-end finishes, including a refrigerator, dishwasher, ample cabinet storage, and a stylish wood-patterned floor that complements the contemporary office design. This space is ideal for a team seeking a professional, functional, and inviting workplace.
- Rate includes utilities, building services and property expenses
- Mostly Open Floor Plan Layout
- Fully Built-Out as Standard Office
- Can be combined with additional space(s) for up to 6,299 SF of adjacent space
Move-in ready spec suite. Entrance has polished concrete flooring. Approximately 3 offices and open area for cubes. One of those offices is large enough to be repurposed as a meeting or conference room.
- Rate includes utilities, building services and property expenses
- Can be combined with additional space(s) for up to 6,299 SF of adjacent space
Great full floor office opportunity. Office heavy layout. Please call to tour.
- Rate includes utilities, building services and property expenses
Great move-in ready spec suite with stunning views of the John Wayne Airport Area.
- Rate includes utilities, building services and property expenses
Great move-in ready spec suite. Stunning views. Exposed ceilings with a creative industrial aesthetic and feel. Open kitchen area with counter top island.
- Rate includes utilities, building services and property expenses
This office has great views and comes with a private balcony.
- Rate includes utilities, building services and property expenses
This office space features private offices with large windows, offering plenty of natural light and inspiring views. The open area is thoughtfully designed with built-in cubicle partitions, providing a balance of collaboration and privacy for team members. Additionally, the space includes a compact breakroom equipped with a kitchenette, perfect for convenient meal prep and coffee breaks.
- Rate includes utilities, building services and property expenses
Suite 600 is an entire full-floor office opportunity, ideal for large law firms or similar office users requiring a high number of private offices. This expansive space features its own restrooms, a large break room, and a dedicated IT server room to meet technical needs. With great views, a private balcony/patio, and a flexible layout, Suite 600 offers the perfect combination of privacy, functionality, and comfort for professional teams seeking a premium workspace.
- Rate includes utilities, building services and property expenses
Suite 700, spanning 4,849 SF, is uniquely accessible via a private elevator located within Suite 600, offering an exclusive, two-floor office opportunity. Suite 600 occupies an entire floor, providing a seamless expansion for businesses seeking delineation or separation between departments while maintaining the convenience of leasing one large, cohesive space. With both suites connected and accessible only through the private elevator, this configuration is ideal for users who value privacy, functionality, and flexibility in their workspace design.
- Rate includes utilities, building services and property expenses
| Space | Size | Term | Rent | Space Use | Condition | Available |
| 2nd Floor, Ste 200/210 | 4,685 SF | Negotiable | £29.20 /SF/PA £2.43 /SF/MO £314.32 /m²/PA £26.19 /m²/MO £136,810 /PA £11,401 /MO | Office | Full Build-Out | Now |
| 2nd Floor, Ste 280 | 1,614 SF | Negotiable | £29.20 /SF/PA £2.43 /SF/MO £314.32 /m²/PA £26.19 /m²/MO £47,131 /PA £3,928 /MO | Office | - | Now |
| 3rd Floor, Ste 300 | 16,139 SF | Negotiable | £29.20 /SF/PA £2.43 /SF/MO £314.32 /m²/PA £26.19 /m²/MO £471,286 /PA £39,274 /MO | Office | - | Now |
| 4th Floor, Ste 440 | 5,160 SF | Negotiable | £29.20 /SF/PA £2.43 /SF/MO £314.32 /m²/PA £26.19 /m²/MO £150,681 /PA £12,557 /MO | Office | - | Now |
| 4th Floor, Ste 490 | 3,086 SF | Negotiable | £29.20 /SF/PA £2.43 /SF/MO £314.32 /m²/PA £26.19 /m²/MO £90,116 /PA £7,510 /MO | Office | - | Now |
| 5th Floor, Ste 500 | 4,447 SF | Negotiable | £29.20 /SF/PA £2.43 /SF/MO £314.32 /m²/PA £26.19 /m²/MO £129,860 /PA £10,822 /MO | Office | - | Now |
| 5th Floor, Ste 570 | 3,480 SF | Negotiable | £29.20 /SF/PA £2.43 /SF/MO £314.32 /m²/PA £26.19 /m²/MO £101,622 /PA £8,468 /MO | Office | - | Now |
| 6th Floor, Ste 600 | 13,223 SF | Negotiable | £29.20 /SF/PA £2.43 /SF/MO £314.32 /m²/PA £26.19 /m²/MO £386,134 /PA £32,178 /MO | Office | - | Now |
| 7th Floor, Ste 700 | 4,849 SF | Negotiable | £29.20 /SF/PA £2.43 /SF/MO £314.32 /m²/PA £26.19 /m²/MO £141,599 /PA £11,800 /MO | Office | - | Now |
2nd Floor, Ste 200/210
| Size |
| 4,685 SF |
| Term |
| Negotiable |
| Rent |
| £29.20 /SF/PA £2.43 /SF/MO £314.32 /m²/PA £26.19 /m²/MO £136,810 /PA £11,401 /MO |
| Space Use |
| Office |
| Condition |
| Full Build-Out |
| Available |
| Now |
2nd Floor, Ste 280
| Size |
| 1,614 SF |
| Term |
| Negotiable |
| Rent |
| £29.20 /SF/PA £2.43 /SF/MO £314.32 /m²/PA £26.19 /m²/MO £47,131 /PA £3,928 /MO |
| Space Use |
| Office |
| Condition |
| - |
| Available |
| Now |
3rd Floor, Ste 300
| Size |
| 16,139 SF |
| Term |
| Negotiable |
| Rent |
| £29.20 /SF/PA £2.43 /SF/MO £314.32 /m²/PA £26.19 /m²/MO £471,286 /PA £39,274 /MO |
| Space Use |
| Office |
| Condition |
| - |
| Available |
| Now |
4th Floor, Ste 440
| Size |
| 5,160 SF |
| Term |
| Negotiable |
| Rent |
| £29.20 /SF/PA £2.43 /SF/MO £314.32 /m²/PA £26.19 /m²/MO £150,681 /PA £12,557 /MO |
| Space Use |
| Office |
| Condition |
| - |
| Available |
| Now |
4th Floor, Ste 490
| Size |
| 3,086 SF |
| Term |
| Negotiable |
| Rent |
| £29.20 /SF/PA £2.43 /SF/MO £314.32 /m²/PA £26.19 /m²/MO £90,116 /PA £7,510 /MO |
| Space Use |
| Office |
| Condition |
| - |
| Available |
| Now |
5th Floor, Ste 500
| Size |
| 4,447 SF |
| Term |
| Negotiable |
| Rent |
| £29.20 /SF/PA £2.43 /SF/MO £314.32 /m²/PA £26.19 /m²/MO £129,860 /PA £10,822 /MO |
| Space Use |
| Office |
| Condition |
| - |
| Available |
| Now |
5th Floor, Ste 570
| Size |
| 3,480 SF |
| Term |
| Negotiable |
| Rent |
| £29.20 /SF/PA £2.43 /SF/MO £314.32 /m²/PA £26.19 /m²/MO £101,622 /PA £8,468 /MO |
| Space Use |
| Office |
| Condition |
| - |
| Available |
| Now |
6th Floor, Ste 600
| Size |
| 13,223 SF |
| Term |
| Negotiable |
| Rent |
| £29.20 /SF/PA £2.43 /SF/MO £314.32 /m²/PA £26.19 /m²/MO £386,134 /PA £32,178 /MO |
| Space Use |
| Office |
| Condition |
| - |
| Available |
| Now |
7th Floor, Ste 700
| Size |
| 4,849 SF |
| Term |
| Negotiable |
| Rent |
| £29.20 /SF/PA £2.43 /SF/MO £314.32 /m²/PA £26.19 /m²/MO £141,599 /PA £11,800 /MO |
| Space Use |
| Office |
| Condition |
| - |
| Available |
| Now |
2nd Floor, Ste 200/210
| Size | 4,685 SF |
| Term | Negotiable |
| Rent | £29.20 /SF/PA |
| Space Use | Office |
| Condition | Full Build-Out |
| Available | Now |
Move-in ready spec suite featuring a modern kitchenette with high-end finishes, including a refrigerator, dishwasher, ample cabinet storage, and a stylish wood-patterned floor that complements the contemporary office design. This space is ideal for a team seeking a professional, functional, and inviting workplace.
- Rate includes utilities, building services and property expenses
- Fully Built-Out as Standard Office
- Mostly Open Floor Plan Layout
- Can be combined with additional space(s) for up to 6,299 SF of adjacent space
2nd Floor, Ste 280
| Size | 1,614 SF |
| Term | Negotiable |
| Rent | £29.20 /SF/PA |
| Space Use | Office |
| Condition | - |
| Available | Now |
Move-in ready spec suite. Entrance has polished concrete flooring. Approximately 3 offices and open area for cubes. One of those offices is large enough to be repurposed as a meeting or conference room.
- Rate includes utilities, building services and property expenses
- Can be combined with additional space(s) for up to 6,299 SF of adjacent space
3rd Floor, Ste 300
| Size | 16,139 SF |
| Term | Negotiable |
| Rent | £29.20 /SF/PA |
| Space Use | Office |
| Condition | - |
| Available | Now |
Great full floor office opportunity. Office heavy layout. Please call to tour.
- Rate includes utilities, building services and property expenses
4th Floor, Ste 440
| Size | 5,160 SF |
| Term | Negotiable |
| Rent | £29.20 /SF/PA |
| Space Use | Office |
| Condition | - |
| Available | Now |
Great move-in ready spec suite with stunning views of the John Wayne Airport Area.
- Rate includes utilities, building services and property expenses
4th Floor, Ste 490
| Size | 3,086 SF |
| Term | Negotiable |
| Rent | £29.20 /SF/PA |
| Space Use | Office |
| Condition | - |
| Available | Now |
Great move-in ready spec suite. Stunning views. Exposed ceilings with a creative industrial aesthetic and feel. Open kitchen area with counter top island.
- Rate includes utilities, building services and property expenses
5th Floor, Ste 500
| Size | 4,447 SF |
| Term | Negotiable |
| Rent | £29.20 /SF/PA |
| Space Use | Office |
| Condition | - |
| Available | Now |
This office has great views and comes with a private balcony.
- Rate includes utilities, building services and property expenses
5th Floor, Ste 570
| Size | 3,480 SF |
| Term | Negotiable |
| Rent | £29.20 /SF/PA |
| Space Use | Office |
| Condition | - |
| Available | Now |
This office space features private offices with large windows, offering plenty of natural light and inspiring views. The open area is thoughtfully designed with built-in cubicle partitions, providing a balance of collaboration and privacy for team members. Additionally, the space includes a compact breakroom equipped with a kitchenette, perfect for convenient meal prep and coffee breaks.
- Rate includes utilities, building services and property expenses
6th Floor, Ste 600
| Size | 13,223 SF |
| Term | Negotiable |
| Rent | £29.20 /SF/PA |
| Space Use | Office |
| Condition | - |
| Available | Now |
Suite 600 is an entire full-floor office opportunity, ideal for large law firms or similar office users requiring a high number of private offices. This expansive space features its own restrooms, a large break room, and a dedicated IT server room to meet technical needs. With great views, a private balcony/patio, and a flexible layout, Suite 600 offers the perfect combination of privacy, functionality, and comfort for professional teams seeking a premium workspace.
- Rate includes utilities, building services and property expenses
7th Floor, Ste 700
| Size | 4,849 SF |
| Term | Negotiable |
| Rent | £29.20 /SF/PA |
| Space Use | Office |
| Condition | - |
| Available | Now |
Suite 700, spanning 4,849 SF, is uniquely accessible via a private elevator located within Suite 600, offering an exclusive, two-floor office opportunity. Suite 600 occupies an entire floor, providing a seamless expansion for businesses seeking delineation or separation between departments while maintaining the convenience of leasing one large, cohesive space. With both suites connected and accessible only through the private elevator, this configuration is ideal for users who value privacy, functionality, and flexibility in their workspace design.
- Rate includes utilities, building services and property expenses
Property Overview
One of Newport Beach's premier Class A office building. Located less than one mile from John Wayne Airport. Updated lobbies and common areas. Close proximity to hotels, restaurants, health clubs and numerous amenities. Excellent access to the 73 Toll Road, 55, 405 and 5 Freeways.
- Courtyard
- Signage
- Central Heating
- Air Conditioning
- Balcony
PROPERTY FACTS
Presented by

1500 Quail St
Hmm, there seems to have been an error sending your message. Please try again.
Thanks! Your message was sent.





















