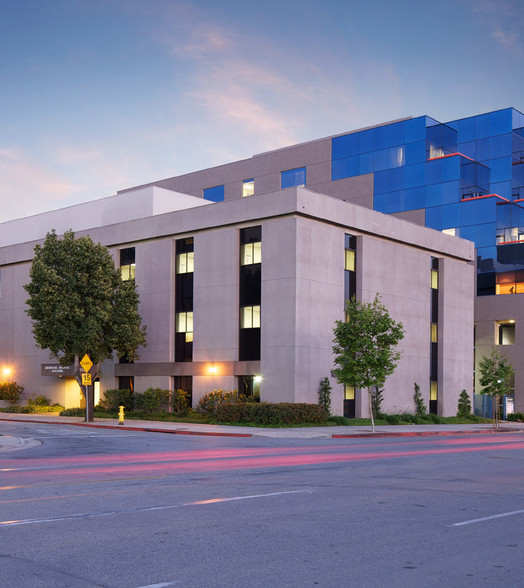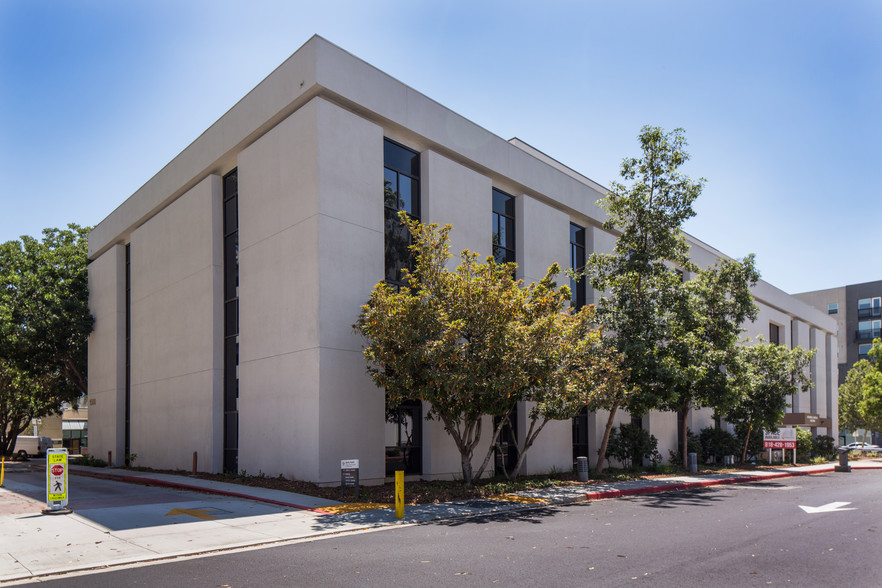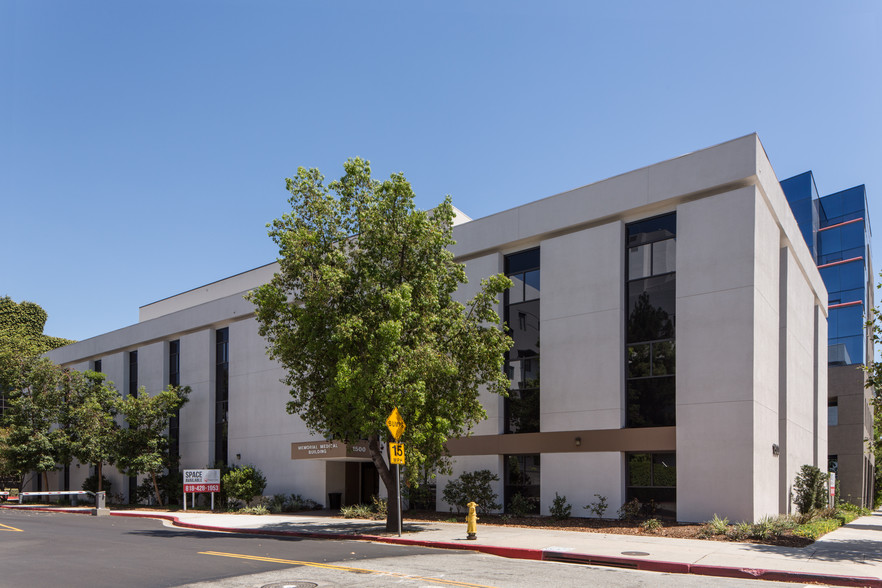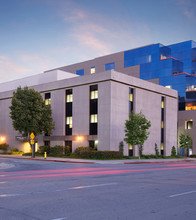
This feature is unavailable at the moment.
We apologize, but the feature you are trying to access is currently unavailable. We are aware of this issue and our team is working hard to resolve the matter.
Please check back in a few minutes. We apologize for the inconvenience.
- LoopNet Team
thank you

Your email has been sent!
Glendale Memorial 1500 S Central Ave
960 - 7,935 SF of Medical Space Available in Glendale, CA 91204



Highlights
- Central location with easy access to the 2 & 5 freeways
- Situated on the campus of Dignity Health’s Glendale Memorial Hospital
- Tenant mix includes primary care, internal medicine, pediatrics, podiatry, lab, and gastroenterology
all available spaces(5)
Display Rent as
- Space
- Size
- Term
- Rent
- Space Use
- Condition
- Available
- Office intensive layout
- Fits 4 - 12 People
- Private Restrooms
- Office intensive layout
- Private Restrooms
- Can be combined with additional space(s) for up to 3,396 SF of adjacent space
- Fits 5 - 14 People
- Fully Built-Out as Health Care Space
- Space is in Excellent Condition
- Private Restrooms
- Office intensive layout
- Can be combined with additional space(s) for up to 3,396 SF of adjacent space
- Office intensive layout
- Private Restrooms
- Office intensive layout
| Space | Size | Term | Rent | Space Use | Condition | Available |
| 1st Floor, Ste 108 | 1,395 SF | Negotiable | Upon Application Upon Application Upon Application Upon Application Upon Application Upon Application | Medical | - | Now |
| 1st Floor, Ste 125 | 1,712 SF | Negotiable | Upon Application Upon Application Upon Application Upon Application Upon Application Upon Application | Medical | - | Now |
| 1st Floor, Ste 126 | 1,684 SF | Negotiable | Upon Application Upon Application Upon Application Upon Application Upon Application Upon Application | Medical | Full Build-Out | Now |
| 3rd Floor, Ste 300 | 2,184 SF | Negotiable | Upon Application Upon Application Upon Application Upon Application Upon Application Upon Application | Medical | Partial Build-Out | Now |
| 3rd Floor, Ste 323 | 960 SF | Negotiable | Upon Application Upon Application Upon Application Upon Application Upon Application Upon Application | Medical | Partial Build-Out | Now |
1st Floor, Ste 108
| Size |
| 1,395 SF |
| Term |
| Negotiable |
| Rent |
| Upon Application Upon Application Upon Application Upon Application Upon Application Upon Application |
| Space Use |
| Medical |
| Condition |
| - |
| Available |
| Now |
1st Floor, Ste 125
| Size |
| 1,712 SF |
| Term |
| Negotiable |
| Rent |
| Upon Application Upon Application Upon Application Upon Application Upon Application Upon Application |
| Space Use |
| Medical |
| Condition |
| - |
| Available |
| Now |
1st Floor, Ste 126
| Size |
| 1,684 SF |
| Term |
| Negotiable |
| Rent |
| Upon Application Upon Application Upon Application Upon Application Upon Application Upon Application |
| Space Use |
| Medical |
| Condition |
| Full Build-Out |
| Available |
| Now |
3rd Floor, Ste 300
| Size |
| 2,184 SF |
| Term |
| Negotiable |
| Rent |
| Upon Application Upon Application Upon Application Upon Application Upon Application Upon Application |
| Space Use |
| Medical |
| Condition |
| Partial Build-Out |
| Available |
| Now |
3rd Floor, Ste 323
| Size |
| 960 SF |
| Term |
| Negotiable |
| Rent |
| Upon Application Upon Application Upon Application Upon Application Upon Application Upon Application |
| Space Use |
| Medical |
| Condition |
| Partial Build-Out |
| Available |
| Now |
1st Floor, Ste 108
| Size | 1,395 SF |
| Term | Negotiable |
| Rent | Upon Application |
| Space Use | Medical |
| Condition | - |
| Available | Now |
- Office intensive layout
- Private Restrooms
- Fits 4 - 12 People
1st Floor, Ste 125
| Size | 1,712 SF |
| Term | Negotiable |
| Rent | Upon Application |
| Space Use | Medical |
| Condition | - |
| Available | Now |
- Office intensive layout
- Can be combined with additional space(s) for up to 3,396 SF of adjacent space
- Private Restrooms
- Fits 5 - 14 People
1st Floor, Ste 126
| Size | 1,684 SF |
| Term | Negotiable |
| Rent | Upon Application |
| Space Use | Medical |
| Condition | Full Build-Out |
| Available | Now |
- Fully Built-Out as Health Care Space
- Office intensive layout
- Space is in Excellent Condition
- Can be combined with additional space(s) for up to 3,396 SF of adjacent space
- Private Restrooms
3rd Floor, Ste 300
| Size | 2,184 SF |
| Term | Negotiable |
| Rent | Upon Application |
| Space Use | Medical |
| Condition | Partial Build-Out |
| Available | Now |
- Office intensive layout
- Private Restrooms
3rd Floor, Ste 323
| Size | 960 SF |
| Term | Negotiable |
| Rent | Upon Application |
| Space Use | Medical |
| Condition | Partial Build-Out |
| Available | Now |
- Office intensive layout
Property Overview
36,959 square feet medical office building situated on the campus of Dignity Health’s Glendale Memorial Hospital. Central location with easy access to the 2 & 5 freeways. Recently renovated. Under new ownership & management. Tenant mix includes: primary care, internal medicine, pediatrics, podiatry, lab, and gastroenterology
- Bus Route
- Monument Signage
PROPERTY FACTS
Presented by

Glendale Memorial | 1500 S Central Ave
Hmm, there seems to have been an error sending your message. Please try again.
Thanks! Your message was sent.










