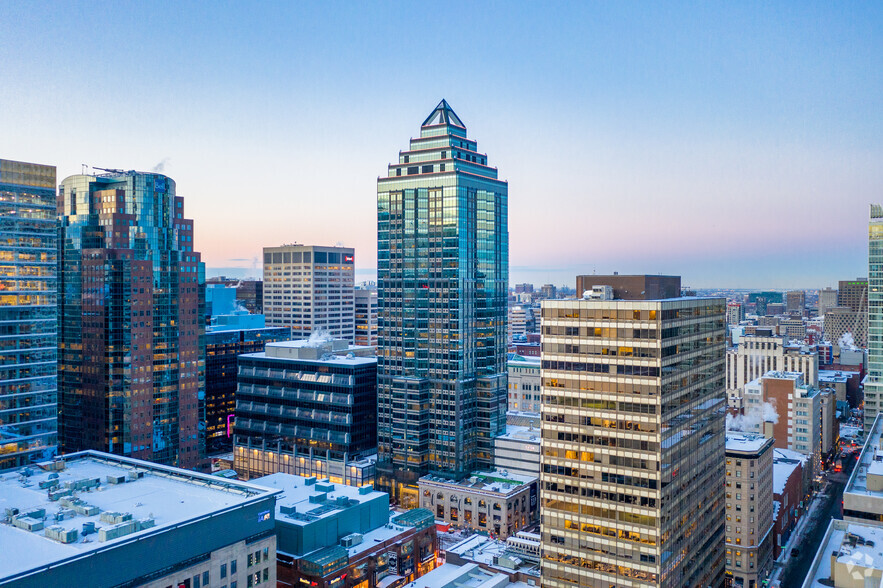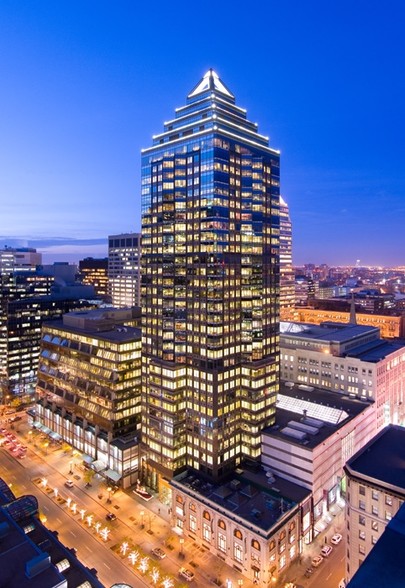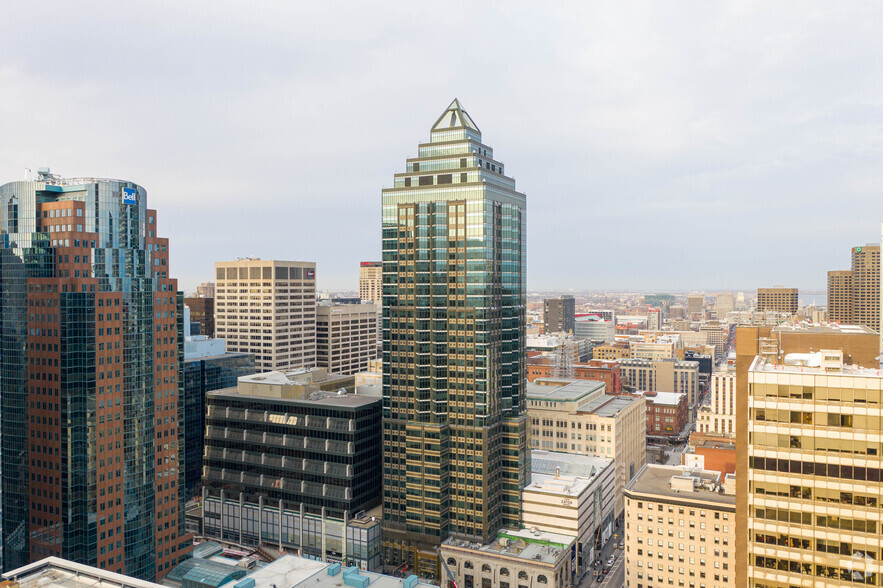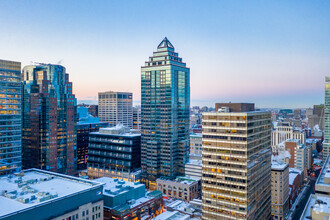
This feature is unavailable at the moment.
We apologize, but the feature you are trying to access is currently unavailable. We are aware of this issue and our team is working hard to resolve the matter.
Please check back in a few minutes. We apologize for the inconvenience.
- LoopNet Team
thank you

Your email has been sent!
Tour McGill 1501 Av McGill College
1,923 - 97,653 SF of 4-Star Office Space Available in Montréal, QC H3A 3M8



Highlights
- Efficient floor plates
- Floor to ceiling windows with abundant natural lighting
- Direct underground access to the pedestrian network & Eaton Center
- Column free interiors with 9’ ceilings
- Panoramic views of the city & Mount Royal
- BOMA Silver
all available spaces(10)
Display Rent as
- Space
- Size
- Term
- Rent
- Space Use
- Condition
- Available
Beautiful office space featuring efficient floor plates and column free interiors with 9' ceilings. The spaces feature floor to ceiling windows with abundant natural light.
- Fully Built-Out as Standard Office
- Finished Ceilings: 9 ft
- Bicycle Storage
- Direct underground access to Eaton Center
- Mostly Open Floor Plan Layout
- Security System
- Panoramic views of the city
Beautiful office space featuring efficient floor plates and column free interiors with 9' ceilings. The spaces feature floor to ceiling windows with abundant natural light.
- Fully Built-Out as Standard Office
- Finished Ceilings: 9 ft
- Bicycle Storage
- Mostly Open Floor Plan Layout
- Security System
- Panoramic city views
Beautiful office space featuring efficient floor plates and column free interiors with 9' ceilings. The spaces feature floor to ceiling windows with abundant natural light.
- Partially Built-Out as Standard Office
- Finished Ceilings: 9 ft
- Panoramic city views
- Mostly Open Floor Plan Layout
- Natural Light
Beautiful office space featuring efficient floor plates and column free interiors with 9' ceilings. The spaces feature floor to ceiling windows with abundant natural light.
- Fully Built-Out as Standard Office
- Finished Ceilings: 9 ft
- Panoramic city views
- Mostly Open Floor Plan Layout
- Central Air and Heating
Beautiful office space featuring efficient floor plates and column free interiors with 9' ceilings. The spaces feature floor to ceiling windows with abundant natural light.
- Fully Built-Out as Standard Office
- Finished Ceilings: 9 ft
- Bicycle Storage
- Mostly Open Floor Plan Layout
- Security System
- Panoramic city views
- Fully Built-Out as Standard Office
- Finished Ceilings: 9 ft
Beautiful office space featuring efficient floor plates and column free interiors with 9' ceilings. The spaces feature floor to ceiling windows with abundant natural light.
- Fully Built-Out as Standard Office
- Finished Ceilings: 9 ft
- Bicycle Storage
- Mostly Open Floor Plan Layout
- Security System
- Panoramic city views
Beautiful office space featuring efficient floor plates and column free interiors with 9' ceilings. The spaces feature floor to ceiling windows with abundant natural light.
- Mostly Open Floor Plan Layout
- Security System
- Base-Building Condition
- Finished Ceilings: 9 ft
- Bicycle Storage
Beautiful office space featuring efficient floor plates and column free interiors with 9' ceilings. The spaces feature floor to ceiling windows with abundant natural light.
- Fully Built-Out as Standard Office
- Finished Ceilings: 9 ft
- Panoramic city views
- Mostly Open Floor Plan Layout
- Can be combined with additional space(s) for up to 29,366 SF of adjacent space
Beautiful office space featuring efficient floor plates and column free interiors with 9' ceilings. The spaces feature floor to ceiling windows with abundant natural light.
- Fully Built-Out as Standard Office
- Finished Ceilings: 9 ft
- Natural Light
- Mostly Open Floor Plan Layout
- Can be combined with additional space(s) for up to 29,366 SF of adjacent space
- Panoramic city views
| Space | Size | Term | Rent | Space Use | Condition | Available |
| 4th Floor, Ste 400 | 7,576 SF | 5-10 Years | Upon Application Upon Application Upon Application Upon Application Upon Application Upon Application | Office | Full Build-Out | Now |
| 5th Floor, Ste 525 | 1,923 SF | Negotiable | Upon Application Upon Application Upon Application Upon Application Upon Application Upon Application | Office | Full Build-Out | Now |
| 6th Floor, Ste 600 | 14,375 SF | 5-10 Years | Upon Application Upon Application Upon Application Upon Application Upon Application Upon Application | Office | Partial Build-Out | Now |
| 8th Floor, Ste 800 | 16,783 SF | 1-10 Years | Upon Application Upon Application Upon Application Upon Application Upon Application Upon Application | Office | Full Build-Out | Now |
| 11th Floor, Ste 1100 | 15,421 SF | 5-10 Years | Upon Application Upon Application Upon Application Upon Application Upon Application Upon Application | Office | Full Build-Out | Now |
| 15th Floor, Ste 1530 | 6,188 SF | Negotiable | Upon Application Upon Application Upon Application Upon Application Upon Application Upon Application | Office | Full Build-Out | 03/01/2025 |
| 16th Floor, Ste 1625 | 3,690 SF | 5-10 Years | Upon Application Upon Application Upon Application Upon Application Upon Application Upon Application | Office | Full Build-Out | Now |
| 22nd Floor, Ste 2280 | 2,331 SF | Negotiable | Upon Application Upon Application Upon Application Upon Application Upon Application Upon Application | Office | Shell Space | Now |
| 23rd Floor, Ste 2300 | 14,650 SF | 5-10 Years | Upon Application Upon Application Upon Application Upon Application Upon Application Upon Application | Office | Full Build-Out | Now |
| 24th Floor, Ste 2400 | 14,716 SF | 5-10 Years | Upon Application Upon Application Upon Application Upon Application Upon Application Upon Application | Office | Full Build-Out | Now |
4th Floor, Ste 400
| Size |
| 7,576 SF |
| Term |
| 5-10 Years |
| Rent |
| Upon Application Upon Application Upon Application Upon Application Upon Application Upon Application |
| Space Use |
| Office |
| Condition |
| Full Build-Out |
| Available |
| Now |
5th Floor, Ste 525
| Size |
| 1,923 SF |
| Term |
| Negotiable |
| Rent |
| Upon Application Upon Application Upon Application Upon Application Upon Application Upon Application |
| Space Use |
| Office |
| Condition |
| Full Build-Out |
| Available |
| Now |
6th Floor, Ste 600
| Size |
| 14,375 SF |
| Term |
| 5-10 Years |
| Rent |
| Upon Application Upon Application Upon Application Upon Application Upon Application Upon Application |
| Space Use |
| Office |
| Condition |
| Partial Build-Out |
| Available |
| Now |
8th Floor, Ste 800
| Size |
| 16,783 SF |
| Term |
| 1-10 Years |
| Rent |
| Upon Application Upon Application Upon Application Upon Application Upon Application Upon Application |
| Space Use |
| Office |
| Condition |
| Full Build-Out |
| Available |
| Now |
11th Floor, Ste 1100
| Size |
| 15,421 SF |
| Term |
| 5-10 Years |
| Rent |
| Upon Application Upon Application Upon Application Upon Application Upon Application Upon Application |
| Space Use |
| Office |
| Condition |
| Full Build-Out |
| Available |
| Now |
15th Floor, Ste 1530
| Size |
| 6,188 SF |
| Term |
| Negotiable |
| Rent |
| Upon Application Upon Application Upon Application Upon Application Upon Application Upon Application |
| Space Use |
| Office |
| Condition |
| Full Build-Out |
| Available |
| 03/01/2025 |
16th Floor, Ste 1625
| Size |
| 3,690 SF |
| Term |
| 5-10 Years |
| Rent |
| Upon Application Upon Application Upon Application Upon Application Upon Application Upon Application |
| Space Use |
| Office |
| Condition |
| Full Build-Out |
| Available |
| Now |
22nd Floor, Ste 2280
| Size |
| 2,331 SF |
| Term |
| Negotiable |
| Rent |
| Upon Application Upon Application Upon Application Upon Application Upon Application Upon Application |
| Space Use |
| Office |
| Condition |
| Shell Space |
| Available |
| Now |
23rd Floor, Ste 2300
| Size |
| 14,650 SF |
| Term |
| 5-10 Years |
| Rent |
| Upon Application Upon Application Upon Application Upon Application Upon Application Upon Application |
| Space Use |
| Office |
| Condition |
| Full Build-Out |
| Available |
| Now |
24th Floor, Ste 2400
| Size |
| 14,716 SF |
| Term |
| 5-10 Years |
| Rent |
| Upon Application Upon Application Upon Application Upon Application Upon Application Upon Application |
| Space Use |
| Office |
| Condition |
| Full Build-Out |
| Available |
| Now |
4th Floor, Ste 400
| Size | 7,576 SF |
| Term | 5-10 Years |
| Rent | Upon Application |
| Space Use | Office |
| Condition | Full Build-Out |
| Available | Now |
Beautiful office space featuring efficient floor plates and column free interiors with 9' ceilings. The spaces feature floor to ceiling windows with abundant natural light.
- Fully Built-Out as Standard Office
- Mostly Open Floor Plan Layout
- Finished Ceilings: 9 ft
- Security System
- Bicycle Storage
- Panoramic views of the city
- Direct underground access to Eaton Center
5th Floor, Ste 525
| Size | 1,923 SF |
| Term | Negotiable |
| Rent | Upon Application |
| Space Use | Office |
| Condition | Full Build-Out |
| Available | Now |
Beautiful office space featuring efficient floor plates and column free interiors with 9' ceilings. The spaces feature floor to ceiling windows with abundant natural light.
- Fully Built-Out as Standard Office
- Mostly Open Floor Plan Layout
- Finished Ceilings: 9 ft
- Security System
- Bicycle Storage
- Panoramic city views
6th Floor, Ste 600
| Size | 14,375 SF |
| Term | 5-10 Years |
| Rent | Upon Application |
| Space Use | Office |
| Condition | Partial Build-Out |
| Available | Now |
Beautiful office space featuring efficient floor plates and column free interiors with 9' ceilings. The spaces feature floor to ceiling windows with abundant natural light.
- Partially Built-Out as Standard Office
- Mostly Open Floor Plan Layout
- Finished Ceilings: 9 ft
- Natural Light
- Panoramic city views
8th Floor, Ste 800
| Size | 16,783 SF |
| Term | 1-10 Years |
| Rent | Upon Application |
| Space Use | Office |
| Condition | Full Build-Out |
| Available | Now |
Beautiful office space featuring efficient floor plates and column free interiors with 9' ceilings. The spaces feature floor to ceiling windows with abundant natural light.
- Fully Built-Out as Standard Office
- Mostly Open Floor Plan Layout
- Finished Ceilings: 9 ft
- Central Air and Heating
- Panoramic city views
11th Floor, Ste 1100
| Size | 15,421 SF |
| Term | 5-10 Years |
| Rent | Upon Application |
| Space Use | Office |
| Condition | Full Build-Out |
| Available | Now |
Beautiful office space featuring efficient floor plates and column free interiors with 9' ceilings. The spaces feature floor to ceiling windows with abundant natural light.
- Fully Built-Out as Standard Office
- Mostly Open Floor Plan Layout
- Finished Ceilings: 9 ft
- Security System
- Bicycle Storage
- Panoramic city views
15th Floor, Ste 1530
| Size | 6,188 SF |
| Term | Negotiable |
| Rent | Upon Application |
| Space Use | Office |
| Condition | Full Build-Out |
| Available | 03/01/2025 |
- Fully Built-Out as Standard Office
- Finished Ceilings: 9 ft
16th Floor, Ste 1625
| Size | 3,690 SF |
| Term | 5-10 Years |
| Rent | Upon Application |
| Space Use | Office |
| Condition | Full Build-Out |
| Available | Now |
Beautiful office space featuring efficient floor plates and column free interiors with 9' ceilings. The spaces feature floor to ceiling windows with abundant natural light.
- Fully Built-Out as Standard Office
- Mostly Open Floor Plan Layout
- Finished Ceilings: 9 ft
- Security System
- Bicycle Storage
- Panoramic city views
22nd Floor, Ste 2280
| Size | 2,331 SF |
| Term | Negotiable |
| Rent | Upon Application |
| Space Use | Office |
| Condition | Shell Space |
| Available | Now |
Beautiful office space featuring efficient floor plates and column free interiors with 9' ceilings. The spaces feature floor to ceiling windows with abundant natural light.
- Mostly Open Floor Plan Layout
- Finished Ceilings: 9 ft
- Security System
- Bicycle Storage
- Base-Building Condition
23rd Floor, Ste 2300
| Size | 14,650 SF |
| Term | 5-10 Years |
| Rent | Upon Application |
| Space Use | Office |
| Condition | Full Build-Out |
| Available | Now |
Beautiful office space featuring efficient floor plates and column free interiors with 9' ceilings. The spaces feature floor to ceiling windows with abundant natural light.
- Fully Built-Out as Standard Office
- Mostly Open Floor Plan Layout
- Finished Ceilings: 9 ft
- Can be combined with additional space(s) for up to 29,366 SF of adjacent space
- Panoramic city views
24th Floor, Ste 2400
| Size | 14,716 SF |
| Term | 5-10 Years |
| Rent | Upon Application |
| Space Use | Office |
| Condition | Full Build-Out |
| Available | Now |
Beautiful office space featuring efficient floor plates and column free interiors with 9' ceilings. The spaces feature floor to ceiling windows with abundant natural light.
- Fully Built-Out as Standard Office
- Mostly Open Floor Plan Layout
- Finished Ceilings: 9 ft
- Can be combined with additional space(s) for up to 29,366 SF of adjacent space
- Natural Light
- Panoramic city views
Property Overview
Located on one of the city’s most prestigious avenues, Tour McGill offers outstanding views of the city and abundant natural lighting, by virtue of its glass curtain walls. A landmark on the Montreal nightscape, its illuminated, iconic pyramidal roof is visible throughout the whole central business district. Greeting you with a spacious 3-storey lobby, high-quality marble and brass finishes, this building offers sophisticated postmodern design & architectural features.
- 24 Hour Access
- Bus Route
- Fitness Centre
- Food Court
- Public Transport
- Property Manager on Site
- Raised Floor
- Air Conditioning
PROPERTY FACTS
SELECT TENANTS
- Floor
- Tenant Name
- 20th
- Bank of Canada
- Unknown
- BMO Nesbitt Burns
- 10th
- Consulate-General of France in Montréal
- Unknown
- Davies Ward Phillips & Vineberg LLP
- 12th
- Montrusco Bolton
- 21st
- RBC Dominion Securities
- 18th
- Société Générale Capital Canada Inc.
Presented by

Tour McGill | 1501 Av McGill College
Hmm, there seems to have been an error sending your message. Please try again.
Thanks! Your message was sent.



