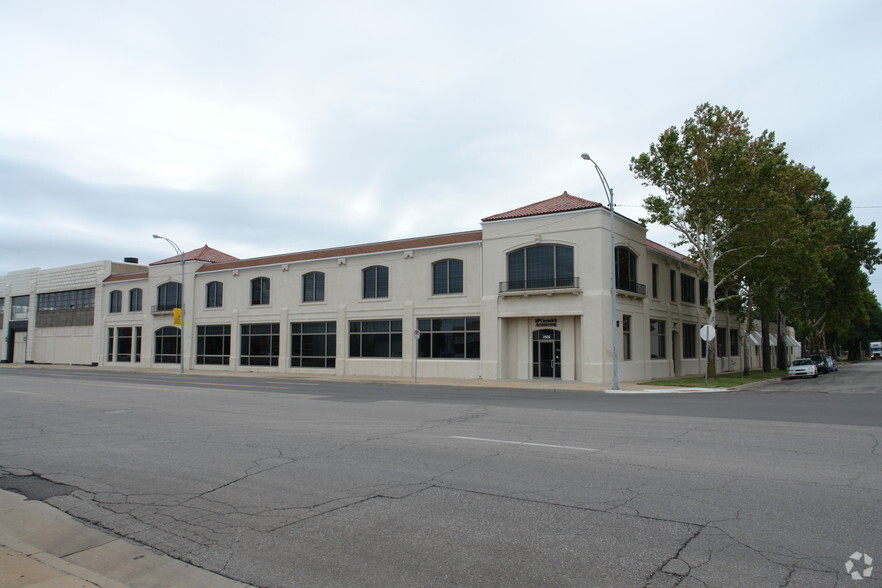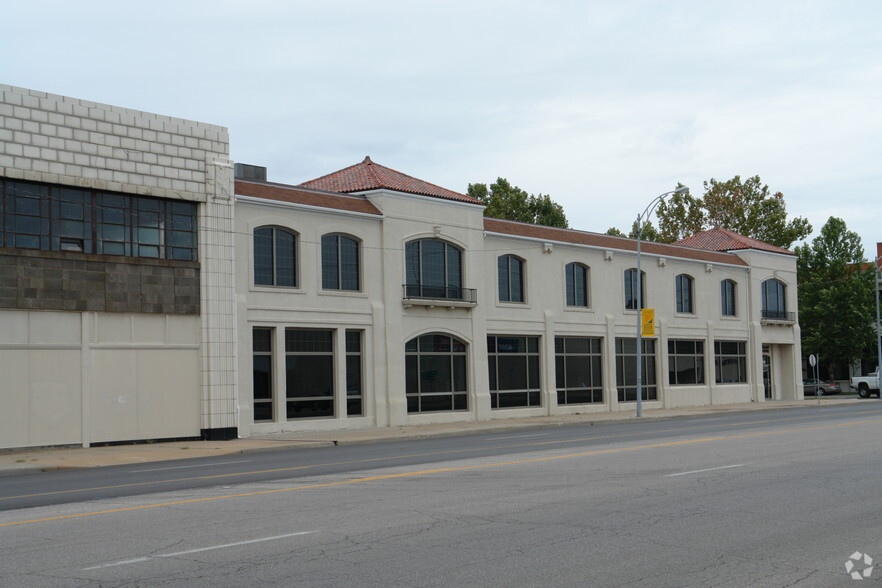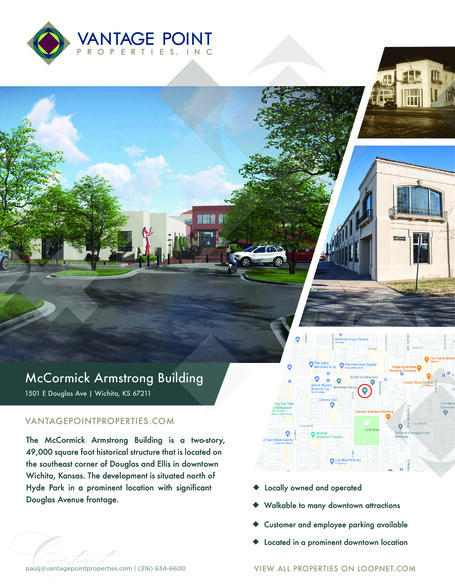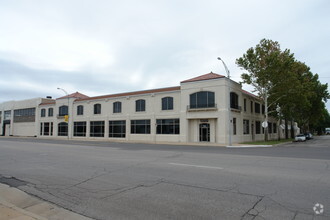
This feature is unavailable at the moment.
We apologize, but the feature you are trying to access is currently unavailable. We are aware of this issue and our team is working hard to resolve the matter.
Please check back in a few minutes. We apologize for the inconvenience.
- LoopNet Team
thank you

Your email has been sent!
1501 E Douglas
5,000 - 50,000 SF of Office/Retail Space Available in Wichita, KS 67211



all available spaces(2)
Display Rent as
- Space
- Size
- Term
- Rent
- Space Use
- Condition
- Available
- Open Floor Plan Layout
- Can be combined with additional space(s) for up to 50,000 SF of adjacent space
- High Ceilings
- Partially Demolished Space
- Anchor Space
- Natural Light
- Open Floor Plan Layout
- Can be combined with additional space(s) for up to 50,000 SF of adjacent space
- Partially Demolished Space
| Space | Size | Term | Rent | Space Use | Condition | Available |
| 1st Floor | 5,000-38,000 SF | Negotiable | Upon Application Upon Application Upon Application Upon Application Upon Application Upon Application | Office/Retail | Shell Space | Now |
| 2nd Floor | 5,000-12,000 SF | Negotiable | Upon Application Upon Application Upon Application Upon Application Upon Application Upon Application | Office/Retail | Shell Space | Now |
1st Floor
| Size |
| 5,000-38,000 SF |
| Term |
| Negotiable |
| Rent |
| Upon Application Upon Application Upon Application Upon Application Upon Application Upon Application |
| Space Use |
| Office/Retail |
| Condition |
| Shell Space |
| Available |
| Now |
2nd Floor
| Size |
| 5,000-12,000 SF |
| Term |
| Negotiable |
| Rent |
| Upon Application Upon Application Upon Application Upon Application Upon Application Upon Application |
| Space Use |
| Office/Retail |
| Condition |
| Shell Space |
| Available |
| Now |
1st Floor
| Size | 5,000-38,000 SF |
| Term | Negotiable |
| Rent | Upon Application |
| Space Use | Office/Retail |
| Condition | Shell Space |
| Available | Now |
- Open Floor Plan Layout
- Partially Demolished Space
- Can be combined with additional space(s) for up to 50,000 SF of adjacent space
- Anchor Space
- High Ceilings
- Natural Light
2nd Floor
| Size | 5,000-12,000 SF |
| Term | Negotiable |
| Rent | Upon Application |
| Space Use | Office/Retail |
| Condition | Shell Space |
| Available | Now |
- Open Floor Plan Layout
- Partially Demolished Space
- Can be combined with additional space(s) for up to 50,000 SF of adjacent space
Property Overview
The McCormick Armstrong Building was constructed in 1923 in what is currently known as the Douglas Design District, and subsequently expanded over the years. The property consists of approximately 50,000 sf with 38,000 sf on the first floor and the remaining 12,000 sf on a partial second floor. It sits on nearly 2 acres adjacent to Hyde Park with significant Douglas Ave frontage. The concrete and steel structure offers a vintage industrial feel with 12-16 ft ceiling heights, expansive steel windows, exposed interior brick walls and a saw-tooth clerestory window in the roof that was once used to bring light and ventilation into the building core. Beautifully restored, the property has all new HVAC and electrical systems, a new roof, and new exterior windows.
- Accent Lighting
- Central Heating
- Air Conditioning
PROPERTY FACTS
SELECT TENANTS
- Tenant Name
- Industry
- McCormick-Armstrong
- Information
Presented by

1501 E Douglas
Hmm, there seems to have been an error sending your message. Please try again.
Thanks! Your message was sent.



