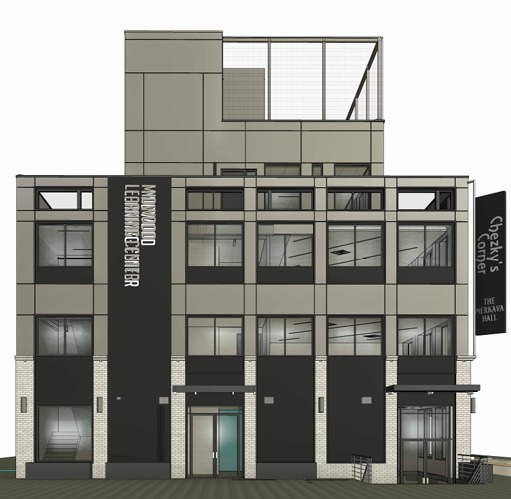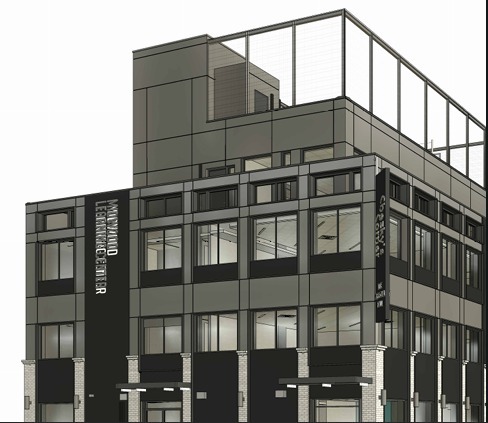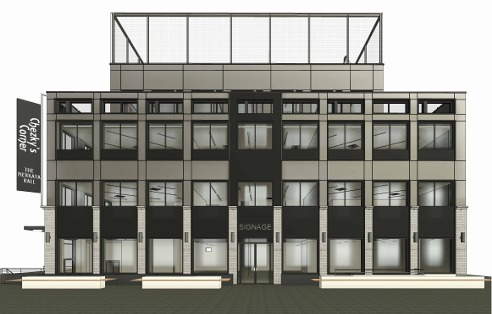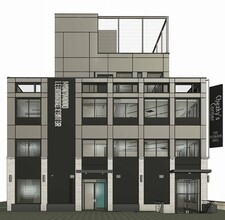
This feature is unavailable at the moment.
We apologize, but the feature you are trying to access is currently unavailable. We are aware of this issue and our team is working hard to resolve the matter.
Please check back in a few minutes. We apologize for the inconvenience.
- LoopNet Team
thank you

Your email has been sent!
1504 Avenue L
2,000 - 15,000 SF of Office Space Available in Brooklyn, NY 11230



Highlights
- Many built to suit opportunities within the building.
all available spaces(4)
Display Rent as
- Space
- Size
- Term
- Rent
- Space Use
- Condition
- Available
Experience the future of community facilities at The Midwood Learning Center. This brand-new, state-of-the-art four-story building is designed for schools, non-profit organizations, and medical tenants.
- Partially Built-Out as Standard Office
- Fits 10 - 30 People
- Build to Suit
- Mostly Open Floor Plan Layout
- Can be combined with additional space(s) for up to 15,000 SF of adjacent space
Experience the future of community facilities at The Midwood Learning Center. This brand-new, state-of-the-art four-story building is designed for schools, non-profit organizations, and medical tenants. Build to Suit
- Partially Built-Out as Standard Office
- Fits 10 - 30 People
- Build to Suit
- Mostly Open Floor Plan Layout
- Can be combined with additional space(s) for up to 15,000 SF of adjacent space
Experience the future of community facilities at The Midwood Learning Center. This brand-new, state-of-the-art four-story building is designed for schools, non-profit organizations, and medical tenants.
- Partially Built-Out as Standard Office
- Fits 10 - 30 People
- Build to Suit
- Mostly Open Floor Plan Layout
- Can be combined with additional space(s) for up to 15,000 SF of adjacent space
Experience the future of community facilities at The Midwood Learning Center. This brand-new, state-of-the-art four-story building is designed for schools, non-profit organizations, and medical tenants.
- Partially Built-Out as Standard Office
- Fits 10 - 30 People
- Build to Suit
- Mostly Open Floor Plan Layout
- Can be combined with additional space(s) for up to 15,000 SF of adjacent space
| Space | Size | Term | Rent | Space Use | Condition | Available |
| 1st Floor | 2,000-3,750 SF | Negotiable | Upon Application Upon Application Upon Application Upon Application Upon Application Upon Application | Office | Partial Build-Out | Now |
| 2nd Floor | 2,000-3,750 SF | Negotiable | Upon Application Upon Application Upon Application Upon Application Upon Application Upon Application | Office | Partial Build-Out | Now |
| 3rd Floor | 2,000-3,750 SF | Negotiable | Upon Application Upon Application Upon Application Upon Application Upon Application Upon Application | Office | Partial Build-Out | Now |
| 4th Floor | 2,000-3,750 SF | Negotiable | Upon Application Upon Application Upon Application Upon Application Upon Application Upon Application | Office | Partial Build-Out | Now |
1st Floor
| Size |
| 2,000-3,750 SF |
| Term |
| Negotiable |
| Rent |
| Upon Application Upon Application Upon Application Upon Application Upon Application Upon Application |
| Space Use |
| Office |
| Condition |
| Partial Build-Out |
| Available |
| Now |
2nd Floor
| Size |
| 2,000-3,750 SF |
| Term |
| Negotiable |
| Rent |
| Upon Application Upon Application Upon Application Upon Application Upon Application Upon Application |
| Space Use |
| Office |
| Condition |
| Partial Build-Out |
| Available |
| Now |
3rd Floor
| Size |
| 2,000-3,750 SF |
| Term |
| Negotiable |
| Rent |
| Upon Application Upon Application Upon Application Upon Application Upon Application Upon Application |
| Space Use |
| Office |
| Condition |
| Partial Build-Out |
| Available |
| Now |
4th Floor
| Size |
| 2,000-3,750 SF |
| Term |
| Negotiable |
| Rent |
| Upon Application Upon Application Upon Application Upon Application Upon Application Upon Application |
| Space Use |
| Office |
| Condition |
| Partial Build-Out |
| Available |
| Now |
1st Floor
| Size | 2,000-3,750 SF |
| Term | Negotiable |
| Rent | Upon Application |
| Space Use | Office |
| Condition | Partial Build-Out |
| Available | Now |
Experience the future of community facilities at The Midwood Learning Center. This brand-new, state-of-the-art four-story building is designed for schools, non-profit organizations, and medical tenants.
- Partially Built-Out as Standard Office
- Mostly Open Floor Plan Layout
- Fits 10 - 30 People
- Can be combined with additional space(s) for up to 15,000 SF of adjacent space
- Build to Suit
2nd Floor
| Size | 2,000-3,750 SF |
| Term | Negotiable |
| Rent | Upon Application |
| Space Use | Office |
| Condition | Partial Build-Out |
| Available | Now |
Experience the future of community facilities at The Midwood Learning Center. This brand-new, state-of-the-art four-story building is designed for schools, non-profit organizations, and medical tenants. Build to Suit
- Partially Built-Out as Standard Office
- Mostly Open Floor Plan Layout
- Fits 10 - 30 People
- Can be combined with additional space(s) for up to 15,000 SF of adjacent space
- Build to Suit
3rd Floor
| Size | 2,000-3,750 SF |
| Term | Negotiable |
| Rent | Upon Application |
| Space Use | Office |
| Condition | Partial Build-Out |
| Available | Now |
Experience the future of community facilities at The Midwood Learning Center. This brand-new, state-of-the-art four-story building is designed for schools, non-profit organizations, and medical tenants.
- Partially Built-Out as Standard Office
- Mostly Open Floor Plan Layout
- Fits 10 - 30 People
- Can be combined with additional space(s) for up to 15,000 SF of adjacent space
- Build to Suit
4th Floor
| Size | 2,000-3,750 SF |
| Term | Negotiable |
| Rent | Upon Application |
| Space Use | Office |
| Condition | Partial Build-Out |
| Available | Now |
Experience the future of community facilities at The Midwood Learning Center. This brand-new, state-of-the-art four-story building is designed for schools, non-profit organizations, and medical tenants.
- Partially Built-Out as Standard Office
- Mostly Open Floor Plan Layout
- Fits 10 - 30 People
- Can be combined with additional space(s) for up to 15,000 SF of adjacent space
- Build to Suit
Property Overview
Experience the future of community facilities at The Midwood Learning Center. This brand-new, state-of-the-art four-story building is designed for schools, non-profit organizations, and medical tenants.
- 24 Hour Access
- Air Conditioning
PROPERTY FACTS
Presented by

1504 Avenue L
Hmm, there seems to have been an error sending your message. Please try again.
Thanks! Your message was sent.


