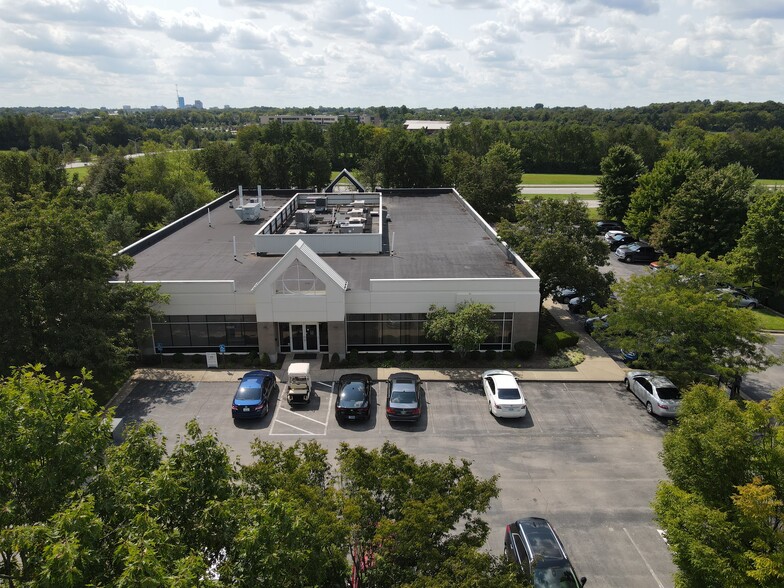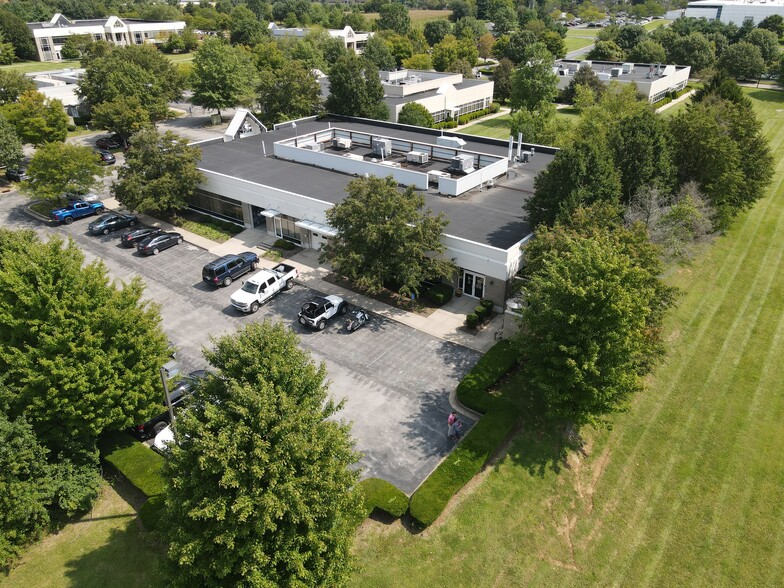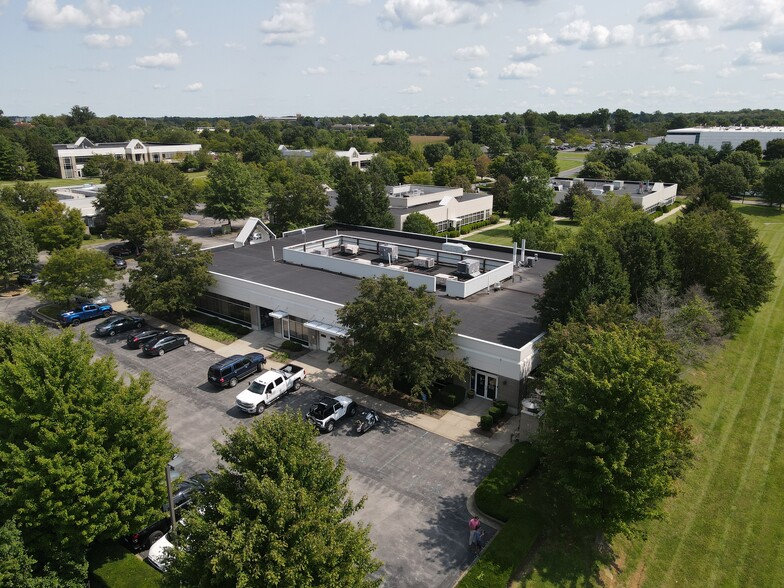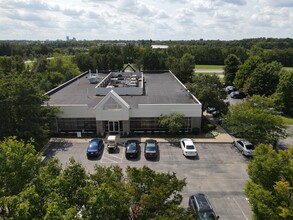
This feature is unavailable at the moment.
We apologize, but the feature you are trying to access is currently unavailable. We are aware of this issue and our team is working hard to resolve the matter.
Please check back in a few minutes. We apologize for the inconvenience.
- LoopNet Team
thank you

Your email has been sent!
1509 Bull Lea Rd
3,750 - 11,250 SF of Office Space Available in Lexington, KY 40511



Highlights
- Turn-Key Lab Space
- Single story
- Class A construction
- Excellent I-75 access, appx. 1.5 miles to Interstate
- Located in the heart of UK's Coldstream Research Campus
- 4.86/1,000 SF parking ratio with additional reciprocal parking
all available spaces(2)
Display Rent as
- Space
- Size
- Term
- Rent
- Space Use
- Condition
- Available
Suite 100: 7,500 SF of turn key lab space which includes: large laboratory rooms with benches/built ins, chemical and vent hoods, walk in freezer, large storage with 10’ x 8’ drive in door, 4 private offices, and a kitchenette. Can be combined with Suite 300 for additional SF. Tenant pays $14.00 PSF + NNN.
- Lease rate does not include utilities, property expenses or building services
- Mostly Open Floor Plan Layout
- Can be combined with additional space(s) for up to 11,250 SF of adjacent space
- Laboratory
- Fully Built-Out as Standard Office
- 4 Private Offices
- Kitchen
Suite 300: 3,750 SF of office/lab space. Located at the front of the suite there are 4 private offices, a large conference room, and 3 smaller lab rooms. Located at the rear of the space is a larger open lab/warehousing area with 10’ drive in door. Can be combined with Suite 100 for additional SF. Space is available for occupancy Spring 2022. Tenant pays $14.00 PSF + NNN.
- Lease rate does not include utilities, property expenses or building services
- Mostly Open Floor Plan Layout
- 1 Conference Room
- Laboratory
- Fully Built-Out as Standard Office
- 4 Private Offices
- Can be combined with additional space(s) for up to 11,250 SF of adjacent space
| Space | Size | Term | Rent | Space Use | Condition | Available |
| 1st Floor, Ste 100 | 7,500 SF | 3-10 Years | £11.27 /SF/PA £0.94 /SF/MO £84,514 /PA £7,043 /MO | Office | Full Build-Out | Now |
| 1st Floor, Ste 300 | 3,750 SF | 3-10 Years | £11.27 /SF/PA £0.94 /SF/MO £42,257 /PA £3,521 /MO | Office | Full Build-Out | Now |
1st Floor, Ste 100
| Size |
| 7,500 SF |
| Term |
| 3-10 Years |
| Rent |
| £11.27 /SF/PA £0.94 /SF/MO £84,514 /PA £7,043 /MO |
| Space Use |
| Office |
| Condition |
| Full Build-Out |
| Available |
| Now |
1st Floor, Ste 300
| Size |
| 3,750 SF |
| Term |
| 3-10 Years |
| Rent |
| £11.27 /SF/PA £0.94 /SF/MO £42,257 /PA £3,521 /MO |
| Space Use |
| Office |
| Condition |
| Full Build-Out |
| Available |
| Now |
1st Floor, Ste 100
| Size | 7,500 SF |
| Term | 3-10 Years |
| Rent | £11.27 /SF/PA |
| Space Use | Office |
| Condition | Full Build-Out |
| Available | Now |
Suite 100: 7,500 SF of turn key lab space which includes: large laboratory rooms with benches/built ins, chemical and vent hoods, walk in freezer, large storage with 10’ x 8’ drive in door, 4 private offices, and a kitchenette. Can be combined with Suite 300 for additional SF. Tenant pays $14.00 PSF + NNN.
- Lease rate does not include utilities, property expenses or building services
- Fully Built-Out as Standard Office
- Mostly Open Floor Plan Layout
- 4 Private Offices
- Can be combined with additional space(s) for up to 11,250 SF of adjacent space
- Kitchen
- Laboratory
1st Floor, Ste 300
| Size | 3,750 SF |
| Term | 3-10 Years |
| Rent | £11.27 /SF/PA |
| Space Use | Office |
| Condition | Full Build-Out |
| Available | Now |
Suite 300: 3,750 SF of office/lab space. Located at the front of the suite there are 4 private offices, a large conference room, and 3 smaller lab rooms. Located at the rear of the space is a larger open lab/warehousing area with 10’ drive in door. Can be combined with Suite 100 for additional SF. Space is available for occupancy Spring 2022. Tenant pays $14.00 PSF + NNN.
- Lease rate does not include utilities, property expenses or building services
- Fully Built-Out as Standard Office
- Mostly Open Floor Plan Layout
- 4 Private Offices
- 1 Conference Room
- Can be combined with additional space(s) for up to 11,250 SF of adjacent space
- Laboratory
Property Overview
Single story facility, steel/concrete construction, rubber membrane roof, wet sprinkler system, monument and directory signage, approximately 73 parking spaces with reciprocal parking, gas heat, electric cooled HVAC-eight roof top units of at least six tons each. Suite 100: 7,500 SF of turn key lab space which includes: large laboratory rooms with benches/built ins, chemical and vent hoods, walk in freezer, large storage with 10’ x 8’ drive in door, 4 private offices, and a kitchenette. Can be combined with Suite 300 and/or 400 for additional SF. Tenant pays $19.00/SF + utilities and janitorial. Suite 300: 3,750 SF of office/lab space. Located at the front of the suite there are 4 private offices, a large conference room, and 3 smaller lab rooms. Located at the rear of the space is a larger open lab/warehousing area with 10’ drive in door. Space is available for occupancy Spring 2022. Tenant pays $17.50/SF + janitorial. 1509 Bull Lea Road is located in the University of Kentucky Coldstream Research Campus which is a 735-acre campus that is a premier location for research and development businesses. This property has excellent access to downtown Lexington which is appx. 3 miles away, New Circle Rd which is appx. 1.3 miles away, and Interstates I-75/I-64 which are appx. 1.5 miles away. Coldstream Research Campus is home to over 50 organizations with over 2,250 employees. Recently the University of Kentucky and the city of Lexington have been working on a land swap that would give the city 250 acres, 50 of which are located in Coldstream Research Park for a future industrial or business park, and economic development.
- Signage
- Central Heating
- Air Conditioning
PROPERTY FACTS
Presented by

1509 Bull Lea Rd
Hmm, there seems to have been an error sending your message. Please try again.
Thanks! Your message was sent.




