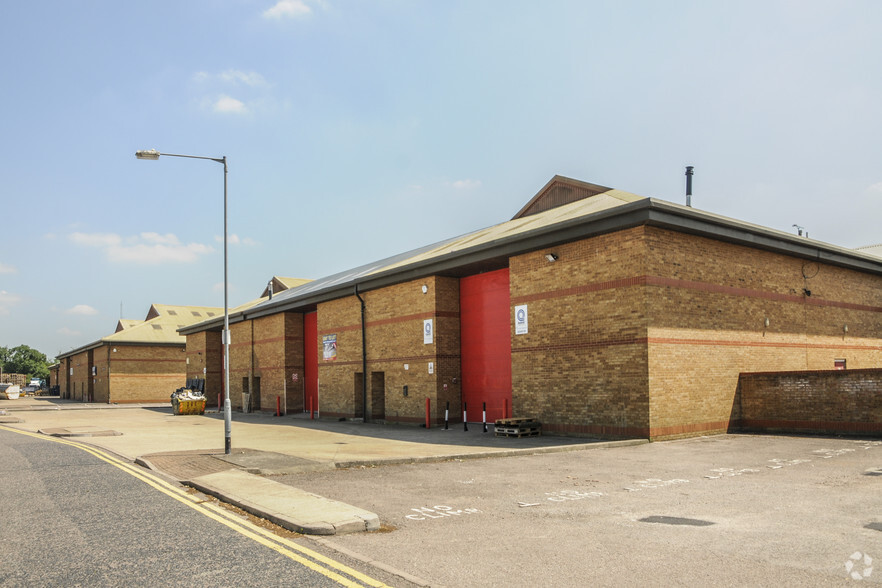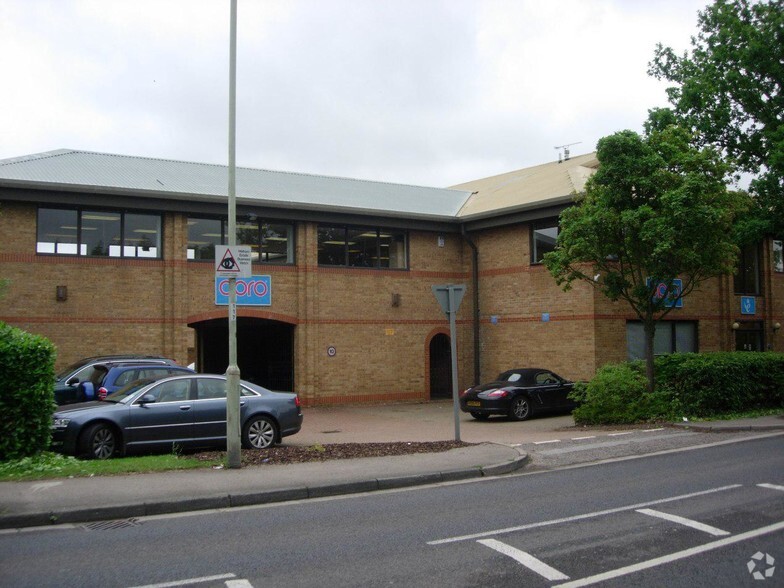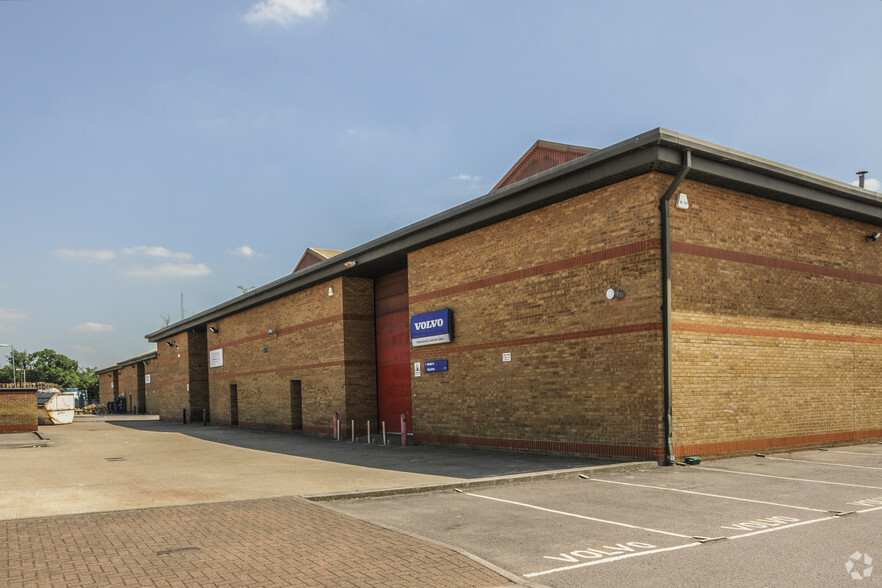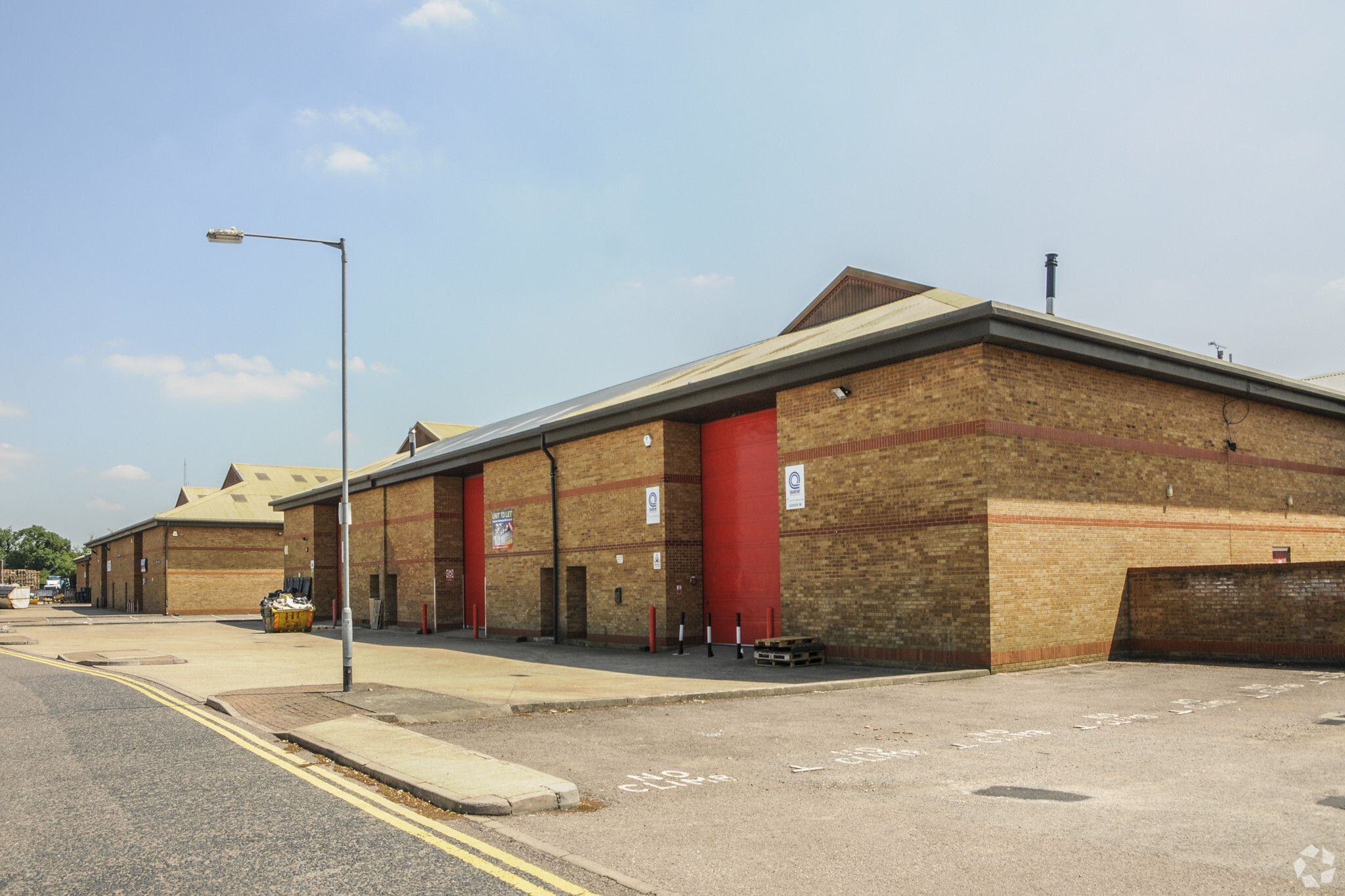A1M Business Centre 151-163 Dixons Hill Rd 2,937 - 36,256 SF of Industrial Space Available in North Mymms AL9 7JE



HIGHLIGHTS
- Welham Green offers easy access to both the A1(M) and M25.
- Industrial location
- Welham Green railway station is a short distance from the estate offering services to London Kings Cross in 30 mins
FEATURES
ALL AVAILABLE SPACES(5)
Display Rent as
- SPACE
- SIZE
- TERM
- RENT
- SPACE USE
- CONDITION
- AVAILABLE
The 2 spaces in this building must be leased together, for a total size of 7,895 SF (Contiguous Area):
Unit 3 is a mid terraced unit of portal frame construction with brick elevations. A total of 31 car parking spaces are located to the side and rear of the unit. Loading is via a single ground level up and over loading door and the warehouse benefits of an eaves height of 6.5m. The office accommodation is located to the front of the unit across ground and first floor providing c30% office content.
- Use Class: B2
- WC facilities
- 6.5m eaves height
- Newly refurbished
- First floor offices
- Includes 608 SF of dedicated office space
- Dedicated yard area
- EV charging point
- Up and over level access loading door
- Use Class: B2
- WC facilities
- Can be combined with additional space(s) for up to 13,655 SF of adjacent space
Unit 5 arranged over ground and first floors totalling 14,706 sf.
- Use Class: B2
- WC facilities
- 33 car parking spaces
- Can be combined with additional space(s) for up to 14,706 SF of adjacent space
- Dedicated yard area
- EV charging point
Unit 4 arranged over ground and first floor totalling 13,837 sf.
- Use Class: B2
- Can be combined with additional space(s) for up to 13,655 SF of adjacent space
- Dedicated yard area
- EV charging point
- Includes 3,109 SF of dedicated office space
- WC facilities
- 31 car parking spaces
Unit 5 arranged over ground and first floors totalling 14,706 sf.
- Use Class: B2
- Can be combined with additional space(s) for up to 14,706 SF of adjacent space
- Dedicated yard area
- EV charging point
- Includes 3,168 SF of dedicated office space
- WC facilities
- 33 car parking spaces
| Space | Size | Term | Rent | Space Use | Condition | Available |
| Ground - Unit 3, 1st Floor - Unit 3 | 7,895 SF | Negotiable | Upon Application | Industrial | Partial Build-Out | Now |
| Ground - Unit 4 | 10,718 SF | Negotiable | Upon Application | Industrial | - | Under Offer |
| Ground - Unit 5 | 11,538 SF | Negotiable | Upon Application | Industrial | - | Under Offer |
| 1st Floor - Unit 4 | 2,937 SF | Negotiable | Upon Application | Industrial | - | Under Offer |
| 1st Floor - Unit 5 | 3,168 SF | Negotiable | Upon Application | Industrial | - | Under Offer |
Ground - Unit 3, 1st Floor - Unit 3
The 2 spaces in this building must be leased together, for a total size of 7,895 SF (Contiguous Area):
| Size |
|
Ground - Unit 3 - 6,678 SF
1st Floor - Unit 3 - 1,217 SF
|
| Term |
| Negotiable |
| Rent |
| Upon Application |
| Space Use |
| Industrial |
| Condition |
| Partial Build-Out |
| Available |
| Now |
Ground - Unit 4
| Size |
| 10,718 SF |
| Term |
| Negotiable |
| Rent |
| Upon Application |
| Space Use |
| Industrial |
| Condition |
| - |
| Available |
| Under Offer |
Ground - Unit 5
| Size |
| 11,538 SF |
| Term |
| Negotiable |
| Rent |
| Upon Application |
| Space Use |
| Industrial |
| Condition |
| - |
| Available |
| Under Offer |
1st Floor - Unit 4
| Size |
| 2,937 SF |
| Term |
| Negotiable |
| Rent |
| Upon Application |
| Space Use |
| Industrial |
| Condition |
| - |
| Available |
| Under Offer |
1st Floor - Unit 5
| Size |
| 3,168 SF |
| Term |
| Negotiable |
| Rent |
| Upon Application |
| Space Use |
| Industrial |
| Condition |
| - |
| Available |
| Under Offer |
PROPERTY OVERVIEW
The property comprises a two storey, seven unit business estate, containing industrial and office accommodation. The property is situated on the Travellers Lane industrial area, with main road frontage to Dixons Hill Road. the estate is conveniently located for access to the A1, with junction 2 being approximately two miles, and Junction 3 three miles to the north both via the A1000/A1001, and the M25/A1M Junction (Junction 23/1) at South Mimms is four miles to the south.






