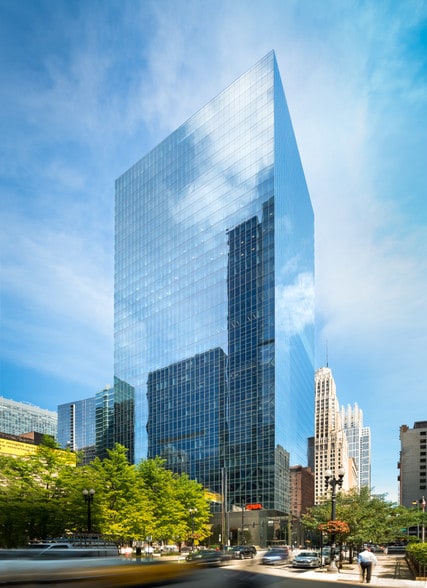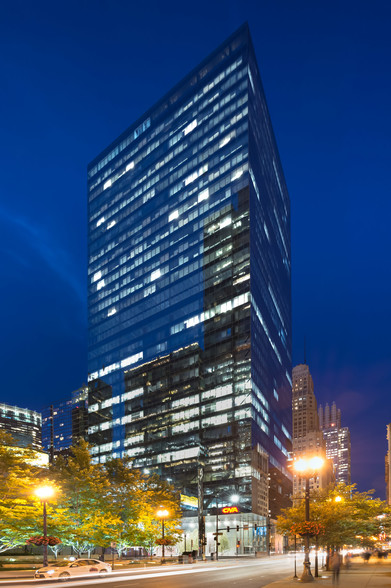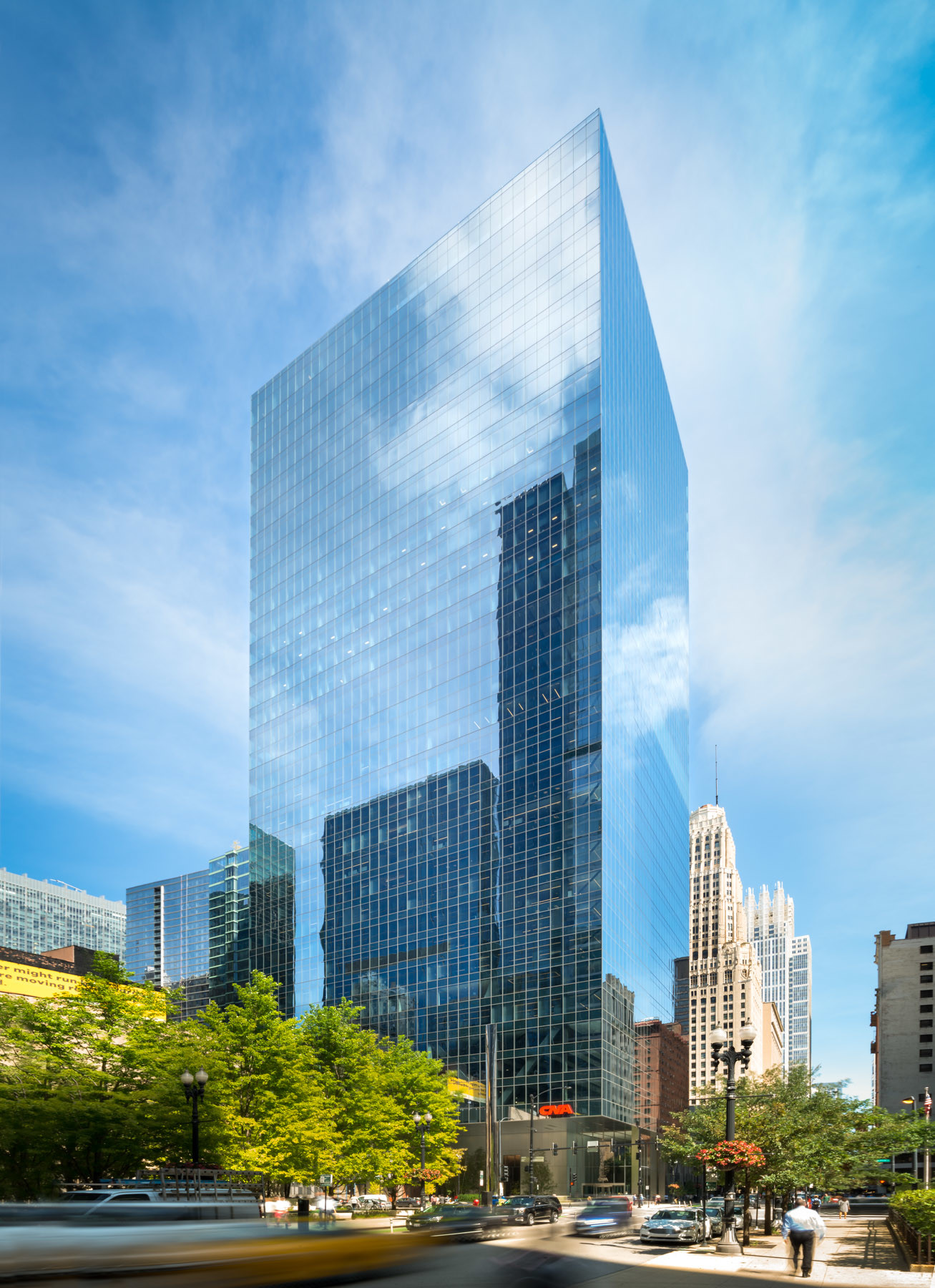151 N Franklin St
Chicago, IL 60606
Office Property For Rent
·
77,446 SF


HIGHLIGHTS
- Designed by John Ronan Architects/Adamson Associates
- Columnless corners, 9’6” finished ceilings and open spaces fill the building with light, space and energy.
- Second Floor Terrace for gatherings & collaborative opportunities
- Strategic meeting spaces promote a culture of collaboration and inspiration
- Rooftop Sky Garden for daytime break & private events
- Two on-site restaurants - Francois Frankie & Left Coast
PROPERTY OVERVIEW
151 North Franklin is an urban work-space comprised of a two-story stone base and a glass curtain wall enclosed tower that integrates the innovation and creativity of its tenants. Designed by John Ronan Architects/Adamson Associates team, its high performance architecture supports and attracts tenants while easily adapting to technological change, employee satisfaction, and corporate vitality. Strategic meeting spaces promote a culture of collaboration and inspiration, while columnless corners, 9’6” finished ceilings and open spaces fill the building with light, space and energy.
- Atrium
- Banking
- Commuter Rail
- Conferencing Facility
- Convenience Store
- Gym
- Catering Service
- Property Manager on Site
- Restaurant
- Energy Performance Certificate (EPC)
- Roof Terrace
- Bicycle Storage



