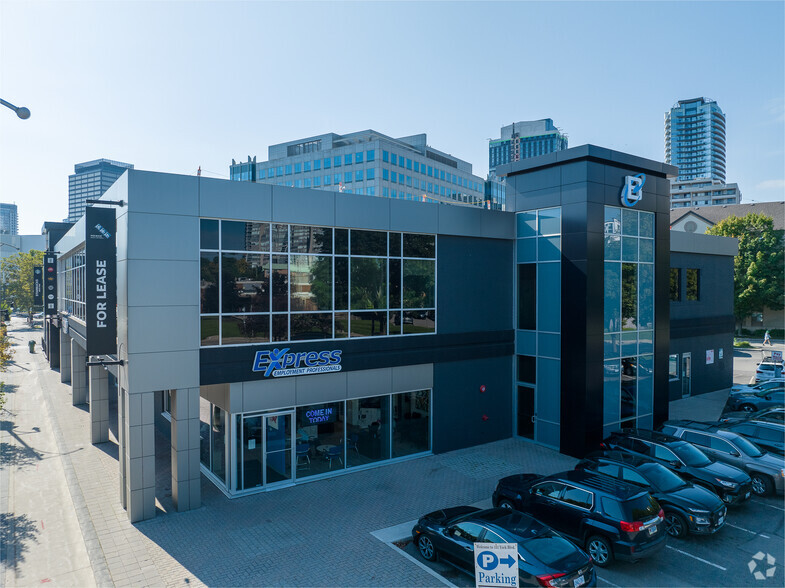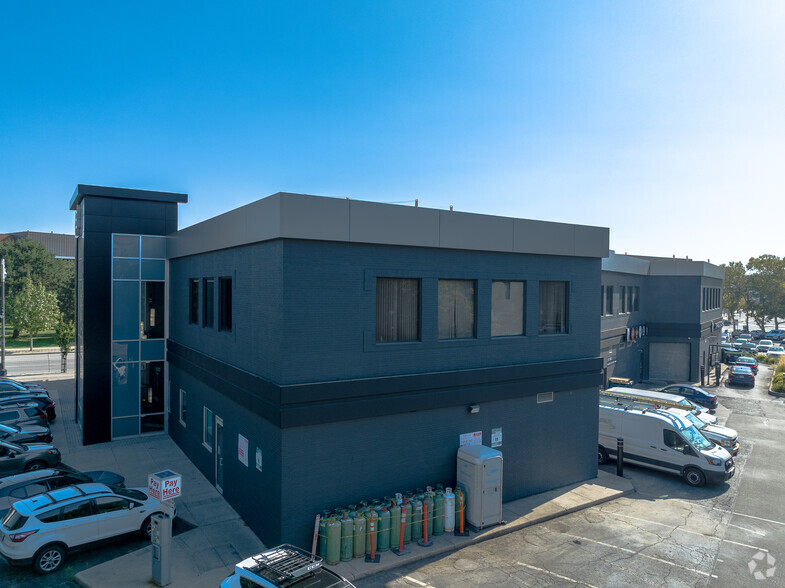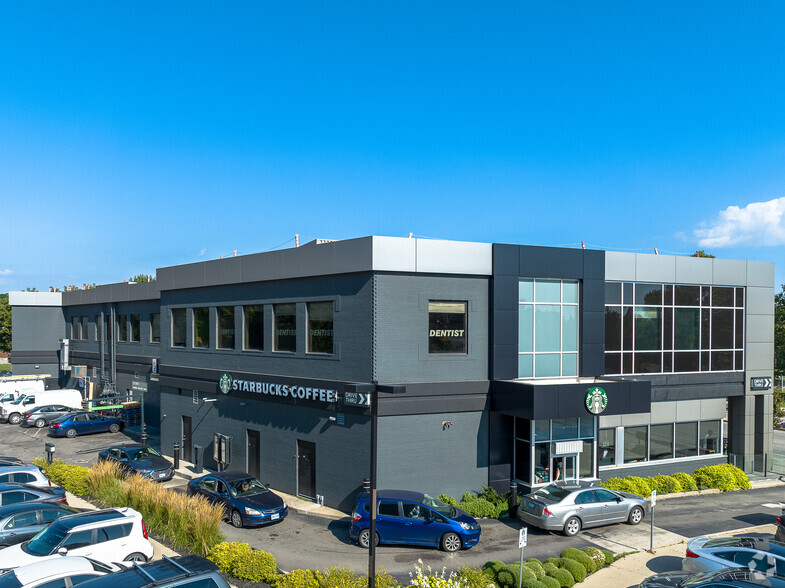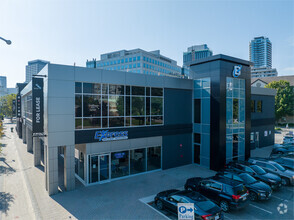
This feature is unavailable at the moment.
We apologize, but the feature you are trying to access is currently unavailable. We are aware of this issue and our team is working hard to resolve the matter.
Please check back in a few minutes. We apologize for the inconvenience.
- LoopNet Team
thank you

Your email has been sent!
Cham Centre 151 York Blvd
921 - 27,872 SF of Office Space Available in Hamilton, ON L8R 1R6



Highlights
- Prime property along York Blvd
all available spaces(10)
Display Rent as
- Space
- Size
- Term
- Rent
- Space Use
- Condition
- Available
Extensively renovated building located on southwest corner of York Blvd and Bay St N.
- Lease rate does not include utilities, property expenses or building services
- Open Floor Plan Layout
- Space is in Excellent Condition
- Partially Built-Out as Standard Office
- Fits 12 - 36 People
Extensively renovated building located on southwest corner of York Blvd and Bay St N.
- Lease rate does not include utilities, property expenses or building services
- Open Floor Plan Layout
- Space is in Excellent Condition
- Partially Built-Out as Standard Office
- Fits 6 - 19 People
4,300 SqFt of excellent second level office space in high quality newly renovated commercial building. Current layout consists of several private offices, a boardroom, kitchen and 2 piece washroom. Excellent location on Southwest corner of York Blvd and Bay ST N. Close proximity to First Ontario Centre and Hamilton Convention Centre, Jackson Square and City Hall, James St North and Hess Village, New Hotel and Condominium Developments and Federal Building. Offers excellent visibility & accessibility. Ample on-site parking (100+ stalls) and employee parking included. Professional tenancies and conveniences on-site, brand new Starbucks. Responsive property management. Additional rent of $8.00/SF includes Tenant’s share of CAM, taxes and utilities.
- Lease rate does not include utilities, property expenses or building services
- Open Floor Plan Layout
- Space is in Excellent Condition
- Partially Built-Out as Standard Office
- Fits 11 - 35 People
2,215 SF of professional space, currently built out for dental. Ideally situated for medical/dental. Extensively renovated building located on the southwest corner of York Blvd and Bay St N. Ample onsite parking, with excellent visibility, signage and building branding opp. Situated on the west side of downtown making it easily accessible from highways, major arteries, and public transit. Immediately opposite the First Ontario Centre which has been approved for $500M mixed use redevelopment. Convenient co-tenancies including Starbucks and Ultimate Kitchen.
- Lease rate does not include utilities, property expenses or building services
- Open Floor Plan Layout
- Partially Built-Out as Standard Office
- Fits 6 - 18 People
- Lease rate does not include utilities, property expenses or building services
- Open Floor Plan Layout
- Space is in Excellent Condition
- Partially Built-Out as Standard Office
- Fits 3 - 10 People
921 SF of professional space, move-in ready, currently configured with 4 private offices. Extensively renovated building located on the southwest corner of York Blvd and Bay St N. Ample onsite parking, with excellent visibility, signage and building branding opp. Situated on the west side of downtown making it easily accessible from highways, major arteries, and public transit. Immediately opposite the First Ontario Centre which has been approved for $500M mixed use redevelopment. Convenient co-tenancies including Starbucks and Ultimate Kitchen.
- Lease rate does not include utilities, property expenses or building services
- Open Floor Plan Layout
- Partially Built-Out as Standard Office
- Fits 3 - 8 People
1,391 2nd floor office space. Fully finished ready for move in. Corner end cap unit with westerly exposure and lots of natural light. High end finishes. Extensively renovated building located on southwest corner of York Blvd and Bay St N. Ample onsite parking with excellent visibility and signage opportunity. Handicap accessible and easy connections to highway and downtown amenities. Opposite to the First Ontario Centre which has been approved for $500M mixed use redevelopment. Convenient co-tenancies including Starbucks and Ultimate Kitchen.
- Lease rate does not include utilities, property expenses or building services
- Open Floor Plan Layout
- Fully Built-Out as Standard Office
- Fits 4 - 12 People
4,130 SF of lower level office space. Currently in shell condition and Tenant Improvement Allowance is available. Extensively renovated building located on the southwest corner of York Blvd and Bay St N. Ample onsite parking, with excellent visibility and signage. Situated on the west side of downtown making it easily accessible from highways, major arteries, and public transit. Immediately opposite the First Ontario Centre which has been approved for $500M mixed use redevelopment. Convenient co-tenancies including Starbucks and Ultimate Kitchen.
- Lease rate does not include utilities, property expenses or building services
- Open Floor Plan Layout
- Partially Built-Out as Standard Office
- Fits 11 - 34 People
2459 SF of ground floor office space. Fully finished ready for move in office user. End cap unit in mixed use retail center. Includes drive up parking. Extensively renovated building located on southwest corner of York Blvd and Bay St N. Ample onsite parking with excellent visibility and signage opportunity. Handicap accessible with easy connections to highway and downtown amenities. Opposite First Ontario Centre which has been approved for $500M mixed use redevelopment. Convenient co-tenancies including Starbucks and Ultimate Kitchen. May be combined with 4,438 SF of lower office and training center for larger office hub
- Lease rate does not include utilities, property expenses or building services
- Open Floor Plan Layout
- Fully Built-Out as Standard Office
- Fits 7 - 20 People
Lower Level Office space. High end finishes on end cap of retail center. Ideal for large training facility with convenient access off western staircase. May be combined with 2,459 SF of ground floor office space for larger office hub.
- Lease rate does not include utilities, property expenses or building services
- Open Floor Plan Layout
- Fully Built-Out as Standard Office
- Fits 12 - 36 People
| Space | Size | Term | Rent | Space Use | Condition | Available |
| Basement, Ste G | 4,500 SF | 1-10 Years | £8.44 /SF/PA £0.70 /SF/MO £90.81 /m²/PA £7.57 /m²/MO £37,963 /PA £3,164 /MO | Office | Partial Build-Out | Now |
| 1st Floor, Ste C151 | 2,338 SF | 1-10 Years | £18.28 /SF/PA £1.52 /SF/MO £196.75 /m²/PA £16.40 /m²/MO £42,735 /PA £3,561 /MO | Office | Partial Build-Out | 30 Days |
| 2nd Floor, Ste 200 | 4,300 SF | 1-10 Years | £9.56 /SF/PA £0.80 /SF/MO £102.91 /m²/PA £8.58 /m²/MO £41,112 /PA £3,426 /MO | Office | Partial Build-Out | 30 Days |
| 2nd Floor, Ste 203 | 2,215 SF | 1-10 Years | £11.25 /SF/PA £0.94 /SF/MO £121.08 /m²/PA £10.09 /m²/MO £24,915 /PA £2,076 /MO | Office | Partial Build-Out | 30 Days |
| 2nd Floor, Ste 204 | 1,180 SF | 1-10 Years | £10.97 /SF/PA £0.91 /SF/MO £118.05 /m²/PA £9.84 /m²/MO £12,941 /PA £1,078 /MO | Office | Partial Build-Out | 30 Days |
| 2nd Floor, Ste 205 | 921 SF | 1-10 Years | £11.81 /SF/PA £0.98 /SF/MO £127.13 /m²/PA £10.59 /m²/MO £10,878 /PA £906.47 /MO | Office | Partial Build-Out | 30 Days |
| 2nd Floor, Ste 206 | 1,391 SF | 1-10 Years | £11.25 /SF/PA £0.94 /SF/MO £121.08 /m²/PA £10.09 /m²/MO £15,646 /PA £1,304 /MO | Office | Full Build-Out | 30 Days |
| 2nd Floor, Ste F151 | 4,130 SF | 1-10 Years | £7.87 /SF/PA £0.66 /SF/MO £84.75 /m²/PA £7.06 /m²/MO £32,519 /PA £2,710 /MO | Office | Partial Build-Out | 30 Days |
| 2nd Floor, Ste Unit E | 2,459 SF | 1-10 Years | £12.37 /SF/PA £1.03 /SF/MO £133.18 /m²/PA £11.10 /m²/MO £30,425 /PA £2,535 /MO | Office | Full Build-Out | 30 Days |
| 2nd Floor, Ste Unit F | 4,438 SF | 1-10 Years | £5.06 /SF/PA £0.42 /SF/MO £54.48 /m²/PA £4.54 /m²/MO £22,464 /PA £1,872 /MO | Office | Full Build-Out | 30 Days |
Basement, Ste G
| Size |
| 4,500 SF |
| Term |
| 1-10 Years |
| Rent |
| £8.44 /SF/PA £0.70 /SF/MO £90.81 /m²/PA £7.57 /m²/MO £37,963 /PA £3,164 /MO |
| Space Use |
| Office |
| Condition |
| Partial Build-Out |
| Available |
| Now |
1st Floor, Ste C151
| Size |
| 2,338 SF |
| Term |
| 1-10 Years |
| Rent |
| £18.28 /SF/PA £1.52 /SF/MO £196.75 /m²/PA £16.40 /m²/MO £42,735 /PA £3,561 /MO |
| Space Use |
| Office |
| Condition |
| Partial Build-Out |
| Available |
| 30 Days |
2nd Floor, Ste 200
| Size |
| 4,300 SF |
| Term |
| 1-10 Years |
| Rent |
| £9.56 /SF/PA £0.80 /SF/MO £102.91 /m²/PA £8.58 /m²/MO £41,112 /PA £3,426 /MO |
| Space Use |
| Office |
| Condition |
| Partial Build-Out |
| Available |
| 30 Days |
2nd Floor, Ste 203
| Size |
| 2,215 SF |
| Term |
| 1-10 Years |
| Rent |
| £11.25 /SF/PA £0.94 /SF/MO £121.08 /m²/PA £10.09 /m²/MO £24,915 /PA £2,076 /MO |
| Space Use |
| Office |
| Condition |
| Partial Build-Out |
| Available |
| 30 Days |
2nd Floor, Ste 204
| Size |
| 1,180 SF |
| Term |
| 1-10 Years |
| Rent |
| £10.97 /SF/PA £0.91 /SF/MO £118.05 /m²/PA £9.84 /m²/MO £12,941 /PA £1,078 /MO |
| Space Use |
| Office |
| Condition |
| Partial Build-Out |
| Available |
| 30 Days |
2nd Floor, Ste 205
| Size |
| 921 SF |
| Term |
| 1-10 Years |
| Rent |
| £11.81 /SF/PA £0.98 /SF/MO £127.13 /m²/PA £10.59 /m²/MO £10,878 /PA £906.47 /MO |
| Space Use |
| Office |
| Condition |
| Partial Build-Out |
| Available |
| 30 Days |
2nd Floor, Ste 206
| Size |
| 1,391 SF |
| Term |
| 1-10 Years |
| Rent |
| £11.25 /SF/PA £0.94 /SF/MO £121.08 /m²/PA £10.09 /m²/MO £15,646 /PA £1,304 /MO |
| Space Use |
| Office |
| Condition |
| Full Build-Out |
| Available |
| 30 Days |
2nd Floor, Ste F151
| Size |
| 4,130 SF |
| Term |
| 1-10 Years |
| Rent |
| £7.87 /SF/PA £0.66 /SF/MO £84.75 /m²/PA £7.06 /m²/MO £32,519 /PA £2,710 /MO |
| Space Use |
| Office |
| Condition |
| Partial Build-Out |
| Available |
| 30 Days |
2nd Floor, Ste Unit E
| Size |
| 2,459 SF |
| Term |
| 1-10 Years |
| Rent |
| £12.37 /SF/PA £1.03 /SF/MO £133.18 /m²/PA £11.10 /m²/MO £30,425 /PA £2,535 /MO |
| Space Use |
| Office |
| Condition |
| Full Build-Out |
| Available |
| 30 Days |
2nd Floor, Ste Unit F
| Size |
| 4,438 SF |
| Term |
| 1-10 Years |
| Rent |
| £5.06 /SF/PA £0.42 /SF/MO £54.48 /m²/PA £4.54 /m²/MO £22,464 /PA £1,872 /MO |
| Space Use |
| Office |
| Condition |
| Full Build-Out |
| Available |
| 30 Days |
Basement, Ste G
| Size | 4,500 SF |
| Term | 1-10 Years |
| Rent | £8.44 /SF/PA |
| Space Use | Office |
| Condition | Partial Build-Out |
| Available | Now |
Extensively renovated building located on southwest corner of York Blvd and Bay St N.
- Lease rate does not include utilities, property expenses or building services
- Partially Built-Out as Standard Office
- Open Floor Plan Layout
- Fits 12 - 36 People
- Space is in Excellent Condition
1st Floor, Ste C151
| Size | 2,338 SF |
| Term | 1-10 Years |
| Rent | £18.28 /SF/PA |
| Space Use | Office |
| Condition | Partial Build-Out |
| Available | 30 Days |
Extensively renovated building located on southwest corner of York Blvd and Bay St N.
- Lease rate does not include utilities, property expenses or building services
- Partially Built-Out as Standard Office
- Open Floor Plan Layout
- Fits 6 - 19 People
- Space is in Excellent Condition
2nd Floor, Ste 200
| Size | 4,300 SF |
| Term | 1-10 Years |
| Rent | £9.56 /SF/PA |
| Space Use | Office |
| Condition | Partial Build-Out |
| Available | 30 Days |
4,300 SqFt of excellent second level office space in high quality newly renovated commercial building. Current layout consists of several private offices, a boardroom, kitchen and 2 piece washroom. Excellent location on Southwest corner of York Blvd and Bay ST N. Close proximity to First Ontario Centre and Hamilton Convention Centre, Jackson Square and City Hall, James St North and Hess Village, New Hotel and Condominium Developments and Federal Building. Offers excellent visibility & accessibility. Ample on-site parking (100+ stalls) and employee parking included. Professional tenancies and conveniences on-site, brand new Starbucks. Responsive property management. Additional rent of $8.00/SF includes Tenant’s share of CAM, taxes and utilities.
- Lease rate does not include utilities, property expenses or building services
- Partially Built-Out as Standard Office
- Open Floor Plan Layout
- Fits 11 - 35 People
- Space is in Excellent Condition
2nd Floor, Ste 203
| Size | 2,215 SF |
| Term | 1-10 Years |
| Rent | £11.25 /SF/PA |
| Space Use | Office |
| Condition | Partial Build-Out |
| Available | 30 Days |
2,215 SF of professional space, currently built out for dental. Ideally situated for medical/dental. Extensively renovated building located on the southwest corner of York Blvd and Bay St N. Ample onsite parking, with excellent visibility, signage and building branding opp. Situated on the west side of downtown making it easily accessible from highways, major arteries, and public transit. Immediately opposite the First Ontario Centre which has been approved for $500M mixed use redevelopment. Convenient co-tenancies including Starbucks and Ultimate Kitchen.
- Lease rate does not include utilities, property expenses or building services
- Partially Built-Out as Standard Office
- Open Floor Plan Layout
- Fits 6 - 18 People
2nd Floor, Ste 204
| Size | 1,180 SF |
| Term | 1-10 Years |
| Rent | £10.97 /SF/PA |
| Space Use | Office |
| Condition | Partial Build-Out |
| Available | 30 Days |
- Lease rate does not include utilities, property expenses or building services
- Partially Built-Out as Standard Office
- Open Floor Plan Layout
- Fits 3 - 10 People
- Space is in Excellent Condition
2nd Floor, Ste 205
| Size | 921 SF |
| Term | 1-10 Years |
| Rent | £11.81 /SF/PA |
| Space Use | Office |
| Condition | Partial Build-Out |
| Available | 30 Days |
921 SF of professional space, move-in ready, currently configured with 4 private offices. Extensively renovated building located on the southwest corner of York Blvd and Bay St N. Ample onsite parking, with excellent visibility, signage and building branding opp. Situated on the west side of downtown making it easily accessible from highways, major arteries, and public transit. Immediately opposite the First Ontario Centre which has been approved for $500M mixed use redevelopment. Convenient co-tenancies including Starbucks and Ultimate Kitchen.
- Lease rate does not include utilities, property expenses or building services
- Partially Built-Out as Standard Office
- Open Floor Plan Layout
- Fits 3 - 8 People
2nd Floor, Ste 206
| Size | 1,391 SF |
| Term | 1-10 Years |
| Rent | £11.25 /SF/PA |
| Space Use | Office |
| Condition | Full Build-Out |
| Available | 30 Days |
1,391 2nd floor office space. Fully finished ready for move in. Corner end cap unit with westerly exposure and lots of natural light. High end finishes. Extensively renovated building located on southwest corner of York Blvd and Bay St N. Ample onsite parking with excellent visibility and signage opportunity. Handicap accessible and easy connections to highway and downtown amenities. Opposite to the First Ontario Centre which has been approved for $500M mixed use redevelopment. Convenient co-tenancies including Starbucks and Ultimate Kitchen.
- Lease rate does not include utilities, property expenses or building services
- Fully Built-Out as Standard Office
- Open Floor Plan Layout
- Fits 4 - 12 People
2nd Floor, Ste F151
| Size | 4,130 SF |
| Term | 1-10 Years |
| Rent | £7.87 /SF/PA |
| Space Use | Office |
| Condition | Partial Build-Out |
| Available | 30 Days |
4,130 SF of lower level office space. Currently in shell condition and Tenant Improvement Allowance is available. Extensively renovated building located on the southwest corner of York Blvd and Bay St N. Ample onsite parking, with excellent visibility and signage. Situated on the west side of downtown making it easily accessible from highways, major arteries, and public transit. Immediately opposite the First Ontario Centre which has been approved for $500M mixed use redevelopment. Convenient co-tenancies including Starbucks and Ultimate Kitchen.
- Lease rate does not include utilities, property expenses or building services
- Partially Built-Out as Standard Office
- Open Floor Plan Layout
- Fits 11 - 34 People
2nd Floor, Ste Unit E
| Size | 2,459 SF |
| Term | 1-10 Years |
| Rent | £12.37 /SF/PA |
| Space Use | Office |
| Condition | Full Build-Out |
| Available | 30 Days |
2459 SF of ground floor office space. Fully finished ready for move in office user. End cap unit in mixed use retail center. Includes drive up parking. Extensively renovated building located on southwest corner of York Blvd and Bay St N. Ample onsite parking with excellent visibility and signage opportunity. Handicap accessible with easy connections to highway and downtown amenities. Opposite First Ontario Centre which has been approved for $500M mixed use redevelopment. Convenient co-tenancies including Starbucks and Ultimate Kitchen. May be combined with 4,438 SF of lower office and training center for larger office hub
- Lease rate does not include utilities, property expenses or building services
- Fully Built-Out as Standard Office
- Open Floor Plan Layout
- Fits 7 - 20 People
2nd Floor, Ste Unit F
| Size | 4,438 SF |
| Term | 1-10 Years |
| Rent | £5.06 /SF/PA |
| Space Use | Office |
| Condition | Full Build-Out |
| Available | 30 Days |
Lower Level Office space. High end finishes on end cap of retail center. Ideal for large training facility with convenient access off western staircase. May be combined with 2,459 SF of ground floor office space for larger office hub.
- Lease rate does not include utilities, property expenses or building services
- Fully Built-Out as Standard Office
- Open Floor Plan Layout
- Fits 12 - 36 People
Property Overview
Prime property along York Blvd
- Air Conditioning
PROPERTY FACTS
Presented by

Cham Centre | 151 York Blvd
Hmm, there seems to have been an error sending your message. Please try again.
Thanks! Your message was sent.




