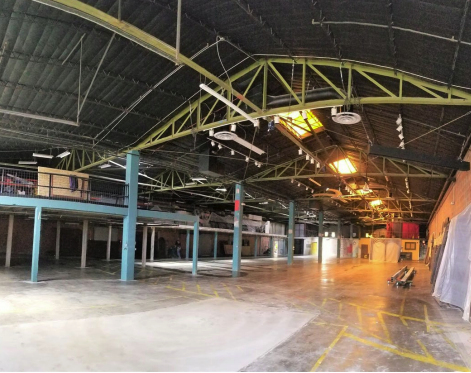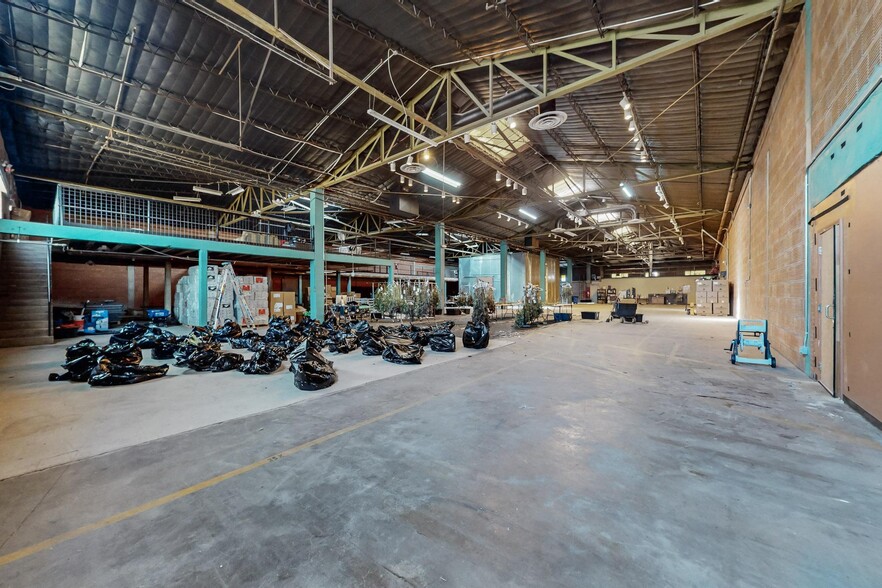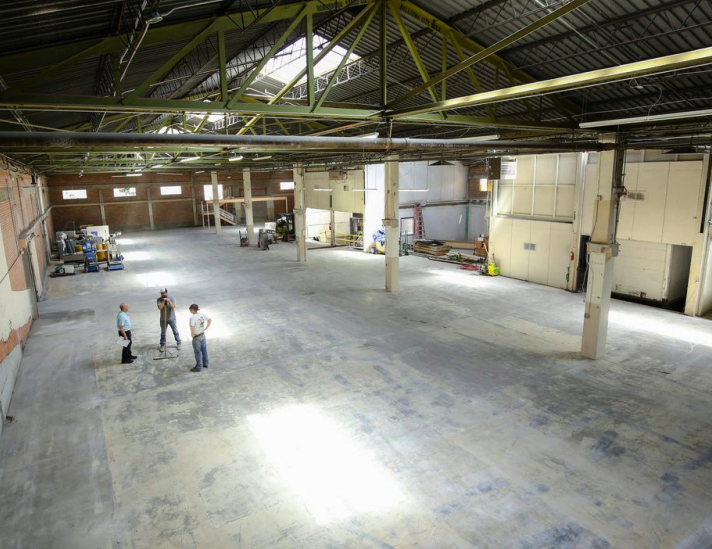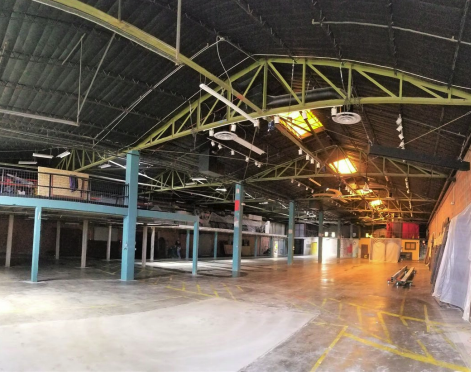TWO SUITE WAREHOUSE WITH MEGA ELECTRICITY 1510-1512 1st St NW 15,230 - 33,345 SF of Industrial Space Available in Albuquerque, NM 87102



FEATURES
ALL AVAILABLE SPACES(2)
Display Rent as
- SPACE
- SIZE
- TERM
- RENT
- SPACE USE
- CONDITION
- AVAILABLE
1510 1st (18,115 SF): • 1st floor: 18,115 SF • Includes 1,065 SF of Office • Includes 5,175 SF of Mezzanine (Not included in SF) • 1 drive-in dock door (16’ x 14’) • 18’- 30” clear height Infrastructure & Upgrades: • Massive power capacity – 2,500 amps, 3-phase, 480V (upgraded Sept. 2021) • Fully sprinklered – new riser, heads, and smoke detection per code • Refrigerated air throughout • R38 roof insulation for energy efficiency • Newer sewer and water lines • Upgraded restrooms Ideal for: Businesses needing high power capacity or warehouse storage without a yard requirement » Ideal for warehouse storage users without yard requirement or users needing high amounts of electricity » ALL OF THE ELECTRICITY YOU CAN DREAM OF » 2,500 amps 3-phase 480 volt - Newly upgraded electrical service installed September of 2021 » Refrigerated Air Throughout » Multiple refrigerated units in place » R38 Roof Insulation » Fully Sprinkled » Life safety systems upgraded per code including; fully sprinklered, new riser, heads and smoke detection » 2nd gen turnkey grow operation with improvements that exceed $1 million (can be taken out for right lease terms) » Upgraded restrooms » Newer sewer and water lines » Each suite has one 16’ x 14’ roll up dock door
- Lease rate does not include utilities, property expenses or building services
- Space is in Excellent Condition
- Central Air and Heating
- Private Restrooms
- Closed Circuit Television Monitoring (CCTV)
- Drop Ceilings
- Includes 1,065 SF of dedicated office space
- 1 Loading Dock
- Partitioned Offices
- Security System
- Secure Storage
- Plug & Play
1512 1st (15,230 SF): • 1st floor: 7,615 SF • Basement: 7,615 SF with forklift ramp accessibility • Clear span: 37’ x 203’ • 1 drive-in dock door (16’ x 14’) • Secure entrance with magnetic key fob access • 2nd-gen turnkey grow operation – improvements over $1M (landlord can remove) Infrastructure & Upgrades: • Massive power capacity – 2,500 amps, 3-phase, 480V (upgraded Sept. 2021) • Fully sprinklered – new riser, heads, and smoke detection per code • Refrigerated air throughout • R38 roof insulation for energy efficiency • Newer sewer and water lines • Upgraded restrooms Ideal for: Businesses needing high power capacity or warehouse storage without a yard requirement » Ideal for warehouse storage users without yard requirement or users needing high amounts of electricity » ALL OF THE ELECTRICITY YOU CAN DREAM OF » 2,500 amps 3-phase 480 volt - Newly upgraded electrical service installed September of 2021 » Refrigerated Air Throughout » Multiple refrigerated units in place » R38 Roof Insulation » Fully Sprinkled » Life safety systems upgraded per code including; fully sprinklered, new riser, heads and smoke detection » 2nd gen turnkey grow operation with improvements that exceed $1 million (can be taken out for right lease terms) » Upgraded restrooms » Newer sewer and water lines » Each suite has one 16’ x 14’ roll up dock door
- Lease rate does not include utilities, property expenses or building services
- 1 Loading Dock
- Reception Area
- Security System
- Secure Storage
- Plug & Play
- Space is in Excellent Condition
- Central Air and Heating
- Private Restrooms
- Closed Circuit Television Monitoring (CCTV)
- Drop Ceilings
| Space | Size | Term | Rent | Space Use | Condition | Available |
| 1st Floor - 1510 | 18,115 SF | Negotiable | £9.79 /SF/PA | Industrial | Full Build-Out | Now |
| 1st Floor - 1512 | 15,230 SF | Negotiable | £11.30 /SF/PA | Industrial | Full Build-Out | Now |
1st Floor - 1510
| Size |
| 18,115 SF |
| Term |
| Negotiable |
| Rent |
| £9.79 /SF/PA |
| Space Use |
| Industrial |
| Condition |
| Full Build-Out |
| Available |
| Now |
1st Floor - 1512
| Size |
| 15,230 SF |
| Term |
| Negotiable |
| Rent |
| £11.30 /SF/PA |
| Space Use |
| Industrial |
| Condition |
| Full Build-Out |
| Available |
| Now |
PROPERTY OVERVIEW
A prime industrial property totaling 33,345 SF, featuring Two Suite warehouse, a 15,230 SF Clear Span Suite that is a Turnkey 2nd-gen Cannabis Production Facility with over $1 million in improvements & a 18,115 SF Suite with 5,175 SF in Mezzanine Space & 1,065 SF in Office Space, both with high-capacity electrical infrastructure. Ideal for warehouse storage users or businesses requiring extensive power capacity. 18’-30’ ceiling heights throughout both suites. Landlord can remove cannabis build out for right terms. 1512 1st (15,230 SF): • 1st floor: 7,615 SF • Basement: 7,615 SF with forklift ramp accessibility • Clear span: 37’ x 203’ • 1 drive-in dock door (16’ x 14’) • Secure entrance with magnetic key fob access • 2nd-gen turnkey grow operation – improvements over $1M (landlord can remove) 1510 1st (18,115 SF): • 1st floor: 18,115 SF • Includes 1,065 SF of Office • Includes 5,175 SF of Mezzanine (Not included in SF) • 1 drive-in dock door (16’ x 14’) • 18’- 30” clear height Infrastructure & Upgrades: • Massive power capacity – 2,500 amps, 3-phase, 480V (upgraded Sept. 2021) • Fully sprinklered – new riser, heads, and smoke detection per code • Refrigerated air throughout • R38 roof insulation for energy efficiency • Newer sewer and water lines • Upgraded restrooms Ideal for: Businesses needing high power capacity or warehouse storage without a yard requirement » Ideal for warehouse storage users without yard requirement or users needing high amounts of electricity » ALL OF THE ELECTRICITY YOU CAN DREAM OF » 2,500 amps 3-phase 480 volt - Newly upgraded electrical service installed September of 2021 » Refrigerated Air Throughout » Multiple refrigerated units in place » R38 Roof Insulation » Fully Sprinkled » Life safety systems upgraded per code including; fully sprinklered, new riser, heads and smoke detection » 2nd gen turnkey grow operation with improvements that exceed $1 million (can be taken out for right lease terms) » Upgraded restrooms » Newer sewer and water lines » Each suite has one 16’ x 14’ roll up dock door






