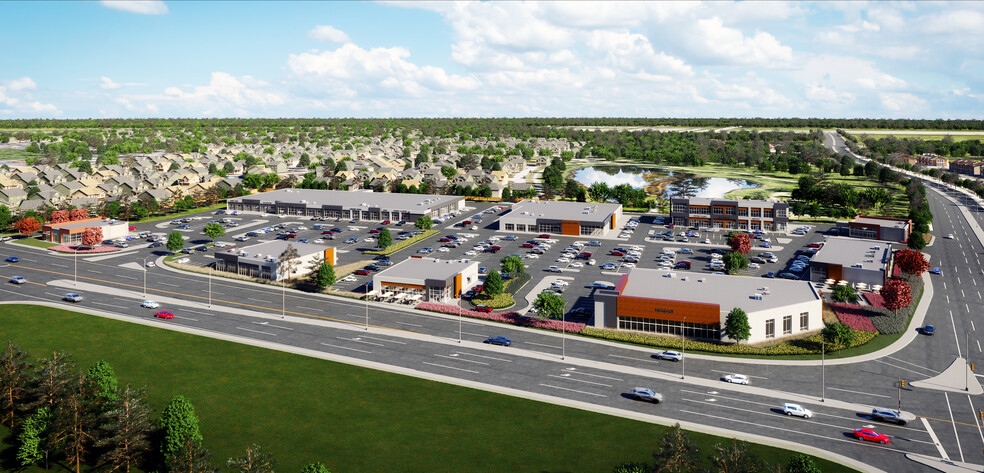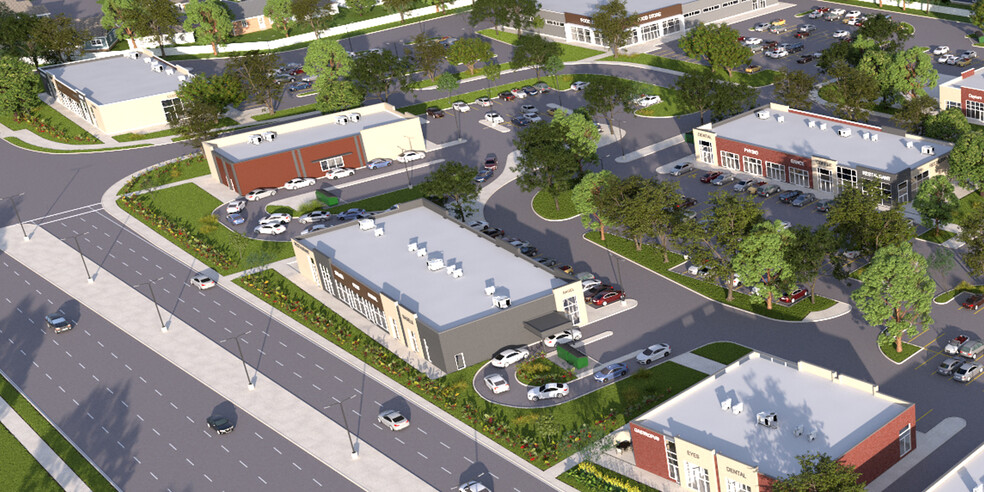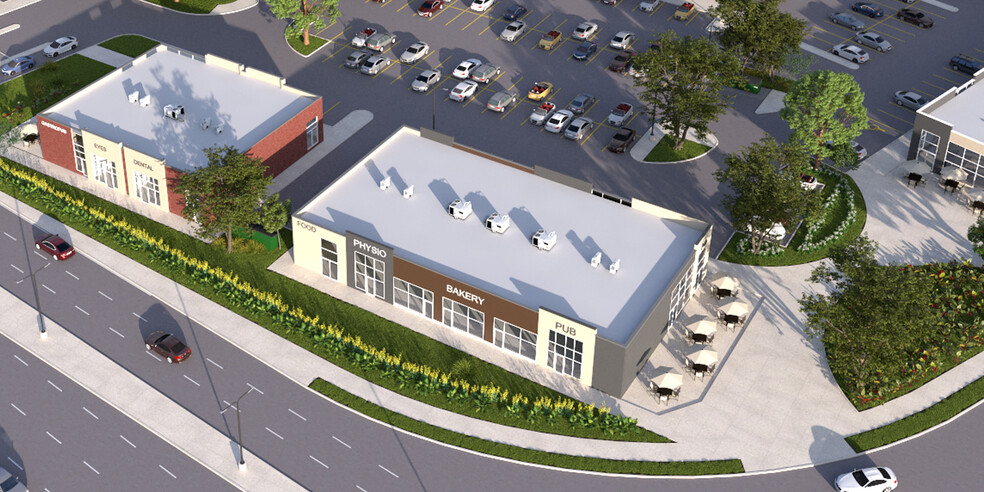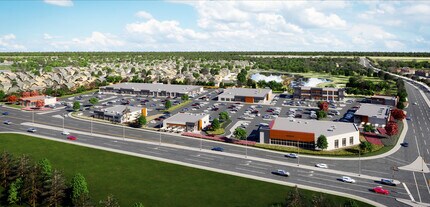
This feature is unavailable at the moment.
We apologize, but the feature you are trying to access is currently unavailable. We are aware of this issue and our team is working hard to resolve the matter.
Please check back in a few minutes. We apologize for the inconvenience.
- LoopNet Team
thank you

Your email has been sent!
Armstrong Plaza 1515 Earl Armstrong
1,103 - 14,339 SF of Retail Space Available in Ottawa, ON K1X 1E5



Highlights
- Located at a PRIME INTERSECTION
- Armstrong Plaza features 12 buildings with a total area of ~137,700 Sq. Ft
- Surrounded by ample existing residential, schools and parks, and brand visibility with vehicle and foot-traffic
Space Availability (13)
Display Rent as
- Space
- Size
- Term
- Rent
- Service Type
| Space | Size | Term | Rent | Service Type | ||
| 1st Floor, Ste A-7 | 1,103 SF | 5-10 Years | Upon Application Upon Application Upon Application Upon Application Upon Application Upon Application | TBD | ||
| 1st Floor, Ste E- 1 | 1,103 SF | 5-10 Years | Upon Application Upon Application Upon Application Upon Application Upon Application Upon Application | TBD | ||
| 1st Floor, Ste E-2 | 1,103 SF | 5-10 Years | Upon Application Upon Application Upon Application Upon Application Upon Application Upon Application | TBD | ||
| 1st Floor, Ste E-3 | 1,103 SF | 5-10 Years | Upon Application Upon Application Upon Application Upon Application Upon Application Upon Application | TBD | ||
| 1st Floor, Ste E-4 | 1,103 SF | 5-10 Years | Upon Application Upon Application Upon Application Upon Application Upon Application Upon Application | TBD | ||
| 1st Floor, Ste E-5 | 1,103 SF | 5-10 Years | Upon Application Upon Application Upon Application Upon Application Upon Application Upon Application | TBD | ||
| 1st Floor, Ste E-6 | 1,103 SF | 5-10 Years | Upon Application Upon Application Upon Application Upon Application Upon Application Upon Application | TBD | ||
| 1st Floor, Ste F-1 | 1,103 SF | 5-10 Years | Upon Application Upon Application Upon Application Upon Application Upon Application Upon Application | TBD | ||
| 1st Floor, Ste F-2 | 1,103 SF | 5-10 Years | Upon Application Upon Application Upon Application Upon Application Upon Application Upon Application | TBD | ||
| 1st Floor, Ste F-4 | 1,103 SF | 5-10 Years | Upon Application Upon Application Upon Application Upon Application Upon Application Upon Application | TBD | ||
| 1st Floor, Ste F-5 | 1,103 SF | 5-10 Years | Upon Application Upon Application Upon Application Upon Application Upon Application Upon Application | TBD | ||
| 1st Floor, Ste F-6 | 1,103 SF | 5-10 Years | Upon Application Upon Application Upon Application Upon Application Upon Application Upon Application | TBD | ||
| 1st Floor, Ste F-7 | 1,103 SF | 5-10 Years | Upon Application Upon Application Upon Application Upon Application Upon Application Upon Application | TBD |
1st Floor, Ste A-7
yoga studio, veterinary clinic, pet grooming, tutoring services are signed leases in this building several repeat tenants
1st Floor, Ste E- 1
- Highly Desirable End Cap Space
1st Floor, Ste E-2
1st Floor, Ste E-3
1st Floor, Ste E-4
1st Floor, Ste E-5
1st Floor, Ste E-6
Main intersection exposure - this building location, high-traffic corner of Limebank Rd. & Earl Armstrong Rd.
- Highly Desirable End Cap Space
1st Floor, Ste F-1
Located near entrance into plaza- across roadway from Starbucks Coffee
- facing Limebank Road
1st Floor, Ste F-2
Located near entrance into plaza- across roadway from Starbucks Coffee
1st Floor, Ste F-4
Located near entrance into plaza- across roadway from Starbucks Coffee
1st Floor, Ste F-5
Located near entrance into plaza- across roadway from Starbucks Coffee
1st Floor, Ste F-6
Located near entrance into plaza- across roadway from Starbucks Coffee
1st Floor, Ste F-7
Located near entrance into plaza- across roadway from Starbucks Coffee
Rent Types
The rent amount and type that the tenant (lessee) will be responsible to pay to the landlord (lessor) throughout the lease term is negotiated prior to both parties signing a lease agreement. The rent type will vary depending upon the services provided. For example, triple net rents are typically lower than full service rents due to additional expenses the tenant is required to pay in addition to the base rent. Contact the listing agent for a full understanding of any associated costs or additional expenses for each rent type.
1. Full Service: A rental rate that includes normal building standard services as provided by the landlord within a base year rental.
2. Double Net (NN): Tenant pays for only two of the building expenses; the landlord and tenant determine the specific expenses prior to signing the lease agreement.
3. Triple Net (NNN): A lease in which the tenant is responsible for all expenses associated with their proportional share of occupancy of the building.
4. Modified Gross: Modified Gross is a general type of lease rate where typically the tenant will be responsible for their proportional share of one or more of the expenses. The landlord will pay the remaining expenses. See the below list of common Modified Gross rental rate structures: 4. Plus All Utilities: A type of Modified Gross Lease where the tenant is responsible for their proportional share of utilities in addition to the rent. 4. Plus Cleaning: A type of Modified Gross Lease where the tenant is responsible for their proportional share of cleaning in addition to the rent. 4. Plus Electric: A type of Modified Gross Lease where the tenant is responsible for their proportional share of the electrical cost in addition to the rent. 4. Plus Electric & Cleaning: A type of Modified Gross Lease where the tenant is responsible for their proportional share of the electrical and cleaning cost in addition to the rent. 4. Plus Utilities and Char: A type of Modified Gross Lease where the tenant is responsible for their proportional share of the utilities and cleaning cost in addition to the rent. 4. Industrial Gross: A type of Modified Gross lease where the tenant pays one or more of the expenses in addition to the rent. The landlord and tenant determine these prior to signing the lease agreement.
5. Tenant Electric: The landlord pays for all services and the tenant is responsible for their usage of lights and electrical outlets in the space they occupy.
6. Negotiable or Upon Request: Used when the leasing contact does not provide the rent or service type.
7. TBD: To be determined; used for buildings for which no rent or service type is known, commonly utilized when the buildings are not yet built.
SELECT TENANTS AT Armstrong Plaza
- Tenant
- Description
- CAN Locations
- Reach
- Baskin Robins
- Accommodation and Food Services
- -
- -
- Dental Medical Spa
- Health Care and Social Assistance
- -
- -
- Fat Bastard Burrito
- Accommodation and Food Services
- -
- -
- Moe Style Barbershop
- Service type
- -
- -
- Newsnight Optical Orthodontic Clinic
- Health Care and Social Assistance
- -
- -
- Oxygen Yoga
- Arts, Entertainment, and Recreation
- -
- -
| Tenant | Description | CAN Locations | Reach |
| Baskin Robins | Accommodation and Food Services | - | - |
| Dental Medical Spa | Health Care and Social Assistance | - | - |
| Fat Bastard Burrito | Accommodation and Food Services | - | - |
| Moe Style Barbershop | Service type | - | - |
| Newsnight Optical Orthodontic Clinic | Health Care and Social Assistance | - | - |
| Oxygen Yoga | Arts, Entertainment, and Recreation | - | - |
PROPERTY FACTS FOR 1515 Earl Armstrong , Ottawa, ON K1X 1E5
| Property Type | Retail | Year Built | 2025 |
| Property Subtype | Retail | Construction Status | Under Construction |
| Gross Internal Area | 137,700 SF | Cross Streets | Limebank Road |
| Property Type | Retail |
| Property Subtype | Retail |
| Gross Internal Area | 137,700 SF |
| Year Built | 2025 |
| Construction Status | Under Construction |
| Cross Streets | Limebank Road |
About the Property
COMING SOON! McDonald’s, Starbucks, Baskin Robins, Dental Medical Spa, Fat Bastard Burrito, Moe Style Barbershop, NewSight Optical Orthodontic Clinic, Out & About Cannabis, Oxygen Yoga, Pawllywoof Pet Grooming, Red Swan Pizza, Scholars, Shawarma, Veterinary Clinic, Vietnamese Pho Restaurant, Vitality Physiotherapy, Sun Nails Spa, Re-Read Used Books and more...! Introducing a new retail and office plaza with 3 drive-thru locations situated in Riverside South, one of Ottawa's fastest-growing communities. Located at a PRIME INTERSECTION on the corner of Earl Armstrong & Limebank Road in Riverside South, surrounded by ample existing residential, schools and parks, and brand visibility with vehicle and foot-traffic. Armstrong Plaza features 12 buildings with a total area of ~137,700 Sq. Ft., 5+ parking ratio, and is located across from the future Riverside South Town Centre and near the Trillium Line LRT Station. The plaza offers a dedicated daycare building with a playground, and is a great opportunity for a medical clinic or a financial institution. Units start at 1,200 sq. ft. and can be built to suit. * All illustrations are artist concepts. Plans and specifications are subject to change without notice. E. & O. E.
- Pylon Sign
- Drive Thru
- Air Conditioning
Presented by

Armstrong Plaza | 1515 Earl Armstrong
Hmm, there seems to have been an error sending your message. Please try again.
Thanks! Your message was sent.


