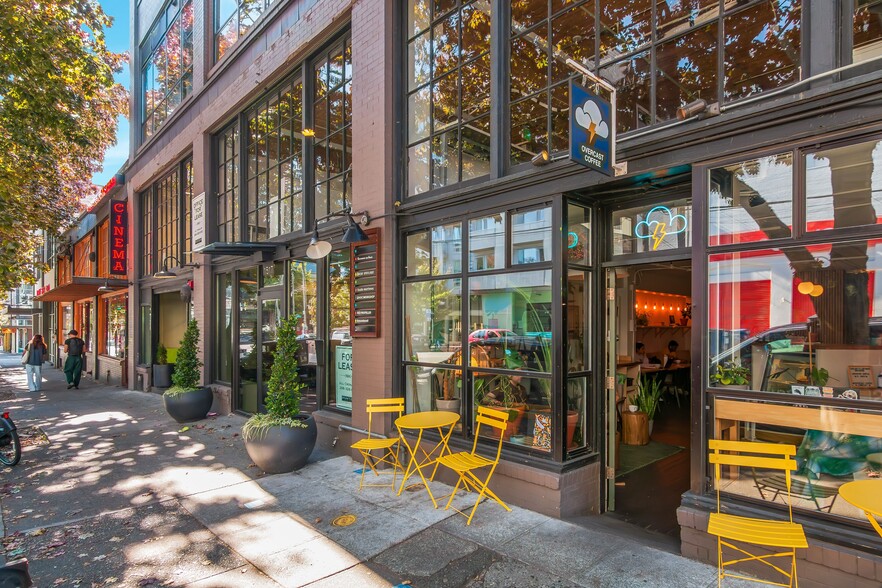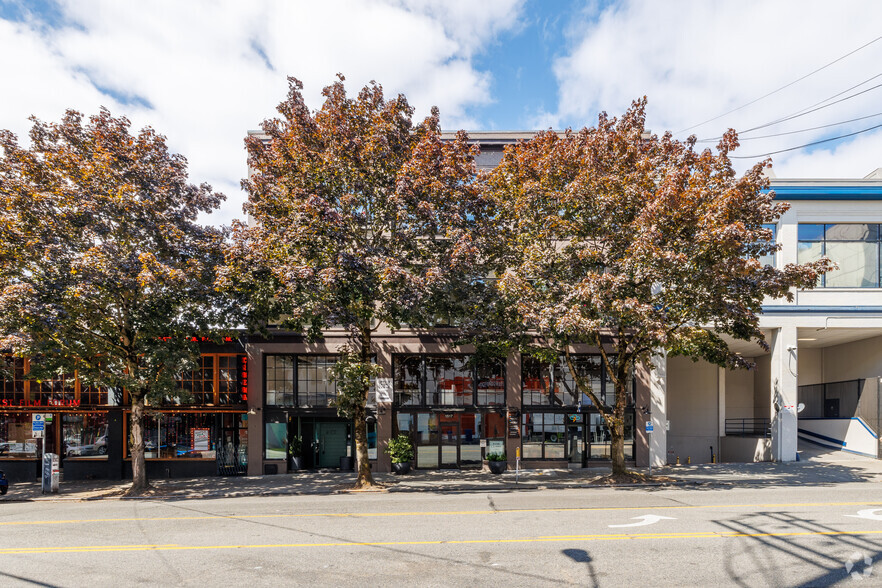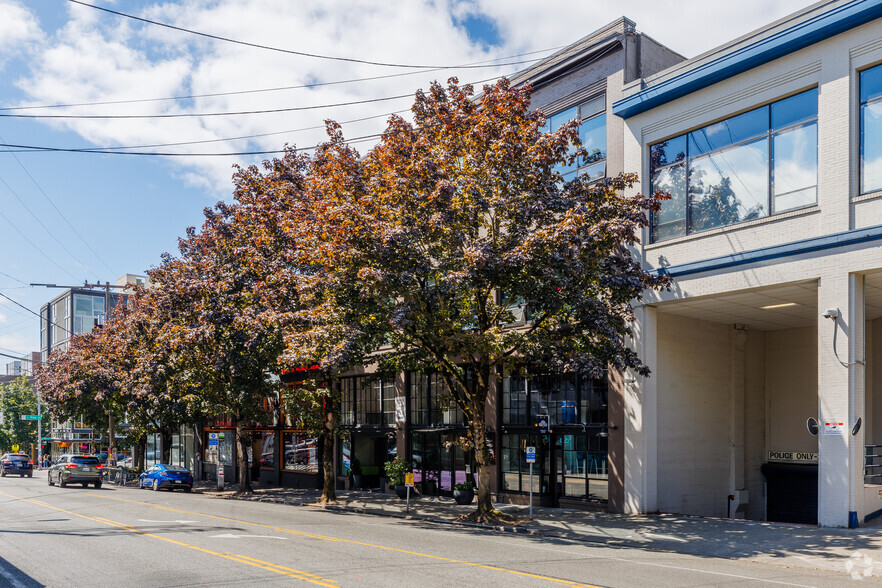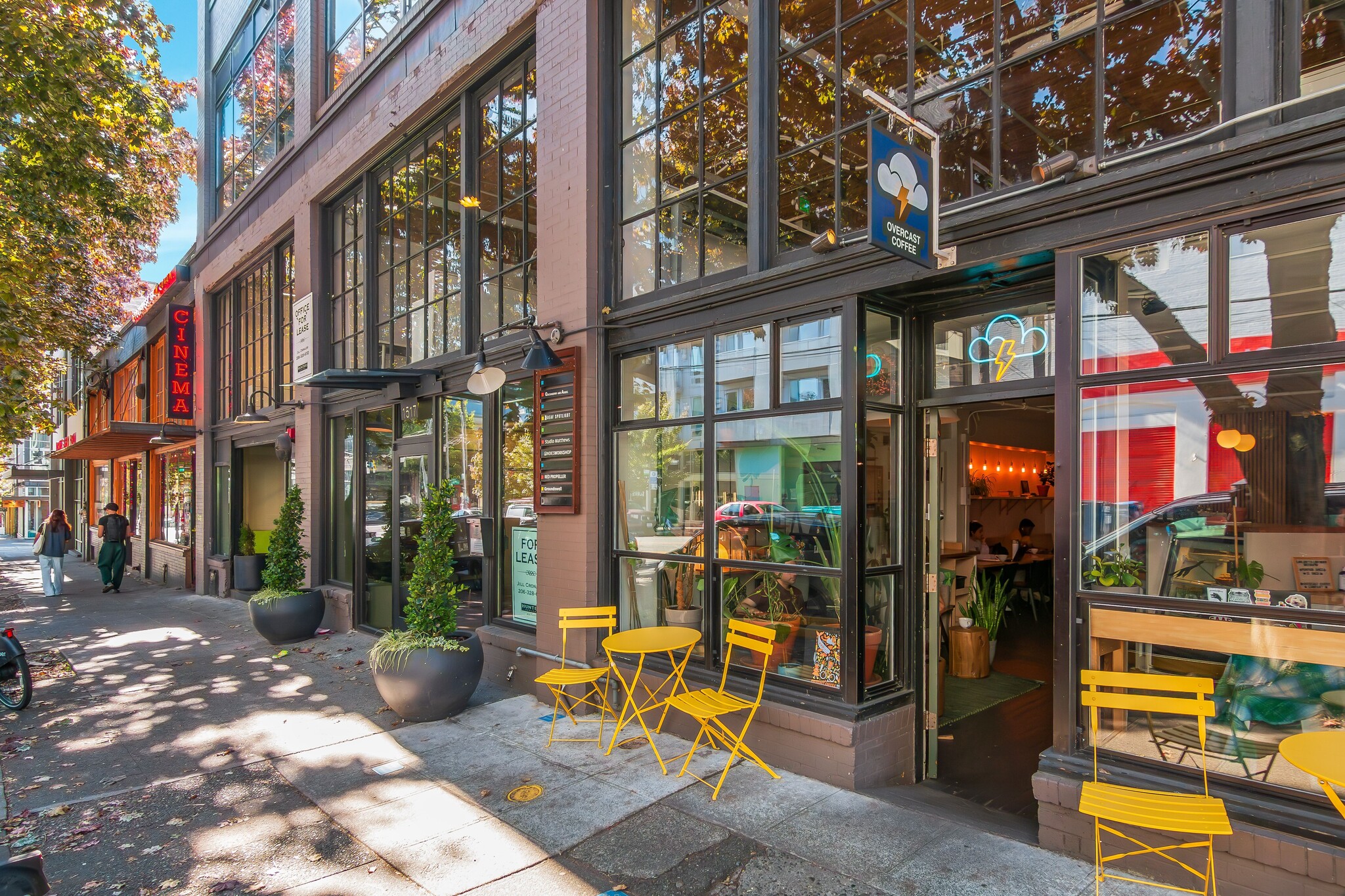Ballou Wright Building 1517 12th Ave 1,104 - 9,381 SF of Office Space Available in Seattle, WA 98122



HIGHLIGHTS
- Lots of natural lighting
- Secured 24-hour access
- HVAC
- All utilities included
- Well-situated adjacent to the Cal Anderson Park in the Park/Pine area of downtown Seattle.
- Private Offices & Conference Room
ALL AVAILABLE SPACES(5)
Display Rent as
- SPACE
- SIZE
- TERM
- RENT
- SPACE USE
- CONDITION
- AVAILABLE
View 3D Tour: https://my.matterport.com/show/?m=5sxi3xE86AM Creative office space available in the heart of Capitol Hill's retail corridor. This must-have space boasts high ceilings, operable windows, and loft space. Just outside awaits a vibrant neighborhood with restaurants, theaters, parks, boutiques, colleges, and galleries. Framed by pedestrian-friendly streets and multiple transit options, it's the perfect spot for your new office. -$28.00 PSF +$10.39/SF NNN, includes ALL utilities -1,231 SF -Original fir floors -14' ceilings -Loft space for storage -Full sized glass incased conference room -Shared restrooms and shower facilities -Passenger elevator
- Lease rate does not include utilities, property expenses or building services
- Mostly Open Floor Plan Layout
- Finished Ceilings: 14 ft
- High Ceilings
- Shower Facilities
- Wooden Floors
- Kitchenette
- Loft Storage
- Secured Access
- Fully Built-Out as Standard Office
- 1 Conference Room
- Space is in Excellent Condition
- Natural Light
- Open-Plan
- One large conference room.
- Shared restroom and shower.
- Fiber Internet
View 3D Tour: https://my.matterport.com/show/?m=UQavJj6gzU2 Creative office space available in the heart of Capitol Hill’s retail corridor. This must-have space boasts high ceilings, operable windows, and a kitchenette for your employee’s convenience. Just outside awaits a vibrant neighborhood with restaurants, theaters, parks, boutiques, colleges and galleries. Framed by pedestrian-friendly streets and multiple transit options, it is a short trip from Seattle's downtown core. -$28/ SF + $10.38/SF NNN -Original fir floors -Operable windows -In-suite kitchenette -2 conference rooms -City Views
- Lease rate does not include utilities, property expenses or building services
- Mostly Open Floor Plan Layout
- Finished Ceilings: 14 ft
- Central Air Conditioning
- High Ceilings
- Bicycle Storage
- Wooden Floors
- Loft Space
- In-Suite Kitchenette
- Fiber Internet
- Fully Built-Out as Standard Office
- 2 Conference Rooms
- Space is in Excellent Condition
- Kitchen
- Natural Light
- Open-Plan
- Elevator
- 2 Conference Rooms
- 14' Ceilings
Link to Matterport walkthrough: https://my.matterport.com/show/?m=dSDKBhF73Ca Creative office space now available at the center of the Pike/Pine retail corridor. Located above Overcast Coffee and among the vibrant neighborhood restaurants, retail, grocery, and parks. Framed by pedestrian-friendly streets and multiple transit options, this is the perfect spot for your new office. -$28.00 PSF + $11.21/SF NNN (includes ALL utilities) -1,104 SF -Original fir floors -Operable windows -Shared restroom and shower facilities -Passenger elevator
- Lease rate does not include utilities, property expenses or building services
- Open Floor Plan Layout
- Space is in Excellent Condition
- Print/Copy Room
- Natural Light
- Open-Plan
- Shared restroom & shower
- 24/7 Secured Access
- 14' Ceilings
- Fully Built-Out as Standard Office
- Finished Ceilings: 14 ft
- Kitchen
- High Ceilings
- Bicycle Storage
- Wooden Floors
- Fiber Internet
- Private Office/Copy Room
- Kitchenette
View 3D Tour: https://my.matterport.com/show/?m=oTcYwtbaZpt A creative office space in the heart of Capitol Hill. Located in a historic 1917 building, this suite is close to many restaurants, theaters, parks, colleges, and coffee shops. Framed by pedestrian-friendly streets, it's only a short walk from many mass transit options. -$28.00 PSF + $9.63 NNN -3,474SF -Short Lease- Term Available -HVAC -Private Restroom -Full Kitchen -Three Private Offices -Floor to Ceiling Turnstile Windows -Original Fir Floors -Custom Metal Interior Glazing -Easy Access to I-5 & I-90 -4 Blocks to Capitol Hill Light Rail Station -3 Blocks to First Hill Street Car -Buses: 49, 11, 60, 43, 9 -Street Parking Available -Garage Parking Available 2 Blocks Away
- Lease rate does not include utilities, property expenses or building services
- Mostly Open Floor Plan Layout
- 1 Conference Room
- Space is in Excellent Condition
- Kitchen
- Print/Copy Room
- Exposed Ceiling
- Bicycle Storage
- Open-Plan
- Fiber internet with Century Link
- Full kitchen and three private offices.
- Fully Built-Out as Standard Office
- 3 Private Offices
- 6 Workstations
- Central Air Conditioning
- Wi-Fi Connectivity
- Private Restrooms
- Natural Light
- Shower Facilities
- Wooden Floors
- Direct access to elevator and partially furnished.
- HVAC
View 3D Walkthrough: my.matterport.com/show/?m=wDxCDM1jCci Creative office available in the heart of the Pike-Pine Corridor. This must-see space is on the west side of the top floor featuring views of downtown Seattle and the Space Needle. This neighborhood is vibrant with restaurants, theaters, parks, boutiques, colleges, and galleries. Framed by pedestrian-friendly streets & multiple transit options, it is a short trip from Seattle's downtown core. -$29.00 + $10.39/SF NNN -Short Lease-Term Available -Original Fir Floors -14' Ceilings -Shared Restrooms and Shower Facilities -Freight Elevator -City Views -Loft Space Above -Operable Windows -Easy Access to I-5 and I-90 -4 Blocks to Light Rail Station -3 Blocks to Seattle Street Car -Convenient Bike Storage
- Lease rate does not include utilities, property expenses or building services
- Open Floor Plan Layout
- Finished Ceilings: 12 ft
- Kitchen
- Natural Light
- Open-Plan
- HVAC
- Fiber Internet
- Expanded Conference Room
- Fully Built-Out as Standard Office
- 1 Conference Room
- Space is in Excellent Condition
- High Ceilings
- Shower Facilities
- Wooden Floors
- Phone Room
- Monthly Parking Available Nearby
- Kitchen
| Space | Size | Term | Rent | Space Use | Condition | Available |
| 2nd Floor, Ste 203 | 1,231 SF | Negotiable | £21.11 /SF/PA | Office | Full Build-Out | Now |
| 2nd Floor, Ste 205 | 1,432 SF | Negotiable | £21.11 /SF/PA | Office | Full Build-Out | Now |
| 2nd Floor, Ste 207 | 1,104 SF | Negotiable | £21.11 /SF/PA | Office | Full Build-Out | 30 Days |
| Mezzanine, Ste Mezz | 3,474 SF | Negotiable | £21.11 /SF/PA | Office | Full Build-Out | Now |
| 3rd Floor, Ste 302 | 2,140 SF | Negotiable | £21.86 /SF/PA | Office | Full Build-Out | Now |
2nd Floor, Ste 203
| Size |
| 1,231 SF |
| Term |
| Negotiable |
| Rent |
| £21.11 /SF/PA |
| Space Use |
| Office |
| Condition |
| Full Build-Out |
| Available |
| Now |
2nd Floor, Ste 205
| Size |
| 1,432 SF |
| Term |
| Negotiable |
| Rent |
| £21.11 /SF/PA |
| Space Use |
| Office |
| Condition |
| Full Build-Out |
| Available |
| Now |
2nd Floor, Ste 207
| Size |
| 1,104 SF |
| Term |
| Negotiable |
| Rent |
| £21.11 /SF/PA |
| Space Use |
| Office |
| Condition |
| Full Build-Out |
| Available |
| 30 Days |
Mezzanine, Ste Mezz
| Size |
| 3,474 SF |
| Term |
| Negotiable |
| Rent |
| £21.11 /SF/PA |
| Space Use |
| Office |
| Condition |
| Full Build-Out |
| Available |
| Now |
3rd Floor, Ste 302
| Size |
| 2,140 SF |
| Term |
| Negotiable |
| Rent |
| £21.86 /SF/PA |
| Space Use |
| Office |
| Condition |
| Full Build-Out |
| Available |
| Now |
PROPERTY OVERVIEW
Perfectly centered in the Pike/Pine retail corridor, the Historic Ballou Wright Building features a variety of newly available office layouts. Located conveniently next-door to local cafes, restaurants, Cal Anderson Park, and Capitol Hill's best shopping.
- 24 Hour Access
PROPERTY FACTS
SELECT TENANTS
- FLOOR
- TENANT NAME
- INDUSTRY
- 2nd
- Direct Resources Group
- Administrative and Support Services
- 1st
- Overcast Coffee Company
- Accommodation and Food Services
- 1st
- Tyler Technologies
- Professional, Scientific, and Technical Services




















