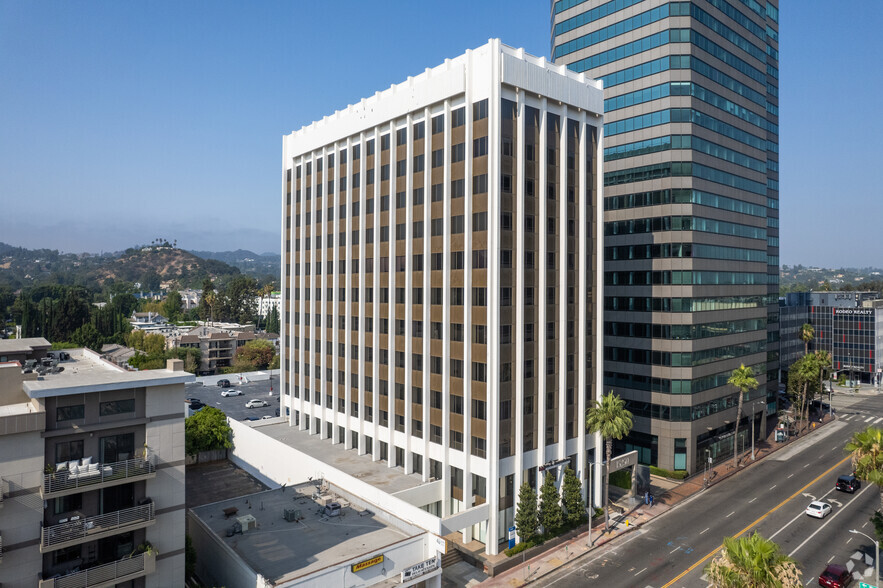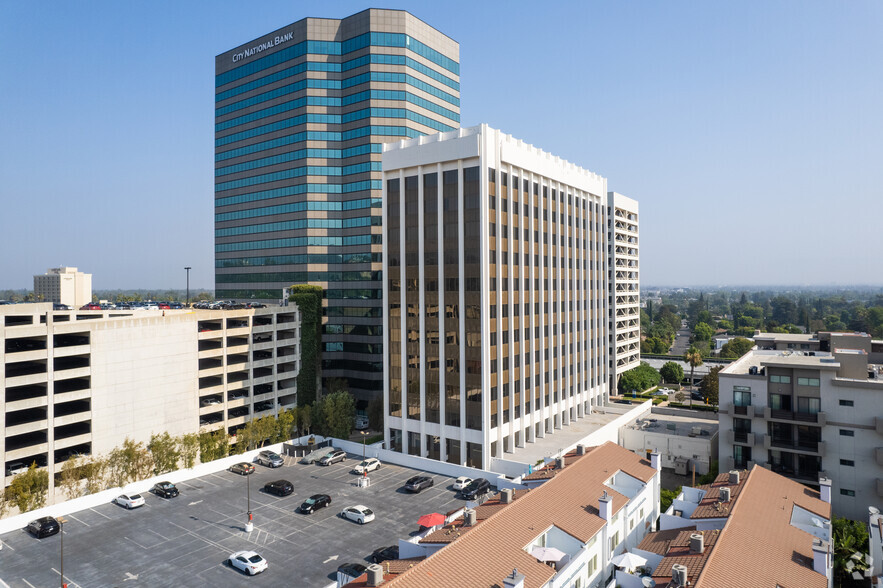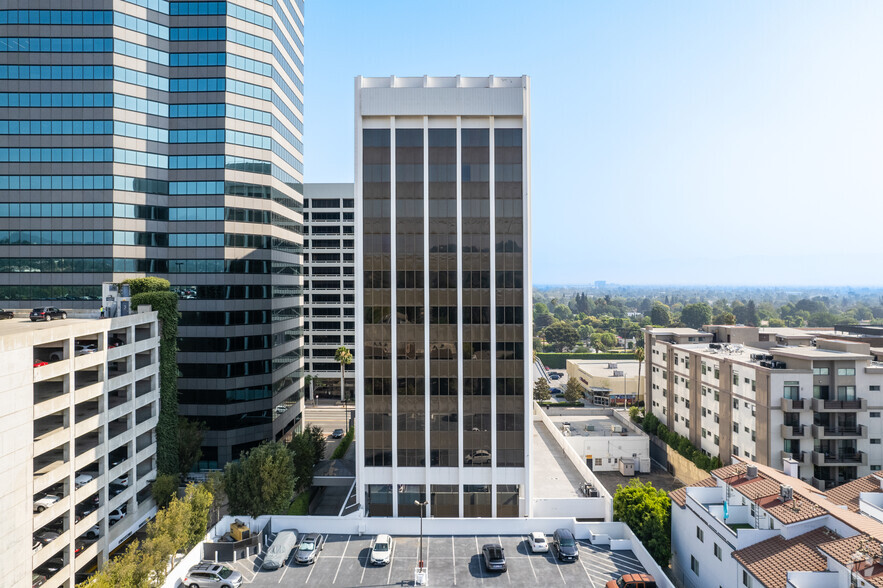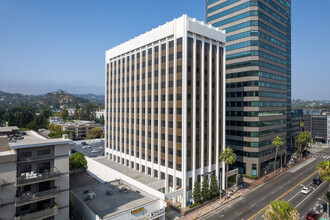
This feature is unavailable at the moment.
We apologize, but the feature you are trying to access is currently unavailable. We are aware of this issue and our team is working hard to resolve the matter.
Please check back in a few minutes. We apologize for the inconvenience.
- LoopNet Team
thank you

Your email has been sent!
15250 Ventura 15250 Ventura Blvd
1,152 - 9,785 SF of Office Space Available in Sherman Oaks, CA 91403



Highlights
- Twelve-story office building in a very prime location
- Excellent access to the Ventura (101) and San Diego (405) freeways
- Within walking distance to the Sherman Oaks Galleria with restaurants, shops and 24-hr Fitness
all available spaces(6)
Display Rent as
- Space
- Size
- Term
- Rent
- Space Use
- Condition
- Available
2 large window offices, kitchen and reception area.
- 2 Private Offices
- Kitchen
- Reception Area
5 window offices, window line conference room, open work area, kitchen and reception area.
- 5 Private Offices
- Reception Area
- 1 Conference Room
- Kitchen
Double door entry! Move-in ready. 2 window offices, windowline conference room, kitchen, open work area and reception area.
- Fully Built-Out as Standard Office
- 2 Private Offices
- Reception Area
- Mostly Open Floor Plan Layout
- 1 Conference Room
- Kitchen
Corner suite with 4 window offices, windowline conference room, kitchen and reception area.
- 4 Private Offices
- Reception Area
- 1 Conference Room
4 window offices, windowline conference room, open work area, kitchen, storage closet and reception area.
- Fully Built-Out as Standard Office
- 4 Private Offices
- Kitchen
- Mostly Open Floor Plan Layout
- 1 Conference Room
Double door entry, 3 window offices, conference room, kitchen and reception area.
- 3 Private Offices
- Reception Area
- 1 Conference Room
- Kitchen
| Space | Size | Term | Rent | Space Use | Condition | Available |
| 4th Floor, Ste 400 | 1,152 SF | Negotiable | Upon Application Upon Application Upon Application Upon Application Upon Application Upon Application | Office | - | Now |
| 5th Floor, Ste 500 | 2,097 SF | Negotiable | Upon Application Upon Application Upon Application Upon Application Upon Application Upon Application | Office | - | Now |
| 6th Floor, Ste 604 | 1,568 SF | Negotiable | Upon Application Upon Application Upon Application Upon Application Upon Application Upon Application | Office | Full Build-Out | Now |
| 7th Floor, Ste 730 | 1,273 SF | Negotiable | Upon Application Upon Application Upon Application Upon Application Upon Application Upon Application | Office | - | 01/02/2025 |
| 10th Floor, Ste 1012 | 2,342 SF | Negotiable | Upon Application Upon Application Upon Application Upon Application Upon Application Upon Application | Office | Full Build-Out | Now |
| 10th Floor, Ste 1018 | 1,353 SF | Negotiable | Upon Application Upon Application Upon Application Upon Application Upon Application Upon Application | Office | - | Now |
4th Floor, Ste 400
| Size |
| 1,152 SF |
| Term |
| Negotiable |
| Rent |
| Upon Application Upon Application Upon Application Upon Application Upon Application Upon Application |
| Space Use |
| Office |
| Condition |
| - |
| Available |
| Now |
5th Floor, Ste 500
| Size |
| 2,097 SF |
| Term |
| Negotiable |
| Rent |
| Upon Application Upon Application Upon Application Upon Application Upon Application Upon Application |
| Space Use |
| Office |
| Condition |
| - |
| Available |
| Now |
6th Floor, Ste 604
| Size |
| 1,568 SF |
| Term |
| Negotiable |
| Rent |
| Upon Application Upon Application Upon Application Upon Application Upon Application Upon Application |
| Space Use |
| Office |
| Condition |
| Full Build-Out |
| Available |
| Now |
7th Floor, Ste 730
| Size |
| 1,273 SF |
| Term |
| Negotiable |
| Rent |
| Upon Application Upon Application Upon Application Upon Application Upon Application Upon Application |
| Space Use |
| Office |
| Condition |
| - |
| Available |
| 01/02/2025 |
10th Floor, Ste 1012
| Size |
| 2,342 SF |
| Term |
| Negotiable |
| Rent |
| Upon Application Upon Application Upon Application Upon Application Upon Application Upon Application |
| Space Use |
| Office |
| Condition |
| Full Build-Out |
| Available |
| Now |
10th Floor, Ste 1018
| Size |
| 1,353 SF |
| Term |
| Negotiable |
| Rent |
| Upon Application Upon Application Upon Application Upon Application Upon Application Upon Application |
| Space Use |
| Office |
| Condition |
| - |
| Available |
| Now |
4th Floor, Ste 400
| Size | 1,152 SF |
| Term | Negotiable |
| Rent | Upon Application |
| Space Use | Office |
| Condition | - |
| Available | Now |
2 large window offices, kitchen and reception area.
- 2 Private Offices
- Reception Area
- Kitchen
5th Floor, Ste 500
| Size | 2,097 SF |
| Term | Negotiable |
| Rent | Upon Application |
| Space Use | Office |
| Condition | - |
| Available | Now |
5 window offices, window line conference room, open work area, kitchen and reception area.
- 5 Private Offices
- 1 Conference Room
- Reception Area
- Kitchen
6th Floor, Ste 604
| Size | 1,568 SF |
| Term | Negotiable |
| Rent | Upon Application |
| Space Use | Office |
| Condition | Full Build-Out |
| Available | Now |
Double door entry! Move-in ready. 2 window offices, windowline conference room, kitchen, open work area and reception area.
- Fully Built-Out as Standard Office
- Mostly Open Floor Plan Layout
- 2 Private Offices
- 1 Conference Room
- Reception Area
- Kitchen
7th Floor, Ste 730
| Size | 1,273 SF |
| Term | Negotiable |
| Rent | Upon Application |
| Space Use | Office |
| Condition | - |
| Available | 01/02/2025 |
Corner suite with 4 window offices, windowline conference room, kitchen and reception area.
- 4 Private Offices
- 1 Conference Room
- Reception Area
10th Floor, Ste 1012
| Size | 2,342 SF |
| Term | Negotiable |
| Rent | Upon Application |
| Space Use | Office |
| Condition | Full Build-Out |
| Available | Now |
4 window offices, windowline conference room, open work area, kitchen, storage closet and reception area.
- Fully Built-Out as Standard Office
- Mostly Open Floor Plan Layout
- 4 Private Offices
- 1 Conference Room
- Kitchen
10th Floor, Ste 1018
| Size | 1,353 SF |
| Term | Negotiable |
| Rent | Upon Application |
| Space Use | Office |
| Condition | - |
| Available | Now |
Double door entry, 3 window offices, conference room, kitchen and reception area.
- 3 Private Offices
- 1 Conference Room
- Reception Area
- Kitchen
Property Overview
15250 Ventura, a 12-story gem conveniently situated near the intersection of Ventura and Sepulveda Boulevards in Sherman Oaks. This prime location offers excellent access to the 101 and 405 freeways, and it is easily recognized by its prominent archway, making it a standout in the vibrant Sherman Oaks district. Across Ventura Boulevard lies the renowned Sherman Oaks Galleria, providing a plethora of amenities, including diverse restaurants, retail shops, a 24 Hour Fitness Gym, and Regal Cinemas. The pedestrian-friendly surroundings make it an ideal choice for companies seeking Sherman Oaks office space for rent with a range of conveniences.
- Bus Route
- Food Service
- Property Manager on Site
- Signage
- Energy Star Labelled
PROPERTY FACTS
SELECT TENANTS
- Floor
- Tenant Name
- 11th
- Center for Discovery
- 5th
- Coast Meridian Properties
- 12th
- Farmers Insurance - The Steven G Segal Agency
- 4th
- Mailboat Records
- 5th
- SVN - Rich Investment Real Estate Partners
- Multiple
- Tharpe & Howell
- 4th
- U.S. Legal Support
Sustainability
Sustainability
ENERGY STAR® Energy Star is a program run by the U.S. Environmental Protection Agency (EPA) and U.S. Department of Energy (DOE) that promotes energy efficiency and provides simple, credible, and unbiased information that consumers and businesses rely on to make well-informed decisions. Thousands of industrial, commercial, utility, state, and local organizations partner with the EPA to deliver cost-saving energy efficiency solutions that protect the climate while improving air quality and protecting public health. The Energy Star score compares a building’s energy performance to similar buildings nationwide and accounts for differences in operating conditions, regional weather data, and other important considerations. Certification is given on an annual basis, so a building must maintain its high performance to be certified year to year. To be eligible for Energy Star certification, a building must earn a score of 75 or higher on EPA’s 1 – 100 scale, indicating that it performs better than at least 75 percent of similar buildings nationwide. This 1 – 100 Energy Star score is based on the actual, measured energy use of a building and is calculated within EPA’s Energy Star Portfolio Manager tool.
Presented by

15250 Ventura | 15250 Ventura Blvd
Hmm, there seems to have been an error sending your message. Please try again.
Thanks! Your message was sent.













