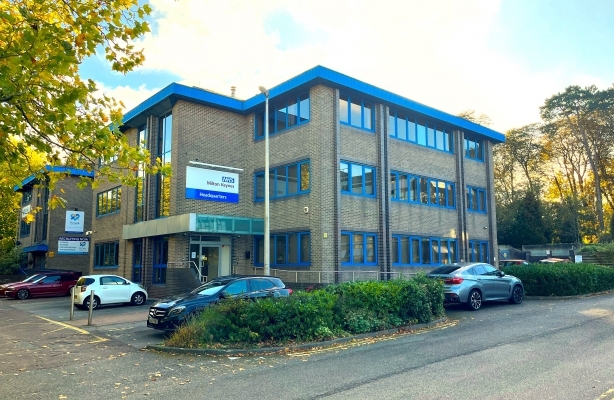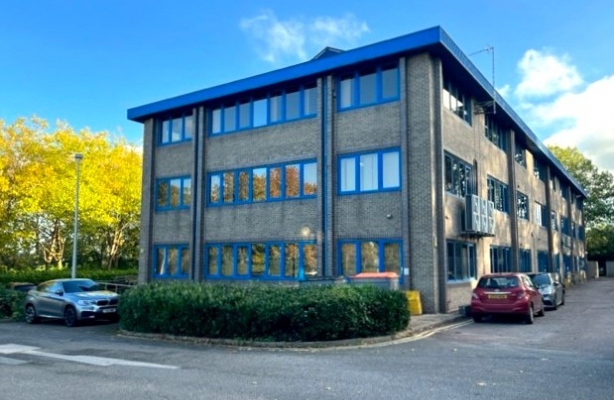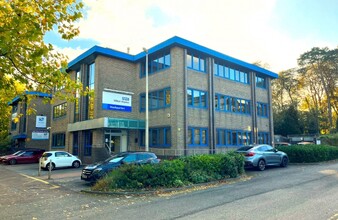
This feature is unavailable at the moment.
We apologize, but the feature you are trying to access is currently unavailable. We are aware of this issue and our team is working hard to resolve the matter.
Please check back in a few minutes. We apologize for the inconvenience.
- LoopNet Team
thank you

Your email has been sent!
153-155 Sherwood Rd
Milton Keynes MK3 6RT
Sherwood Place · Office Property For Sale · 22,929 SF


Investment Highlights
- Prominent mixed use location
- Refurbished to high standard
- Site area 0.81 ac (0.33 ha) with generous parking
Executive Summary
The property itself is situated in Bletchley, approximately 4 miles south of Milton Keynes town centre. Sherwood Place lies just to the east of central Bletchley and within 5 minutes walking distance of the local train station. The property occupies a prominent position on Sherwood Drive adjacent to Challenge House Business Centre, a serviced office provider operated by Landmark Office Space. The immediate surrounding area is mixed use with residential development nearby and Bletchley Park and Enterprise Car Rental company located a short distance away. We understand the area is set to benefit from substantial redevelopment and new housing.
PROPERTY FACTS
| Unit Size | 4,755 SF | Number of Floors | 3 |
| No. Units | 1 | Typical Floor Size | 7,655 SF |
| Total Building Size | 22,929 SF | Year Built | 1984 |
| Property Type | Office (Unit) | Lot Size | 1.39 AC |
| Sale Type | Owner User | Parking Ratio | 4.16/1,000 SF |
| Building Class | B |
| Unit Size | 4,755 SF |
| No. Units | 1 |
| Total Building Size | 22,929 SF |
| Property Type | Office (Unit) |
| Sale Type | Owner User |
| Building Class | B |
| Number of Floors | 3 |
| Typical Floor Size | 7,655 SF |
| Year Built | 1984 |
| Lot Size | 1.39 AC |
| Parking Ratio | 4.16/1,000 SF |
1 Unit Available
Unit 2
| Unit Size | 4,755 SF | Sale Type | Owner User |
| Unit Use | Office | Tenure | Freehold |
| Unit Size | 4,755 SF |
| Unit Use | Office |
| Sale Type | Owner User |
| Tenure | Freehold |
Description
The well-presented accommodation consists of a reception area on the ground
floor alongside open plan office space complete with conference rooms and
kitchenette. The first and second floors provide further open plan office space
complemented by 2 shower rooms and a breakout area/kitchen on the first floor, and partitioned conference rooms and kitchenette on the second floor. The
property also benefits from male and female WC facilities on each floor and a 10- person passenger lift.
Sale Notes
The landlord may consider a freehold sale of the property with vacant possession.
Amenities
- Raised Floor
- Accent Lighting

