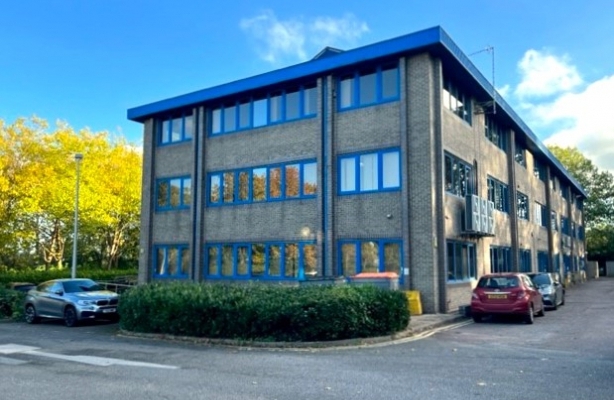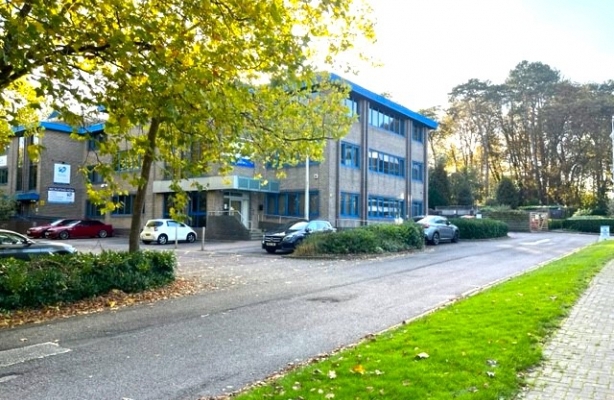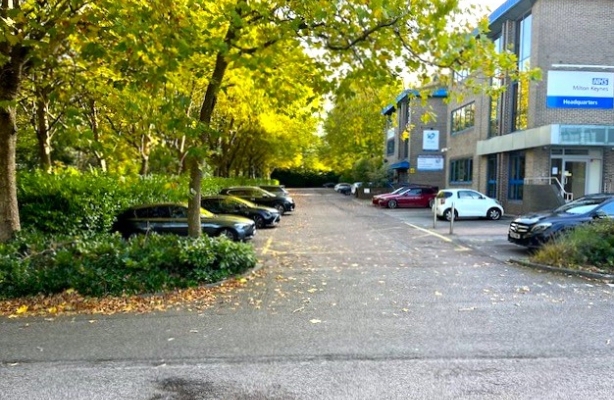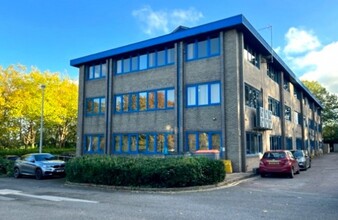
This feature is unavailable at the moment.
We apologize, but the feature you are trying to access is currently unavailable. We are aware of this issue and our team is working hard to resolve the matter.
Please check back in a few minutes. We apologize for the inconvenience.
- LoopNet Team
thank you

Your email has been sent!
Sherwood Place 153-155 Sherwood Rd
4,755 - 14,337 SF of Office Space Available in Milton Keynes MK3 6RT



Highlights
- Well located
- 5 minutes walk of Bletchley train station
- Prominent mixed use building
all available spaces(3)
Display Rent as
- Space
- Size
- Term
- Rent
- Space Use
- Condition
- Available
The well-presented accommodation consists of a reception area on the ground floor alongside open plan office space complete with conference rooms and kitchenette.
- Use Class: E
- Open Floor Plan Layout
- Can be combined with additional space(s) for up to 14,337 SF of adjacent space
- Security System
- Energy Performance Rating - C
- Air conditioning, suspended ceilings, LED lighting
- Fully Built-Out as Standard Office
- Fits 12 - 39 People
- Kitchen
- Secure Storage
- New lease
- Generous parking provision for 63 cars
The first and second floors provide further open plan office space complemented by 2 shower rooms and a breakout area/kitchen on the first floor, and partitioned conference rooms and kitchenette on the second floor. The property also benefits from male and female WC facilities on each floor and a 10- person passenger lift.
- Use Class: E
- Office intensive layout
- Can be combined with additional space(s) for up to 14,337 SF of adjacent space
- Security System
- Energy Performance Rating - C
- Air conditioning, suspended ceilings, LED lighting
- Fully Built-Out as Standard Office
- Fits 12 - 39 People
- Kitchen
- Secure Storage
- New lease
- Generous parking provision for 63 cars
The first and second floors provide further open plan office space complemented by 2 shower rooms and a breakout area/kitchen on the first floor, and partitioned conference rooms and kitchenette on the second floor. The property also benefits from male and female WC facilities on each floor and a 10- person passenger lift.
- Use Class: E
- Office intensive layout
- Can be combined with additional space(s) for up to 14,337 SF of adjacent space
- Security System
- Energy Performance Rating - C
- Air conditioning, suspended ceilings, LED lighting
- Fully Built-Out as Standard Office
- Fits 12 - 39 People
- Kitchen
- Secure Storage
- New lease
- Generous parking provision for 63 cars
| Space | Size | Term | Rent | Space Use | Condition | Available |
| Ground, Ste 2 | 4,755 SF | Negotiable | Upon Application Upon Application Upon Application Upon Application Upon Application Upon Application | Office | Full Build-Out | Now |
| 1st Floor, Ste 2 | 4,791 SF | Negotiable | Upon Application Upon Application Upon Application Upon Application Upon Application Upon Application | Office | Full Build-Out | Now |
| 2nd Floor, Ste 2 | 4,791 SF | Negotiable | Upon Application Upon Application Upon Application Upon Application Upon Application Upon Application | Office | Full Build-Out | Now |
Ground, Ste 2
| Size |
| 4,755 SF |
| Term |
| Negotiable |
| Rent |
| Upon Application Upon Application Upon Application Upon Application Upon Application Upon Application |
| Space Use |
| Office |
| Condition |
| Full Build-Out |
| Available |
| Now |
1st Floor, Ste 2
| Size |
| 4,791 SF |
| Term |
| Negotiable |
| Rent |
| Upon Application Upon Application Upon Application Upon Application Upon Application Upon Application |
| Space Use |
| Office |
| Condition |
| Full Build-Out |
| Available |
| Now |
2nd Floor, Ste 2
| Size |
| 4,791 SF |
| Term |
| Negotiable |
| Rent |
| Upon Application Upon Application Upon Application Upon Application Upon Application Upon Application |
| Space Use |
| Office |
| Condition |
| Full Build-Out |
| Available |
| Now |
Ground, Ste 2
| Size | 4,755 SF |
| Term | Negotiable |
| Rent | Upon Application |
| Space Use | Office |
| Condition | Full Build-Out |
| Available | Now |
The well-presented accommodation consists of a reception area on the ground floor alongside open plan office space complete with conference rooms and kitchenette.
- Use Class: E
- Fully Built-Out as Standard Office
- Open Floor Plan Layout
- Fits 12 - 39 People
- Can be combined with additional space(s) for up to 14,337 SF of adjacent space
- Kitchen
- Security System
- Secure Storage
- Energy Performance Rating - C
- New lease
- Air conditioning, suspended ceilings, LED lighting
- Generous parking provision for 63 cars
1st Floor, Ste 2
| Size | 4,791 SF |
| Term | Negotiable |
| Rent | Upon Application |
| Space Use | Office |
| Condition | Full Build-Out |
| Available | Now |
The first and second floors provide further open plan office space complemented by 2 shower rooms and a breakout area/kitchen on the first floor, and partitioned conference rooms and kitchenette on the second floor. The property also benefits from male and female WC facilities on each floor and a 10- person passenger lift.
- Use Class: E
- Fully Built-Out as Standard Office
- Office intensive layout
- Fits 12 - 39 People
- Can be combined with additional space(s) for up to 14,337 SF of adjacent space
- Kitchen
- Security System
- Secure Storage
- Energy Performance Rating - C
- New lease
- Air conditioning, suspended ceilings, LED lighting
- Generous parking provision for 63 cars
2nd Floor, Ste 2
| Size | 4,791 SF |
| Term | Negotiable |
| Rent | Upon Application |
| Space Use | Office |
| Condition | Full Build-Out |
| Available | Now |
The first and second floors provide further open plan office space complemented by 2 shower rooms and a breakout area/kitchen on the first floor, and partitioned conference rooms and kitchenette on the second floor. The property also benefits from male and female WC facilities on each floor and a 10- person passenger lift.
- Use Class: E
- Fully Built-Out as Standard Office
- Office intensive layout
- Fits 12 - 39 People
- Can be combined with additional space(s) for up to 14,337 SF of adjacent space
- Kitchen
- Security System
- Secure Storage
- Energy Performance Rating - C
- New lease
- Air conditioning, suspended ceilings, LED lighting
- Generous parking provision for 63 cars
Property Overview
The property comprises a self-contained, semi-detached office premises arranged over ground, first and second floors, which is currently occupied by the NHS. It forms part of a prominent detached three-storey office building, which was built in the 1980's and comprehensively refurbished in 2009. The subject property comprises the majority of the building (Unit 2) with the adjoining premises (Unit 1) occupied by P J Care, an award winning neurological care centre. The property has been refurbished to a high standard to include raised floors, air conditioning, suspended ceilings and LED lighting throughout.
- Raised Floor
- Accent Lighting
PROPERTY FACTS
Presented by
Company Not Provided
Sherwood Place | 153-155 Sherwood Rd
Hmm, there seems to have been an error sending your message. Please try again.
Thanks! Your message was sent.






