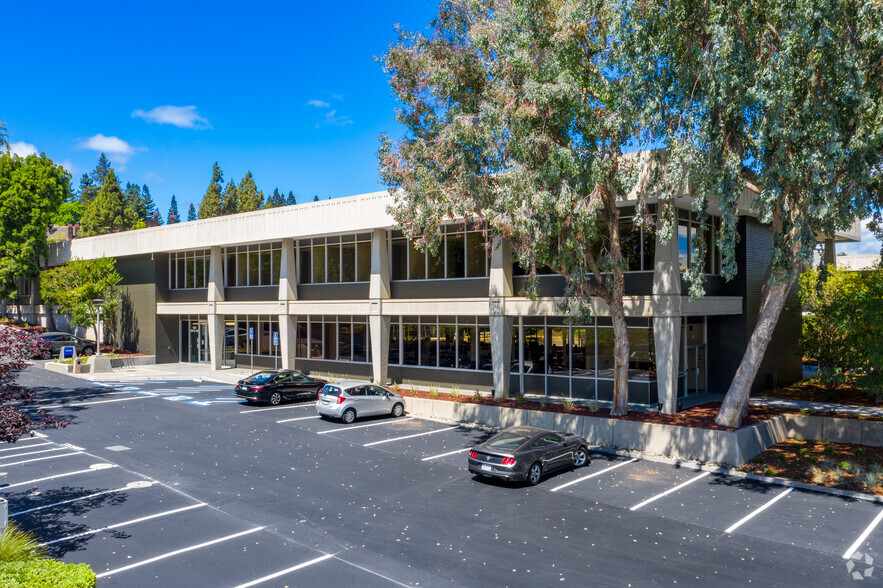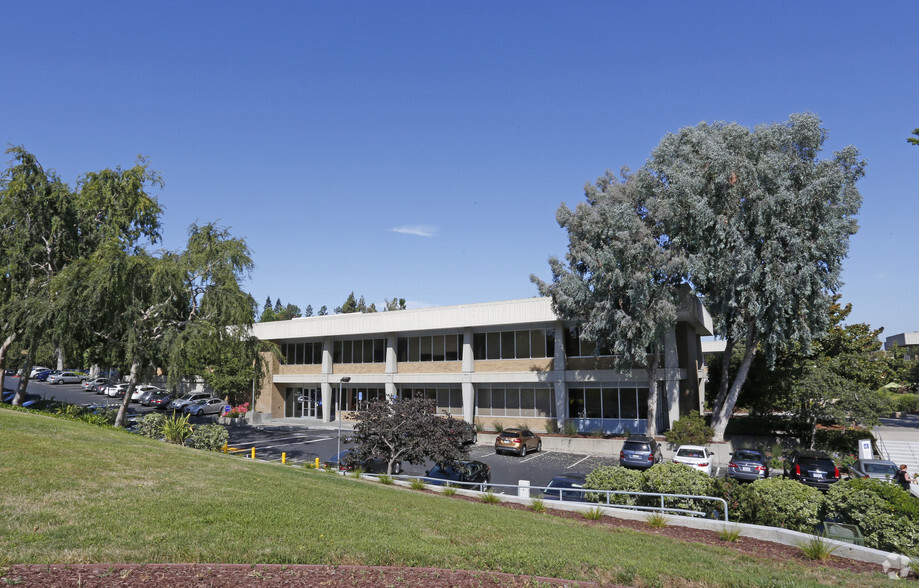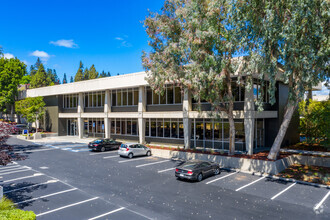
Page Mill Center | 1530 Page Mill Rd
This feature is unavailable at the moment.
We apologize, but the feature you are trying to access is currently unavailable. We are aware of this issue and our team is working hard to resolve the matter.
Please check back in a few minutes. We apologize for the inconvenience.
- LoopNet Team
thank you

Your email has been sent!
Page Mill Center 1530 Page Mill Rd
7,846 SF of Office Space Available in Palo Alto, CA 94304



all available space(1)
Display Rent as
- Space
- Size
- Term
- Rent
- Space Use
- Condition
- Available
- Sublease space available from current tenant
- Mostly Open Floor Plan Layout
- 15 Private Offices
- Laboratory
- Brand New Class A Market Ready Build-Out
- Glass Perimeter Private Offices
- Class A Project with Renovated Common Areas
- Fully Built-Out as Research and Development Space
- Fits 20 - 63 People
- 2 Conference Rooms
- Secure Storage
- Fully Furnished and Functional Floor Plan
- Excellent Corner Window Line and Natural Light
| Space | Size | Term | Rent | Space Use | Condition | Available |
| 2nd Floor, Ste 250 | 7,846 SF | Jul 2026 | Upon Application Upon Application Upon Application Upon Application Upon Application Upon Application | Office | Full Build-Out | 30 Days |
2nd Floor, Ste 250
| Size |
| 7,846 SF |
| Term |
| Jul 2026 |
| Rent |
| Upon Application Upon Application Upon Application Upon Application Upon Application Upon Application |
| Space Use |
| Office |
| Condition |
| Full Build-Out |
| Available |
| 30 Days |
2nd Floor, Ste 250
| Size | 7,846 SF |
| Term | Jul 2026 |
| Rent | Upon Application |
| Space Use | Office |
| Condition | Full Build-Out |
| Available | 30 Days |
- Sublease space available from current tenant
- Fully Built-Out as Research and Development Space
- Mostly Open Floor Plan Layout
- Fits 20 - 63 People
- 15 Private Offices
- 2 Conference Rooms
- Laboratory
- Secure Storage
- Brand New Class A Market Ready Build-Out
- Fully Furnished and Functional Floor Plan
- Glass Perimeter Private Offices
- Excellent Corner Window Line and Natural Light
- Class A Project with Renovated Common Areas
Features and Amenities
- Courtyard
- Restaurant
- Energy Star Labelled
PROPERTY FACTS
Building Type
Office
Year Built
1971
Number of Floors
2
Building Size
45,346 SF
Building Class
B
Typical Floor Size
22,673 SF
Unfinished Ceiling Height
9 ft
Parking
100 Surface Parking Spaces
Bike Score ®
Very Bikeable (75)
1 of 8
VIDEOS
3D TOUR
PHOTOS
STREET VIEW
STREET
MAP
Presented by

Page Mill Center | 1530 Page Mill Rd
Already a member? Log In
Hmm, there seems to have been an error sending your message. Please try again.
Thanks! Your message was sent.





