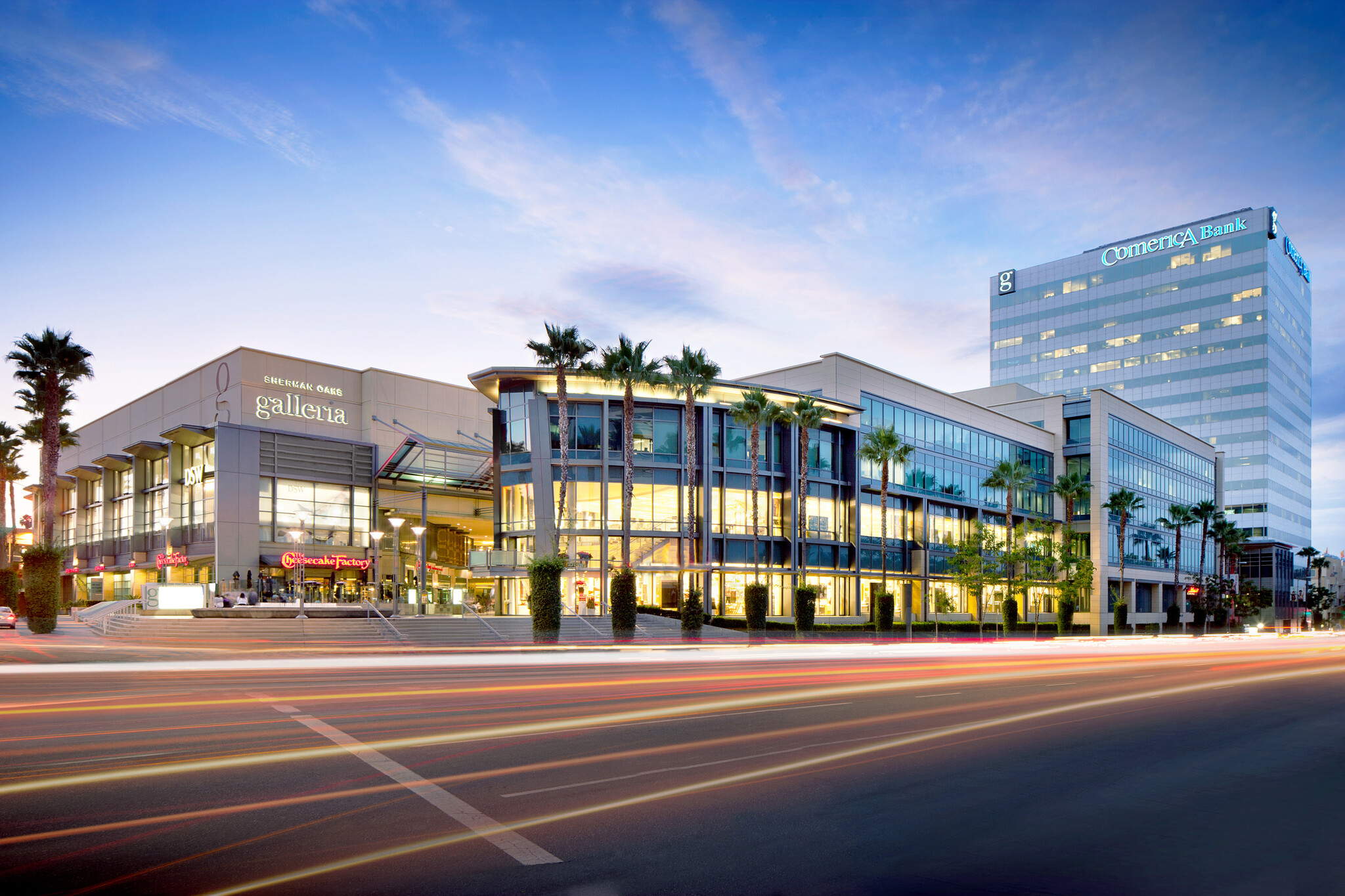Sherman Oaks Galleria 15301 Ventura Blvd 1,816 - 95,077 SF of Office Space Available in Sherman Oaks, CA 91403
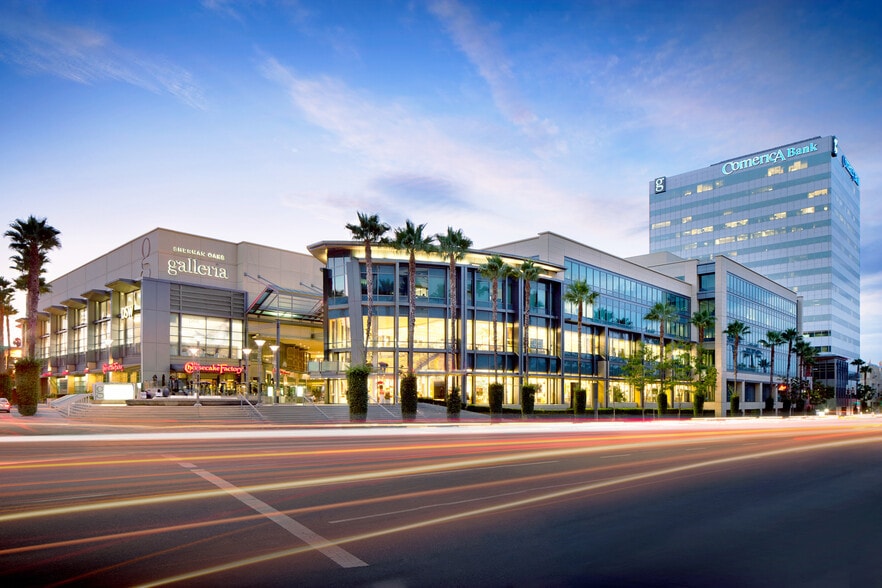
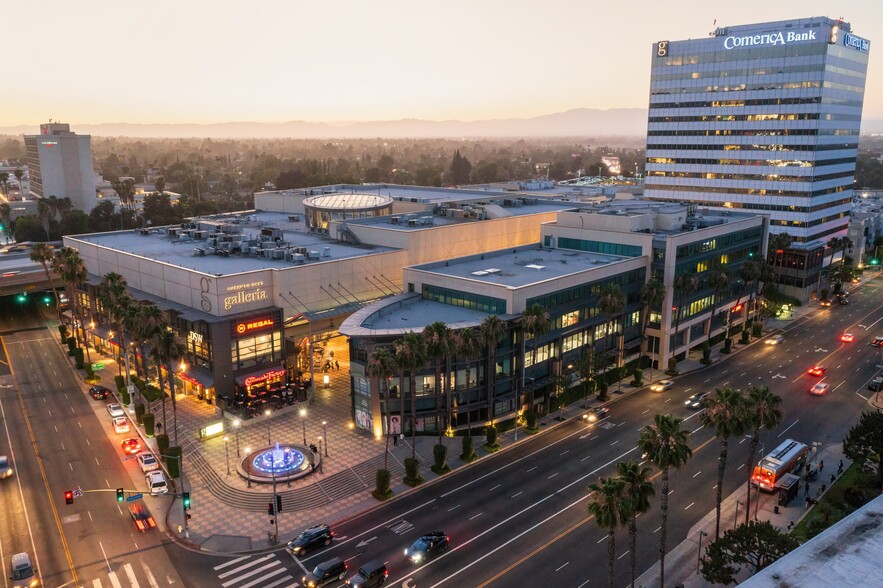
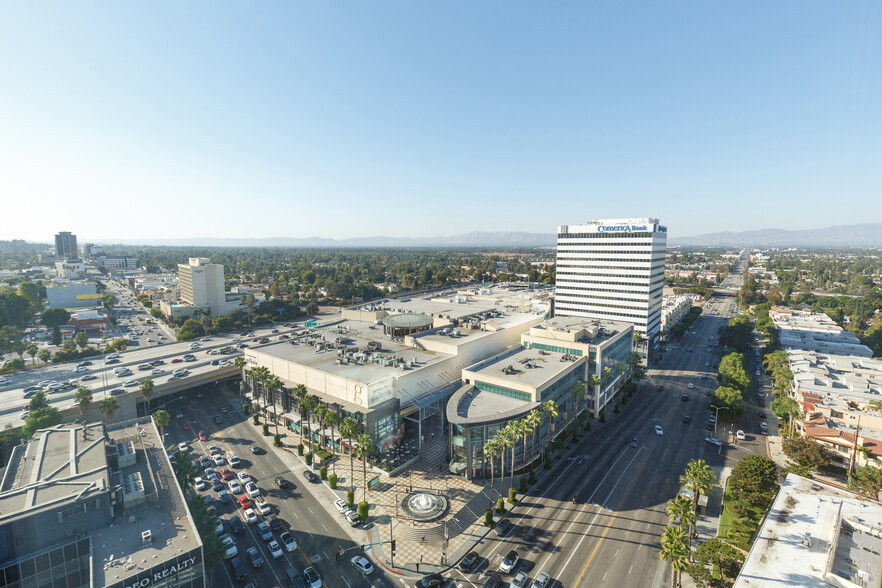
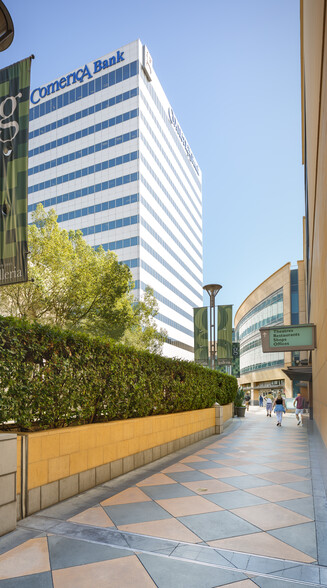
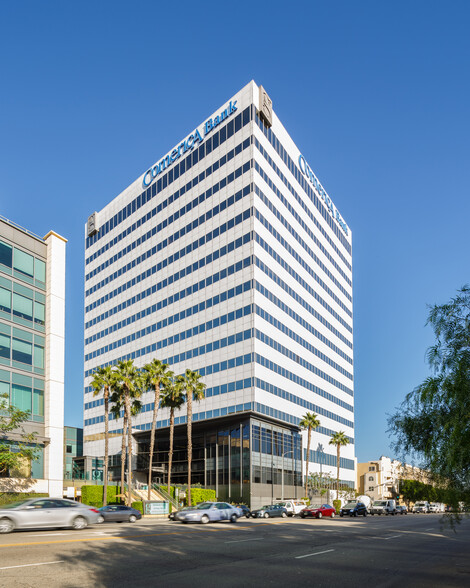
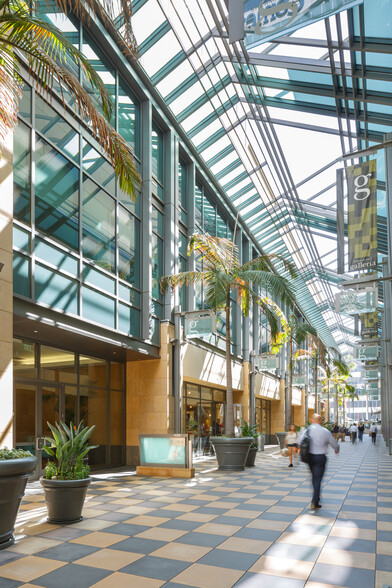
HIGHLIGHTS
- Open-air business and lifestyle center that includes Class-A office space overlooking a retail and entertainment complex.
- Entertainment and shopping amenities include: Regal Cinemas, 24-Hour Fitness, Burke Williams Day Spa, and DSW Shoes.
- On-site building management and 24-hour on-site security personnel.
- Located directly adjacent to the 405 and 101 Freeways.
- Excellent views of the San Fernando Valley from the 16-story Comerica Bank Building.
SPACE AVAILABILITY (15)
Display Rent as
- SPACE
- SIZE
- TERM
- RENT
- SERVICE TYPE
| Space | Size | Term | Rent | Service Type | ||
| 1st Floor, Ste 150 | 7,565 SF | Negotiable | Upon Application | TBD | ||
| 2nd Floor, Ste 200 | 9,758 SF | Negotiable | Upon Application | TBD | ||
| 2nd Floor, Ste 200 | 2,858 SF | Negotiable | Upon Application | TBD | ||
| 2nd Floor, Ste 220 | 22,644 SF | Negotiable | Upon Application | TBD | ||
| 2nd Floor, Ste 230 | 3,187 SF | Negotiable | Upon Application | TBD | ||
| 2nd Floor, Ste 290 | 1,821 SF | Negotiable | Upon Application | TBD | ||
| 3rd Floor, Ste 310 | 5,767 SF | Negotiable | Upon Application | TBD | ||
| 3rd Floor, Ste 330 | 2,493 SF | Negotiable | Upon Application | TBD | ||
| 4th Floor, Ste 450 | 5,107 SF | Negotiable | Upon Application | TBD | ||
| 4th Floor, Ste 450 | 5,738 SF | Negotiable | Upon Application | TBD | ||
| 4th Floor, Ste 470 | 3,569 SF | Negotiable | Upon Application | TBD | ||
| 6th Floor, Ste 600 | 6,439 SF | Negotiable | Upon Application | TBD | ||
| 6th Floor, Ste 610 | 1,816 SF | Negotiable | Upon Application | TBD | ||
| 12th Floor, Ste 1200 | 10,024 SF | Negotiable | Upon Application | TBD | ||
| 15th Floor, Ste 1520 | 6,291 SF | Negotiable | Upon Application | TBD |
15301 Ventura Blvd - 1st Floor - Ste 150
10 private offices, conference room, large open work area, kitchen/file room and reception area.
- Fully Built-Out as Standard Office
- Fits 19 - 61 People
- 10 Private Offices
- 1 Conference Room
- Space is in Excellent Condition
- Reception Area
- Kitchen
- Large open area and conference room available.
15301 Ventura Blvd - 2nd Floor - Ste 200
Divisible space available from 2,400-9,758 SF. 7 window offices, 1 interior office, 2 conference rooms, large open work area, kitchen, storage and reception area.
- Fully Built-Out as Standard Office
- Fits 25 - 79 People
- 8 Private Offices
- 2 Conference Rooms
- 7 of 8 offices have window views.
- Multiple conference rooms and open area.
15301 Ventura Blvd - 2nd Floor - Ste 200
MOVE-IN READY! 4 window offices, windowline conference room, open work area, IT room, kitchen and reception area.
- Fully Built-Out as Standard Office
- Fits 8 - 23 People
- 4 Private Offices
- 1 Conference Room
- Reception Area
- Kitchen
- Private offices feature window views.
- Conference room includes window.
- Space has open work area, kitchen and reception.
15301 Ventura Blvd - 2nd Floor - Ste 220
Divisible space available from 4,900-22,644 SF. 12 window offices, 6 interior offices, 2 conference rooms, 2 storage rooms, kitchen and reception area.
- Fully Built-Out as Standard Office
- Fits 57 - 182 People
- 18 Private Offices
- 2 Conference Rooms
- Reception Area
- Kitchen
- Secure Storage
- Kitchen, reception and storage areas available.
- 12 of 18 offices include windows.
15301 Ventura Blvd - 2nd Floor - Ste 230
Corner Suite! 4 window offices, windowline conference room, open area and reception area.
- Fully Built-Out as Standard Office
- Mostly Open Floor Plan Layout
- Fits 8 - 26 People
- 4 Private Offices
- 1 Conference Room
- 7 Workstations
- Reception Area
- Open-Plan
- Corner office with window views.
15301 Ventura Blvd - 2nd Floor - Ste 290
3 window offices, windowline conference room, open work area, kitchen and reception area.
- Fits 5 - 15 People
- 3 Private Offices
- 1 Conference Room
- Reception Area
15301 Ventura Blvd - 3rd Floor - Ste 310
Corner suite! 9 window offices, windowline conference room, open work area, storage room, kitchen and reception area.
- Fits 15 - 47 People
- 11 Private Offices
- 1 Conference Room
- Reception Area
- Kitchen
- Secure Storage
15301 Ventura Blvd - 3rd Floor - Ste 330
SPEC SUITE! Move-in ready, 3 window offices, conference room, open work area, kitchen and reception.
- Fully Built-Out as Standard Office
- Fits 7 - 20 People
- 3 Private Offices
- 1 Conference Room
15301 Ventura Blvd - 4th Floor - Ste 450
Double door entry! 9 window offices, interior office, windowline conference room, I.T. room, kitchen and reception area.
- Fully Built-Out as Standard Office
- Fits 13 - 41 People
- 10 Private Offices
- 1 Conference Room
15303 Ventura Blvd - 4th Floor - Ste 450
Double Door Entry! 12 window offices, windowline conference room, open work area, storage room, I.T. room, kitchen and reception area.
- Fully Built-Out as Standard Office
- Mostly Open Floor Plan Layout
- Fits 15 - 46 People
- 12 Private Offices
- 1 Conference Room
- Reception Area
- Kitchen
- Secure Storage
- Private offices and conference with natural light.
- Double door entry and open work areas.
15301 Ventura Blvd - 4th Floor - Ste 470
Corner Suite! 6 window offices, 2 interior offices, windowline conference room, kitchen, storage room, IT room and reception area.
- Fits 9 - 29 People
- 8 Private Offices
- 1 Conference Room
- Reception Area
- Kitchen
15303 Ventura Blvd - 6th Floor - Ste 600
SPEC SUITE! Move-in ready, 8 window offices, 1 interior office, windowline conference room, interior conference room, open work area, kitchen, storage room, IT room, file room, and reception area.
- Fits 17 - 52 People
- 9 Private Offices
- 2 Conference Rooms
- Space is in Excellent Condition
15303 Ventura Blvd - 6th Floor - Ste 610
Corner Suite! 2 window offices, window line conference room open work area and kitchen.
- Fits 5 - 15 People
- 2 Private Offices
- 1 Conference Room
- Reception Area
- Kitchen
15303 Ventura Blvd - 12th Floor - Ste 1200
Corner suite! Double door entry with 7 window offices, 3 interior offices, 2 windowline conference rooms, open work area, file room, server/ I.T room, kitchen and reception area.
- Fits 26 - 81 People
- 10 Private Offices
- 2 Conference Rooms
- Reception Area
- Secure Storage
15303 Ventura Blvd - 15th Floor - Ste 1520
Corner suite, 6 window offices, 1 interior office, windowline conference room, file room, IT room and reception area.
- Fits 16 - 51 People
- 7 Private Offices
- 1 Conference Room
- Reception Area
SELECT TENANTS AT SHERMAN OAKS GALLERIA
- TENANT
- DESCRIPTION
- US LOCATIONS
- REACH
- Cheesecake Factory
- Restaurant
- 357
- International
- DSW
- Shoes
- 645
- International
- Homebridge
- Finance Company
- 420
- National
- Homebridge Financial Services
- Finance Company
- 420
- National
- RSUI Group, Inc.
- Insurance
- 5
- National
- the refinery
- Other Services
- 1
- Local
| TENANT | DESCRIPTION | US LOCATIONS | REACH |
| Cheesecake Factory | Restaurant | 357 | International |
| DSW | Shoes | 645 | International |
| Homebridge | Finance Company | 420 | National |
| Homebridge Financial Services | Finance Company | 420 | National |
| RSUI Group, Inc. | Insurance | 5 | National |
| the refinery | Other Services | 1 | Local |
PROPERTY FACTS
ABOUT THE PROPERTY
Sherman Oaks Galleria, a centrally located open-air business campus and lifestyle center that seamlessly blends Class-A office space with a vibrant retail and entertainment complex. This versatile office complex features four distinct commercial buildings, including the impressive 16-story Comerica Bank Building and the more intimate Garden, Courtyard, or Atrium buildings. By day, Sherman Oaks Galleria serves as a hub for a vibrant business community, offering an ideal environment for productivity and collaboration. As the evening descends and the weekend arrives, "The Galleria" transforms into a lively destination for families, with a multitude of shopping, dining, and entertainment options to explore. Experience the perfect synergy of work and play at Sherman Oaks Galleria, where Class-A office space meets a bustling lifestyle center, creating an environment that adapts seamlessly to both professional and leisure pursuits.
- Motorway Visibility
- Signage
- Signalised Junction
- Covered Mall
- Electric Car Charging Point
DEMOGRAPHICS
Demographics
NEARBY MAJOR RETAILERS
































