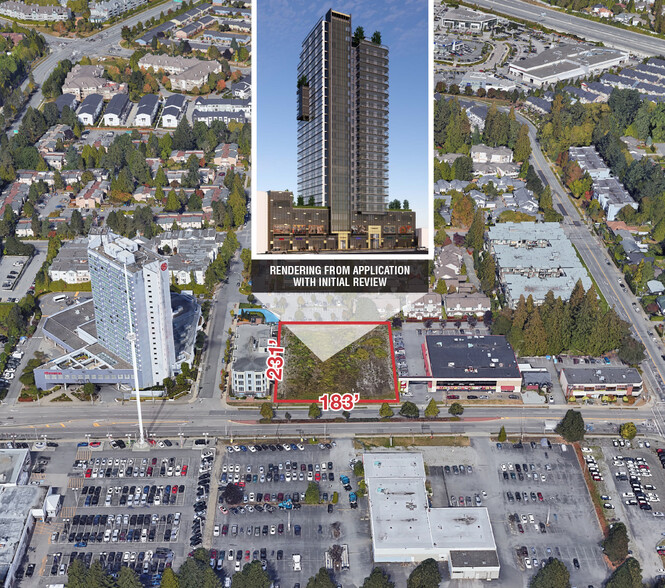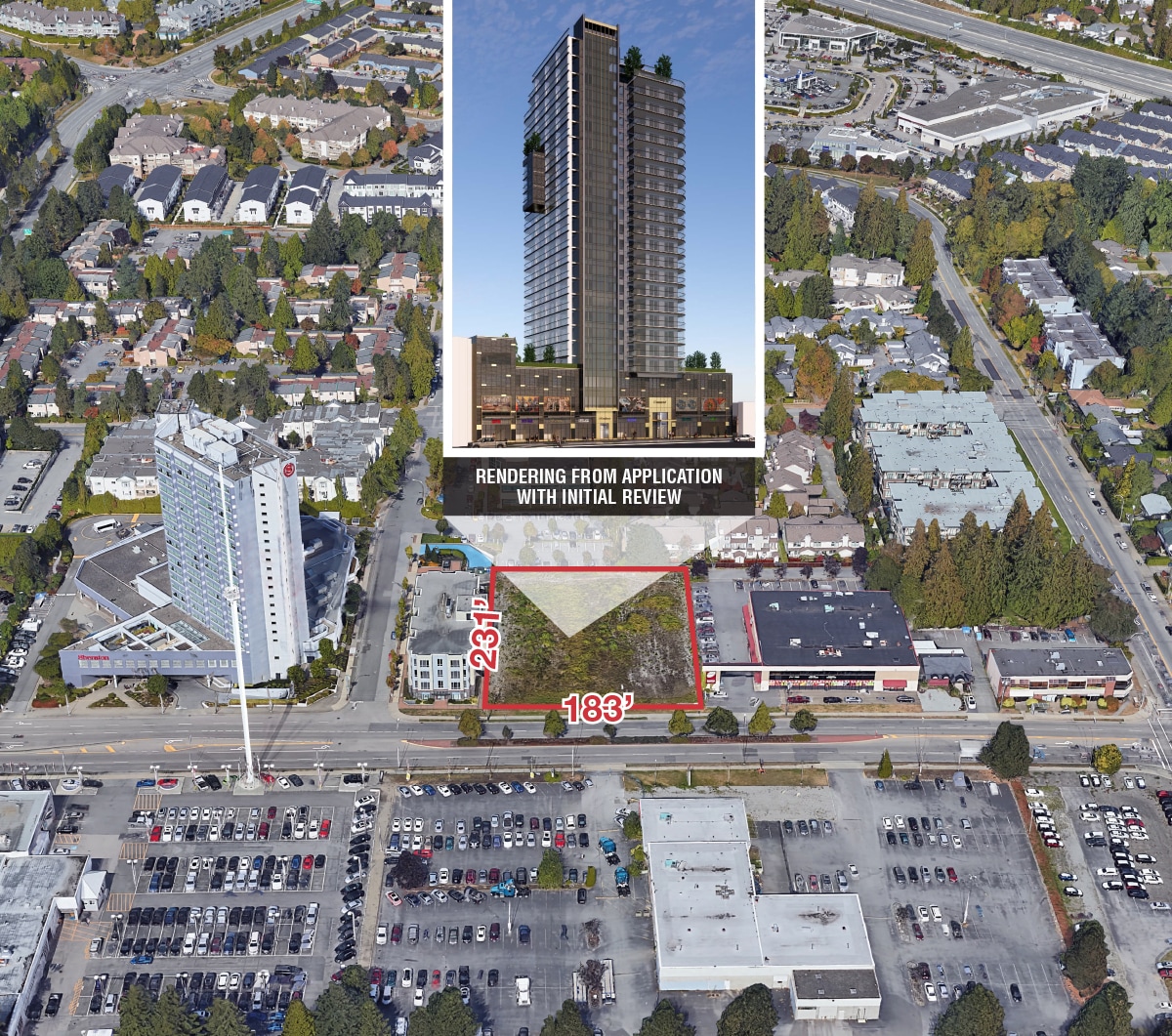
This feature is unavailable at the moment.
We apologize, but the feature you are trying to access is currently unavailable. We are aware of this issue and our team is working hard to resolve the matter.
Please check back in a few minutes. We apologize for the inconvenience.
- LoopNet Team
15327 104th Ave
Surrey, BC V3R 1N5
Land For Sale
·
0.97 ac

PROPERTY FACTS
| Property Type | Land | Proposed Use | Apartment Units - Flats |
| Property Subtype | Residential | Total Plot Size | 0.97 ac |
| Use Class | RF - Single Family Residential | ||
| Property Type | Land |
| Property Subtype | Residential |
| Proposed Use | Apartment Units - Flats |
| Total Plot Size | 0.97 ac |
| Use Class | RF - Single Family Residential |
DESCRIPTION
The subject property is an unimproved lot located on the north side of 104 Avenue just east of 153 Street in the Guildford area of Surrey. The area is rich with amenities such as the Sheraton Hotel (directly across 153 Street) Guildford Recreation Centre, the Guildford Public Library, banks, restaurants, car dealerships and is a short walk to the Guildford Town Centre mall which is home to many retailers, a BC Liquor Store and is anchored by the Hudson’s Bay. Land Use & Potential Density This property falls under the Guildford Town Centre Plan in the Official Community Plan and is designated Mid to High Rise Mixed Use. The plan allows for a base density of 3.5 FAR with bonus densities available and up to 26 storeys in height. The owner has proposed to build a market residential condo building with retail at grade with an FAR of 4.49.
Listing ID: 29784600
Date on Market: 13/10/2023
Last Updated:
Address: 15327 104th Ave, Surrey, BC V3R 1N5

