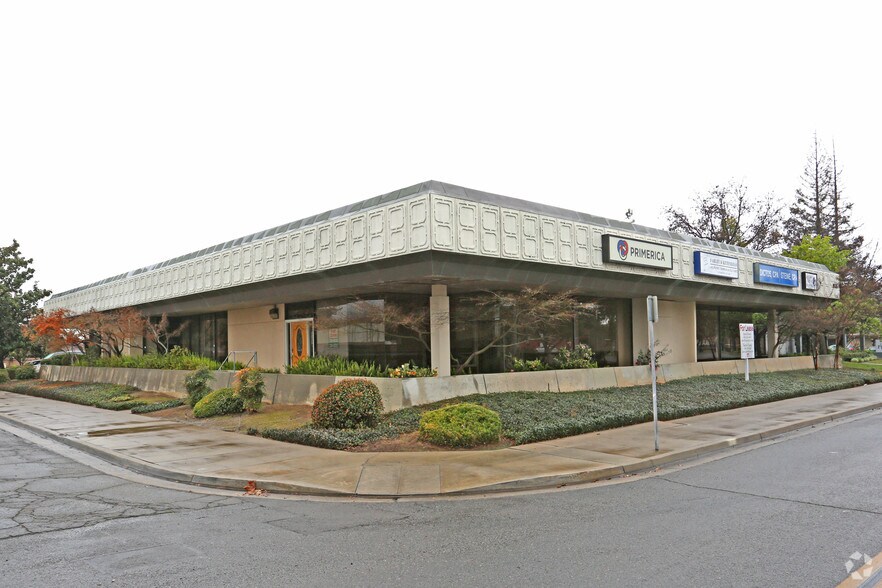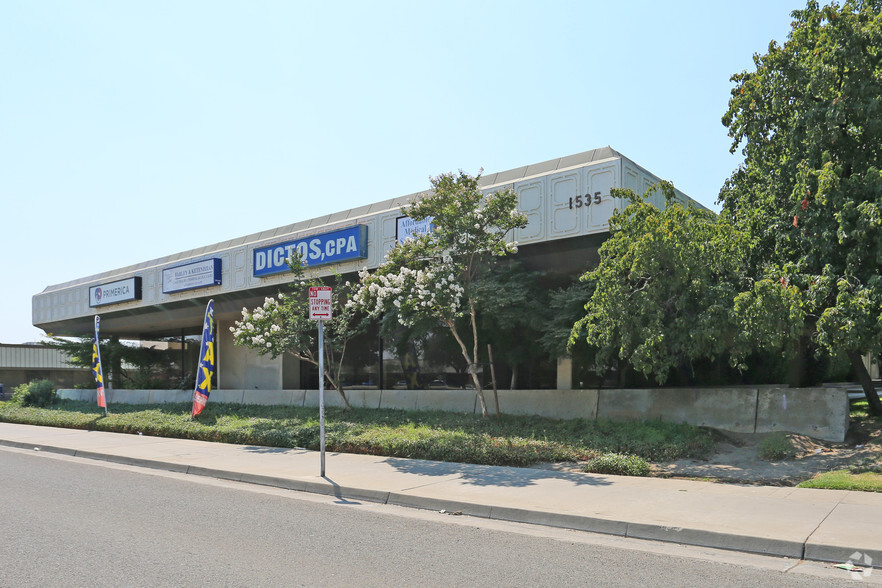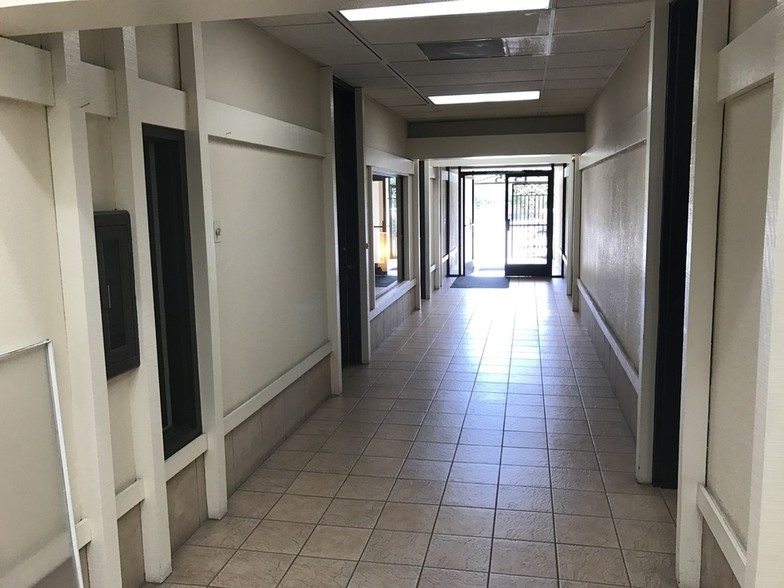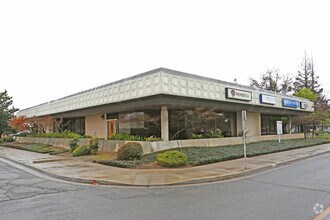
This feature is unavailable at the moment.
We apologize, but the feature you are trying to access is currently unavailable. We are aware of this issue and our team is working hard to resolve the matter.
Please check back in a few minutes. We apologize for the inconvenience.
- LoopNet Team
thank you

Your email has been sent!
1535 E Shaw Ave
1,020 - 6,650 SF of Office Space Available in Fresno, CA 93710



Highlights
- High Traffic Area
- Mature Landscaping
- Close proximity to amenities
- Easy access to Hwy 41 & 168
all available spaces(3)
Display Rent as
- Space
- Size
- Term
- Rent
- Space Use
- Condition
- Available
High traffic area Easy access to Hwy 41 & 168 Close proximity to amenities Mature Landscaping.
- Listed rate may not include certain utilities, building services and property expenses
- Mostly Open Floor Plan Layout
- Central Air Conditioning
- Fully Built-Out as Standard Office
- Fits 11 - 33 People
- Parking lot in back of building.
High traffic area Easy access to Hwy 41 & 168 Close proximity to amenities Mature Landscaping.
- Listed rate may not include certain utilities, building services and property expenses
- Mostly Open Floor Plan Layout
- Central Air Conditioning
- Fully Built-Out as Standard Office
- Fits 4 - 13 People
- Parking lot in back of building.
High traffic area Easy access to Hwy 41 & 168 Close proximity to amenities Mature Landscaping.
- Listed rate may not include certain utilities, building services and property expenses
- Mostly Open Floor Plan Layout
- Central Air Conditioning
- Fully Built-Out as Standard Office
- Fits 3 - 9 People
- Parking lot in back of building.
| Space | Size | Term | Rent | Space Use | Condition | Available |
| 1st Floor, Ste 100 | 4,075 SF | Negotiable | £12.68 /SF/PA £1.06 /SF/MO £136.44 /m²/PA £11.37 /m²/MO £51,653 /PA £4,304 /MO | Office | Full Build-Out | Now |
| 1st Floor, Ste 102 | 1,555 SF | Negotiable | £12.68 /SF/PA £1.06 /SF/MO £136.44 /m²/PA £11.37 /m²/MO £19,711 /PA £1,643 /MO | Office | Full Build-Out | Now |
| 1st Floor, Ste 103 | 1,020 SF | Negotiable | £12.68 /SF/PA £1.06 /SF/MO £136.44 /m²/PA £11.37 /m²/MO £12,929 /PA £1,077 /MO | Office | Full Build-Out | Now |
1st Floor, Ste 100
| Size |
| 4,075 SF |
| Term |
| Negotiable |
| Rent |
| £12.68 /SF/PA £1.06 /SF/MO £136.44 /m²/PA £11.37 /m²/MO £51,653 /PA £4,304 /MO |
| Space Use |
| Office |
| Condition |
| Full Build-Out |
| Available |
| Now |
1st Floor, Ste 102
| Size |
| 1,555 SF |
| Term |
| Negotiable |
| Rent |
| £12.68 /SF/PA £1.06 /SF/MO £136.44 /m²/PA £11.37 /m²/MO £19,711 /PA £1,643 /MO |
| Space Use |
| Office |
| Condition |
| Full Build-Out |
| Available |
| Now |
1st Floor, Ste 103
| Size |
| 1,020 SF |
| Term |
| Negotiable |
| Rent |
| £12.68 /SF/PA £1.06 /SF/MO £136.44 /m²/PA £11.37 /m²/MO £12,929 /PA £1,077 /MO |
| Space Use |
| Office |
| Condition |
| Full Build-Out |
| Available |
| Now |
1st Floor, Ste 100
| Size | 4,075 SF |
| Term | Negotiable |
| Rent | £12.68 /SF/PA |
| Space Use | Office |
| Condition | Full Build-Out |
| Available | Now |
High traffic area Easy access to Hwy 41 & 168 Close proximity to amenities Mature Landscaping.
- Listed rate may not include certain utilities, building services and property expenses
- Fully Built-Out as Standard Office
- Mostly Open Floor Plan Layout
- Fits 11 - 33 People
- Central Air Conditioning
- Parking lot in back of building.
1st Floor, Ste 102
| Size | 1,555 SF |
| Term | Negotiable |
| Rent | £12.68 /SF/PA |
| Space Use | Office |
| Condition | Full Build-Out |
| Available | Now |
High traffic area Easy access to Hwy 41 & 168 Close proximity to amenities Mature Landscaping.
- Listed rate may not include certain utilities, building services and property expenses
- Fully Built-Out as Standard Office
- Mostly Open Floor Plan Layout
- Fits 4 - 13 People
- Central Air Conditioning
- Parking lot in back of building.
1st Floor, Ste 103
| Size | 1,020 SF |
| Term | Negotiable |
| Rent | £12.68 /SF/PA |
| Space Use | Office |
| Condition | Full Build-Out |
| Available | Now |
High traffic area Easy access to Hwy 41 & 168 Close proximity to amenities Mature Landscaping.
- Listed rate may not include certain utilities, building services and property expenses
- Fully Built-Out as Standard Office
- Mostly Open Floor Plan Layout
- Fits 3 - 9 People
- Central Air Conditioning
- Parking lot in back of building.
Property Overview
Discover the perfect location for your business at 1535 E Shaw, situated on the bustling Shaw corridor with seamless access to Hwy 41 or Hwy 168. Benefit from the convenience of nearby amenities, including dining, shopping, and professional services, all within a vibrant business community. Elevate your business presence with a prestigious address and enjoy the ease of connectivity and visibility that comes with this strategic location.
- Bus Route
- Signage
PROPERTY FACTS
Presented by

1535 E Shaw Ave
Hmm, there seems to have been an error sending your message. Please try again.
Thanks! Your message was sent.



