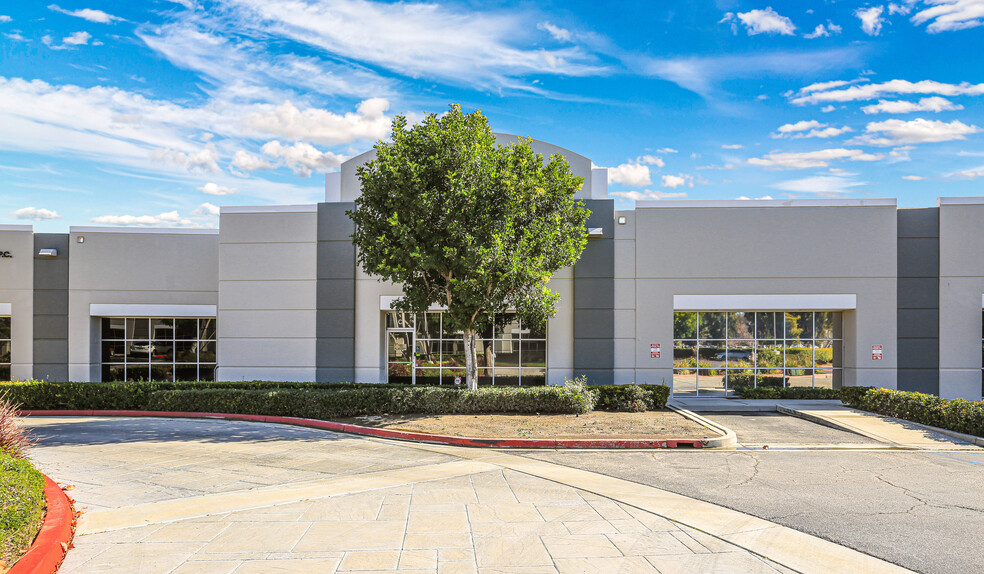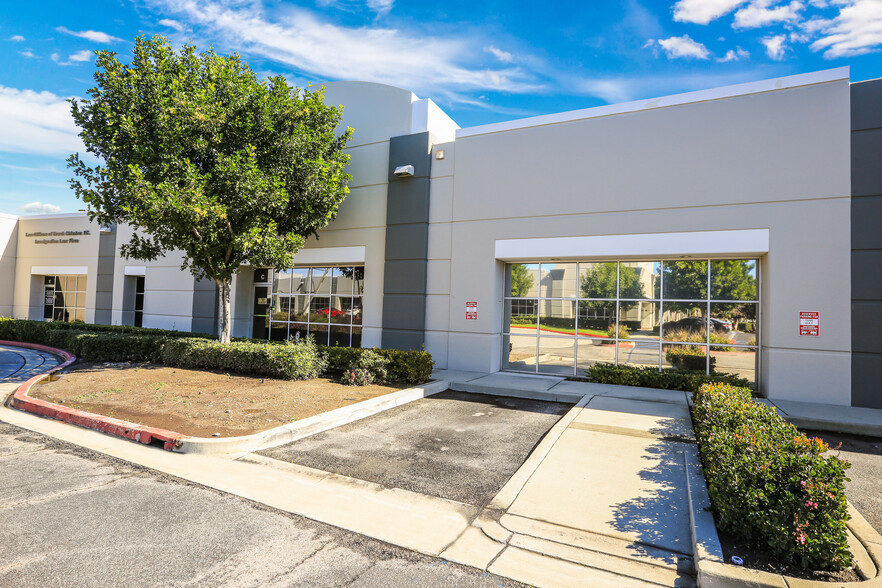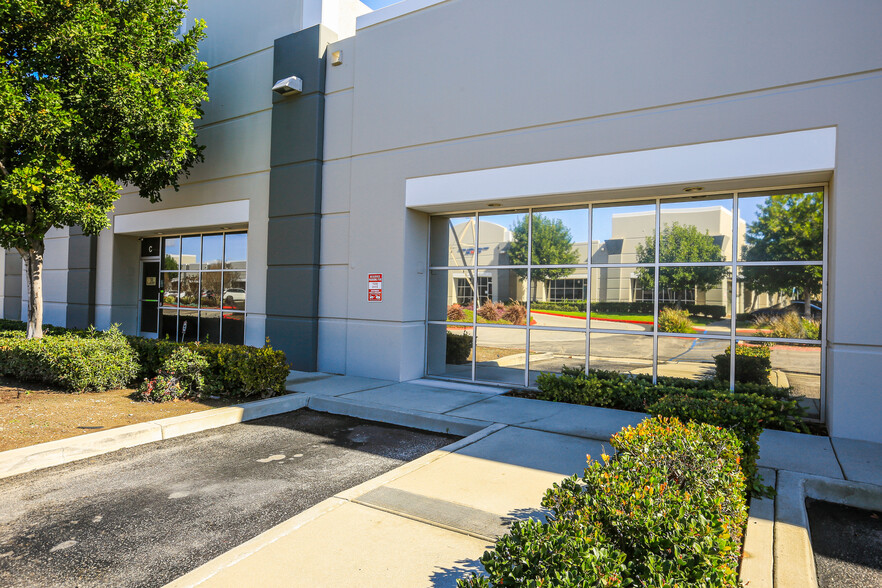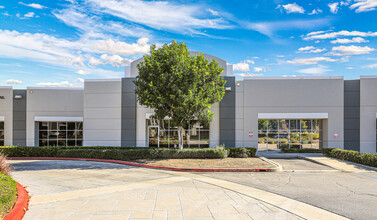
This feature is unavailable at the moment.
We apologize, but the feature you are trying to access is currently unavailable. We are aware of this issue and our team is working hard to resolve the matter.
Please check back in a few minutes. We apologize for the inconvenience.
- LoopNet Team
thank you

Your email has been sent!
Bldg 9-14 15350 Fairfield Ranch Rd
5,548 SF of Industrial Space Available in Chino Hills, CA 91709



Highlights
- Well maintained
- Community Truck Well
- Close to 71 Freeway Entrance
Features
all available space(1)
Display Rent as
- Space
- Size
- Term
- Rent
- Space Use
- Condition
- Available
See Virtual Tour! Large 5,548 Sqft +/- Warehouse space with a reception area and private offices. In great condition, built in 2006 in a premier industrial park in a desired location in Chino Hills. 2,526 Sqft +/- of warehouse space and 3,022 Sqft +/- of office space. There is a nice reception area, lobby / lounge and 3 separate rooms that could be used for offices, storage and other uses. There is a total of 3 bathrooms. One of the bathrooms is currently being used as a storage room without fixtures. Floor plan is available in the photos section. There is a drive in roll up door, 200 amps power, 120/208 volts 3 phase, fire sprinklers and 16 foot ceilings. 1 reserved parking space and lots of parking in the complex. The complex is clean and well managed and there is a community truck well for container loading / unloading. Close drive to the 71 and 60 freeways. For viewings and questions, call Gregg at 626-893-1317 or Charles at 310-357-3166. Virtual Tour: https://my.matterport.com/show/?m=Azvx9RZ8jtd&mls=1
- Listed rate may not include certain utilities, building services and property expenses
- 1 Level Access Door
- Partitioned Offices
- Private Restrooms
- Security System
- Recessed Lighting
- Smoke Detector
- Central AC and Heat
- Roll up door to warehouse
- 16 foot ceilings
- Includes 3,022 SF of dedicated office space
- Central Air and Heating
- Reception Area
- Print/Copy Room
- Emergency Lighting
- Natural Light
- Reception area + Lobby area
- 3 big office / utility rooms
- Community truck well
| Space | Size | Term | Rent | Space Use | Condition | Available |
| 1st Floor - C | 5,548 SF | 5 Years | £15.17 /SF/PA £1.26 /SF/MO £163.27 /m²/PA £13.61 /m²/MO £84,153 /PA £7,013 /MO | Industrial | Partial Build-Out | Now |
1st Floor - C
| Size |
| 5,548 SF |
| Term |
| 5 Years |
| Rent |
| £15.17 /SF/PA £1.26 /SF/MO £163.27 /m²/PA £13.61 /m²/MO £84,153 /PA £7,013 /MO |
| Space Use |
| Industrial |
| Condition |
| Partial Build-Out |
| Available |
| Now |
1st Floor - C
| Size | 5,548 SF |
| Term | 5 Years |
| Rent | £15.17 /SF/PA |
| Space Use | Industrial |
| Condition | Partial Build-Out |
| Available | Now |
See Virtual Tour! Large 5,548 Sqft +/- Warehouse space with a reception area and private offices. In great condition, built in 2006 in a premier industrial park in a desired location in Chino Hills. 2,526 Sqft +/- of warehouse space and 3,022 Sqft +/- of office space. There is a nice reception area, lobby / lounge and 3 separate rooms that could be used for offices, storage and other uses. There is a total of 3 bathrooms. One of the bathrooms is currently being used as a storage room without fixtures. Floor plan is available in the photos section. There is a drive in roll up door, 200 amps power, 120/208 volts 3 phase, fire sprinklers and 16 foot ceilings. 1 reserved parking space and lots of parking in the complex. The complex is clean and well managed and there is a community truck well for container loading / unloading. Close drive to the 71 and 60 freeways. For viewings and questions, call Gregg at 626-893-1317 or Charles at 310-357-3166. Virtual Tour: https://my.matterport.com/show/?m=Azvx9RZ8jtd&mls=1
- Listed rate may not include certain utilities, building services and property expenses
- Includes 3,022 SF of dedicated office space
- 1 Level Access Door
- Central Air and Heating
- Partitioned Offices
- Reception Area
- Private Restrooms
- Print/Copy Room
- Security System
- Emergency Lighting
- Recessed Lighting
- Natural Light
- Smoke Detector
- Reception area + Lobby area
- Central AC and Heat
- 3 big office / utility rooms
- Roll up door to warehouse
- Community truck well
- 16 foot ceilings
Property Overview
Fairfield Ranch Business Park is a nice and clean complex with a community truck well for container loading. Building is conveniently located by the 71 Freeway and is a short drive to the 60 Freeway.
Warehouse FACILITY FACTS
Presented by

Bldg 9-14 | 15350 Fairfield Ranch Rd
Hmm, there seems to have been an error sending your message. Please try again.
Thanks! Your message was sent.




