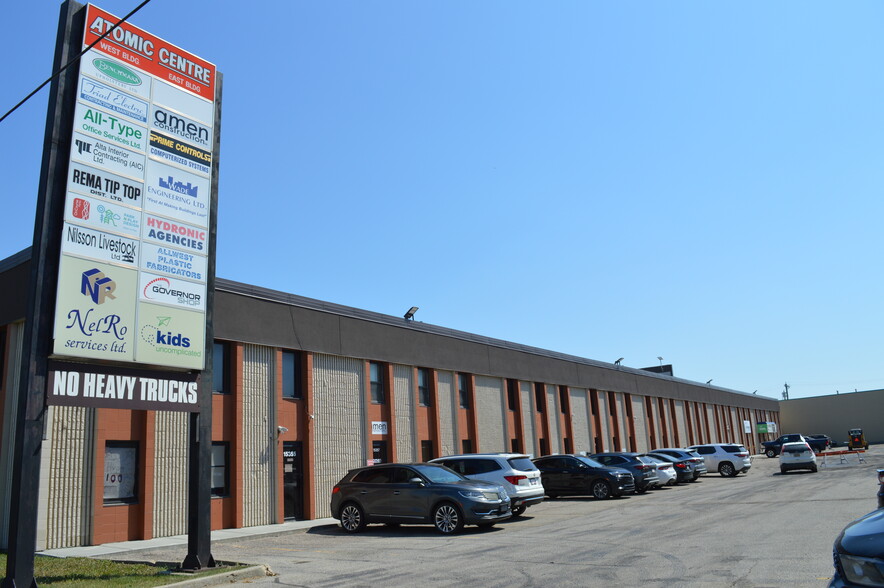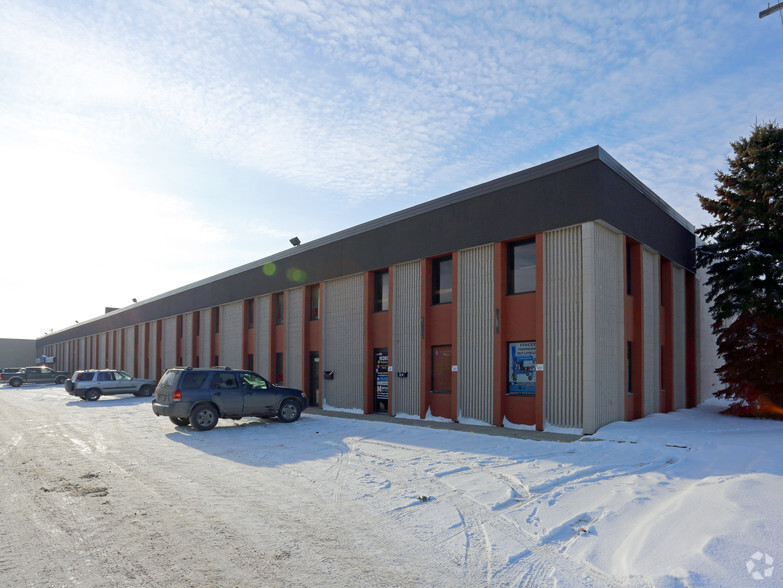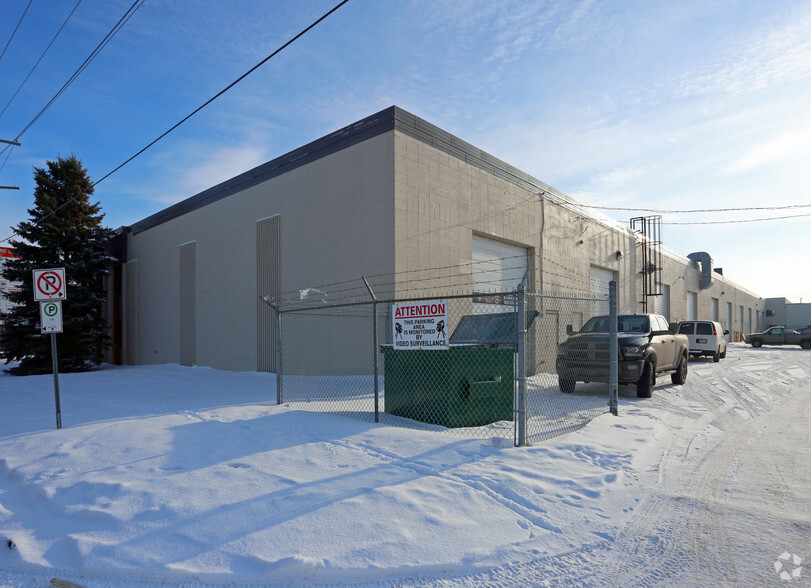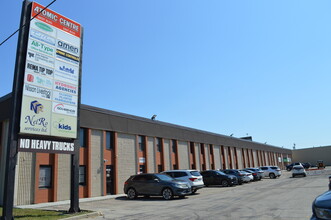
This feature is unavailable at the moment.
We apologize, but the feature you are trying to access is currently unavailable. We are aware of this issue and our team is working hard to resolve the matter.
Please check back in a few minutes. We apologize for the inconvenience.
- LoopNet Team
thank you

Your email has been sent!
15355-15393 117th Ave NW - West Building
4,313 SF Industrial Unit Offered at £273,242 in Edmonton, AB T5M 3X4



Investment Highlights
- 4,313 sq ft ± two-storey commercial office condo with rear warehouse space
- Fully paved marshalling area
- Located just off 118 Avenue & 156 Street
- Excellent access to major thoroughfares
Property Facts
| Price | £273,242 | Building Class | B |
| Unit Size | 4,313 SF | Number of Floors | 2 |
| No. Units | 1 | Typical Floor Size | 23,000 SF |
| Total Building Size | 46,000 SF | Year Built | 1978 |
| Property Type | Industrial (Unit) | Lot Size | 0.53 AC |
| Property Subtype | Manufacturing | Parking Ratio | 6/1,000 SF |
| Sale Type | Investment or Owner User |
| Price | £273,242 |
| Unit Size | 4,313 SF |
| No. Units | 1 |
| Total Building Size | 46,000 SF |
| Property Type | Industrial (Unit) |
| Property Subtype | Manufacturing |
| Sale Type | Investment or Owner User |
| Building Class | B |
| Number of Floors | 2 |
| Typical Floor Size | 23,000 SF |
| Year Built | 1978 |
| Lot Size | 0.53 AC |
| Parking Ratio | 6/1,000 SF |
1 Unit Available
Unit 15363
| Unit Size | 4,313 SF | Unit Use | Industrial |
| Price | £273,242 | Sale Type | Investment or Owner User |
| Price Per SF | £63.35 | No. Parking Spaces | 3 |
| Unit Size | 4,313 SF |
| Price | £273,242 |
| Price Per SF | £63.35 |
| Unit Use | Industrial |
| Sale Type | Investment or Owner User |
| No. Parking Spaces | 3 |
Description
MUNICIPAL ADDRESS 15363 117 Avenue NW, Edmonton, AB
LEGAL DESCRIPTION Condo Plan: 792245; Unit: 5
ZONING IH (Heavy Industrial)
NEIGHBOURHOOD Garside Industrial
YEAR BUILT 1978
SIZE
MAIN FLOOR 2,313 sq ft ±
2ND FLOOR 2,000 sq ft ±
TOTAL AREA 4,313 sq ft ±
MEZZANINE 313 sq ft ± (not included in total sq ft)
PARKING 3 designated stalls (plus parking in the rear)
POWER 225 Amps/240 Volts, 3 Phase, 4 wire
INTERNET Telus Fibre Optic
SIGNAGE Facade & pylon
HVAC Forced air in shop, air conditioning in office
DRAINAGE Sump
LOADING 12’ x 10’
Sale Notes
Build Out:
Main Floor:
- Vestible
- 3 offices
- Reception area
- 2 washrooms
- Kitchen
- Warehouse
- Storage room
Second Floor:
- 6 offices
- Open work space
- 1 washroom (w/shower)
Storage mezzanine
FURNITURE Negotiable
Amenities
- Bus Route
- Signage
Utilities
- Lighting - Fluorescent
zoning
| Zoning Code | IH (IH - Heavy Industrial) |
| IH (IH - Heavy Industrial) |
Presented by

15355-15393 117th Ave NW - West Building
Hmm, there seems to have been an error sending your message. Please try again.
Thanks! Your message was sent.



