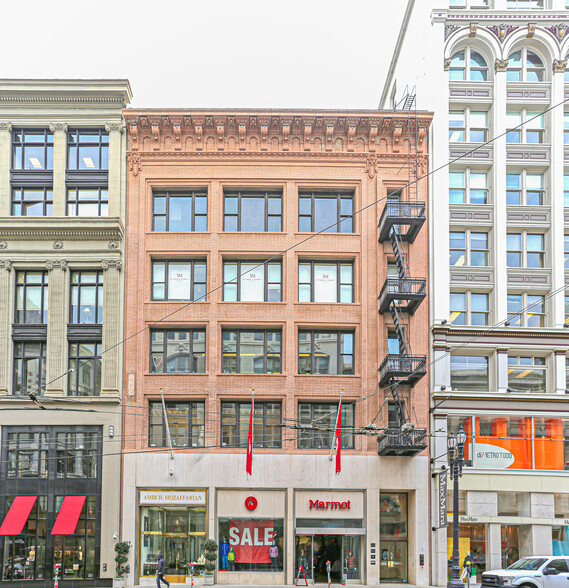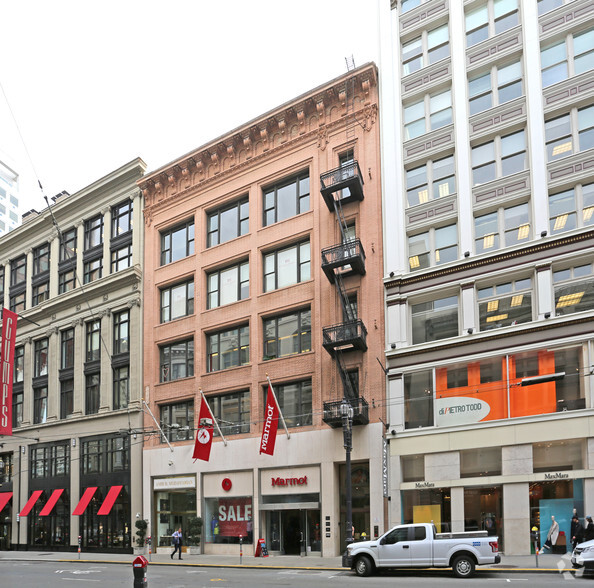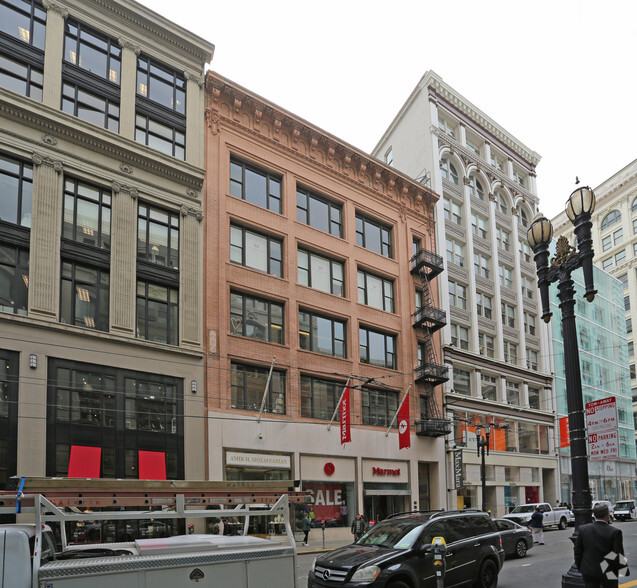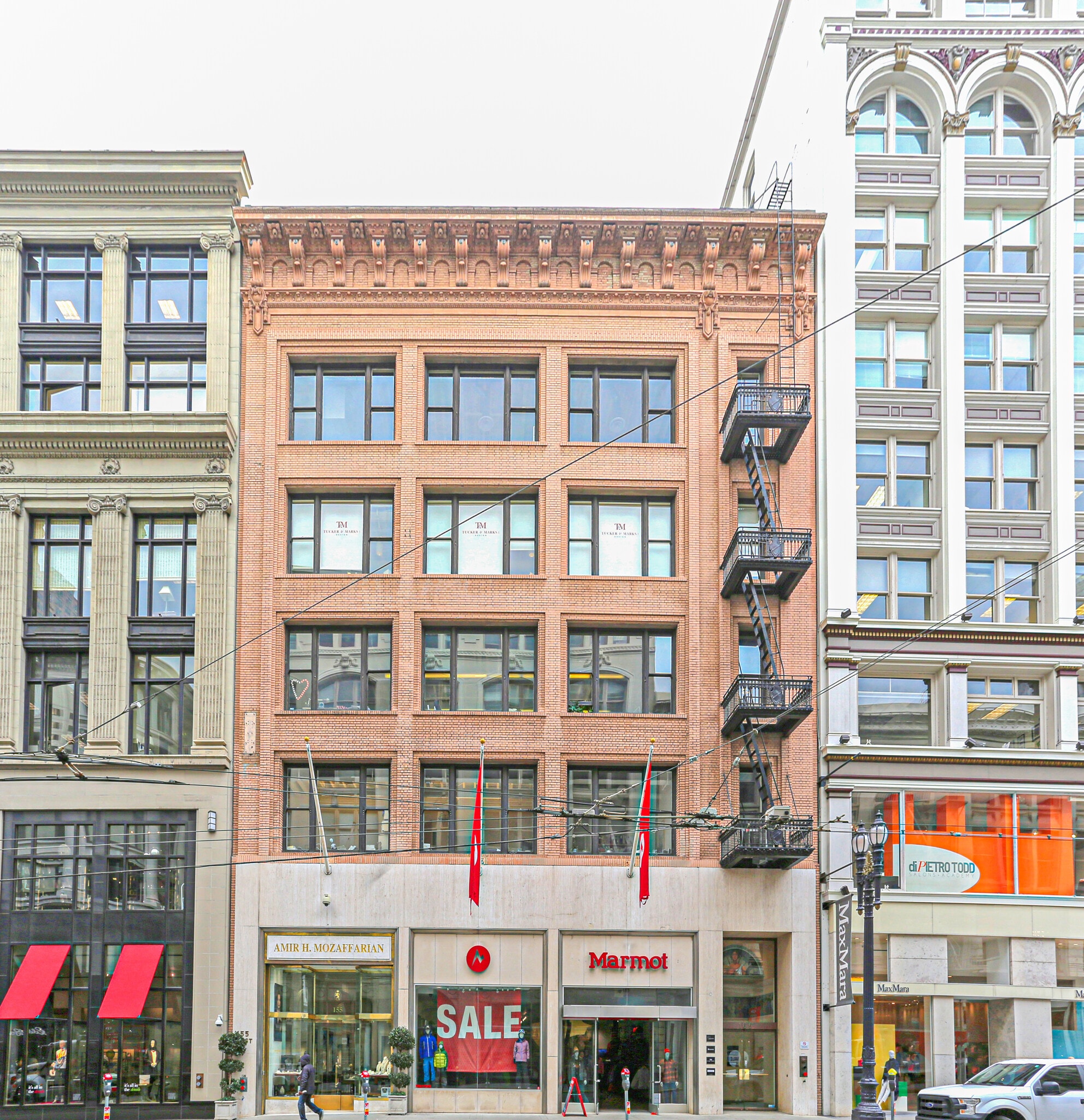Your email has been sent.
HIGHLIGHTS
- Two (2) lobby entrance (165 Post & 58 Maiden Lane).
- Wood floors.
- Elevator access.
- 11–15-foot exposed vaulted ceilings.
- Operable windows & HVAC.
- Located within a 5 min walk to BART.
ALL AVAILABLE SPACE(1)
Display Rent as
- SPACE
- SIZE
- TERM
- RATE
- USE
- CONDITION
- AVAILABLE
Full floor creative suite with 2 standard offices, 3 small offices, 1 conference room, 1 event room with stadium seating, 2 open areas, and a kitchen.
- Rate includes utilities, building services and property expenses
- Open Floor Plan Layout
- 5 Private Offices
- Finished Ceilings: 11 ft
- Plug & Play
- High Ceilings
- Natural Light
- Partly furnished.
- “All-Hands” space with bleacher seating.
- 11-foot exposed vaulted ceilings.
- Fully Fit-Out as Standard Office
- Fits 21 - 66 People
- 1 Conference Room
- Space is in Excellent Condition
- Kitchen
- Exposed Ceiling
- Wooden Floors
- Full floor identity.
- Hardwood floors.
- HVAC & operable windows.
| Space | Size | Term | Rate | Space Use | Condition | Available |
| 3rd Floor, Ste 300 | 8,182 sq ft | Negotiable | £30.54 /sq ft pa £2.54 /sq ft pcm £249,855 pa £20,821 pcm | Office | Full Fit-Out | Now |
3rd Floor, Ste 300
| Size |
| 8,182 sq ft |
| Term |
| Negotiable |
| Rate |
| £30.54 /sq ft pa £2.54 /sq ft pcm £249,855 pa £20,821 pcm |
| Space Use |
| Office |
| Condition |
| Full Fit-Out |
| Available |
| Now |
3rd Floor, Ste 300
| Size | 8,182 sq ft |
| Term | Negotiable |
| Rate | £30.54 /sq ft pa |
| Space Use | Office |
| Condition | Full Fit-Out |
| Available | Now |
Full floor creative suite with 2 standard offices, 3 small offices, 1 conference room, 1 event room with stadium seating, 2 open areas, and a kitchen.
- Rate includes utilities, building services and property expenses
- Fully Fit-Out as Standard Office
- Open Floor Plan Layout
- Fits 21 - 66 People
- 5 Private Offices
- 1 Conference Room
- Finished Ceilings: 11 ft
- Space is in Excellent Condition
- Plug & Play
- Kitchen
- High Ceilings
- Exposed Ceiling
- Natural Light
- Wooden Floors
- Partly furnished.
- Full floor identity.
- “All-Hands” space with bleacher seating.
- Hardwood floors.
- 11-foot exposed vaulted ceilings.
- HVAC & operable windows.
PROPERTY OVERVIEW
Prestigious office space in the heart of Union Square, known for its vibrant atmosphere and central location in San Francisco. The mixed-use property totals 39,000 square feet. The 5-story office building has retail located on the ground floor. This prestigious office space in the heart of Union Square, known for its vibrant atmosphere and central location in San Francisco.
- 24 Hour Access
- Bus Route
PROPERTY FACTS
Presented by

155-165 Post St
Hmm, there seems to have been an error sending your message. Please try again.
Thanks! Your message was sent.









