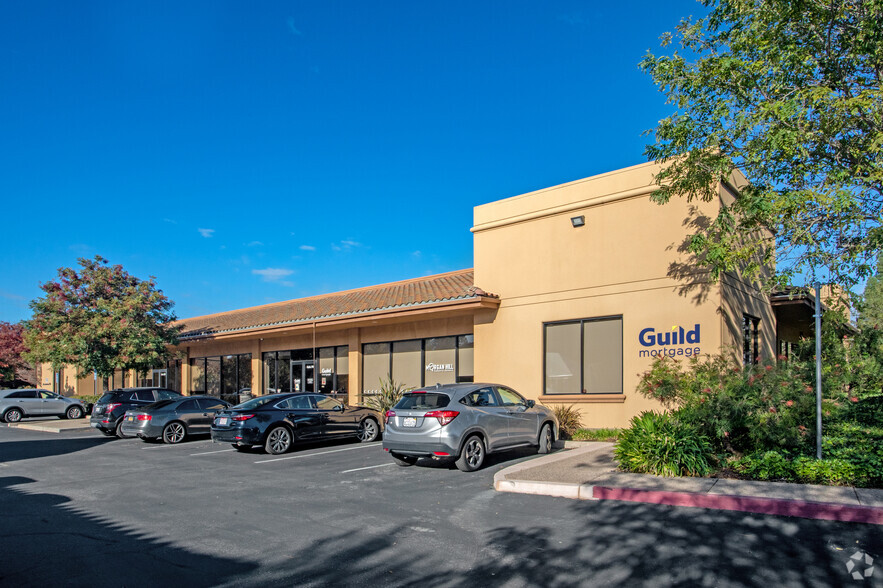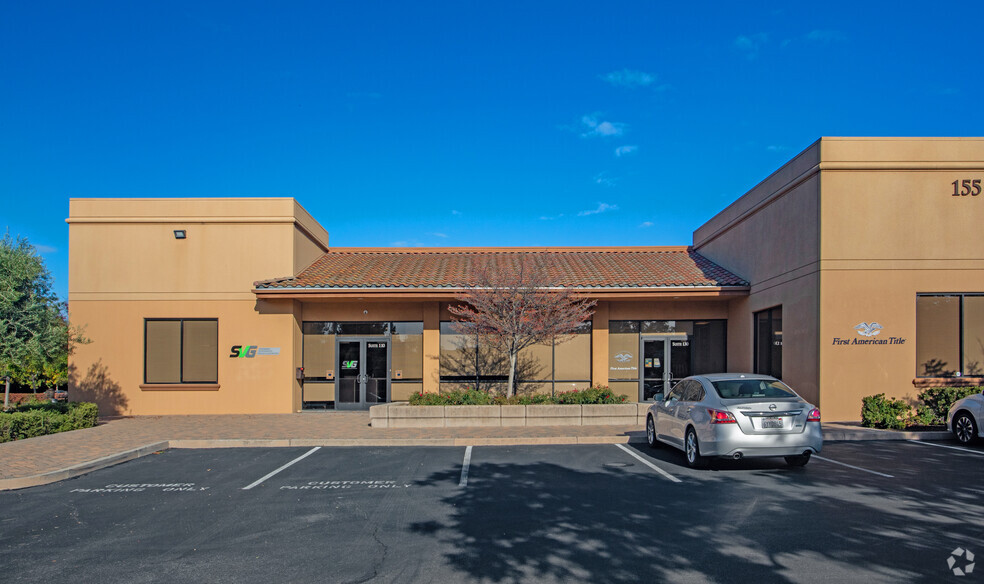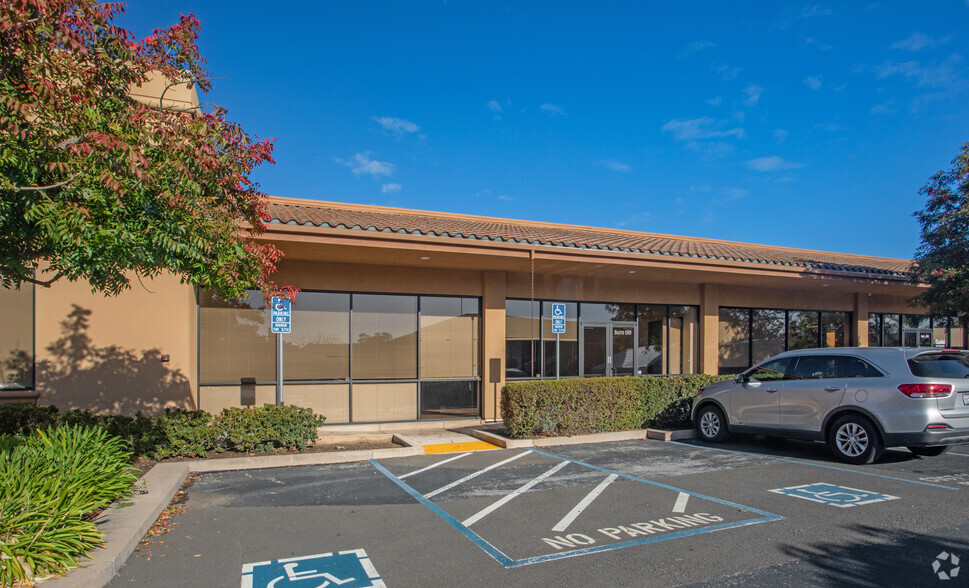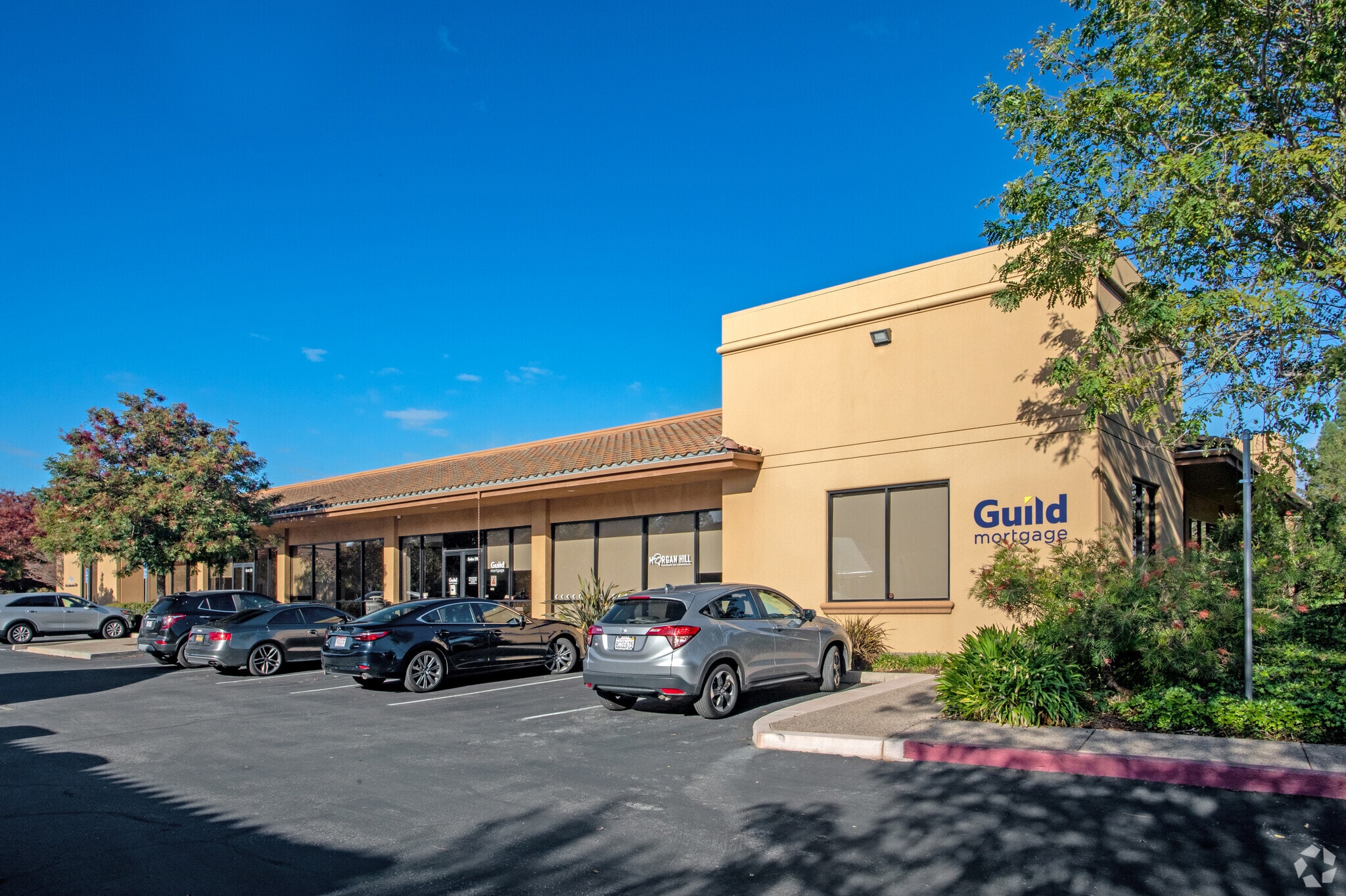Your email has been sent.
The Ranch - 155 E. Main Avenue 155 E Main Ave 4,000 - 13,983 sq ft of Space Available in Morgan Hill, CA 95037



HIGHLIGHTS
- Highway 101 Proximity & Access
- 1 Block from Caltrain
- 2 Blocks from Downtown
FEATURES
ALL AVAILABLE SPACES(2)
Display Rent as
- SPACE
- SIZE
- TERM
- RATE
- USE
- CONDITION
- AVAILABLE
OFFICE / R&D WITH WAREHOUSE FOR LEASE ±4,655 Square Feet THE RANCH 135 E. MAIN AVENUE, SUITE 170 | MORGAN HILL, CA. • 100% 12’ Drop Ceiling / HVAC • 70% Office, 30% Warehouse • 12‘x12’ Grade Level Truck Door • 200 AMPS | 480 Volt | 3-Phase Power • 3/1,000 Parking Ratio (Includes Parking In Rear) • High Image & Identity • Excellent Signage • 2 Blocks from Downtown • Corner Location • Near Numerous Retail Amenities • 1 Block from Caltrain • Highway 101 Proximity & Access • Lease Rate: $1.89 PSF, NNN
- Lease rate does not include utilities, property expenses or building services
- 1 Level Access Door
- Space is in Excellent Condition
OFFICE/R&D WITH OPTION FOR ROLL UP DOOR - 100% 12’ Drop Ceiling / HVAC - Recently Improved Space - 15 Private Offices, 3 Conference Rooms, 1 Large Meeting/Training Room, Open Office Spaces - New Breakroom/Kitchen - Extensive Window Line - 3/1,000 Parking Ratio (includes Parking in Rear) - 12’x12’ Grade Level Truck Door Possible - 200 AMPS | 480 Volt | 3 Phase Power - High Image & Identity - Excellent Signage - 2 Blocks from Downtown - Corner Location - Near Numerous Retail Amenities - 1 Block from Caltrain - Highway 101 Proximity & Access
- Lease rate does not include utilities, property expenses or building services
- Mostly Open Floor Plan Layout
- 15 Private Offices
- Finished Ceilings: 12 ft
- New Breakroom/Kitchen
- Fully Fit-Out as Standard Office
- Fits 10 - 75 People
- 3 Conference Rooms
- Recently Improved Space
- Extensive Window Line
| Space | Size | Term | Rate | Space Use | Condition | Available |
| 1st Floor - 135-Suite 170 | 4,655 sq ft | 3-5 Years | £16.97 /sq ft pa £1.41 /sq ft pcm £78,974 pa £6,581 pcm | Light Industrial | Full Fit-Out | Now |
| 1st Floor, Ste 170 | 4,000-9,328 sq ft | 3-5 Years | £17.50 /sq ft pa £1.46 /sq ft pcm £163,276 pa £13,606 pcm | Office | Full Fit-Out | Now |
1st Floor - 135-Suite 170
| Size |
| 4,655 sq ft |
| Term |
| 3-5 Years |
| Rate |
| £16.97 /sq ft pa £1.41 /sq ft pcm £78,974 pa £6,581 pcm |
| Space Use |
| Light Industrial |
| Condition |
| Full Fit-Out |
| Available |
| Now |
1st Floor, Ste 170
| Size |
| 4,000-9,328 sq ft |
| Term |
| 3-5 Years |
| Rate |
| £17.50 /sq ft pa £1.46 /sq ft pcm £163,276 pa £13,606 pcm |
| Space Use |
| Office |
| Condition |
| Full Fit-Out |
| Available |
| Now |
1st Floor - 135-Suite 170
| Size | 4,655 sq ft |
| Term | 3-5 Years |
| Rate | £16.97 /sq ft pa |
| Space Use | Light Industrial |
| Condition | Full Fit-Out |
| Available | Now |
OFFICE / R&D WITH WAREHOUSE FOR LEASE ±4,655 Square Feet THE RANCH 135 E. MAIN AVENUE, SUITE 170 | MORGAN HILL, CA. • 100% 12’ Drop Ceiling / HVAC • 70% Office, 30% Warehouse • 12‘x12’ Grade Level Truck Door • 200 AMPS | 480 Volt | 3-Phase Power • 3/1,000 Parking Ratio (Includes Parking In Rear) • High Image & Identity • Excellent Signage • 2 Blocks from Downtown • Corner Location • Near Numerous Retail Amenities • 1 Block from Caltrain • Highway 101 Proximity & Access • Lease Rate: $1.89 PSF, NNN
- Lease rate does not include utilities, property expenses or building services
- Space is in Excellent Condition
- 1 Level Access Door
1st Floor, Ste 170
| Size | 4,000-9,328 sq ft |
| Term | 3-5 Years |
| Rate | £17.50 /sq ft pa |
| Space Use | Office |
| Condition | Full Fit-Out |
| Available | Now |
OFFICE/R&D WITH OPTION FOR ROLL UP DOOR - 100% 12’ Drop Ceiling / HVAC - Recently Improved Space - 15 Private Offices, 3 Conference Rooms, 1 Large Meeting/Training Room, Open Office Spaces - New Breakroom/Kitchen - Extensive Window Line - 3/1,000 Parking Ratio (includes Parking in Rear) - 12’x12’ Grade Level Truck Door Possible - 200 AMPS | 480 Volt | 3 Phase Power - High Image & Identity - Excellent Signage - 2 Blocks from Downtown - Corner Location - Near Numerous Retail Amenities - 1 Block from Caltrain - Highway 101 Proximity & Access
- Lease rate does not include utilities, property expenses or building services
- Fully Fit-Out as Standard Office
- Mostly Open Floor Plan Layout
- Fits 10 - 75 People
- 15 Private Offices
- 3 Conference Rooms
- Finished Ceilings: 12 ft
- Recently Improved Space
- New Breakroom/Kitchen
- Extensive Window Line
PROPERTY OVERVIEW
OFFICE / R&D WITH WAREHOUSE ±4,655 Square Feet 135 E. MAIN AVENUE, SUITE 170 | MORGAN HILL, CA. • 100% 12’ Drop Ceiling / HVAC • 70% Office, 30% Warehouse • 12‘x12’ Grade Level Truck Door • 200 AMPS | 480 Volt | 3-Phase Power • 3/1,000 Parking Ratio (Includes Parking In Rear) • High Image & Identity • Excellent Signage • 2 Blocks from Downtown • Corner Location • Near Numerous Retail Amenities • 1 Block from Caltrain • Highway 101 Proximity & Access • Lease Rate: $1.89 PSF, NNN OFFICE/R&D WITH OPTION FOR ROLL UP DOOR ±4,000 - 9,328 Square Feet 155 E. MAIN AVENUE, SUITE 170 | MORGAN HILL, CA. • 100% 12’ Drop Ceiling / HVAC • Recently Improved Space • 15 Private Offices, 3 Conference Rooms, 1 Large Meeting/Training Room, Open Office Spaces • New Breakroom/Kitchen • Extensive Window Line • 3/1,000 Parking Ratio (includes Parking in Rear) • 12’x12’ Grade Level Truck Door Possible • 200 AMPS | 480 Volt | 3 Phase Power • High Image & Identity • Excellent Signage • 2 Blocks from Downtown • Corner Location • Near Numerous Retail Amenities • 1 Block from Caltrain • Highway 101 Proximity & Access • Lease Rate: $1.95 PSF, NNN
PROPERTY FACTS
Presented by

The Ranch - 155 E. Main Avenue | 155 E Main Ave
Hmm, there seems to have been an error sending your message. Please try again.
Thanks! Your message was sent.






