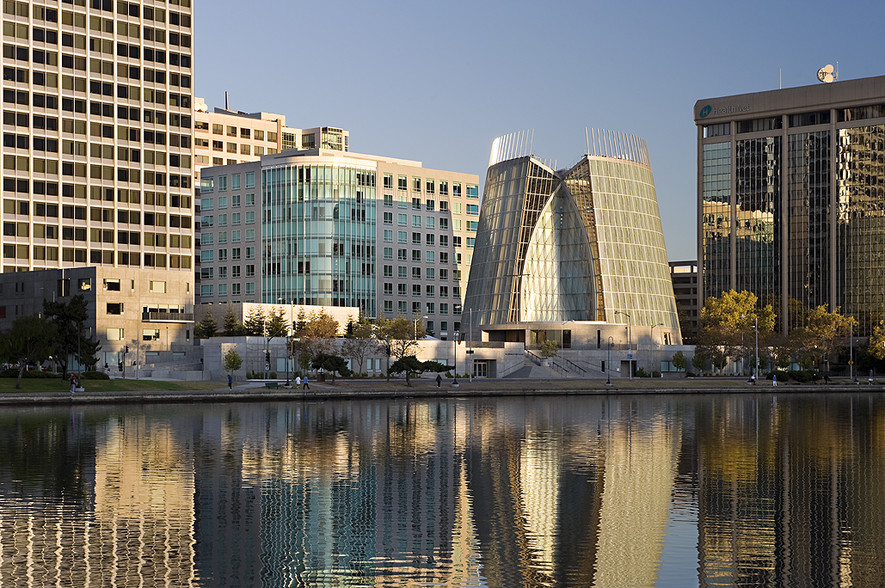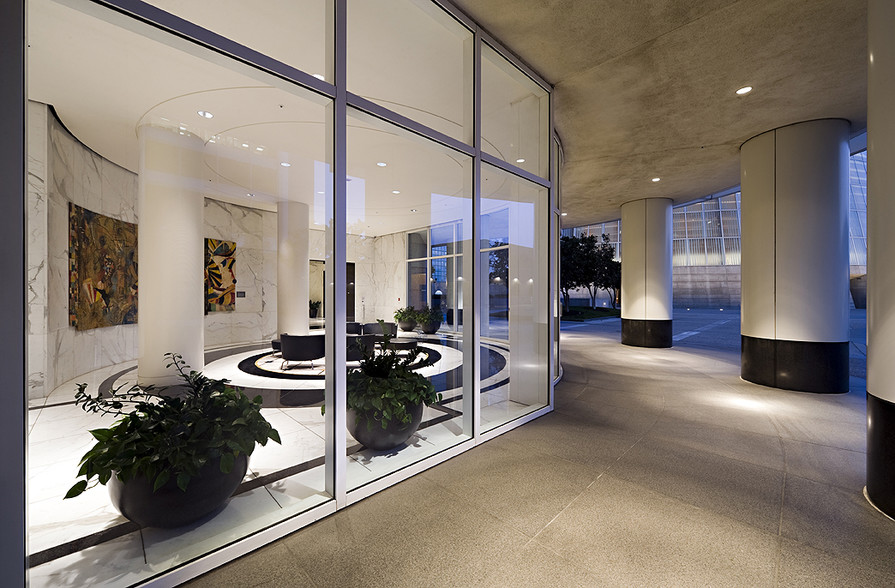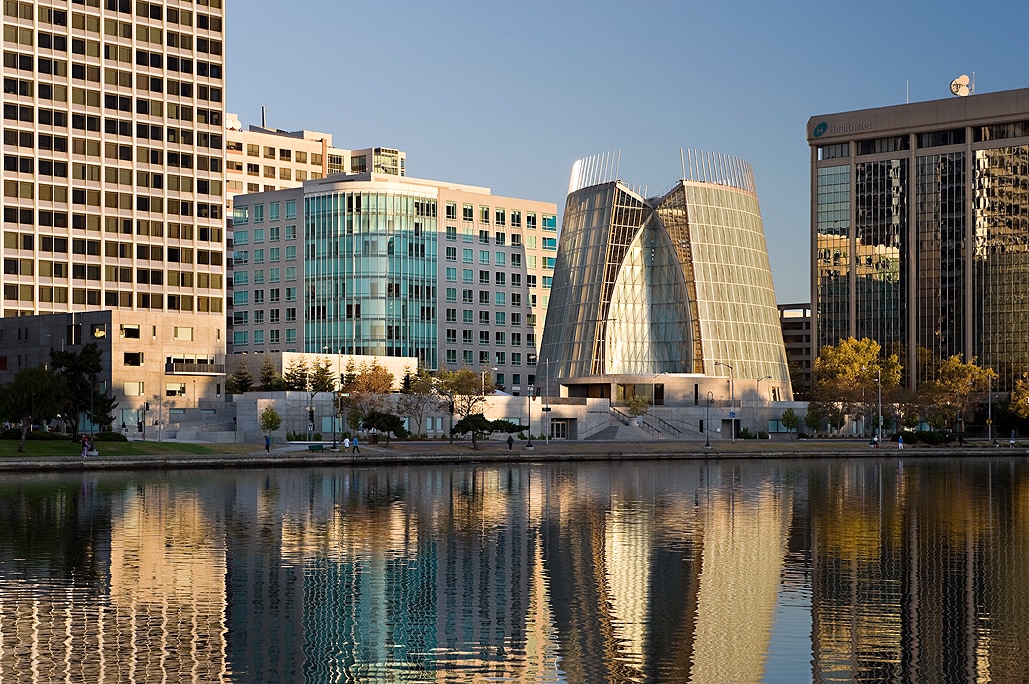Your email has been sent.
Lake Merritt Tower 155 Grand Ave 500 - 67,391 sq ft of 4-Star Office Space Available in Oakland, CA 94612


HIGHLIGHTS
- Easy access to Interstates 580, 880 and 980.
- Two levels of underground parking.
- Modern life safety.
- Major tenants include Crowley Maritime & HealthNet.
- 24-hour security.
ALL AVAILABLE SPACES(7)
Display Rent as
- SPACE
- SIZE
- TERM
- RATE
- USE
- CONDITION
- AVAILABLE
Suite 500A totals ±500 - 7,415 RSF. The suite has a reception area, 2 conference rooms, a break room, and an IDF/Server Room.
- Rate includes utilities, building services and property expenses
- Mostly Open Floor Plan Layout
- Space is in Excellent Condition
- Corner Space
- Natural Light
- Fully Fit-Out as Standard Office
- 2 Conference Rooms
- Reception Area
- Secure Storage
- Corner Suite
Suite 500A totals ±504 - 2,538 RSF. The suite has 4 private offices and a copy/break room.
- Rate includes utilities, building services and property expenses
- Mostly Open Floor Plan Layout
- Space is in Excellent Condition
- Corner Space
- Corner Suite
- Fully Fit-Out as Standard Office
- 4 Private Offices
- Print/Copy Room
- Natural Light
Suite 600 totals ±22,209 RSF. The suite has a large devisable training room, 33 private offices, 4 meeting rooms, a wellness room, a break room, a large storage area, and a print/copy room.
- Rate includes utilities, building services and property expenses
- Mostly Open Floor Plan Layout
- 5 Conference Rooms
- Print/Copy Room
- Natural Light
- Lake Merritt Views
- Fully Fit-Out as Standard Office
- 33 Private Offices
- Space is in Excellent Condition
- Secure Storage
- Full Floor Identity
Suite 800 is a full floor opportunity with views of Lake Merritt. The space features 27 private offices, 1 large divisible meeting room, and three standard conference rooms.
- Rate includes utilities, building services and property expenses
- 27 Private Offices
- Print/Copy Room
- Full Floor Identity
- Fully Fit-Out as Standard Office
- 4 Conference Rooms
- Lake Merritt Views
Suite 905 totals ±3,040 RSF. The suite has 5 private offices, 1 conference room, and a breakroom.
- Rate includes utilities, building services and property expenses
- 5 Private Offices
- Space is in Excellent Condition
- Natural Light
- Fully Fit-Out as Professional Services Office
- 1 Conference Room
- Can be combined with additional space(s) for up to 8,585 sq ft of adjacent space
- Can Be Combined for Additional Space
Suite 950 totals ±5,545 RSF and has a double door entry. The suite has a large conference room, a huddle room, a reception area, 7 private offices (including a large executive office), 2 open office areas, 2 work/copier areas, a tech closet and a kitchenette.
- Rate includes utilities, building services and property expenses
- Mostly Open Floor Plan Layout
- 2 Conference Rooms
- Can be combined with additional space(s) for up to 8,585 sq ft of adjacent space
- Corner Space
- Can Be Combined for Additional Space
- Double Door Entry
- Fully Fit-Out as Standard Office
- 7 Private Offices
- Space is in Excellent Condition
- Reception Area
- Natural Light
- Lake Merritt Views
Suite 1075 totals ±4,462 RSF and is a corner office suite. The suite has a double door entry off the elevator lobby, 4 private offices, a conference room, a kitchenette, an open area and a copy/breakroom.
- Rate includes utilities, building services and property expenses
- Mostly Open Floor Plan Layout
- 1 Conference Room
- Lift Access
- Corner Space
- Corner Suite
- Fully Fit-Out as Standard Office
- 4 Private Offices
- Space is in Excellent Condition
- Print/Copy Room
- Natural Light
- Double Door Entry off Elevator Lobby
| Space | Size | Term | Rate | Space Use | Condition | Available |
| 5th Floor, Ste 500A | 500-7,415 sq ft | Negotiable | £33.66 /sq ft pa £2.81 /sq ft pcm £249,599 pa £20,800 pcm | Office | Full Fit-Out | 30 Days |
| 5th Floor, Ste 504 | 504-2,538 sq ft | Negotiable | £33.66 /sq ft pa £2.81 /sq ft pcm £85,433 pa £7,119 pcm | Office | Full Fit-Out | 30 Days |
| 6th Floor, Ste 600 | 22,209 sq ft | Negotiable | £33.66 /sq ft pa £2.81 /sq ft pcm £747,585 pa £62,299 pcm | Office | Full Fit-Out | Now |
| 8th Floor, Ste 800 | 22,182 sq ft | Negotiable | £33.66 /sq ft pa £2.81 /sq ft pcm £746,676 pa £62,223 pcm | Office | Full Fit-Out | Now |
| 9th Floor, Ste 905 | 3,040 sq ft | Negotiable | £33.66 /sq ft pa £2.81 /sq ft pcm £102,331 pa £8,528 pcm | Office | Full Fit-Out | Now |
| 9th Floor, Ste 950 | 5,545 sq ft | Negotiable | £33.66 /sq ft pa £2.81 /sq ft pcm £186,652 pa £15,554 pcm | Office | Full Fit-Out | Now |
| 10th Floor, Ste 1075 | 4,462 sq ft | Negotiable | £33.66 /sq ft pa £2.81 /sq ft pcm £150,197 pa £12,516 pcm | Office | Full Fit-Out | Now |
5th Floor, Ste 500A
| Size |
| 500-7,415 sq ft |
| Term |
| Negotiable |
| Rate |
| £33.66 /sq ft pa £2.81 /sq ft pcm £249,599 pa £20,800 pcm |
| Space Use |
| Office |
| Condition |
| Full Fit-Out |
| Available |
| 30 Days |
5th Floor, Ste 504
| Size |
| 504-2,538 sq ft |
| Term |
| Negotiable |
| Rate |
| £33.66 /sq ft pa £2.81 /sq ft pcm £85,433 pa £7,119 pcm |
| Space Use |
| Office |
| Condition |
| Full Fit-Out |
| Available |
| 30 Days |
6th Floor, Ste 600
| Size |
| 22,209 sq ft |
| Term |
| Negotiable |
| Rate |
| £33.66 /sq ft pa £2.81 /sq ft pcm £747,585 pa £62,299 pcm |
| Space Use |
| Office |
| Condition |
| Full Fit-Out |
| Available |
| Now |
8th Floor, Ste 800
| Size |
| 22,182 sq ft |
| Term |
| Negotiable |
| Rate |
| £33.66 /sq ft pa £2.81 /sq ft pcm £746,676 pa £62,223 pcm |
| Space Use |
| Office |
| Condition |
| Full Fit-Out |
| Available |
| Now |
9th Floor, Ste 905
| Size |
| 3,040 sq ft |
| Term |
| Negotiable |
| Rate |
| £33.66 /sq ft pa £2.81 /sq ft pcm £102,331 pa £8,528 pcm |
| Space Use |
| Office |
| Condition |
| Full Fit-Out |
| Available |
| Now |
9th Floor, Ste 950
| Size |
| 5,545 sq ft |
| Term |
| Negotiable |
| Rate |
| £33.66 /sq ft pa £2.81 /sq ft pcm £186,652 pa £15,554 pcm |
| Space Use |
| Office |
| Condition |
| Full Fit-Out |
| Available |
| Now |
10th Floor, Ste 1075
| Size |
| 4,462 sq ft |
| Term |
| Negotiable |
| Rate |
| £33.66 /sq ft pa £2.81 /sq ft pcm £150,197 pa £12,516 pcm |
| Space Use |
| Office |
| Condition |
| Full Fit-Out |
| Available |
| Now |
5th Floor, Ste 500A
| Size | 500-7,415 sq ft |
| Term | Negotiable |
| Rate | £33.66 /sq ft pa |
| Space Use | Office |
| Condition | Full Fit-Out |
| Available | 30 Days |
Suite 500A totals ±500 - 7,415 RSF. The suite has a reception area, 2 conference rooms, a break room, and an IDF/Server Room.
- Rate includes utilities, building services and property expenses
- Fully Fit-Out as Standard Office
- Mostly Open Floor Plan Layout
- 2 Conference Rooms
- Space is in Excellent Condition
- Reception Area
- Corner Space
- Secure Storage
- Natural Light
- Corner Suite
5th Floor, Ste 504
| Size | 504-2,538 sq ft |
| Term | Negotiable |
| Rate | £33.66 /sq ft pa |
| Space Use | Office |
| Condition | Full Fit-Out |
| Available | 30 Days |
Suite 500A totals ±504 - 2,538 RSF. The suite has 4 private offices and a copy/break room.
- Rate includes utilities, building services and property expenses
- Fully Fit-Out as Standard Office
- Mostly Open Floor Plan Layout
- 4 Private Offices
- Space is in Excellent Condition
- Print/Copy Room
- Corner Space
- Natural Light
- Corner Suite
6th Floor, Ste 600
| Size | 22,209 sq ft |
| Term | Negotiable |
| Rate | £33.66 /sq ft pa |
| Space Use | Office |
| Condition | Full Fit-Out |
| Available | Now |
Suite 600 totals ±22,209 RSF. The suite has a large devisable training room, 33 private offices, 4 meeting rooms, a wellness room, a break room, a large storage area, and a print/copy room.
- Rate includes utilities, building services and property expenses
- Fully Fit-Out as Standard Office
- Mostly Open Floor Plan Layout
- 33 Private Offices
- 5 Conference Rooms
- Space is in Excellent Condition
- Print/Copy Room
- Secure Storage
- Natural Light
- Full Floor Identity
- Lake Merritt Views
8th Floor, Ste 800
| Size | 22,182 sq ft |
| Term | Negotiable |
| Rate | £33.66 /sq ft pa |
| Space Use | Office |
| Condition | Full Fit-Out |
| Available | Now |
Suite 800 is a full floor opportunity with views of Lake Merritt. The space features 27 private offices, 1 large divisible meeting room, and three standard conference rooms.
- Rate includes utilities, building services and property expenses
- Fully Fit-Out as Standard Office
- 27 Private Offices
- 4 Conference Rooms
- Print/Copy Room
- Lake Merritt Views
- Full Floor Identity
9th Floor, Ste 905
| Size | 3,040 sq ft |
| Term | Negotiable |
| Rate | £33.66 /sq ft pa |
| Space Use | Office |
| Condition | Full Fit-Out |
| Available | Now |
Suite 905 totals ±3,040 RSF. The suite has 5 private offices, 1 conference room, and a breakroom.
- Rate includes utilities, building services and property expenses
- Fully Fit-Out as Professional Services Office
- 5 Private Offices
- 1 Conference Room
- Space is in Excellent Condition
- Can be combined with additional space(s) for up to 8,585 sq ft of adjacent space
- Natural Light
- Can Be Combined for Additional Space
9th Floor, Ste 950
| Size | 5,545 sq ft |
| Term | Negotiable |
| Rate | £33.66 /sq ft pa |
| Space Use | Office |
| Condition | Full Fit-Out |
| Available | Now |
Suite 950 totals ±5,545 RSF and has a double door entry. The suite has a large conference room, a huddle room, a reception area, 7 private offices (including a large executive office), 2 open office areas, 2 work/copier areas, a tech closet and a kitchenette.
- Rate includes utilities, building services and property expenses
- Fully Fit-Out as Standard Office
- Mostly Open Floor Plan Layout
- 7 Private Offices
- 2 Conference Rooms
- Space is in Excellent Condition
- Can be combined with additional space(s) for up to 8,585 sq ft of adjacent space
- Reception Area
- Corner Space
- Natural Light
- Can Be Combined for Additional Space
- Lake Merritt Views
- Double Door Entry
10th Floor, Ste 1075
| Size | 4,462 sq ft |
| Term | Negotiable |
| Rate | £33.66 /sq ft pa |
| Space Use | Office |
| Condition | Full Fit-Out |
| Available | Now |
Suite 1075 totals ±4,462 RSF and is a corner office suite. The suite has a double door entry off the elevator lobby, 4 private offices, a conference room, a kitchenette, an open area and a copy/breakroom.
- Rate includes utilities, building services and property expenses
- Fully Fit-Out as Standard Office
- Mostly Open Floor Plan Layout
- 4 Private Offices
- 1 Conference Room
- Space is in Excellent Condition
- Lift Access
- Print/Copy Room
- Corner Space
- Natural Light
- Corner Suite
- Double Door Entry off Elevator Lobby
PROPERTY OVERVIEW
Lake Merritt Tower is located along Lake Merritt giving great views of the lake The Oakland/Berkeley Hills and the San Francisco Bay. The property offers easy access to Interstates 580, 880 and 980, rapid access to Interstate 80 and is near a main BART transfer station. There are several AC Transit bus stops in the vicinity of the building, which is just 15 minutes from the Oakland International Airport. There is a car rental service nearby and a Flagship Oakland YMCA is just 3 blocks away. Nearby amenities include a post office, pharmacy, and a variety of restaurants and retail services. Major tenants include, Crowley Maritime & HealthNet. The building features two levels of underground parking, 24-hour security, modern life safety, versatile HVAC and loading docks.
- Courtyard
- Property Manager on Site
- Restaurant
- Security System
- Car Charging Station
PROPERTY FACTS
Presented by

Lake Merritt Tower | 155 Grand Ave
Hmm, there seems to have been an error sending your message. Please try again.
Thanks! Your message was sent.

















