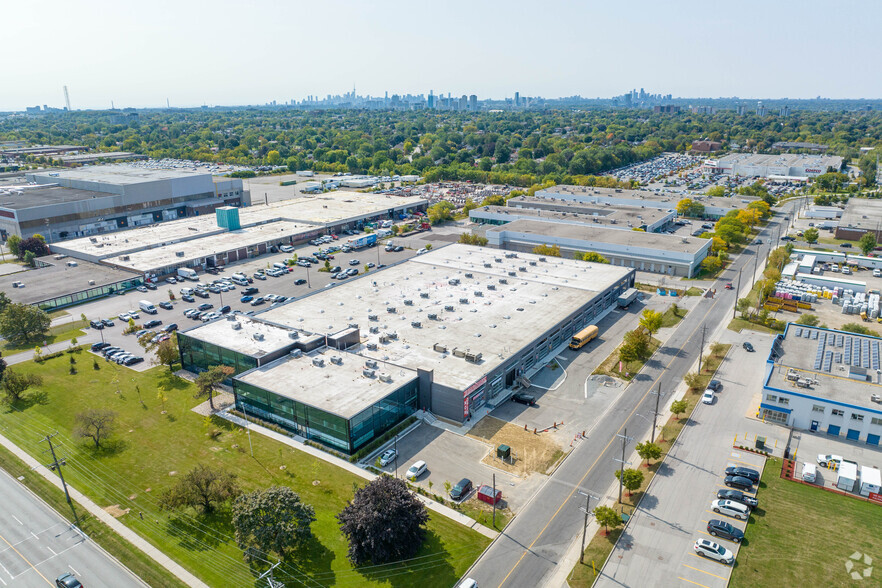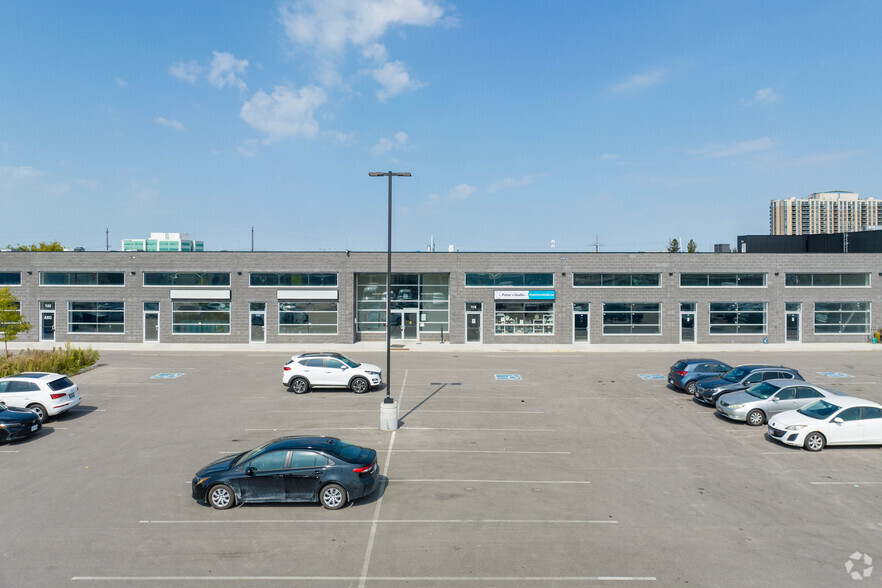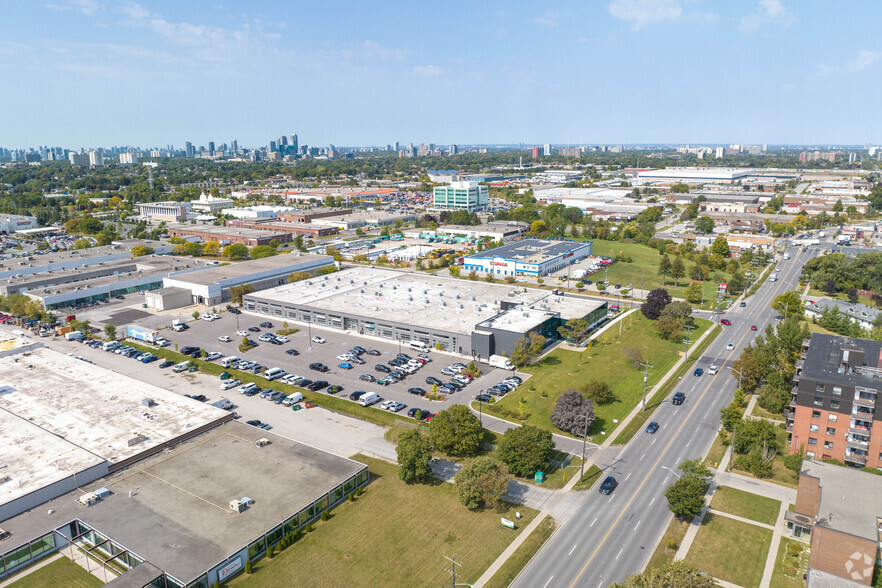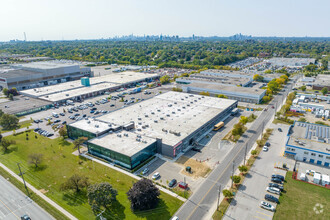
This feature is unavailable at the moment.
We apologize, but the feature you are trying to access is currently unavailable. We are aware of this issue and our team is working hard to resolve the matter.
Please check back in a few minutes. We apologize for the inconvenience.
- LoopNet Team
thank you

Your email has been sent!
1550 Birchmount Rd
2,433 - 13,373 SF of Space Available in Toronto, ON M1P 2H1



Highlights
- Most of the complex is used in the film industry
- Ample parking available
- Independent mezzanine & HVAC units
Features
all available spaces(4)
Display Rent as
- Space
- Size
- Term
- Rent
- Space Use
- Condition
- Available
Prominently situated at a corner location, this commercial building offers a variety of potential uses, including film studio, production, sound stage, prop departments, wardrobe, software development, photography, warehouse, and personal training. The space is ideal for businesses that do not require food service, heavy industrial operations, clubs, or extensive retail. The property features a main level plus a legal mezzanine for additional space, with the ability to expand up to 10,500+ sq. ft. combined.
- Lease rate does not include utilities, property expenses or building services
- Finished Ceilings: 18 ft
- Ability to increase size for larger operations
- Space is in Excellent Condition
- Public transit nearby
- Each unit includes a legal mezzanine for extra spa
Prominently situated at a corner location, this versatile commercial building offers a wide range of potential uses, including film studio, production space, sound stage, prop departments, wardrobe, software development, photography, warehouse, and personal training. The property is designed to accommodate various business types, with restrictions on food service, heavy industrial use, clubs, and minimal retail presence. Visitor parking is plentiful, and the layout includes both the main level and a legal mezzanine, allowing for additional customization. Each unit can be expanded, accommodating up to 10,500+ sq. ft. combined. The property features shared washrooms and a shared drive-in truck level shipping area for convenience.
- Lease rate does not include utilities, property expenses or building services
- Finished Ceilings: 18 ft
- Corner location with high visibility
- Space is in Excellent Condition
- Public transit nearby
- Flexible space for diverse uses
Prominently Situated Corner Location Of This Commercial Building With Multi Types Of Uses Possible Including Film Studio, Production , Sound Stage, Prop Dep'ts, Wardrobe. Software Development, Photography,, Warehouse, Personal Trainer , No Food, No Heavy Industrial, Clubs, And Minimum Retail Allowed. Lots Of Visitor Parking! Actual Main Level Plus Mezzanine Included**** EXTRAS **** Each Unit Has It's Own Legal Mezzanine! Can Be Increased In Size Up To 10,500+ Sf Combined! Tenant Parking $75 Per Mo. Per Vechicle, Shared Washrooms, Shared Drive-In Truck Level Shipping Area (1), Close To Major Highway And Ttc Brka
- Lease rate does not include utilities, property expenses or building services
- Finished Ceilings: 18 ft
- Space is in Excellent Condition
- Public transit nearby
Recently built-out office space available on the second floor of a modern, state-of-the-art building. This bright suite features numerous windows, making it suitable for a variety of uses. The complex, predominantly occupied by the film industry, does not permit retail, food, or industrial operations. Located with TTC access at the front door and close to amenities like Costco, this turn-key unit includes two large staff rooms, four smaller offices, and more. Larger adjoining suites can be combined to create a space of up to 6,411 sq. ft.
- Lease rate does not include utilities, property expenses or building services
- Mostly Open Floor Plan Layout
- Finished Ceilings: 18 ft
- Partially Built-Out as Standard Office
- Fits 7 - 20 People
- Public transit nearby
| Space | Size | Term | Rent | Space Use | Condition | Available |
| 1st Floor - 118 | 3,323 SF | 3-10 Years | £13.80 /SF/PA £1.15 /SF/MO £148.54 /m²/PA £12.38 /m²/MO £45,858 /PA £3,821 /MO | Industrial | Shell Space | 30 Days |
| 1st Floor - 120 | 3,760 SF | 3-10 Years | £13.80 /SF/PA £1.15 /SF/MO £148.54 /m²/PA £12.38 /m²/MO £51,888 /PA £4,324 /MO | Industrial | Shell Space | 30 Days |
| 1st Floor, Ste 124 | 3,857 SF | 3-10 Years | £12.70 /SF/PA £1.06 /SF/MO £136.66 /m²/PA £11.39 /m²/MO £48,969 /PA £4,081 /MO | Retail | Shell Space | Under Offer |
| 2nd Floor, Ste 204 | 2,433 SF | 3-10 Years | £14.35 /SF/PA £1.20 /SF/MO £154.48 /m²/PA £12.87 /m²/MO £34,919 /PA £2,910 /MO | Office | Partial Build-Out | 30 Days |
1st Floor - 118
| Size |
| 3,323 SF |
| Term |
| 3-10 Years |
| Rent |
| £13.80 /SF/PA £1.15 /SF/MO £148.54 /m²/PA £12.38 /m²/MO £45,858 /PA £3,821 /MO |
| Space Use |
| Industrial |
| Condition |
| Shell Space |
| Available |
| 30 Days |
1st Floor - 120
| Size |
| 3,760 SF |
| Term |
| 3-10 Years |
| Rent |
| £13.80 /SF/PA £1.15 /SF/MO £148.54 /m²/PA £12.38 /m²/MO £51,888 /PA £4,324 /MO |
| Space Use |
| Industrial |
| Condition |
| Shell Space |
| Available |
| 30 Days |
1st Floor, Ste 124
| Size |
| 3,857 SF |
| Term |
| 3-10 Years |
| Rent |
| £12.70 /SF/PA £1.06 /SF/MO £136.66 /m²/PA £11.39 /m²/MO £48,969 /PA £4,081 /MO |
| Space Use |
| Retail |
| Condition |
| Shell Space |
| Available |
| Under Offer |
2nd Floor, Ste 204
| Size |
| 2,433 SF |
| Term |
| 3-10 Years |
| Rent |
| £14.35 /SF/PA £1.20 /SF/MO £154.48 /m²/PA £12.87 /m²/MO £34,919 /PA £2,910 /MO |
| Space Use |
| Office |
| Condition |
| Partial Build-Out |
| Available |
| 30 Days |
1st Floor - 118
| Size | 3,323 SF |
| Term | 3-10 Years |
| Rent | £13.80 /SF/PA |
| Space Use | Industrial |
| Condition | Shell Space |
| Available | 30 Days |
Prominently situated at a corner location, this commercial building offers a variety of potential uses, including film studio, production, sound stage, prop departments, wardrobe, software development, photography, warehouse, and personal training. The space is ideal for businesses that do not require food service, heavy industrial operations, clubs, or extensive retail. The property features a main level plus a legal mezzanine for additional space, with the ability to expand up to 10,500+ sq. ft. combined.
- Lease rate does not include utilities, property expenses or building services
- Space is in Excellent Condition
- Finished Ceilings: 18 ft
- Public transit nearby
- Ability to increase size for larger operations
- Each unit includes a legal mezzanine for extra spa
1st Floor - 120
| Size | 3,760 SF |
| Term | 3-10 Years |
| Rent | £13.80 /SF/PA |
| Space Use | Industrial |
| Condition | Shell Space |
| Available | 30 Days |
Prominently situated at a corner location, this versatile commercial building offers a wide range of potential uses, including film studio, production space, sound stage, prop departments, wardrobe, software development, photography, warehouse, and personal training. The property is designed to accommodate various business types, with restrictions on food service, heavy industrial use, clubs, and minimal retail presence. Visitor parking is plentiful, and the layout includes both the main level and a legal mezzanine, allowing for additional customization. Each unit can be expanded, accommodating up to 10,500+ sq. ft. combined. The property features shared washrooms and a shared drive-in truck level shipping area for convenience.
- Lease rate does not include utilities, property expenses or building services
- Space is in Excellent Condition
- Finished Ceilings: 18 ft
- Public transit nearby
- Corner location with high visibility
- Flexible space for diverse uses
1st Floor, Ste 124
| Size | 3,857 SF |
| Term | 3-10 Years |
| Rent | £12.70 /SF/PA |
| Space Use | Retail |
| Condition | Shell Space |
| Available | Under Offer |
Prominently Situated Corner Location Of This Commercial Building With Multi Types Of Uses Possible Including Film Studio, Production , Sound Stage, Prop Dep'ts, Wardrobe. Software Development, Photography,, Warehouse, Personal Trainer , No Food, No Heavy Industrial, Clubs, And Minimum Retail Allowed. Lots Of Visitor Parking! Actual Main Level Plus Mezzanine Included**** EXTRAS **** Each Unit Has It's Own Legal Mezzanine! Can Be Increased In Size Up To 10,500+ Sf Combined! Tenant Parking $75 Per Mo. Per Vechicle, Shared Washrooms, Shared Drive-In Truck Level Shipping Area (1), Close To Major Highway And Ttc Brka
- Lease rate does not include utilities, property expenses or building services
- Space is in Excellent Condition
- Finished Ceilings: 18 ft
- Public transit nearby
2nd Floor, Ste 204
| Size | 2,433 SF |
| Term | 3-10 Years |
| Rent | £14.35 /SF/PA |
| Space Use | Office |
| Condition | Partial Build-Out |
| Available | 30 Days |
Recently built-out office space available on the second floor of a modern, state-of-the-art building. This bright suite features numerous windows, making it suitable for a variety of uses. The complex, predominantly occupied by the film industry, does not permit retail, food, or industrial operations. Located with TTC access at the front door and close to amenities like Costco, this turn-key unit includes two large staff rooms, four smaller offices, and more. Larger adjoining suites can be combined to create a space of up to 6,411 sq. ft.
- Lease rate does not include utilities, property expenses or building services
- Partially Built-Out as Standard Office
- Mostly Open Floor Plan Layout
- Fits 7 - 20 People
- Finished Ceilings: 18 ft
- Public transit nearby
Property Overview
There are three types of studios available in this complex: North Side Studios: Each has its own private entrance with front glass windows that can be converted to provide sliding garage doors and skylights above. Sizes range from 2,420 SF and can be combined to give a larger floor plan area of 18,144 SF. All of these share a common hallway, common washroom, and a common truck level dock area priced at $22 PSF Net plus additional rent of $6 PSF plus HST. South Side Studios: Each has its own private entrance with front glass windows that can be converted to provide sliding garage doors and skylights above. These studios are larger units that may contain a 640 SF mezzanine giving you additional space and range in size from 3,066 SF. All of these share a common hallway, common washroom, and a common truck level dock area priced at $22 PSF Net plus additional rent of $6 PSF plus HST. Second Floor Office Studios: Each office contains lots of bright sunny windows, a private 2 piece washroom. They all share a common elevator and a common hallway and range in size from 1,450 SF up to 1,983 SF and if required, can also be combined in size for a larger office up to 3,390 SF. Priced at $22 PSF Net plus additional rent of $6 PSF plus HST.
Manufacturing FACILITY FACTS
Presented by

1550 Birchmount Rd
Hmm, there seems to have been an error sending your message. Please try again.
Thanks! Your message was sent.


