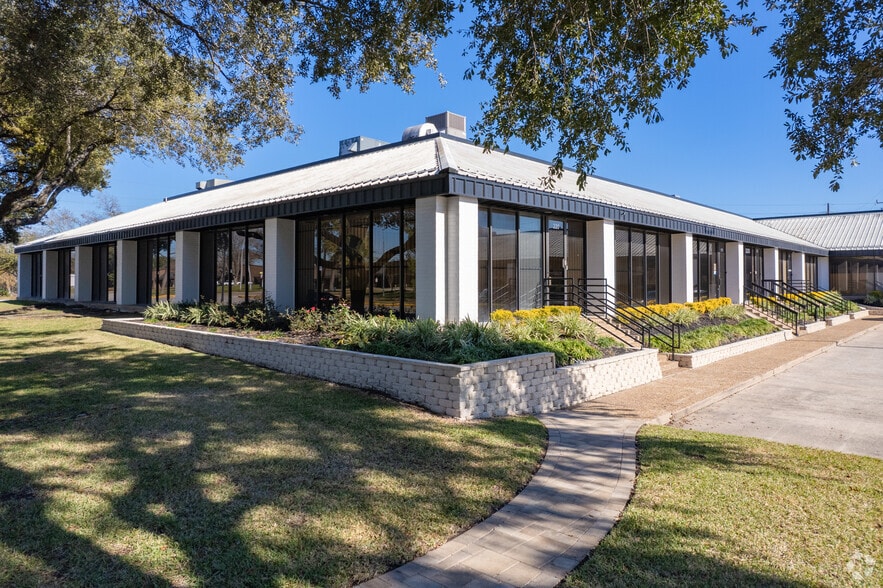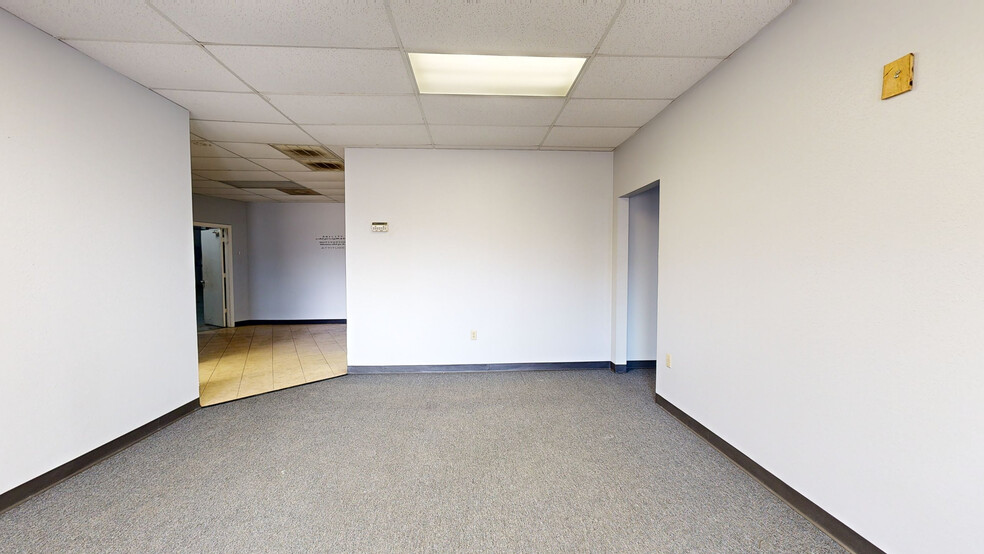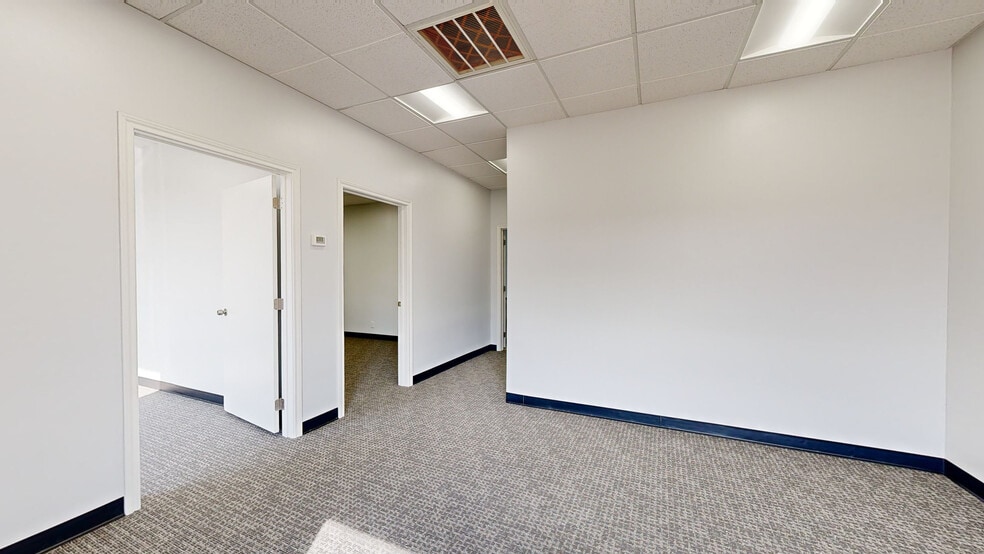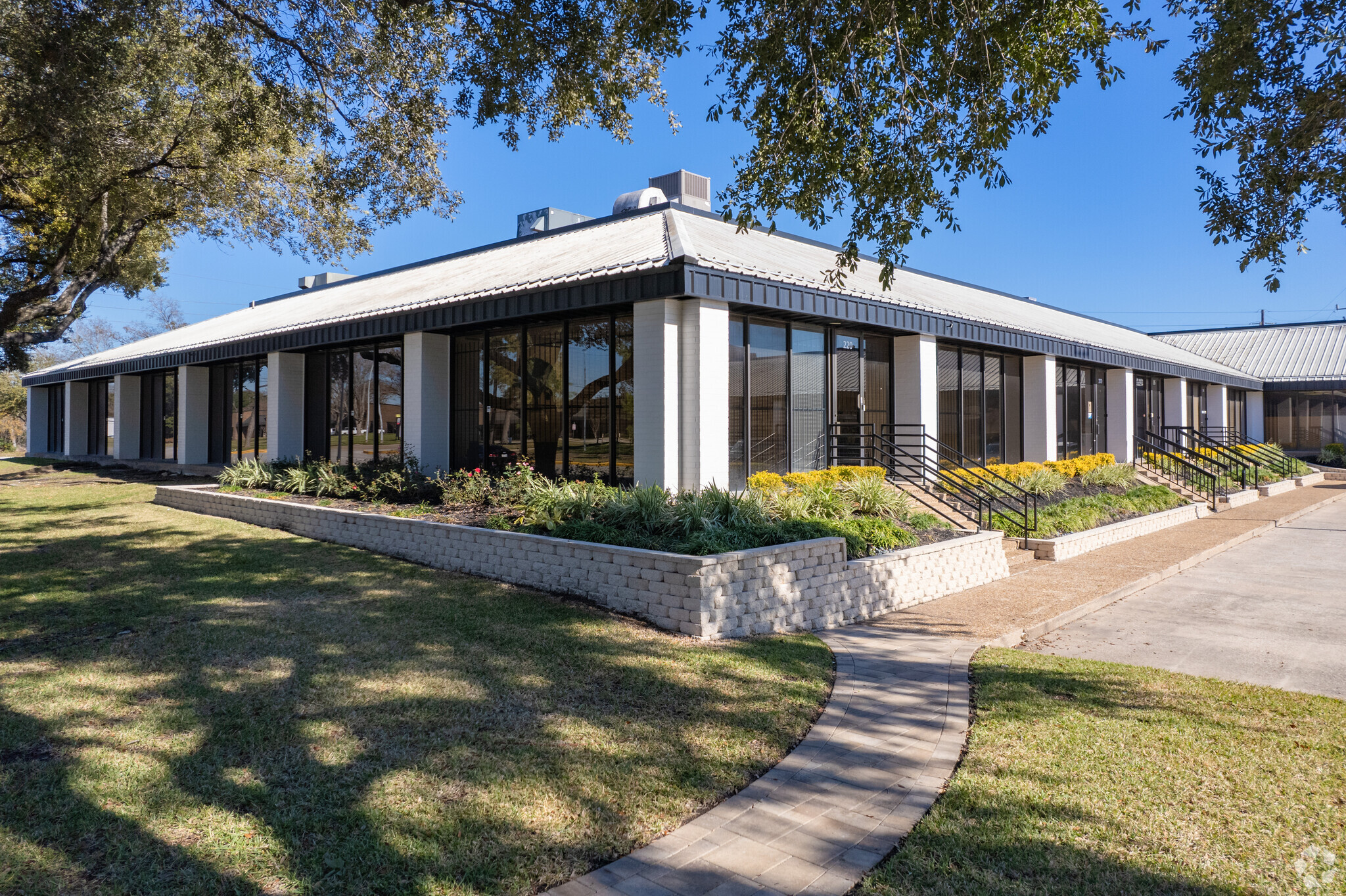PARK HIGHLIGHTS
- North Park 34 is an 865,000-SF business park featuring move-in-ready spaces, ample surface parking, newly painted buildings, and fresh landscaping.
- Immediate access to major freeways. With travel times of 5 minutes to Beltway 8, 6 minutes to Hardy Toll Road and I-45, and 9 minutes to I-69.
- Opportunity to serve a broad client base with nearly 1 million residents within a 10-mile radius.
- Flexibility is prioritized via diverse layouts and loading configurations for office, flex, and industrial users with the ability to expand any time.
- Premier connectivity to metro hubs, 7 minutes to IAH Airport, 17 minutes to The Woodlands, and 20 minutes to Downtown Houston.
PARK FACTS
FEATURES AND AMENITIES
- Dedicated Turning Lane
- Security System
- Tenant Controlled Heating
- Storage Space
ALL AVAILABLE SPACES(33)
Display Rent as
- SPACE
- SIZE
- TERM
- RENT
- SPACE USE
- CONDITION
- AVAILABLE
-3,990 SF total -1,896 SF office -1 Grade level door
- Includes 1,896 SF of dedicated office space
- 1 Level Access Door
Spacious flex suite with 1,946 sqft available.
- Includes 899 SF of dedicated office space
- 14’ clear height
- 1 Level Access Door
- 3-phase power / 240 volts
Spacious flex suite with 3,745 sqft available.
- Includes 1,979 SF of dedicated office space
- Power: 3 Phase / 480 Volt
- 2 Level Access Doors
- Features: Fenced and Gated Truck Court
| Space | Size | Term | Rent | Space Use | Condition | Available |
| 1st Floor - 1 | 3,990 SF | Negotiable | Upon Application | Light Industrial | Full Build-Out | Now |
| 1st Floor - 3 | 1,946 SF | Negotiable | Upon Application | Light Industrial | Full Build-Out | Now |
| 1st Floor - 6 | 3,745 SF | Negotiable | Upon Application | Light Industrial | Full Build-Out | Now |
15731 W Hardy Rd - 1st Floor - 1
15731 W Hardy Rd - 1st Floor - 3
15731 W Hardy Rd - 1st Floor - 6
- SPACE
- SIZE
- TERM
- RENT
- SPACE USE
- CONDITION
- AVAILABLE
-10,576 SF Total -1,431 SF Office -5 Grade level doors
- Includes 1,431 SF of dedicated office space
- 14’ clear height
- 5 Level Access Doors
- 3-phase power / 480 volts
| Space | Size | Term | Rent | Space Use | Condition | Available |
| 1st Floor - 16611C | 10,576 SF | Negotiable | Upon Application | Light Industrial | Full Build-Out | Now |
16611-16619 W Hardy Rd - 1st Floor - 16611C
- SPACE
- SIZE
- TERM
- RENT
- SPACE USE
- CONDITION
- AVAILABLE
Spacious flex suite with 3,064 sqft available.
- Includes 695 SF of dedicated office space
- 16’ clear height
- 2 Level Access Doors
- 3-phase power / 240 volts
-2,694 SF Total -1,321 SF Office -1 Grade level
- Includes 1,321 SF of dedicated office space
- 1 Level Access Door
-2,704 SF Total -1,503 SF Office -1 Grade level
- Includes 1,503 SF of dedicated office space
- 1 Level Access Door
- 2,743 SF Total - 1,857 SF Office - 1 Grade level door
- Includes 1,857 SF of dedicated office space
- 1 Level Access Door
| Space | Size | Term | Rent | Space Use | Condition | Available |
| 1st Floor - 16637A | 3,064 SF | Negotiable | Upon Application | Light Industrial | Full Build-Out | Now |
| 1st Floor - 16637C | 2,694 SF | Negotiable | Upon Application | Light Industrial | Full Build-Out | Now |
| 1st Floor - 16637D | 2,704 SF | Negotiable | Upon Application | Light Industrial | Full Build-Out | Now |
| 1st Floor - 16641 | 2,743 SF | Negotiable | Upon Application | Light Industrial | Full Build-Out | Now |
16633-16641 W Hardy Rd - 1st Floor - 16637A
16633-16641 W Hardy Rd - 1st Floor - 16637C
16633-16641 W Hardy Rd - 1st Floor - 16637D
16633-16641 W Hardy Rd - 1st Floor - 16641
- SPACE
- SIZE
- TERM
- RENT
- SPACE USE
- CONDITION
- AVAILABLE
Spacious industrial suite with 5,912 sqft available.
- Includes 1,478 SF of dedicated office space
- 2 Loading Docks
- 3-phase power / 240 volts
- 1 Level Access Door
- 16’ clear height
| Space | Size | Term | Rent | Space Use | Condition | Available |
| 1st Floor - 16643 | 5,912 SF | Negotiable | Upon Application | Industrial | Full Build-Out | 30 Days |
16643-16651 W Hardy Rd - 1st Floor - 16643
- SPACE
- SIZE
- TERM
- RENT
- SPACE USE
- CONDITION
- AVAILABLE
- 6,802 SF Total - 3,478 SF Office - 3,324 SF Warehouse - One (1) Dock-high door - One (1) Ramp
- Lease rate does not include utilities, property expenses or building services
- 1 Level Access Door
- Includes 3,478 SF of dedicated office space
- 1 Loading Dock
| Space | Size | Term | Rent | Space Use | Condition | Available |
| 1st Floor - 200 | 6,802 SF | Negotiable | Upon Application | Industrial | Full Build-Out | Now |
16720 Hedgecroft Dr - 1st Floor - 200
- SPACE
- SIZE
- TERM
- RENT
- SPACE USE
- CONDITION
- AVAILABLE
Spacious flex suite with 2,510 sqft available.
- Includes 2,510 SF of dedicated office space
- - 2,510 SF of office
Spacious flex suite with 6,105 sqft available.
- Includes 587 SF of dedicated office space
- 1 Loading Dock
- Power: 3 Phase / 240 Volt
- 1 Level Access Door
- Clear Height: ± 18'
| Space | Size | Term | Rent | Space Use | Condition | Available |
| 1st Floor - 200 | 2,510 SF | Negotiable | Upon Application | Light Industrial | Full Build-Out | Now |
| 1st Floor - 230 | 6,105 SF | Negotiable | Upon Application | Light Industrial | Full Build-Out | Now |
15534 W Hardy Rd - 1st Floor - 200
15534 W Hardy Rd - 1st Floor - 230
- SPACE
- SIZE
- TERM
- RENT
- SPACE USE
- CONDITION
- AVAILABLE
Spacious flex suite with 1,680 sqft available.
- Includes 1,253 SF of dedicated office space
- 15’ clear height
- 1 Loading Dock
- 3-phase power / 240 volts
Spacious flex suite with 2,335 sqft available.
- Includes 1,695 SF of dedicated office space
- Fits 6 - 19 People
- 1 Loading Dock
| Space | Size | Term | Rent | Space Use | Condition | Available |
| 1st Floor - 400 | 1,680 SF | Negotiable | Upon Application | Light Industrial | Full Build-Out | Now |
| 1st Floor - 402 | 2,335 SF | Negotiable | Upon Application | Light Industrial | Full Build-Out | Now |
16740 Hedgecroft Dr - 1st Floor - 400
16740 Hedgecroft Dr - 1st Floor - 402
- SPACE
- SIZE
- TERM
- RENT
- SPACE USE
- CONDITION
- AVAILABLE
Spacious flex suite with 4,429 sqft available.
- Includes 1,800 SF of dedicated office space
- 14’ clear height
- 1 Loading Dock
- 3-phase power / 240 volts
Spacious flex suite with 2,425 sqft available.
- Includes 676 SF of dedicated office space
- Clear Height: ± 14'
- 1 Level Access Door
- Power: 3 Phase / 480 Volt
- 1,967 SF Total - 532 SF Office - 1,435 SF Warehouse - One (1) Ramp
- Lease rate does not include utilities, property expenses or building services
- 1 Level Access Door
- Includes 532 SF of dedicated office space
| Space | Size | Term | Rent | Space Use | Condition | Available |
| 1st Floor - 600 | 4,429 SF | Negotiable | Upon Application | Light Industrial | Full Build-Out | Now |
| 1st Floor - 604 | 2,425 SF | Negotiable | Upon Application | Light Industrial | Full Build-Out | Now |
| 1st Floor - 606 | 1,967 SF | Negotiable | Upon Application | Light Industrial | Full Build-Out | Now |
16760 Hedgecroft Dr - 1st Floor - 600
16760 Hedgecroft Dr - 1st Floor - 604
16760 Hedgecroft Dr - 1st Floor - 606
- SPACE
- SIZE
- TERM
- RENT
- SPACE USE
- CONDITION
- AVAILABLE
Spacious flex suite with 2,562 sqft available.
- Includes 1,259 SF of dedicated office space
- Clear Height: ± 16´
- Features: Fenced and Gated Truck Court
- 1 Level Access Door
- Power: 3 Phase / 480 Volt
| Space | Size | Term | Rent | Space Use | Condition | Available |
| 1st Floor - 7 | 2,562 SF | Negotiable | Upon Application | Light Industrial | Full Build-Out | Now |
15721 W Hardy Rd - 1st Floor - 7
- SPACE
- SIZE
- TERM
- RENT
- SPACE USE
- CONDITION
- AVAILABLE
Spacious flex suite with 1,904 sqft available.
- Includes 1,473 SF of dedicated office space
- 14'-1" Clear height
- 1 Loading Dock
Spacious industrial suite with 1,567 sqft available.
- Includes 387 SF of dedicated office space
- 13’-2'' clear height
- One (1) grade-level door
- 1 Level Access Door
- 3-phase power / 240 volts
Spacious flex suite with 1,981 sqft available.
- Includes 1,175 SF of dedicated office space
- 11'-8" Clear height
- 1 Level Access Door
| Space | Size | Term | Rent | Space Use | Condition | Available |
| 1st Floor - 700 | 1,904 SF | Negotiable | Upon Application | Light Industrial | Partial Build-Out | Now |
| 1st Floor - 702 | 1,567 SF | Negotiable | Upon Application | Industrial | Full Build-Out | Now |
| 1st Floor - 710 | 1,981 SF | Negotiable | Upon Application | Light Industrial | Partial Build-Out | Now |
16770 Hedgecroft Dr - 1st Floor - 700
16770 Hedgecroft Dr - 1st Floor - 702
16770 Hedgecroft Dr - 1st Floor - 710
- SPACE
- SIZE
- TERM
- RENT
- SPACE USE
- CONDITION
- AVAILABLE
Spacious Industrial suite with 2,941 sqft available.
- Includes 863 SF of dedicated office space
- Clear Height: ± 16´
- 1 Level Access Door
- Power: 3 Phase / 240 Volts
Total SF: ± 5,439 SF Office: ± 2,567 SF Clear Height: ± 16' Loading: One (1) 10' x 10' Grade-Level Door One (1) 10' x 14' Grade-Level Door Power: 3 Phase / 240 Volt
- Includes 2,567 SF of dedicated office space
- 2 Level Access Doors
| Space | Size | Term | Rent | Space Use | Condition | Available |
| 1st Floor - 703 | 2,941 SF | Negotiable | Upon Application | Industrial | Full Build-Out | Now |
| 1st Floor - 715 | 5,439-5,620 SF | Negotiable | Upon Application | Industrial | Full Build-Out | Now |
701-717 Bradfield Rd - 1st Floor - 703
701-717 Bradfield Rd - 1st Floor - 715
- SPACE
- SIZE
- TERM
- RENT
- SPACE USE
- CONDITION
- AVAILABLE
SUITE 735 _ 5,770 SF total space _ 1,455 SF office space _ 18’ clear height _ Three (3) dock-high doors _ 3-phase power / 240 volts
- Includes 1,455 SF of dedicated office space
- 3 Loading Docks
| Space | Size | Term | Rent | Space Use | Condition | Available |
| 1st Floor - 735 | 5,770 SF | Negotiable | Upon Application | Industrial | Full Build-Out | Now |
719-743 Bradfield Rd - 1st Floor - 735
- SPACE
- SIZE
- TERM
- RENT
- SPACE USE
- CONDITION
- AVAILABLE
SUITE 747 _ 2,565SF total space _ 1,555 SF office space _ 16’ clear height _ One (1) grade-level door _ 3-phase power / 240 volts
- Includes 1,555 SF of dedicated office space
- 1 Level Access Door
SUITE 749 _ 2,683 SF total space _ 1,750 SF office space _ 16’ clear height _ One (1) grade-level door _ 3-phase power / 240 volts
- Includes 1,750 SF of dedicated office space
- 1 Level Access Door
| Space | Size | Term | Rent | Space Use | Condition | Available |
| 1st Floor - 747 | 2,565-2,591 SF | Negotiable | Upon Application | Light Industrial | Full Build-Out | Now |
| 1st Floor - 749 | 2,683 SF | Negotiable | Upon Application | Light Industrial | Full Build-Out | Now |
745-751 Bradfield Rd - 1st Floor - 747
745-751 Bradfield Rd - 1st Floor - 749
- SPACE
- SIZE
- TERM
- RENT
- SPACE USE
- CONDITION
- AVAILABLE
Spacious flex suite with 2,067 sqft available
- Lease rate does not include utilities, property expenses or building services
- Includes 1,391 SF of dedicated office space
- 3,103 SF Total - 1,934 SF Office - 1,169 SF Warehouse -One (1) Grade level door
- Lease rate does not include utilities, property expenses or building services
- 1 Level Access Door
- Includes 1,934 SF of dedicated office space
| Space | Size | Term | Rent | Space Use | Condition | Available |
| 1st Floor - A-2 | 2,067 SF | Negotiable | Upon Application | Light Industrial | Full Build-Out | Now |
| 1st Floor - A-5 | 3,103 SF | Negotiable | Upon Application | Light Industrial | Full Build-Out | Now |
600 Kenrick Dr - 1st Floor - A-2
600 Kenrick Dr - 1st Floor - A-5
- SPACE
- SIZE
- TERM
- RENT
- SPACE USE
- CONDITION
- AVAILABLE
- 2,471 SF suite - Currently 2,471 SF of office space - One grade level door
- Includes 2,471 SF of dedicated office space
SUITE 9 _ 2,185 SF total space _ 719 SF office space _ 12’ clear height _ One (1) grade-level door _ 3-phase power / 240 volts
- Partially Built-Out as Standard Office
- Fits 6 - 18 People
- Mostly Open Floor Plan Layout
- Finished Ceilings: 11 ft
| Space | Size | Term | Rent | Space Use | Condition | Available |
| 1st Floor - B-12 | 2,471 SF | Negotiable | Upon Application | Light Industrial | Full Build-Out | Now |
| 1st Floor, Ste B-9 | 2,185 SF | 1-10 Years | Upon Application | Office | Partial Build-Out | Now |
600 Kenrick Dr - 1st Floor - B-12
600 Kenrick Dr - 1st Floor - Ste B-9
- SPACE
- SIZE
- TERM
- RENT
- SPACE USE
- CONDITION
- AVAILABLE
- 3,231 Total SF - 1,954 Office SF - 14' Clear Height - One (1) Grade level door
- Includes 1,954 SF of dedicated office space
- 1 Level Access Door
| Space | Size | Term | Rent | Space Use | Condition | Available |
| 1st Floor - C29 | 3,021 SF | Negotiable | Upon Application | Light Industrial | Partial Build-Out | Now |
600 Kenrick Dr - 1st Floor - C29
- SPACE
- SIZE
- TERM
- RENT
- SPACE USE
- CONDITION
- AVAILABLE
Spacious flex suite with 2,411 sqft available.
- Includes 986 SF of dedicated office space
- 12’ clear height
- 1 Level Access Door
- 3-phase power / 240 volts
- 2,204 SF Total - 1,033 SF Office - 1,171 SF Warehouse - 1 Grade level door
- Lease rate does not include utilities, property expenses or building services
- 1 Level Access Door
- Includes 1,032 SF of dedicated office space
| Space | Size | Term | Rent | Space Use | Condition | Available |
| 1st Floor - D-12 | 2,411 SF | Negotiable | Upon Application | Light Industrial | Full Build-Out | Now |
| 1st Floor - D-6 | 2,204 SF | Negotiable | Upon Application | Light Industrial | Full Build-Out | Now |
600 Kenrick Dr - 1st Floor - D-12
600 Kenrick Dr - 1st Floor - D-6
SELECT TENANTS AT THIS PROPERTY
- FLOOR
- TENANT NAME
- INDUSTRY
- 1st
- Continental International Import and Export, LLC
- Transportation and Warehousing
- 1st
- Door Automation
- Manufacturing
- 1st
- Gray Mechanical Contractors LLC
- Professional, Scientific, and Technical Services
- 1st
- GSA
- Public Administration
- 1st
- Recicladora LLC
- Service type
- 1st
- Sales & Exports Worldwide Inc
- Transportation and Warehousing
PARK OVERVIEW
North Park 34 provides expedited access to Interstate 45, Interstate 69, and George Bush Intercontinental Airport. The business park offers an abundance of space layouts and configurations, with made-ready suites available for immediate occupancy. Suites at North Park 34 range in size from 1,500 square feet to 40,000 square feet. Grade level, semi-dock and dock-high loading configurations are available. The business park features on-site property management and is equipped with ample surface parking.
ABOUT NORTH HARDY TOLL ROAD
The North Hardy Toll Road's presence between the heavily trafficked Interstate 45 and Sam Houston Tollway, as well as proximity to the George Bush Intercontinental Airport, lends itself well as an ideal location to satisfy distribution demand across the region.
This part of Houston is also ideally situated to capitalize on rooftop growth in Montgomery to the north, particularly Springwoods Village, The Woodlands, and Conroe. Over the past 15 years, more than 80% of Harris County's population growth has occurred in its unincorporated areas, the majority immediately to the west and increasingly the east of this part of Houston, especially with the completion of the Grand Parkway (State Highway 99).
The industrial tenant base is diverse and includes a good mix of industries Conn’s Home Plus (retailer), Amazon (retailer), RS Technologies (manufacturing), and Wisenbaker Builder Services (construction). Solid economic performance and strong transportation connectivity position the area for continued growth.
Rents here are right in line with the Houston average and come at a noticeable discount to the neighboring The Woodlands, which sits directly to the north and is home to some of Houston's most affluent suburbs.
DEMOGRAPHICS
REGIONAL ACCESSIBILITY
NEARBY AMENITIES
RESTAURANTS |
|||
|---|---|---|---|
| Church's Chicken | - | - | 6 min walk |
| Jack In The Box | - | - | 7 min walk |
| Subway | - | - | 9 min walk |
| Waffle House | - | - | 9 min walk |
| Bibi's Deli | - | - | 14 min walk |
HOTELS |
|
|---|---|
| Hampton by Hilton |
82 rooms
8 min walk
|
| Home2 Suites by Hilton |
92 rooms
11 min walk
|
LEASING TEAM
Abraham Richardson, Senior Associate
Before joining Stream, Abraham was a broker for TenantBase in Houston. Prior to transitioning into commercial real estate, Abraham spent over 7 years working as a consultant for several large Fortune 500 clients throughout the US and internationally.
Abraham received his Bachelor of Science degree in Finance and Operations Management from Indiana University’s Kelley School of Business in Bloomington, Indiana, where he was a Hudson Holland Scholar.
Meg Zschappel, Associate
Prior to joining Stream in April 2023, Meg worked for nearly four years at CBRE. In her role on the Field Research team, she calculated and published quarterly market statistics, spearheaded the first release of the Texas Industrial Report, and participated in client tours/pitches.
Meg earned a Bachelor’s degree in Corporate Communications from The University of Texas at Austin. In addition, she obtained certificates from the McCombs School of Business in both Real Estate and Business.
Zachary Young, Analyst
Zachary received a degree in Finance from LSU in 2020. After spending nearly two years in New Orleans working as a spine rep in medical sales, he moved to Houston to pursue a career in commercial real estate.Zachary received a degree in Finance from LSU in 2020. After spending nearly two years in New Orleans working as a spine rep in medical sales, he moved to Houston to pursue a career in commercial real estate. Prior to joining Stream, Zachary worked as a spine rep assisting Neurosurgeons.
ABOUT THE OWNER



































































