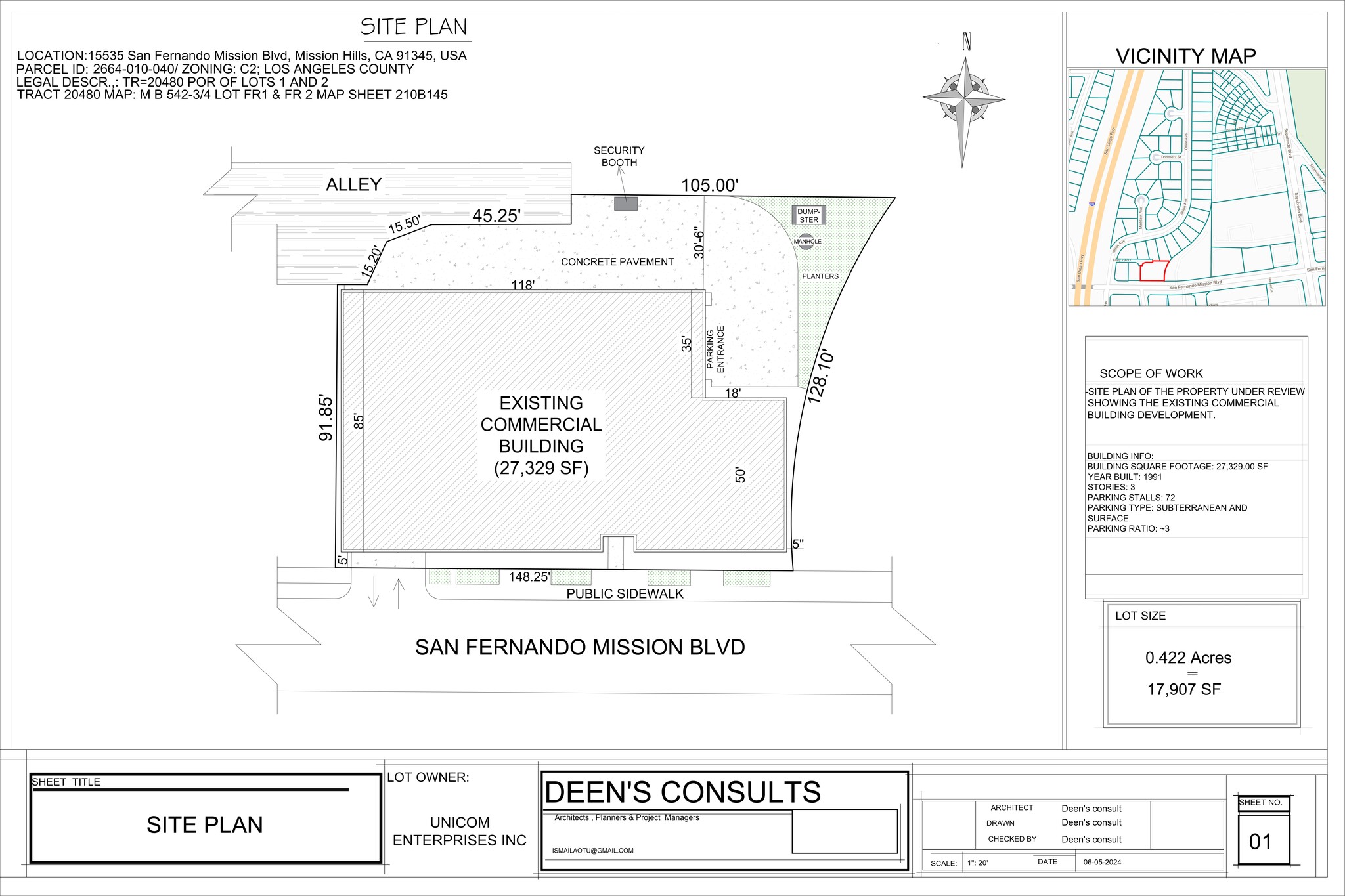UNICOM Plaza 15535 San Fernando Mission Blvd 1,153 - 23,598 SF of Space Available in San Fernando, CA 91345
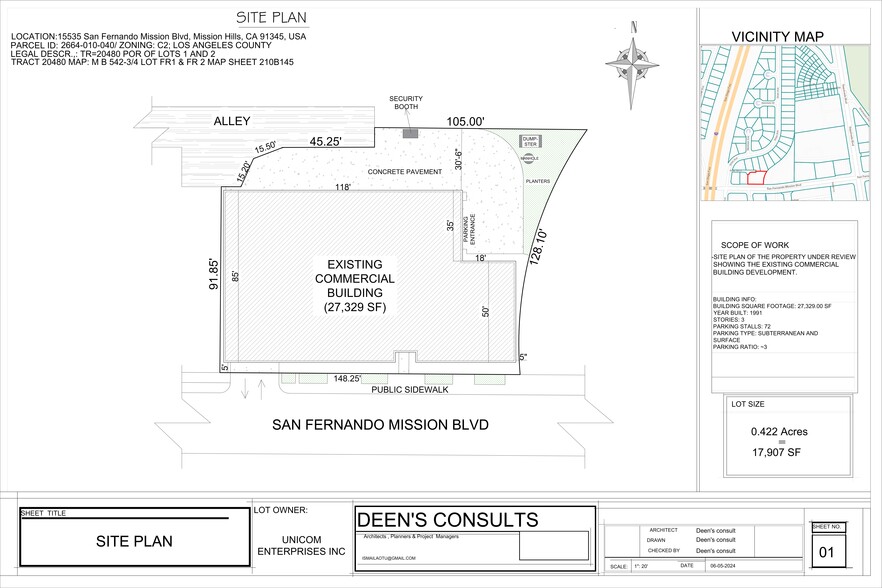
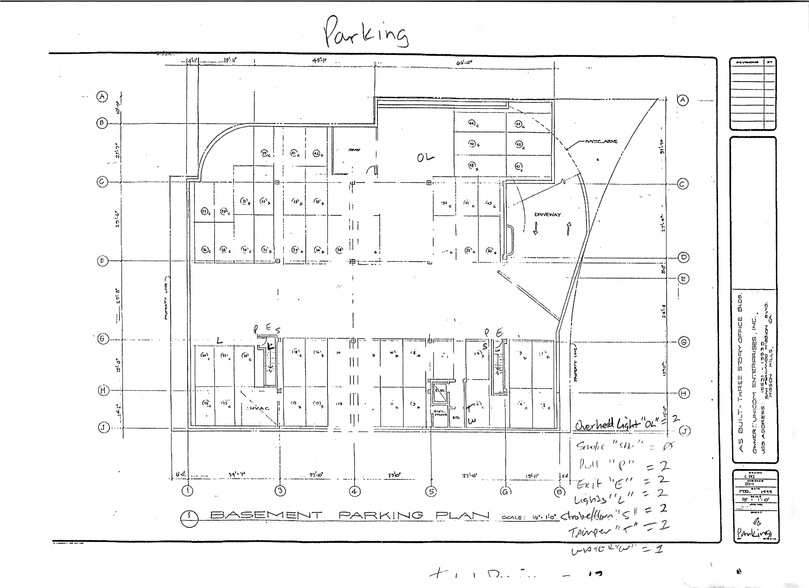
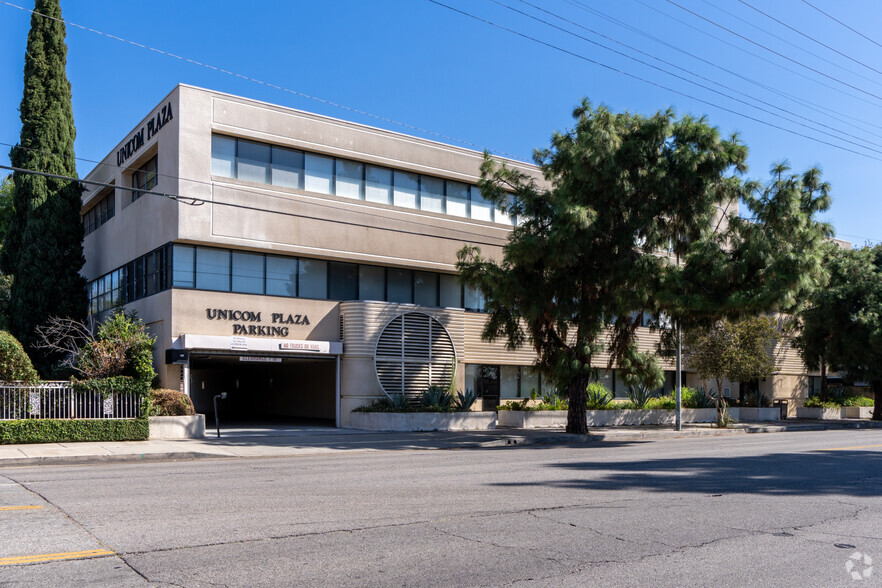
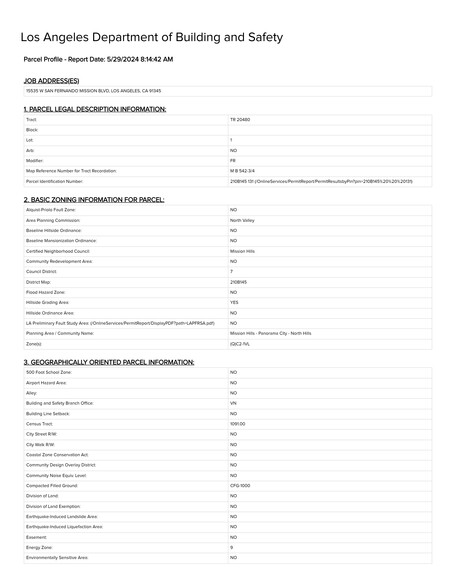
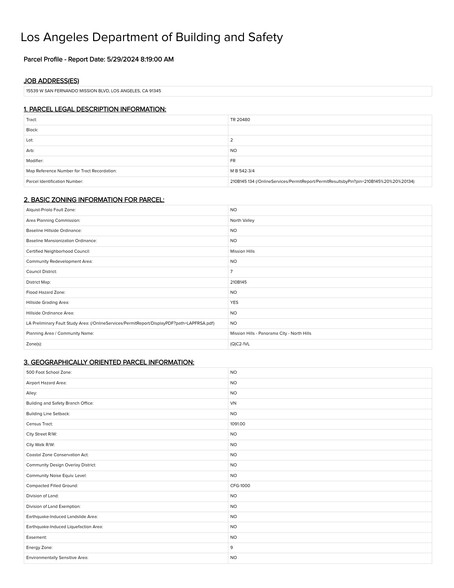
HIGHLIGHTS
- UNICOM Plaza offers full-floor plates for a variety of office and medical uses, as noted in Los Angeles County's commercial zoning standards.
- Contemporary-style property with underground and surface parking, excellent street visibility, tall ceilings, and open floor plans.
- Less than 3 miles away from many restaurants and retailers such as Starbucks, 7-Eleven, Target, Trader Joe's, In-and-Out Burger, and Coco's Bakery.
- In an established San Fernando Valley submarket, with proximity to the 405, 5, 118, and 210 Freeways and Providence Holy Cross Medical Center.
ALL AVAILABLE SPACES(4)
Display Rent as
- SPACE
- SIZE
- TERM
- RENT
- SPACE USE
- CONDITION
- AVAILABLE
Suite 100 is a ground floor unit with street access, lobby, private offices, storage, two private restrooms, and conference room in unit. The unit is currently utilized as storage by owner and can be delivered as-is or with a tenant improvement package. Suite 100 utilizes central A/C and can be made ready to move in relatively quickly. The space is an ideal use case for a medical office tenant, a technology tenant, professional services tenant, or the spaces can be merged for a floor tenant or a full single tenant build out. Please note a full single tenant for the building is roughly 48,487 RSF.
- Rate includes utilities, building services and property expenses
- Fits 8 - 26 People
- 2 Conference Rooms
- Can be combined with additional space(s) for up to 23,598 SF of adjacent space
- Central Air and Heating
- Corner Space
- After Hours HVAC Available
- Wheelchair Accessible
- Private Restrooms
- Fully Built-Out as Standard Office
- 10 Private Offices
- Finished Ceilings: 12 ft - 14 ft
- Laboratory
- Private Restrooms
- Drop Ceilings
- Accent Lighting
- Ground Floor Unit with Private Offices
- Conference Centers
Suite 110 is a ground floor unit with excellent walkability and visibility from the street. The unit contains a central A/C unit and a mini-split unit for small Data Center application. The unit is ideal fit for a user that will need conferencing or open floor space. It can be delivered in conjunction as an expansion space with Suite 100 or as a standalone unit
- Rate includes utilities, building services and property expenses
- Open Floor Plan Layout
- 1 Private Office
- Can be combined with additional space(s) for up to 23,598 SF of adjacent space
- Open-Plan
- Fully Built-Out as Standard Office
- Fits 3 - 10 People
- 1 Conference Room
- Central Air Conditioning
Suite 200 is a large office space spanning a whole floor plate with a dynamic array of uses that can also be converted to medical office space or a training center. The second (2nd) floor boasts privacy, utility, and quality featuring several small to large conference centers, break rooms, private restrooms, and private office spaces. There is also an area that can function as a (dry) lab space or storage space. The space was remodeled in 2012 with high quality granite finishes, real cherry wood, and floor to ceiling glass enclosed "fishbowl" in the entrance by the elevator room.
- Rate includes utilities, building services and property expenses
- Fits 29 - 91 People
- 3 Conference Rooms
- Finished Ceilings: 12 ft - 14 ft
- Can be combined with additional space(s) for up to 23,598 SF of adjacent space
- Central Air and Heating
- Closed Circuit Television Monitoring (CCTV)
- After Hours HVAC Available
- Wooden Floors
- Remodeled Unit
- Fully Built-Out as Standard Office
- 15 Private Offices
- 8 Workstations
- Space In Need of Renovation
- Reception Area
- Fully Carpeted
- Drop Ceilings
- Accent Lighting
- LED Lighting Upgrades
- Open Floor Plan and Private Offices Available
Suite 300 is a large office space with an open floor plan.
- Rate includes utilities, building services and property expenses
- Mostly Open Floor Plan Layout
- Space In Need of Renovation
- Central Air Conditioning
- Fully Built-Out as Standard Office
- Fits 18 - 64 People
- Can be combined with additional space(s) for up to 23,598 SF of adjacent space
- Open-Plan
| Space | Size | Term | Rent | Space Use | Condition | Available |
| 1st Floor, Ste 100 | 3,140 SF | 5-15 Years | £27.04 /SF/PA | Office/Medical | Full Build-Out | Now |
| 1st Floor, Ste 110 | 1,153 SF | 5-15 Years | £27.04 /SF/PA | Office/Retail | Full Build-Out | Now |
| 2nd Floor, Ste 200 | 11,305 SF | 5-15 Years | £27.04 /SF/PA | Office/Medical | Full Build-Out | Now |
| 3rd Floor, Ste 300 | 7,000-8,000 SF | 5-15 Years | £27.04 /SF/PA | Office | Full Build-Out | Now |
1st Floor, Ste 100
| Size |
| 3,140 SF |
| Term |
| 5-15 Years |
| Rent |
| £27.04 /SF/PA |
| Space Use |
| Office/Medical |
| Condition |
| Full Build-Out |
| Available |
| Now |
1st Floor, Ste 110
| Size |
| 1,153 SF |
| Term |
| 5-15 Years |
| Rent |
| £27.04 /SF/PA |
| Space Use |
| Office/Retail |
| Condition |
| Full Build-Out |
| Available |
| Now |
2nd Floor, Ste 200
| Size |
| 11,305 SF |
| Term |
| 5-15 Years |
| Rent |
| £27.04 /SF/PA |
| Space Use |
| Office/Medical |
| Condition |
| Full Build-Out |
| Available |
| Now |
3rd Floor, Ste 300
| Size |
| 7,000-8,000 SF |
| Term |
| 5-15 Years |
| Rent |
| £27.04 /SF/PA |
| Space Use |
| Office |
| Condition |
| Full Build-Out |
| Available |
| Now |
PROPERTY OVERVIEW
UNICOM Plaza at 15531 San Fernando Mission Boulevard is a three-story, 48,487 rentable-square-feet (single-tenant) office building or 26,417 rentable-square-feet (multi-tenant) office building in the northern part of the San Fernando Valley in the Los Angeles County area. The building has been fully owner-occupied for over 20 years by an information technology company and has recently been remodeled on the second and third floors. Located in Los Angeles County's C-2 (commercial) zoning standards, this superb complex can accommodate many different uses. The property was recently upgraded with LED lighting panels throughout the subterranean garage, first floor, second floor, and third floor. Also, the second floor and third floor have been remodeled with high-quality interior finishes and feature more open floor space. UNICOM Plaza is located within the dynamic San Fernando Valley submarket, the gateway to the diversified labor pools in the Mission Hills, Santa Clarita, and Antelope Valleys. UNICOM Plaza is a prime location for users based north of the San Fernando Valley to experience a contemporary office surrounded by nearby amenities and highway connectivity. This property has excellent street visibility and convenient underground and surface parking for those traveling by. UNICOM Plaza is neighbored by a high concentration of retail, dining, and entertainment establishments for employees to bring clients to or enjoy after hours. Offering a reverse commute for people from the south and north, the office complex has easy access to Interstates 405, 5, 210, and the 101 and 118 Freeways.
PROPERTY FACTS
SELECT TENANTS
- UNICOM Global
- International computer software company based in San Fernando, CA, established in 1981.
MARKETING BROCHURE
NEARBY AMENITIES
HOSPITALS |
|||
|---|---|---|---|
| Providence Holy Cross Medical Center | Acute Care | 2 min drive | 1.3 mi |
| Mission Community Hospital | Acute Care | 7 min drive | 4.8 mi |
| Kaiser Foundation Hospital - Panorama City | Acute Care | 9 min drive | 5.2 mi |
| Olive View - UCLA Medical Center | Acute Care | 10 min drive | 5.7 mi |
| Pacifica Hospital of the Valley | Acute Care | 9 min drive | 5.9 mi |
RESTAURANTS |
|||
|---|---|---|---|
| Starbucks | Cafe | £ | 7 min walk |
| Good Day Donuts | Donuts | £ | 7 min walk |
| Subway | - | - | 7 min walk |
| McDonald's | - | - | 9 min walk |
| KFC | - | - | 12 min walk |
| Coco's Bakery | - | - | 13 min walk |
| Pizza Hut | - | - | 15 min walk |
| Del Taco | - | - | 16 min walk |
RETAIL |
||
|---|---|---|
| Dollar Tree | Dollar/Variety/Thrift | 17 min walk |
| Speedway | Convenience Market | 19 min walk |
| 24 Hour Fitness | Fitness | 23 min walk |
| Ross Dress for Less | Other Retail | 23 min walk |
| Target | Dept Store | 24 min walk |
| Vons | Supermarket | 24 min walk |
HOTELS |
|
|---|---|
| Holiday Inn Express |
132 rooms
7 min drive
|
| Hampton by Hilton |
96 rooms
11 min drive
|
ABOUT EAST SFV
Sherman Oaks is a highly regarded community in the San Fernando Valley. Household incomes are strong, and home values are towards the higher end for the Greater Los Angeles region. The area is scenic, nestled against the Santa Monica Mountains. The hills above the valley portion of Sherman Oaks are dotted with luxury homes.
Sherman Oaks is an attractive office location for tenants in Greater Los Angeles, sitting at the center of the San Fernando Valley. Tenants have easy access to the 101 Freeway and Interstate 405 to reach points throughout the region. Ventura Boulevard is the key road artery in Sherman Oaks and offers a plethora of retail and restaurant options for office workers to patronize, including Mizlala and Petit Trois. The Sherman Oaks Gallery provides additional retail options during lunch or after work.
The office tenant base in Sherman Oaks is diverse, representing a wide range of industries. Medical tenants are prevalent, given strong area demographics. There are a handful of media and entertainment firms in Sherman Oaks. Financial and insurance companies are also prevalent in the area.











