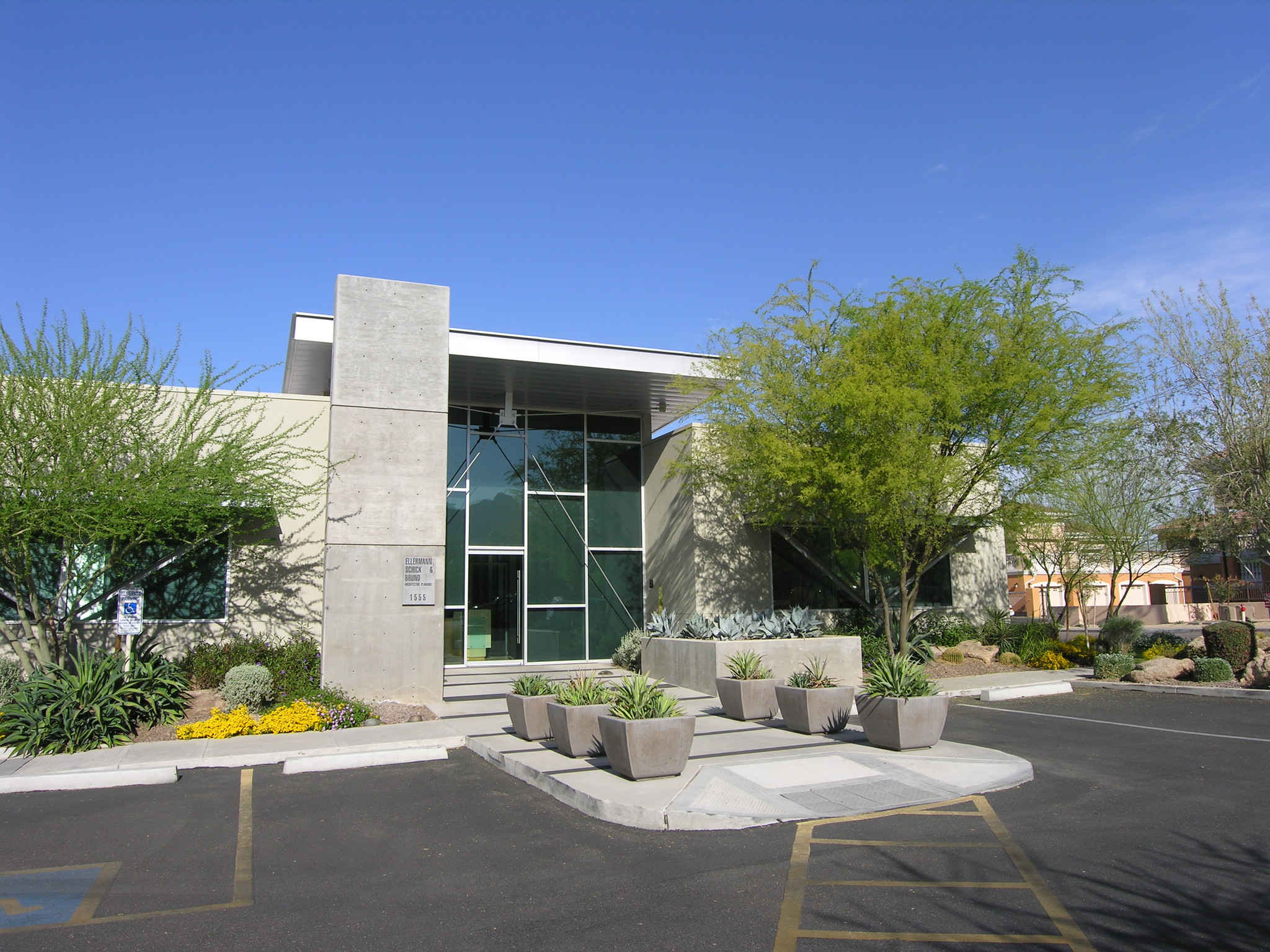ESB Office Bldg 1555 E Orangewood Ave 400 - 4,822 SF of Office Space Available in Phoenix, AZ 85020




HIGHLIGHTS
- Attractive contemporary building design
- Shared conference room and kitchenette
- Numerous retail and restaurant options within a 3-mile radius
- High-end finishes with exposed ceiling
- Ample covered and uncovered parking
- Scenic views of Piestewa Peak & convenient access to 16th St and the SR-51
ALL AVAILABLE SPACES(4)
Display Rent as
- SPACE
- SIZE
- TERM
- RENT
- SPACE USE
- CONDITION
- AVAILABLE
- Rate includes utilities, building services and property expenses
- Can be combined with additional space(s) for up to 3,048 SF of adjacent space
- Fits 6 - 18 People
- Rate includes utilities, building services and property expenses
- Can be combined with additional space(s) for up to 3,048 SF of adjacent space
- Fits 1 - 4 People
- Rate includes utilities, building services and property expenses
- Can be combined with additional space(s) for up to 3,048 SF of adjacent space
- Fits 1 - 4 People
- Rate includes utilities, building services and property expenses
- Fits 5 - 15 People
| Space | Size | Term | Rent | Space Use | Condition | Available |
| 1st Floor, Ste 102A | 2,248 SF | Negotiable | £18.62 /SF/PA | Office | - | Now |
| 1st Floor, Ste 102B | 400 SF | Negotiable | £18.62 /SF/PA | Office | - | Now |
| 1st Floor, Ste 102C | 400 SF | Negotiable | £18.62 /SF/PA | Office | - | Now |
| 1st Floor, Ste 103 | 1,774 SF | Negotiable | £18.62 /SF/PA | Office | - | Now |
1st Floor, Ste 102A
| Size |
| 2,248 SF |
| Term |
| Negotiable |
| Rent |
| £18.62 /SF/PA |
| Space Use |
| Office |
| Condition |
| - |
| Available |
| Now |
1st Floor, Ste 102B
| Size |
| 400 SF |
| Term |
| Negotiable |
| Rent |
| £18.62 /SF/PA |
| Space Use |
| Office |
| Condition |
| - |
| Available |
| Now |
1st Floor, Ste 102C
| Size |
| 400 SF |
| Term |
| Negotiable |
| Rent |
| £18.62 /SF/PA |
| Space Use |
| Office |
| Condition |
| - |
| Available |
| Now |
1st Floor, Ste 103
| Size |
| 1,774 SF |
| Term |
| Negotiable |
| Rent |
| £18.62 /SF/PA |
| Space Use |
| Office |
| Condition |
| - |
| Available |
| Now |
PROPERTY OVERVIEW
Contemporary office building with exposed ceiling design in the Suites.
- Wheelchair Accessible
- Reception
- Storage Space
- Air Conditioning
PROPERTY FACTS
Building Type
Office
Year Built
2004
Number of Floors
1
Building Size
9,228 SF
Building Class
B
Typical Floor Size
8,462 SF
Parking
64 Surface Parking Spaces
Covered Parking
Reserved Parking
1 of 1










