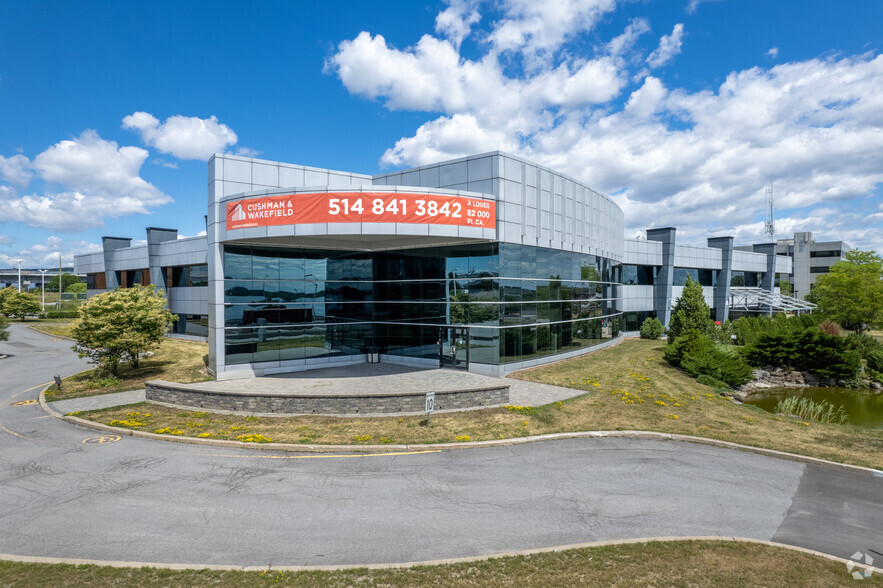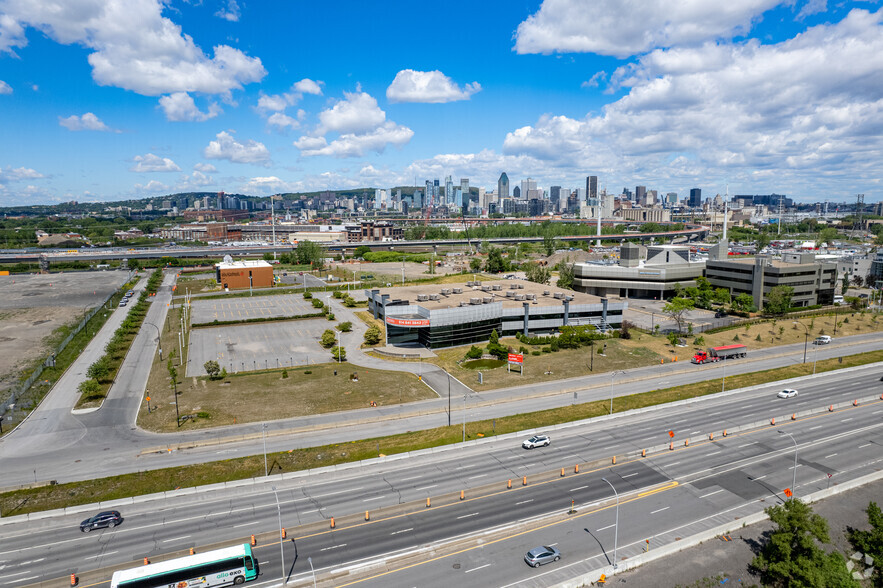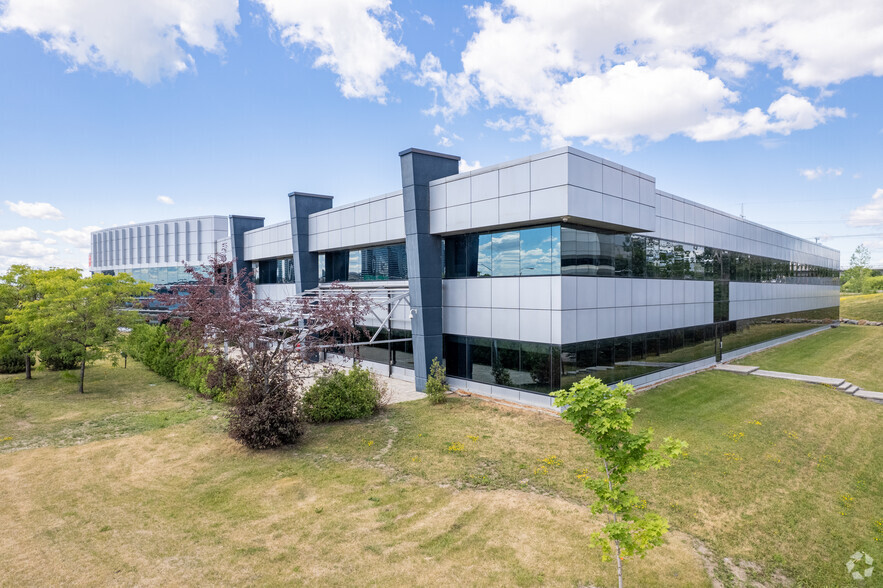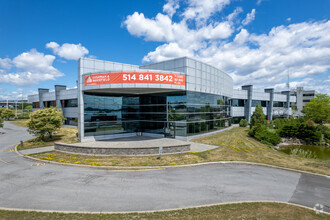
This feature is unavailable at the moment.
We apologize, but the feature you are trying to access is currently unavailable. We are aware of this issue and our team is working hard to resolve the matter.
Please check back in a few minutes. We apologize for the inconvenience.
- LoopNet Team
thank you

Your email has been sent!
1555 Carrie-Derick Street 1555 Rue Carrie-Derick
41,115 - 82,230 SF of Office Space Available in Montréal, QC H3C 6W2



Highlights
- Great highway visibility and accessibility
- The zoning in place allows for light industries and lab uses
- Located steps away from the anticipated Bridge-Bonaventure REM station
all available spaces(2)
Display Rent as
- Space
- Size
- Term
- Rent
- Space Use
- Condition
- Available
Office building Located in the Bridge-Bonaventure area which is being redeveloped into the next 15-minute city and will experience a major revitalization. Potential to subdivide to accommodate multiple tenants
- Listed rate may not include certain utilities, building services and property expenses
- Mostly Open Floor Plan Layout
- Can be combined with additional space(s) for up to 82,230 SF of adjacent space
- High Ceilings
- Ample parking and outdoor space
- Fully Built-Out as Standard Office
- Fits 103 - 329 People
- Central Air Conditioning
- Recently renovated with modern curb appeal
- Ideal for an owner-user
Office building Located in the Bridge-Bonaventure area which is being redeveloped into the next 15-minute city and will experience a major revitalization. Potential to subdivide to accommodate multiple tenants
- Listed rate may not include certain utilities, building services and property expenses
- Mostly Open Floor Plan Layout
- Can be combined with additional space(s) for up to 82,230 SF of adjacent space
- High Ceilings
- Ample parking and outdoor space
- Fully Built-Out as Standard Office
- Fits 103 - 329 People
- Central Air Conditioning
- Recently renovated with modern curb appeal
- Ideal for an owner-user
| Space | Size | Term | Rent | Space Use | Condition | Available |
| 1st Floor | 41,115 SF | 1-10 Years | Upon Application Upon Application Upon Application Upon Application Upon Application Upon Application | Office | Full Build-Out | Now |
| 2nd Floor | 41,115 SF | 1-10 Years | Upon Application Upon Application Upon Application Upon Application Upon Application Upon Application | Office | Full Build-Out | Now |
1st Floor
| Size |
| 41,115 SF |
| Term |
| 1-10 Years |
| Rent |
| Upon Application Upon Application Upon Application Upon Application Upon Application Upon Application |
| Space Use |
| Office |
| Condition |
| Full Build-Out |
| Available |
| Now |
2nd Floor
| Size |
| 41,115 SF |
| Term |
| 1-10 Years |
| Rent |
| Upon Application Upon Application Upon Application Upon Application Upon Application Upon Application |
| Space Use |
| Office |
| Condition |
| Full Build-Out |
| Available |
| Now |
1st Floor
| Size | 41,115 SF |
| Term | 1-10 Years |
| Rent | Upon Application |
| Space Use | Office |
| Condition | Full Build-Out |
| Available | Now |
Office building Located in the Bridge-Bonaventure area which is being redeveloped into the next 15-minute city and will experience a major revitalization. Potential to subdivide to accommodate multiple tenants
- Listed rate may not include certain utilities, building services and property expenses
- Fully Built-Out as Standard Office
- Mostly Open Floor Plan Layout
- Fits 103 - 329 People
- Can be combined with additional space(s) for up to 82,230 SF of adjacent space
- Central Air Conditioning
- High Ceilings
- Recently renovated with modern curb appeal
- Ample parking and outdoor space
- Ideal for an owner-user
2nd Floor
| Size | 41,115 SF |
| Term | 1-10 Years |
| Rent | Upon Application |
| Space Use | Office |
| Condition | Full Build-Out |
| Available | Now |
Office building Located in the Bridge-Bonaventure area which is being redeveloped into the next 15-minute city and will experience a major revitalization. Potential to subdivide to accommodate multiple tenants
- Listed rate may not include certain utilities, building services and property expenses
- Fully Built-Out as Standard Office
- Mostly Open Floor Plan Layout
- Fits 103 - 329 People
- Can be combined with additional space(s) for up to 82,230 SF of adjacent space
- Central Air Conditioning
- High Ceilings
- Recently renovated with modern curb appeal
- Ample parking and outdoor space
- Ideal for an owner-user
Property Overview
Office building Located in the Bridge-Bonaventure area which is being redeveloped into the next 15-minute city and will experience a major revitalization. Potential to subdivide to accommodate multiple tenants.
- Bus Route
- Fitness Centre
- Food Court
- Shower Facilities
PROPERTY FACTS
Presented by

1555 Carrie-Derick Street | 1555 Rue Carrie-Derick
Hmm, there seems to have been an error sending your message. Please try again.
Thanks! Your message was sent.




