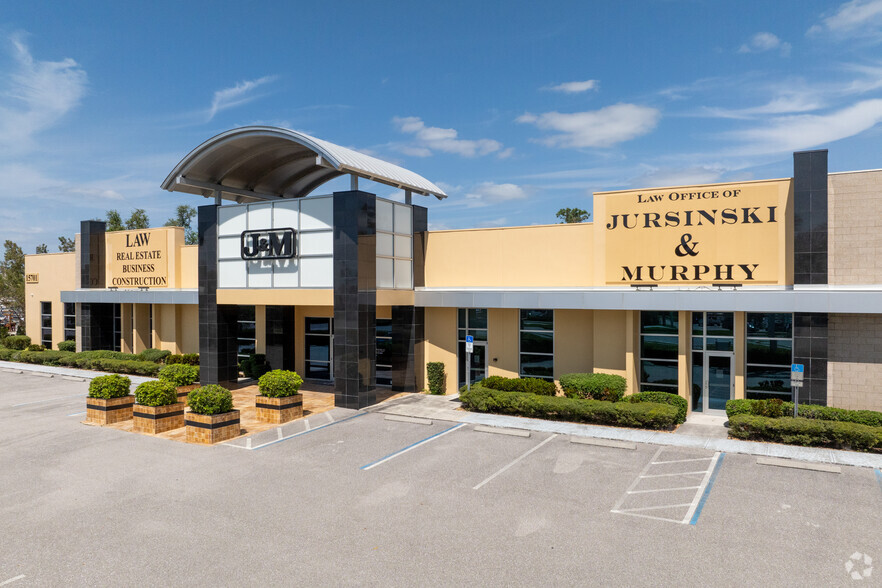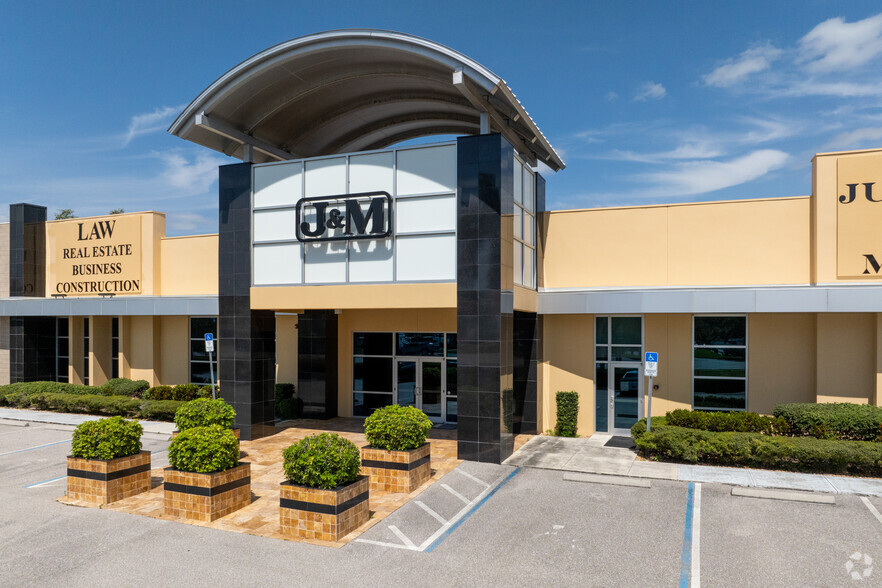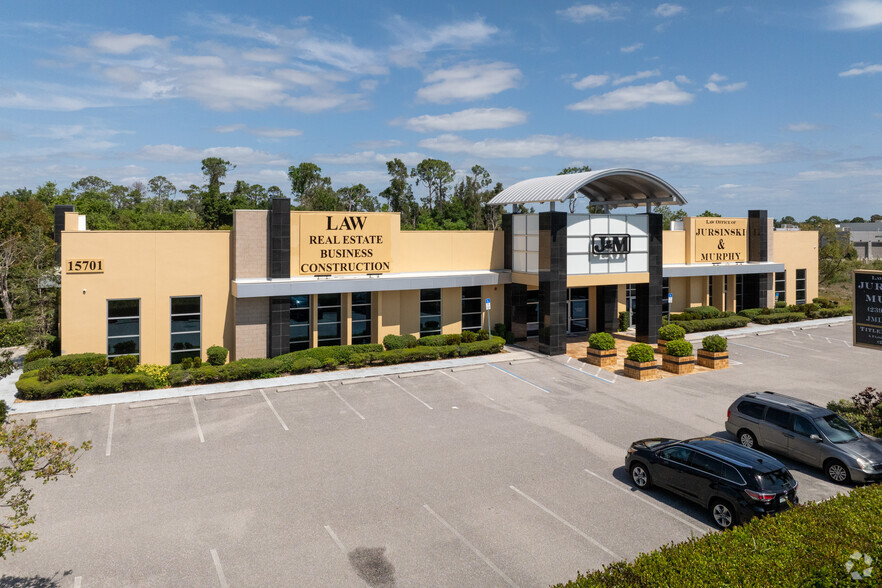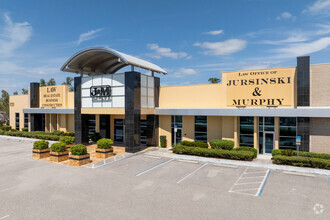
This feature is unavailable at the moment.
We apologize, but the feature you are trying to access is currently unavailable. We are aware of this issue and our team is working hard to resolve the matter.
Please check back in a few minutes. We apologize for the inconvenience.
- LoopNet Team
thank you

Your email has been sent!

The J&M Law Building 15701 S Tamiami Trl
2,539 - 6,330 SF of Office Space Available in Fort Myers, FL 33908




Highlights
- Award-winning modern architectural design
- Large parking field for staff and patrons, heavy daily traffic count, large building and monument signage
- Located in an area with high household incomes and luxury retailers
- Ideal location in South Fort Myers with easy access to Interstate 75 and the beaches
- Hurricane Impact rated (building suffered no wind or flooding damage from Hurricanes Irma or Ian)
- New construction with high-end finishes
all available spaces(2)
Display Rent as
- Space
- Size
- Term
- Rent
- Space Use
- Condition
- Available
Suite 200 shares a entry vestibule with Suite 300 then opens up into a nice size lobby with 12 foot ceilings and a reception area. Passing the reception area is a large conference room to the left. Next door is a large copy room. Across the halls is a precious commodity - a storage closet! Moving down the hall is a large open area currently set up as a bullpen/ workspace area/training area. Tenant can opt to complete the space as they desire, including creating one (1) to two (2) interior executive offices. Behind the bullpen is a good sized breakroom room with a refrigerator, sink and dishwasher. Within the breakroom is the mechanical room with two (2) HVAC units. Next to that is the men's and women's private restrooms with a janitorial closet/sink in between. Moving down the hall is the electrical/IT room. Just past that is large interior executive office. Across the hall is a workspace for up to three modular desks. Then, on the perimeter wall are two executive offices with large floor to ceiling windows letting in natural light. The space has a private entrance/exit to a large gated private parking field. Signage for the unit is located in the vestibule, on the building facade and on the double-sided monument sign.
- Lease rate does not include utilities, property expenses or building services
- Open Floor Plan Layout
- 3 Private Offices
- 7 Workstations
- Can be combined with additional space(s) for up to 6,330 SF of adjacent space
- Reception Area
- High Ceilings
- Recessed Lighting
- Wheelchair Accessible
- IT room, large executive office, & work stations
- Can be combined with Suite 300 for 6,330 +/- sq.
- Plenty of Natural Light
- Fully Built-Out as Standard Office
- Fits 7 - 21 People
- 1 Conference Room
- Space is in Excellent Condition
- Central Air and Heating
- Print/Copy Room
- Drop Ceilings
- Emergency Lighting
- Private Restrooms
- Direct private entrance/exit to gated parking
- Spacious lobby with 12-foot ceilings.
Suite 300 shares a entry vestibule with Suite 200 then opens up into a nice size lobby with 12 foot ceilings and a reception area. Passing the reception area is a large conference room to the right. On the left is a copy room and smaller conference room. The three (3) executive offices in the front have large floor to ceiling hurricane-rated windows the shed natural light into the room. Across from the three (3) executive offices are three (3) workstations. In the center of the unit are the men's and women's restrooms with two (2) private stalls each. An interior office is located in the center of the space with a large copy room next door. Moving through the hallway is the electrical/IT/HVAC closet, then a breakroom with refrigerator, sink, and dishwasher. The break room also boasts a large floor to ceiling hurricane-rated window for a view outside with natural light. The breakroom also opens up to an outdoor patio and seating area. Finally, across from the breakroom is large space that is designed for either two (2) additional perimeter executive offices with four (4) adjoining workstations; a large training area or an open bull-pen type space. Tenant can opt to complete the space as they desire. The space has a private entrance/exit to a large gated private parking field. Signage for the unit is located in the vestibule, on the building facade and on the double-sided monument sign.
- Lease rate does not include utilities, property expenses or building services
- Open Floor Plan Layout
- 6 Private Offices
- 7 Workstations
- Can be combined with additional space(s) for up to 6,330 SF of adjacent space
- Reception Area
- Corner Space
- Drop Ceilings
- Natural Light
- Professional Lease
- Wheelchair Accessible
- Can be combined with Suite 200 for 6,330 +/- sq. f
- Electrical/IT/HVAC closet
- Fully Built-Out as Standard Office
- Fits 10 - 31 People
- 2 Conference Rooms
- Space is in Excellent Condition
- Central Air and Heating
- Print/Copy Room
- High Ceilings
- Recessed Lighting
- Emergency Lighting
- Smoke Detector
- Private entrance/exit to gated parking
- Outdoor seating and views on patio
- Plenty of Natural Light
| Space | Size | Term | Rent | Space Use | Condition | Available |
| 1st Floor, Ste 200 | 2,539 SF | Negotiable | £17.78 /SF/PA £1.48 /SF/MO £191.33 /m²/PA £15.94 /m²/MO £45,131 /PA £3,761 /MO | Office | Full Build-Out | 90 Days |
| 1st Floor, Ste 300 | 3,791 SF | Negotiable | £17.78 /SF/PA £1.48 /SF/MO £191.33 /m²/PA £15.94 /m²/MO £67,386 /PA £5,615 /MO | Office | Full Build-Out | Now |
1st Floor, Ste 200
| Size |
| 2,539 SF |
| Term |
| Negotiable |
| Rent |
| £17.78 /SF/PA £1.48 /SF/MO £191.33 /m²/PA £15.94 /m²/MO £45,131 /PA £3,761 /MO |
| Space Use |
| Office |
| Condition |
| Full Build-Out |
| Available |
| 90 Days |
1st Floor, Ste 300
| Size |
| 3,791 SF |
| Term |
| Negotiable |
| Rent |
| £17.78 /SF/PA £1.48 /SF/MO £191.33 /m²/PA £15.94 /m²/MO £67,386 /PA £5,615 /MO |
| Space Use |
| Office |
| Condition |
| Full Build-Out |
| Available |
| Now |
1st Floor, Ste 200
| Size | 2,539 SF |
| Term | Negotiable |
| Rent | £17.78 /SF/PA |
| Space Use | Office |
| Condition | Full Build-Out |
| Available | 90 Days |
Suite 200 shares a entry vestibule with Suite 300 then opens up into a nice size lobby with 12 foot ceilings and a reception area. Passing the reception area is a large conference room to the left. Next door is a large copy room. Across the halls is a precious commodity - a storage closet! Moving down the hall is a large open area currently set up as a bullpen/ workspace area/training area. Tenant can opt to complete the space as they desire, including creating one (1) to two (2) interior executive offices. Behind the bullpen is a good sized breakroom room with a refrigerator, sink and dishwasher. Within the breakroom is the mechanical room with two (2) HVAC units. Next to that is the men's and women's private restrooms with a janitorial closet/sink in between. Moving down the hall is the electrical/IT room. Just past that is large interior executive office. Across the hall is a workspace for up to three modular desks. Then, on the perimeter wall are two executive offices with large floor to ceiling windows letting in natural light. The space has a private entrance/exit to a large gated private parking field. Signage for the unit is located in the vestibule, on the building facade and on the double-sided monument sign.
- Lease rate does not include utilities, property expenses or building services
- Fully Built-Out as Standard Office
- Open Floor Plan Layout
- Fits 7 - 21 People
- 3 Private Offices
- 1 Conference Room
- 7 Workstations
- Space is in Excellent Condition
- Can be combined with additional space(s) for up to 6,330 SF of adjacent space
- Central Air and Heating
- Reception Area
- Print/Copy Room
- High Ceilings
- Drop Ceilings
- Recessed Lighting
- Emergency Lighting
- Wheelchair Accessible
- Private Restrooms
- IT room, large executive office, & work stations
- Direct private entrance/exit to gated parking
- Can be combined with Suite 300 for 6,330 +/- sq.
- Spacious lobby with 12-foot ceilings.
- Plenty of Natural Light
1st Floor, Ste 300
| Size | 3,791 SF |
| Term | Negotiable |
| Rent | £17.78 /SF/PA |
| Space Use | Office |
| Condition | Full Build-Out |
| Available | Now |
Suite 300 shares a entry vestibule with Suite 200 then opens up into a nice size lobby with 12 foot ceilings and a reception area. Passing the reception area is a large conference room to the right. On the left is a copy room and smaller conference room. The three (3) executive offices in the front have large floor to ceiling hurricane-rated windows the shed natural light into the room. Across from the three (3) executive offices are three (3) workstations. In the center of the unit are the men's and women's restrooms with two (2) private stalls each. An interior office is located in the center of the space with a large copy room next door. Moving through the hallway is the electrical/IT/HVAC closet, then a breakroom with refrigerator, sink, and dishwasher. The break room also boasts a large floor to ceiling hurricane-rated window for a view outside with natural light. The breakroom also opens up to an outdoor patio and seating area. Finally, across from the breakroom is large space that is designed for either two (2) additional perimeter executive offices with four (4) adjoining workstations; a large training area or an open bull-pen type space. Tenant can opt to complete the space as they desire. The space has a private entrance/exit to a large gated private parking field. Signage for the unit is located in the vestibule, on the building facade and on the double-sided monument sign.
- Lease rate does not include utilities, property expenses or building services
- Fully Built-Out as Standard Office
- Open Floor Plan Layout
- Fits 10 - 31 People
- 6 Private Offices
- 2 Conference Rooms
- 7 Workstations
- Space is in Excellent Condition
- Can be combined with additional space(s) for up to 6,330 SF of adjacent space
- Central Air and Heating
- Reception Area
- Print/Copy Room
- Corner Space
- High Ceilings
- Drop Ceilings
- Recessed Lighting
- Natural Light
- Emergency Lighting
- Professional Lease
- Smoke Detector
- Wheelchair Accessible
- Private entrance/exit to gated parking
- Can be combined with Suite 200 for 6,330 +/- sq. f
- Outdoor seating and views on patio
- Electrical/IT/HVAC closet
- Plenty of Natural Light
Property Overview
The building fronts U.S. Highway 41/Tamiami Trail and is located near major thoroughfares such as Alico Road, Michael Rippe Parkway, and Six Mile Cypress Parkway with easy access to Interstate 75. Traffic counts show that 65,500 cars a day travel past this building and sees its contemporary design. For businesses relying on high-net worth clients, you’d be hard pressed to find a better location than the J&M Law Building. It is located directly between businesses that attract high-net worth individuals such as: Jaguar, Range Rover, Acura, BMW, Mercedes and Infiniti car dealerships as well as high-end recreational vehicle and boat dealerships. The retail corridor includes Regions Bank, Truist, Wells Fargo, and Fifth Third Bank. Finally, many high-net worth customers come to the Law Office of Jursinski & Murphy, the existing tenant, which handles legal matters concerning high-end real estate, business and construction projects. The other tenant, Title Masters, LLC, also attracts high-net worth individuals who are closing on transactions in which they are buying and selling residential and commercial properties. Finally, the building has received rave reviews about its caliber of architecture and design. The Building Industry Association recognized the design for a Summit Award for best Improvement/Remodel for a building in the $2-$5 million range. If you have any questions or would like to set up a meeting, please don’t hesitate to contact Kevin Jursinski at Kevin@JMLawFL.com or Jamie Lampitt at Jamie@JMLawFL.com or by calling (239) 337-1147.
- Bus Route
- Controlled Access
- Conferencing Facility
- Fenced Lot
- Property Manager on Site
- Signage
- Wheelchair Accessible
- Accent Lighting
- High Ceilings
- Natural Light
- Open-Plan
- Suspended Ceilings
- Monument Signage
- Outdoor Seating
- Air Conditioning
- Smoke Detector
PROPERTY FACTS
SELECT TENANTS
- Floor
- Tenant Name
- Industry
- 1st
- Law Office of Jursinski & Murphy PLLC
- Professional, Scientific, and Technical Services
- 1st
- Title Masters LLC
- Professional, Scientific, and Technical Services
Presented by

The J&M Law Building | 15701 S Tamiami Trl
Hmm, there seems to have been an error sending your message. Please try again.
Thanks! Your message was sent.


