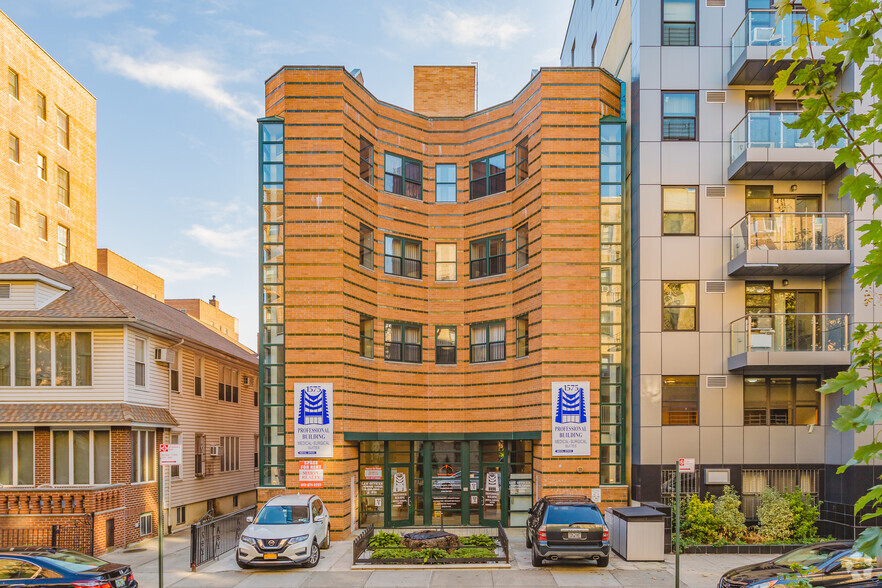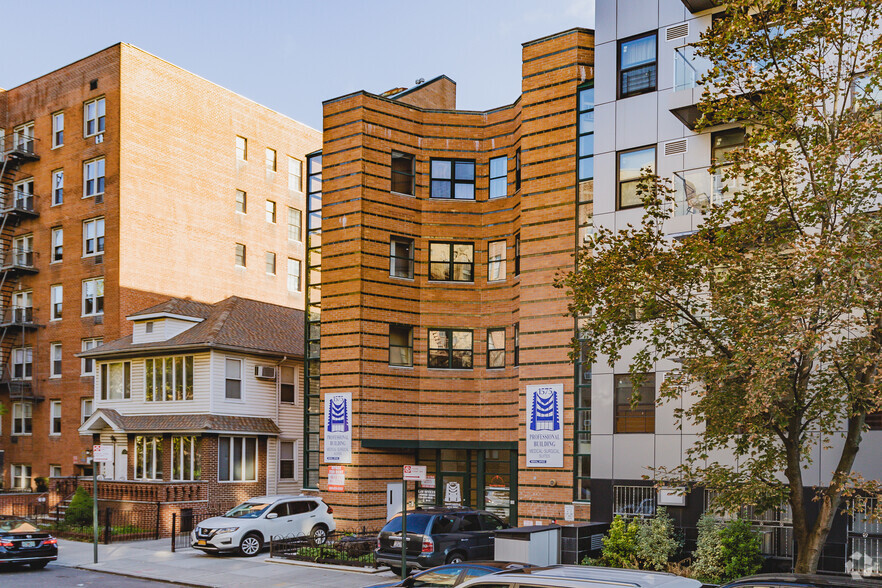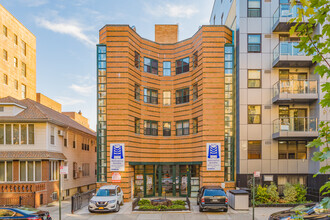
This feature is unavailable at the moment.
We apologize, but the feature you are trying to access is currently unavailable. We are aware of this issue and our team is working hard to resolve the matter.
Please check back in a few minutes. We apologize for the inconvenience.
- LoopNet Team
thank you

Your email has been sent!
1575 E 19th St
2,400 - 14,400 SF of Office/Medical Space Available in Brooklyn, NY 11230


all available spaces(5)
Display Rent as
- Space
- Size
- Term
- Rent
- Space Use
- Condition
- Available
15,000 SF Building available for lease in Midwood All uses considered Perfect for school, medical, non-profit Asking $40 PSF Ownership will provide TI for qualified tenants.
- Listed rate may not include certain utilities, building services and property expenses
- Open Floor Plan Layout
- 3 Workstations
- Space is in Excellent Condition
- Central Air and Heating
- Kitchen
- Perfect for Medical, Dental, Healthcare facility's
- Fully Built-Out as Professional Services Office
- Fits 9 - 29 People
- Finished Ceilings: 10 ft - 12 ft
- Can be combined with additional space(s) for up to 14,400 SF of adjacent space
- Elevator Access
- Private Restrooms
- Will suit any professionals needs
15,000 SF Building available for lease in Midwood All uses considered Perfect for school, medical, non-profit Asking $40 PSF Ownership will provide TI for qualified tenants.
- Listed rate may not include certain utilities, building services and property expenses
- Open Floor Plan Layout
- 3 Workstations
- Space is in Excellent Condition
- Central Air and Heating
- Kitchen
- Perfect for Medical, Dental, Healthcare facility's
- Fully Built-Out as Professional Services Office
- Fits 9 - 29 People
- Finished Ceilings: 10 ft - 12 ft
- Can be combined with additional space(s) for up to 14,400 SF of adjacent space
- Elevator Access
- Private Restrooms
- Will suit any professionals needs
15,000 SF Building available for lease in Midwood All uses considered Perfect for school, medical, non-profit Asking $40 PSF Ownership will provide TI for qualified tenants.
- Listed rate may not include certain utilities, building services and property expenses
- Open Floor Plan Layout
- 3 Workstations
- Space is in Excellent Condition
- Central Air and Heating
- Kitchen
- Perfect for Medical, Dental, Healthcare facility's
- Fully Built-Out as Professional Services Office
- Fits 6 - 20 People
- Finished Ceilings: 10 ft - 12 ft
- Can be combined with additional space(s) for up to 14,400 SF of adjacent space
- Elevator Access
- Private Restrooms
- Will suit any professionals needs
15,000 SF Building available for lease in Midwood All uses considered Perfect for school, medical, non-profit Asking $40 PSF Ownership will provide TI for qualified tenants.
- Listed rate may not include certain utilities, building services and property expenses
- Open Floor Plan Layout
- 3 Workstations
- Space is in Excellent Condition
- Central Air and Heating
- Kitchen
- Perfect for Medical, Dental, Healthcare facility's
- Fully Built-Out as Professional Services Office
- Fits 6 - 20 People
- Finished Ceilings: 10 ft - 12 ft
- Can be combined with additional space(s) for up to 14,400 SF of adjacent space
- Elevator Access
- Private Restrooms
- Will suit any professionals needs
15,000 SF Building available for lease in Midwood All uses considered Perfect for school, medical, non-profit Asking $40 PSF Ownership will provide TI for qualified tenants.
- Listed rate may not include certain utilities, building services and property expenses
- Open Floor Plan Layout
- 3 Workstations
- Space is in Excellent Condition
- Central Air and Heating
- Kitchen
- Perfect for Medical, Dental, Healthcare facility's
- Fully Built-Out as Professional Services Office
- Fits 6 - 20 People
- Finished Ceilings: 10 ft - 12 ft
- Can be combined with additional space(s) for up to 14,400 SF of adjacent space
- Elevator Access
- Private Restrooms
- Will suit any professionals needs
| Space | Size | Term | Rent | Space Use | Condition | Available |
| Lower Level | 3,600 SF | Negotiable | £31.56 /SF/PA £2.63 /SF/MO £339.71 /m²/PA £28.31 /m²/MO £113,616 /PA £9,468 /MO | Office/Medical | Full Build-Out | Now |
| 1st Floor | 3,600 SF | Negotiable | £31.56 /SF/PA £2.63 /SF/MO £339.71 /m²/PA £28.31 /m²/MO £113,616 /PA £9,468 /MO | Office/Medical | Full Build-Out | Now |
| 2nd Floor | 2,400 SF | Negotiable | £31.56 /SF/PA £2.63 /SF/MO £339.71 /m²/PA £28.31 /m²/MO £75,744 /PA £6,312 /MO | Office/Medical | Full Build-Out | Now |
| 3rd Floor | 2,400 SF | Negotiable | £31.56 /SF/PA £2.63 /SF/MO £339.71 /m²/PA £28.31 /m²/MO £75,744 /PA £6,312 /MO | Office/Medical | Full Build-Out | Now |
| 4th Floor | 2,400 SF | Negotiable | £31.56 /SF/PA £2.63 /SF/MO £339.71 /m²/PA £28.31 /m²/MO £75,744 /PA £6,312 /MO | Office/Medical | Full Build-Out | Now |
Lower Level
| Size |
| 3,600 SF |
| Term |
| Negotiable |
| Rent |
| £31.56 /SF/PA £2.63 /SF/MO £339.71 /m²/PA £28.31 /m²/MO £113,616 /PA £9,468 /MO |
| Space Use |
| Office/Medical |
| Condition |
| Full Build-Out |
| Available |
| Now |
1st Floor
| Size |
| 3,600 SF |
| Term |
| Negotiable |
| Rent |
| £31.56 /SF/PA £2.63 /SF/MO £339.71 /m²/PA £28.31 /m²/MO £113,616 /PA £9,468 /MO |
| Space Use |
| Office/Medical |
| Condition |
| Full Build-Out |
| Available |
| Now |
2nd Floor
| Size |
| 2,400 SF |
| Term |
| Negotiable |
| Rent |
| £31.56 /SF/PA £2.63 /SF/MO £339.71 /m²/PA £28.31 /m²/MO £75,744 /PA £6,312 /MO |
| Space Use |
| Office/Medical |
| Condition |
| Full Build-Out |
| Available |
| Now |
3rd Floor
| Size |
| 2,400 SF |
| Term |
| Negotiable |
| Rent |
| £31.56 /SF/PA £2.63 /SF/MO £339.71 /m²/PA £28.31 /m²/MO £75,744 /PA £6,312 /MO |
| Space Use |
| Office/Medical |
| Condition |
| Full Build-Out |
| Available |
| Now |
4th Floor
| Size |
| 2,400 SF |
| Term |
| Negotiable |
| Rent |
| £31.56 /SF/PA £2.63 /SF/MO £339.71 /m²/PA £28.31 /m²/MO £75,744 /PA £6,312 /MO |
| Space Use |
| Office/Medical |
| Condition |
| Full Build-Out |
| Available |
| Now |
Lower Level
| Size | 3,600 SF |
| Term | Negotiable |
| Rent | £31.56 /SF/PA |
| Space Use | Office/Medical |
| Condition | Full Build-Out |
| Available | Now |
15,000 SF Building available for lease in Midwood All uses considered Perfect for school, medical, non-profit Asking $40 PSF Ownership will provide TI for qualified tenants.
- Listed rate may not include certain utilities, building services and property expenses
- Fully Built-Out as Professional Services Office
- Open Floor Plan Layout
- Fits 9 - 29 People
- 3 Workstations
- Finished Ceilings: 10 ft - 12 ft
- Space is in Excellent Condition
- Can be combined with additional space(s) for up to 14,400 SF of adjacent space
- Central Air and Heating
- Elevator Access
- Kitchen
- Private Restrooms
- Perfect for Medical, Dental, Healthcare facility's
- Will suit any professionals needs
1st Floor
| Size | 3,600 SF |
| Term | Negotiable |
| Rent | £31.56 /SF/PA |
| Space Use | Office/Medical |
| Condition | Full Build-Out |
| Available | Now |
15,000 SF Building available for lease in Midwood All uses considered Perfect for school, medical, non-profit Asking $40 PSF Ownership will provide TI for qualified tenants.
- Listed rate may not include certain utilities, building services and property expenses
- Fully Built-Out as Professional Services Office
- Open Floor Plan Layout
- Fits 9 - 29 People
- 3 Workstations
- Finished Ceilings: 10 ft - 12 ft
- Space is in Excellent Condition
- Can be combined with additional space(s) for up to 14,400 SF of adjacent space
- Central Air and Heating
- Elevator Access
- Kitchen
- Private Restrooms
- Perfect for Medical, Dental, Healthcare facility's
- Will suit any professionals needs
2nd Floor
| Size | 2,400 SF |
| Term | Negotiable |
| Rent | £31.56 /SF/PA |
| Space Use | Office/Medical |
| Condition | Full Build-Out |
| Available | Now |
15,000 SF Building available for lease in Midwood All uses considered Perfect for school, medical, non-profit Asking $40 PSF Ownership will provide TI for qualified tenants.
- Listed rate may not include certain utilities, building services and property expenses
- Fully Built-Out as Professional Services Office
- Open Floor Plan Layout
- Fits 6 - 20 People
- 3 Workstations
- Finished Ceilings: 10 ft - 12 ft
- Space is in Excellent Condition
- Can be combined with additional space(s) for up to 14,400 SF of adjacent space
- Central Air and Heating
- Elevator Access
- Kitchen
- Private Restrooms
- Perfect for Medical, Dental, Healthcare facility's
- Will suit any professionals needs
3rd Floor
| Size | 2,400 SF |
| Term | Negotiable |
| Rent | £31.56 /SF/PA |
| Space Use | Office/Medical |
| Condition | Full Build-Out |
| Available | Now |
15,000 SF Building available for lease in Midwood All uses considered Perfect for school, medical, non-profit Asking $40 PSF Ownership will provide TI for qualified tenants.
- Listed rate may not include certain utilities, building services and property expenses
- Fully Built-Out as Professional Services Office
- Open Floor Plan Layout
- Fits 6 - 20 People
- 3 Workstations
- Finished Ceilings: 10 ft - 12 ft
- Space is in Excellent Condition
- Can be combined with additional space(s) for up to 14,400 SF of adjacent space
- Central Air and Heating
- Elevator Access
- Kitchen
- Private Restrooms
- Perfect for Medical, Dental, Healthcare facility's
- Will suit any professionals needs
4th Floor
| Size | 2,400 SF |
| Term | Negotiable |
| Rent | £31.56 /SF/PA |
| Space Use | Office/Medical |
| Condition | Full Build-Out |
| Available | Now |
15,000 SF Building available for lease in Midwood All uses considered Perfect for school, medical, non-profit Asking $40 PSF Ownership will provide TI for qualified tenants.
- Listed rate may not include certain utilities, building services and property expenses
- Fully Built-Out as Professional Services Office
- Open Floor Plan Layout
- Fits 6 - 20 People
- 3 Workstations
- Finished Ceilings: 10 ft - 12 ft
- Space is in Excellent Condition
- Can be combined with additional space(s) for up to 14,400 SF of adjacent space
- Central Air and Heating
- Elevator Access
- Kitchen
- Private Restrooms
- Perfect for Medical, Dental, Healthcare facility's
- Will suit any professionals needs
Property Overview
MOD Commercial Realty presents 15,000 SF Building available for lease in Midwood Perfect for school, medical, non-profit Asking $40 PSF TI available for qualified tenants All uses considered Please call Meyer to schedule a tour 718-249-3613
- 24 Hour Access
- Public Transport
- Central Heating
- High Ceilings
- Lift Access
- Partitioned Offices
- Reception
- Wooden Floors
- Air Conditioning
- Balcony
PROPERTY FACTS
Presented by

1575 E 19th St
Hmm, there seems to have been an error sending your message. Please try again.
Thanks! Your message was sent.



