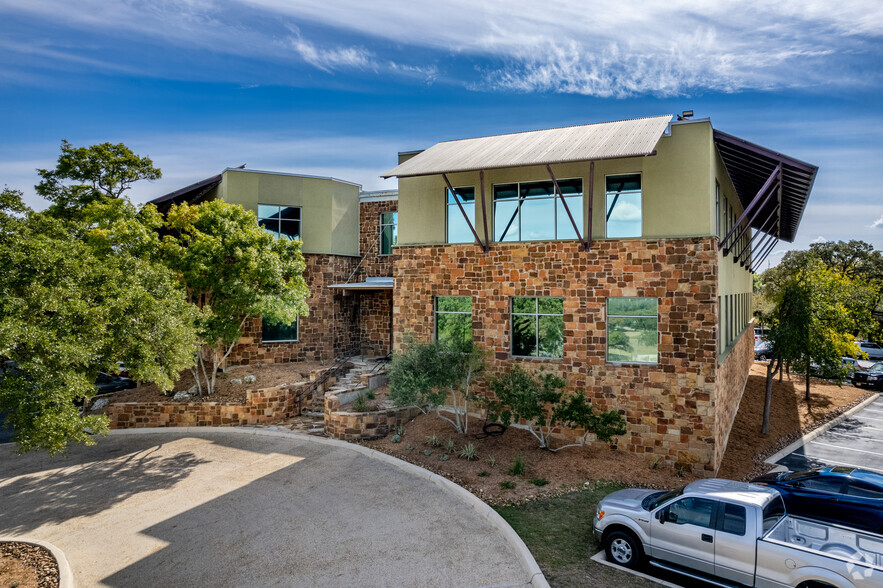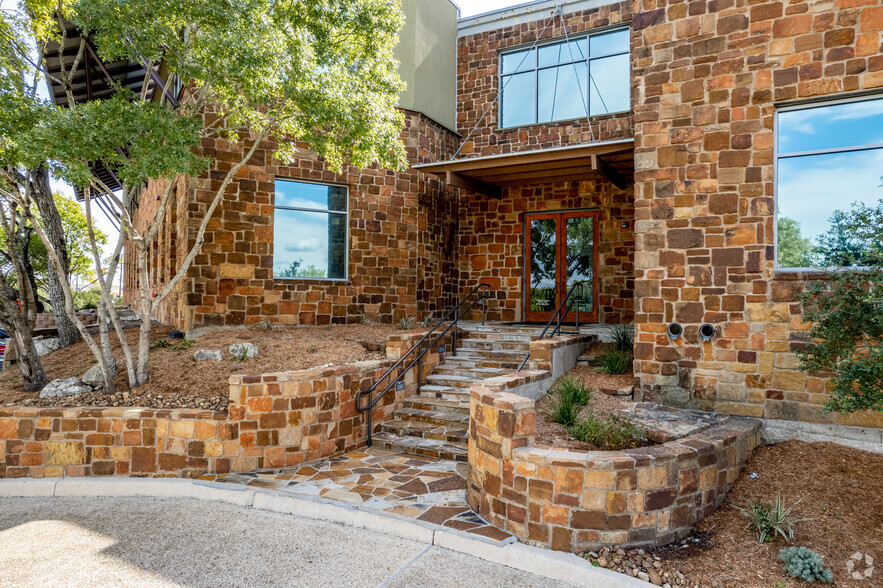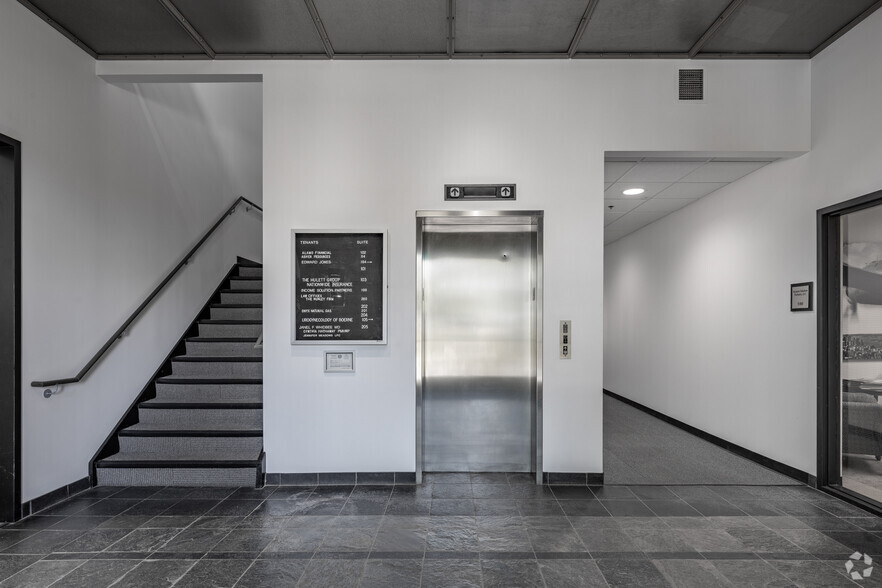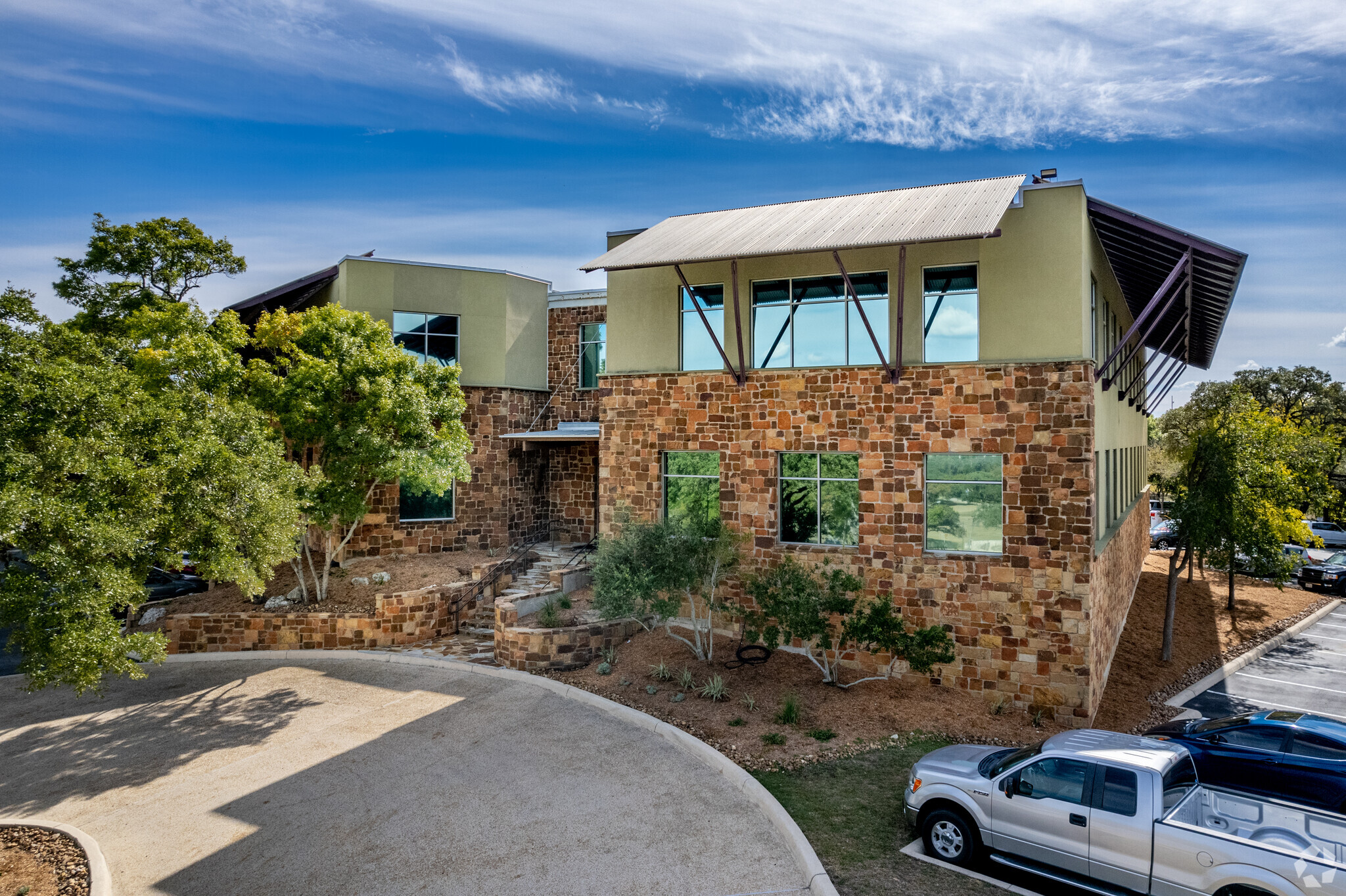INVESTMENT HIGHLIGHTS
- Boerne Gateway, at 1580 S Main Street, is a Lake Flato-designed building deriving its name from its positioning at the main exit off I-10.
- Discover an excellent ownership opportunity featuring office spaces ideal for medical users with exam rooms already in place.
- Located a mile and a half from key workforce amenities, including Bevy Hotel, H-E-B, Walgreens, Planet Fitness, and financial institutions.
- Boerne is one of the most prosperous cities in Texas, with a projected growth rate of 24% from 2021 to 2026 and a median age of 38.
- Monument signage is visible from South Main Street, receiving exposure from over 17,000 drivers daily.
- Five minutes from the Hill Country Mile, Boerne’s walkable downtown stretch of eclectic boutiques, restaurants, and drinking holes.
EXECUTIVE SUMMARY
Boerne Gateway’s rustic stone and stucco exterior welcomes those driving north up Interstate 10. Hearkening back to the times when ranchers roamed the range with refined steel awnings giving it a modern flair, a perfect introduction to this picturesque Texas town. This property presents the opportunity to savor the awe-inspiring views of Texas Hill Country and become intrinsically connected to Boerne’s flourishing communities.
Boerne Gateway offers an ownership opportunity with approximately 9,600 square feet of space ready for occupancy and ideal for professional services or even healthcare, as there are two medical users currently here and suites outfitted with exam rooms. Occupants can take advantage of the office’s high visibility with monument signage unmissable by anyone entering the city. The building includes desirable spaces featuring a gorgeous conference room with wood ceilings, a coffee bar, and a private balcony.
Kendall County and Boerne have seen astonishing levels of growth in the past decade. Since 2010, the local population surrounding Boerne Gateway has doubled. Growth is expected to continue at a rate unseen in most markets, with even more developments on the way. Kendall County is seeing the most space under construction than it has in three years. Tenants and employees can experience this renaissance at its focal point with Downtown Boerne, or as locals know it, the Hill Country Mile, five minutes away.
Boerne Gateway offers an ownership opportunity with approximately 9,600 square feet of space ready for occupancy and ideal for professional services or even healthcare, as there are two medical users currently here and suites outfitted with exam rooms. Occupants can take advantage of the office’s high visibility with monument signage unmissable by anyone entering the city. The building includes desirable spaces featuring a gorgeous conference room with wood ceilings, a coffee bar, and a private balcony.
Kendall County and Boerne have seen astonishing levels of growth in the past decade. Since 2010, the local population surrounding Boerne Gateway has doubled. Growth is expected to continue at a rate unseen in most markets, with even more developments on the way. Kendall County is seeing the most space under construction than it has in three years. Tenants and employees can experience this renaissance at its focal point with Downtown Boerne, or as locals know it, the Hill Country Mile, five minutes away.
SALE FLYER
PROPERTY FACTS
Sale Type
Investment or Owner User
Property Type
Office
Building Size
31,000 SF
Building Class
B
Year Built
2000
Tenancy
Multiple
Number of Floors
2
Typical Floor Size
15,500 SF
Slab to Slab
12 ft
Building FAR
0.11
Lot Size
6.44 AC
Zoning
B-2 - Commercial
Parking
75 Spaces (2.42 Spaces per 1,000 SF Leased)
AMENITIES
- Lift Access
- Natural Light
- Monument Signage
SPACE AVAILABILITY
- SPACE
- SIZE
- SPACE USE
- CONDITION
- AVAILABLE
| Space | Size | Space Use | Condition | Available |
| 1st Fl-Ste 100 | 2,241 SF | Office/Medical | - | 30 Days |
| 1st Fl-Ste 103 | 747 SF | Office | Full Build-Out | 30 Days |
| 1st Fl-Ste 114B | 660 SF | Office | Full Build-Out | 30 Days |
| 2nd Fl-Ste 206 | 2,467 SF | Office | Full Build-Out | Now |
| 2nd Fl-Ste 207 | 1,758 SF | Office | Full Build-Out | Now |
| 2nd Fl-Ste 208 | 1,786 SF | Office | Full Build-Out | Now |
| 2nd Fl-Ste 300 | 898 SF | Office | Full Build-Out | 30 Days |
1st Fl-Ste 100
| Size |
| 2,241 SF |
| Space Use |
| Office/Medical |
| Condition |
| - |
| Available |
| 30 Days |
1st Fl-Ste 103
| Size |
| 747 SF |
| Space Use |
| Office |
| Condition |
| Full Build-Out |
| Available |
| 30 Days |
1st Fl-Ste 114B
| Size |
| 660 SF |
| Space Use |
| Office |
| Condition |
| Full Build-Out |
| Available |
| 30 Days |
2nd Fl-Ste 206
| Size |
| 2,467 SF |
| Space Use |
| Office |
| Condition |
| Full Build-Out |
| Available |
| Now |
2nd Fl-Ste 207
| Size |
| 1,758 SF |
| Space Use |
| Office |
| Condition |
| Full Build-Out |
| Available |
| Now |
2nd Fl-Ste 208
| Size |
| 1,786 SF |
| Space Use |
| Office |
| Condition |
| Full Build-Out |
| Available |
| Now |
2nd Fl-Ste 300
| Size |
| 898 SF |
| Space Use |
| Office |
| Condition |
| Full Build-Out |
| Available |
| 30 Days |
DEMOGRAPHICS
Demographics
1 Mile
3 Mile
5 Mile
2020 Population
3,401
20,822
32,504
2024 Population
4,761
27,042
40,331
Population Growth '20-'24
40.0%
29.9%
24.1%
2020 Households
1,264
7,595
11,843
2024 Households
1,783
9,933
14,781
Household Growth '20-'24
41.1%
30.8%
24.8%
Average Age
41
41
41
Median Household Income
$71,418
$90,700
$99,957
Daytime Employees
3,401
12,678
15,281
Total Businesses
519
1,732
2,113
College Degree + Higher
44%
46%
48%
$ values in USD
PROPERTY TAXES
| Parcel Number | 42244 | Improvements Assessment | £1,490,760 |
| Land Assessment | £1,052,079 | Total Assessment | £2,542,839 |
ABOUT THE ARCHITECT


Read More
OTHER PROPERTIES IN THE LAKE FLATO ARCHITECTS PORTFOLIO
SALE ADVISORS
Lindsey Tucker, Partner
(210) 876-2240
Contact
Lindsey Tucker is a Partner at Partners. Lindsey is a commercial real estate industry veteran with more than two decades of experience, and is one of the best-regarded Office Project Leasing professionals in San Antonio, Texas.
Lindsey joined Partners from CBRE, the largest commercial real estate firm in the world. She is the firm’s 20th Partner, and third in the company’s San Antonio office.
Lindsey has served clients in Greater San Antonio for more than 20 years. She joined CBRE in 2011, and prior to CBRE she began her career at Transwestern. Throughout her career she has specialized in leasing and marketing office, industrial and medical office properties on behalf of institutional and private owners. Since she began her career in 2001, Lindsey has completed more than seven million sq. ft. of transactions. Lindsey’s comprehensive understanding of design principles enables her to consult on asset renovations and improvements, and her sharp branding and marketing strategies produce a velocity of deal activity to ensure client success.
Lindsey has represented some of the largest owners in the nation, including KBS, Weston Urban and KDC, Velocis, Entrada Partners, Bow River, Brookwood, Welltower and Hudson Advisors.
Among her accomplishments during her time at CBRE included representing the new Frost Tower constructed by Weston Urban and KDC. Lindsey also brought Éilan’s Promenade One and Two office buildings to 100% occupancy in a 14-month timeframe, and City View, a highly recognized Class A office building, to 100% occupancy.
Lindsey is an alumni of the University of Texas at San Antonio, and graduated with a Bachelor of Arts in Communication.
Lindsey joined Partners from CBRE, the largest commercial real estate firm in the world. She is the firm’s 20th Partner, and third in the company’s San Antonio office.
Lindsey has served clients in Greater San Antonio for more than 20 years. She joined CBRE in 2011, and prior to CBRE she began her career at Transwestern. Throughout her career she has specialized in leasing and marketing office, industrial and medical office properties on behalf of institutional and private owners. Since she began her career in 2001, Lindsey has completed more than seven million sq. ft. of transactions. Lindsey’s comprehensive understanding of design principles enables her to consult on asset renovations and improvements, and her sharp branding and marketing strategies produce a velocity of deal activity to ensure client success.
Lindsey has represented some of the largest owners in the nation, including KBS, Weston Urban and KDC, Velocis, Entrada Partners, Bow River, Brookwood, Welltower and Hudson Advisors.
Among her accomplishments during her time at CBRE included representing the new Frost Tower constructed by Weston Urban and KDC. Lindsey also brought Éilan’s Promenade One and Two office buildings to 100% occupancy in a 14-month timeframe, and City View, a highly recognized Class A office building, to 100% occupancy.
Lindsey is an alumni of the University of Texas at San Antonio, and graduated with a Bachelor of Arts in Communication.
Amanda Powell, Senior Associate
(210) 384-2354
Contact
Amanda found her passion for Commercial Real Estate after graduating from Texas A&M University with a B.A. in Political Science. Before joining DH Realty Partners, she began her career at Midway, a Houston-based development firm known for remarkable mixed-use developments such as CITYCENTRE, GreenStreet and Buffalo Heights.
Her background is in Property Management, where she was responsible for the Property Owner’s Association, two Condominium Associations, and a diverse group of over thirty retail tenants in an upscale 45 acre mixed-use development. Her experience has helped her build an extensive network in which she hopes to continue to expand by building lasting relationships.
Amanda recently moved to the San Antonio area, but it has quickly become her home. In her free time she enjoys being outdoors, spending time with family and friends, and taking golf lessons.
Her background is in Property Management, where she was responsible for the Property Owner’s Association, two Condominium Associations, and a diverse group of over thirty retail tenants in an upscale 45 acre mixed-use development. Her experience has helped her build an extensive network in which she hopes to continue to expand by building lasting relationships.
Amanda recently moved to the San Antonio area, but it has quickly become her home. In her free time she enjoys being outdoors, spending time with family and friends, and taking golf lessons.






























