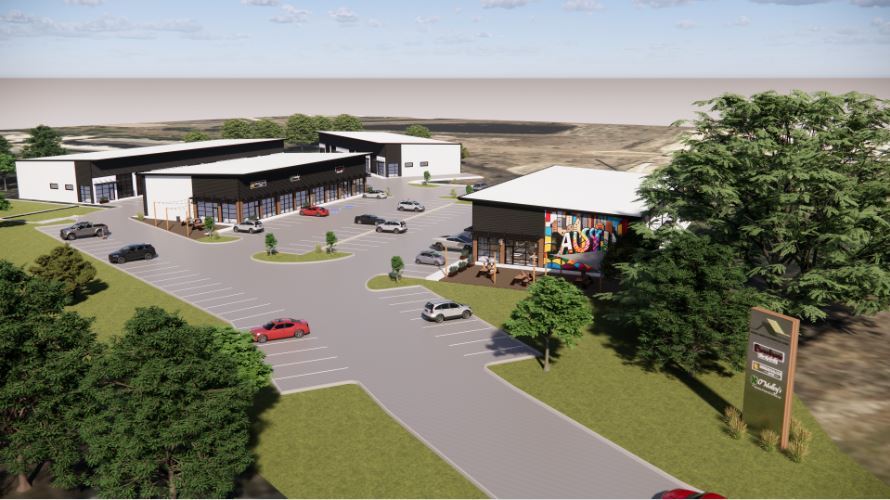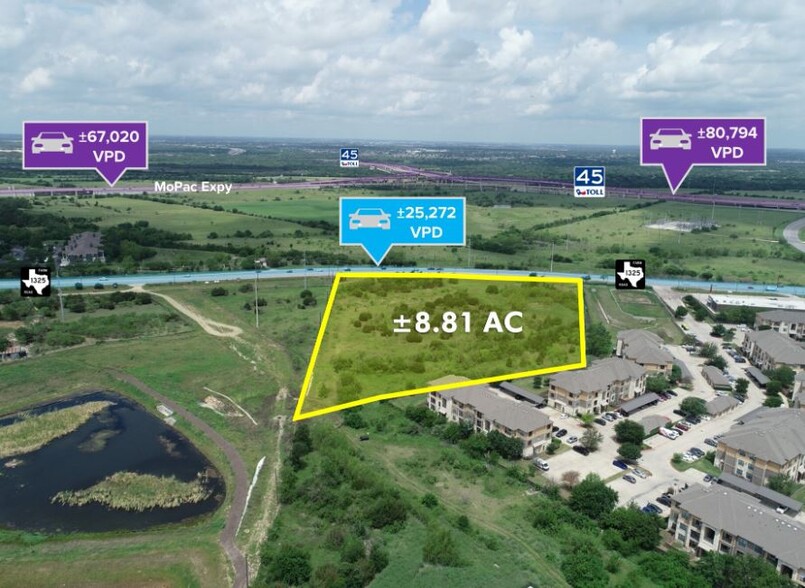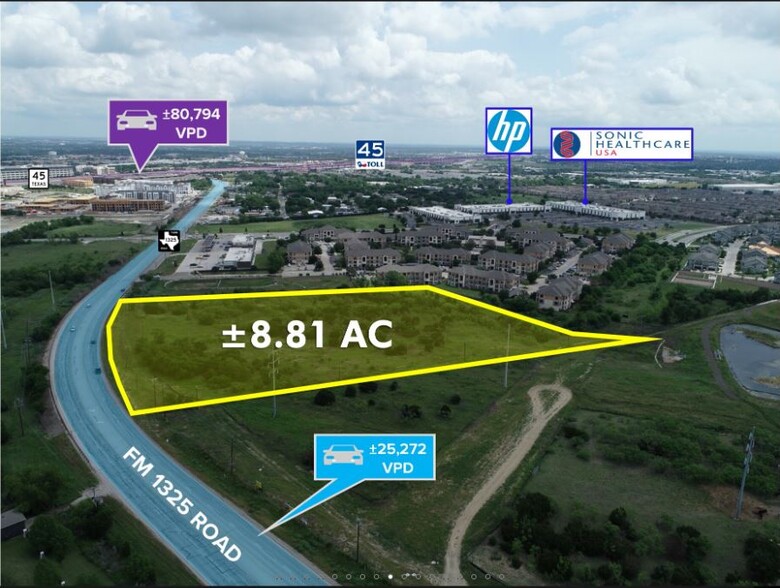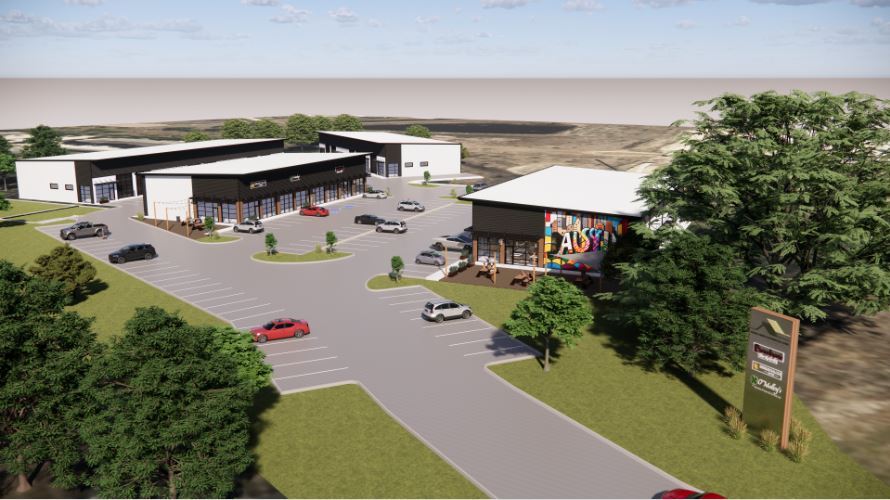Rolling Oaks Commercial Park 15819 Farm to Market 1325 rd 3,600 - 10,800 SF of Space Available in Austin, TX 78728



HIGHLIGHTS
- Fantastic Accessibility to Austin/Round Rock Area
- Option to Lease Outside Patio Area
- Highly Visible Location with almost 25K cars/day
- Option to Have Drive-Through
SPACE AVAILABILITY (2)
Display Rent as
- SPACE
- SIZE
- TERM
- RENT
- SERVICE TYPE
| Space | Size | Term | Rent | Service Type | ||
| 1st Floor | 3,600 SF | 3-10 Years | £17.33 /SF/PA | Triple Net | ||
| 1st Floor | 7,200 SF | 3-10 Years | £22.60 /SF/PA | Triple Net |
1st Floor
Rolling Oaks Commercial Park’s modern designed shell suites offer tenants tremendous flexibility to customize your flex/office needs. We are offering spaces to lease from 1800 sqft up to 3,600 sqft. The expansive front roof overhang is elevated 24ft above the ground and gently slopes to the back with a roof height of 21ft. The design allows for the option to add a reinforced concrete mezzanine level which can result in 33% additional usable space in the unit at an additional rental cost. The dramatic window line makes quite the impression offering the ability to showcase your business products and services. The buildings are energy efficient with perimeter wall insulation, and allow for tons of natural light from the large building front/rear window system. Each 1800sqft unit allows for a 14'x12' frosted glass rollup door and a glass storefront. Th interior allows for almost any custom configuration for your business. Call/email/text for specific pricing on units/buildings.
- Lease rate does not include utilities, property expenses or building services
- 2 Loading Docks
- Fantastic Accessibility to Austin/Round Rock Area
- Highly Visible Location with almost 25K cars/day
- 3 Phase Power
- High Speed Fiber Internet
- Optional Reinforced Concrete Mezzanine Level
- 14'x12' Frosted Glass Rollup Doors
1st Floor
Rolling Oaks Commercial Park’s modern designed shell suites offer tenants tremendous flexibility to customize your Flex/Office space. We are offering spaces to lease from 1800 sqft up to 3,600 sqft. Each 1800 sqft unit has a 14'x12' frosted glass rollup door and a glass storefront. These flex spaces are in building 4 which is in the building away from the street but this building still gets tremendous visibility front FM 1325. The expansive front roof overhang is elevated 24ft above the ground and gently slopes to the back with a roof height of 21ft. The design allows for the option to add a reinforced concrete mezzanine level which can result in 33% additional usable space in the unit at an additional rental cost. The dramatic window line makes quite the impression offering the ability to showcase your business products and services. The buildings are energy efficient with perimeter wall insulation and allow for tons of natural light from the large building front/rear window system. The interior allows for almost any custom configuration for your business. Call/email/text for specific pricing on units/buildings.
- Lease rate does not include utilities, property expenses or building services
- Fantastic Accessibility to Austin/Round Rock Area
- High Speed Internet Access
- Highly Visible Location with almost 25K cars/day
- 3 Phase Power
- Optional Reinforced Concrete Mezzanine Available
- Loop Around Development for Easy Semi Access
PROPERTY FACTS
| Total Space Available | 10,800 SF |
| Property Type | Retail |
| Property Subtype | Restaurant |
| Gross Internal Area | 7,200 SF |
| Year Built | 2025 |
| Construction Status | Under Construction |
ABOUT THE PROPERTY
Rolling Oaks Commercial Park’s modern designed shell suites offer tenants tremendous flexibility to customize your retail space, showroom, restaurant, and flex/office. We are offering spaces to lease from 1800 sqft up to 7,200 sqft. We even have units that will be allowed outdoor patio space adjacent to units, perfect for a restaurant. The expansive front roof overhang is elevated 24ft above the ground and gently slopes to the back with a roof height of 21ft. The design allows for the option to add a reinforced concrete mezzanine level which can result in 33% additional usable space in the unit at an additional rental cost. The dramatic window line makes quite the impression offering the ability to showcase your business products and services. The buildings are energy efficient with perimeter wall insulation, and allow for tons of natural light from the large building front/rear window system. The interior allows for almost any custom configuration for your business. Call/email/text for specific pricing on units/buildings.
- 24 Hour Access
- Mezzanine
- Signage
- Tenant Controlled Heating
- Drive Thru
- Wheelchair Accessible
- Monument Signage
- Fiber Optic Internet
NEARBY MAJOR RETAILERS





















