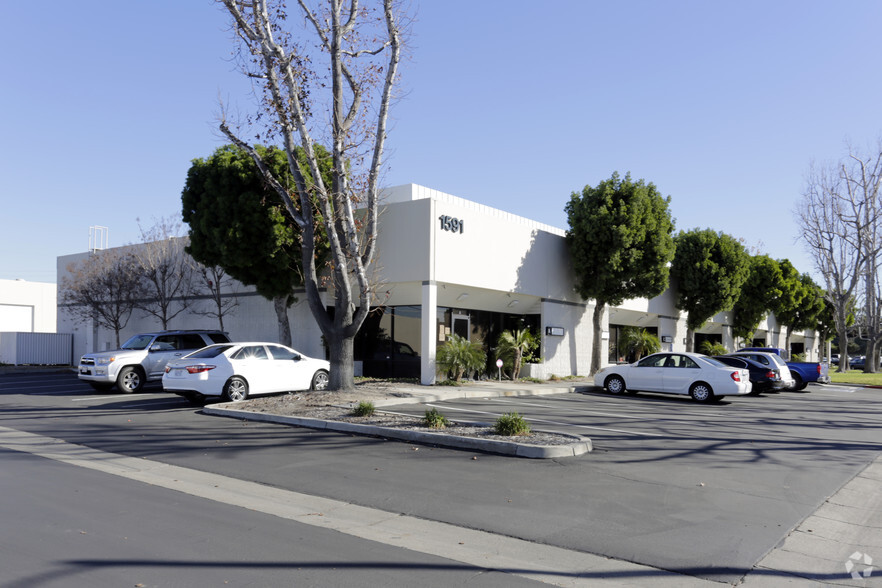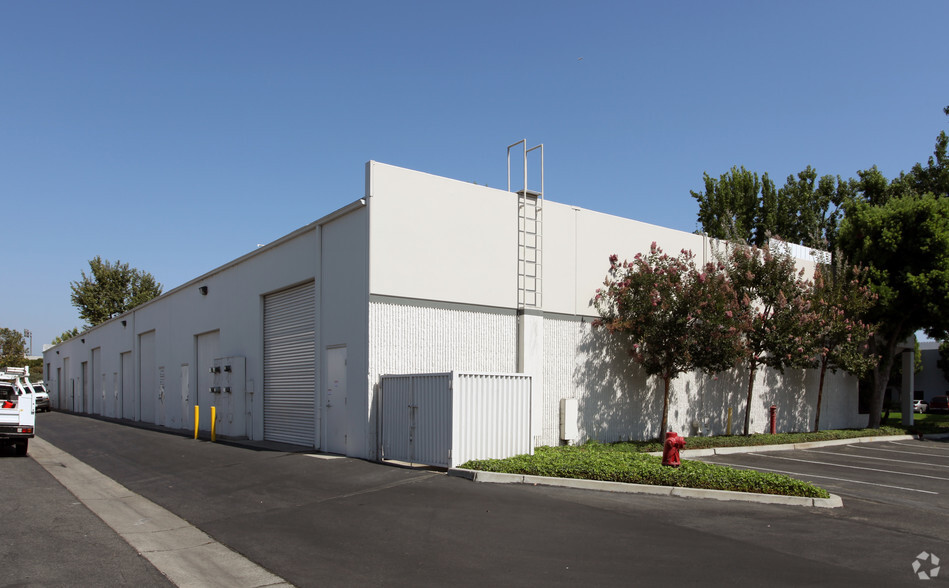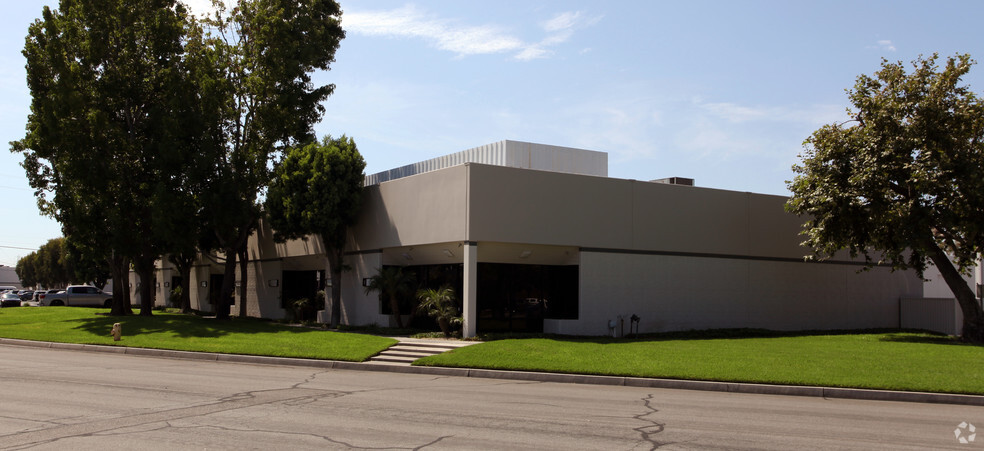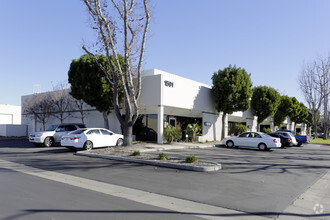
This feature is unavailable at the moment.
We apologize, but the feature you are trying to access is currently unavailable. We are aware of this issue and our team is working hard to resolve the matter.
Please check back in a few minutes. We apologize for the inconvenience.
- LoopNet Team
thank you

Your email has been sent!
Stadium Plaza Business Park Anaheim, CA 92806
1,200 - 53,486 SF of Space Available



Park Highlights
- Can accommodate office finishes from 10%-100%
- Excellent Access to 57, 5, 91 & 22 Freeways
- Vacant units are delivered in refurbished condition
- Walking distance to restaurants, banks, train station and many other retail amenities
- A Distinctive Industrial/Office/Flex Business Park
- Professional property management on-site
PARK FACTS
| Park Type | Industrial Park |
| Park Type | Industrial Park |
all available spaces(16)
Display Rent as
- Space
- Size
- Term
- Rent
- Space Use
- Condition
- Available
• Freestanding Industrial Building • ±3,285 Square Feet of Office Space • 2 Ground Level Doors • Double Exterior Truckwell • Parking Ratio ±2:1 / In Common • 400 Amps 120/208 Volt Electrical (verify) • ±17' Warehouse Clearance • Excellent Access to the 5, 91, 57, and 22 Freeways • On-Site Property Management • Close to Retail Amenities • Business Park Environment
- Lease rate does not include utilities, property expenses or building services
- 2 Level Access Doors
- 2 Ground Level Doors
- 400 Amps 120/208 Volt Electrical (verify)
- Includes 3,285 SF of dedicated office space
- ±17' Warehouse Clearance
- Double Exterior Truckwell
| Space | Size | Term | Rent | Space Use | Condition | Available |
| 1st Floor | 16,429 SF | Negotiable | £15.07 /SF/PA £1.26 /SF/MO £162.25 /m²/PA £13.52 /m²/MO £247,641 /PA £20,637 /MO | Industrial | Shell Space | 01/01/2025 |
1645 S Sinclair St - 1st Floor
- Space
- Size
- Term
- Rent
- Space Use
- Condition
- Available
Reception, 7 Offices, 1 Conference Room, 1 Break Room, 1 IT Room, Large Open Area, 3 Restrooms
- Listed rate may not include certain utilities, building services and property expenses
- 3 Level Access Doors
- Conference Rooms
- Reception, 7 Offices, 1 Conference Room
- Includes 3,782 SF of dedicated office space
- Reception Area
- 3 GL Doors
- 1 IT Room, Large Open Area, 3 Restrooms
Reception, 1 Office, 1 Restroom
- Listed rate may not include certain utilities, building services and property expenses
- 1 Level Access Door
- 1 GL Door
- Includes 495 SF of dedicated office space
- Reception Area
- Reception, 1 Office, 1 Restroom
Open Area, 2 Offices, 1 Restroom
- Listed rate may not include certain utilities, building services and property expenses
- 1 Level Access Door
- Open Area, 2 Offices, 1 Restroom
- Includes 820 SF of dedicated office space
- 1 GL Door
Reception, 2 Offices, Large Open Area, Kitchenette, 2 Restrooms
- Listed rate may not include certain utilities, building services and property expenses
- 1 Level Access Door
- Kitchen
- Reception, 2 Offices, Large Open Area
- Includes 1,210 SF of dedicated office space
- Reception Area
- 1 GL Door
- Kitchenette, 2 Restrooms
Reception, 1 Office, 1 Restroom
- Listed rate may not include certain utilities, building services and property expenses
- 1 Level Access Door
- 1 GL Door
- Includes 477 SF of dedicated office space
- Reception Area
- Reception, 1 Office, 1 Restroom
| Space | Size | Term | Rent | Space Use | Condition | Available |
| 1st Floor - A-C | 6,075 SF | Negotiable | £15.36 /SF/PA £1.28 /SF/MO £165.31 /m²/PA £13.78 /m²/MO £93,299 /PA £7,775 /MO | Light Industrial | - | Now |
| 1st Floor - D | 2,025 SF | Negotiable | £15.36 /SF/PA £1.28 /SF/MO £165.31 /m²/PA £13.78 /m²/MO £31,100 /PA £2,592 /MO | Industrial | Shell Space | Now |
| 1st Floor - E | 2,025 SF | Negotiable | £15.64 /SF/PA £1.30 /SF/MO £168.37 /m²/PA £14.03 /m²/MO £31,675 /PA £2,640 /MO | Industrial | - | Now |
| 1st Floor - H | 2,025 SF | Negotiable | £15.64 /SF/PA £1.30 /SF/MO £168.37 /m²/PA £14.03 /m²/MO £31,675 /PA £2,640 /MO | Light Industrial | - | Now |
| 1st Floor - I | 2,025 SF | Negotiable | £15.64 /SF/PA £1.30 /SF/MO £168.37 /m²/PA £14.03 /m²/MO £31,675 /PA £2,640 /MO | Industrial | - | Now |
1550 S Sunkist St - 1st Floor - A-C
1550 S Sunkist St - 1st Floor - D
1550 S Sunkist St - 1st Floor - E
1550 S Sunkist St - 1st Floor - H
1550 S Sunkist St - 1st Floor - I
- Space
- Size
- Term
- Rent
- Space Use
- Condition
- Available
Reception, 3 Offices, Conference Room, Open Area, Break Room, 3 Restrooms
- Listed rate may not include certain utilities, building services and property expenses
- 2 Level Access Doors
- Conference Rooms
- Reception, 3 Offices, Conference Room
- Includes 1,788 SF of dedicated office space
- Reception Area
- 2 GL Doors
- Open Area, Break Room, 3 Restrooms
1 Office and 1 Restroom
- Listed rate may not include certain utilities, building services and property expenses
- 1 Level Access Door
- 1 GL Door.
- Includes 86 SF of dedicated office space
- Space is in Excellent Condition
- 1 Office and 1 Restroom
1 Office, 1 Restroom
- Listed rate may not include certain utilities, building services and property expenses
- 1 Level Access Door
- 1 GL Door
- Includes 86 SF of dedicated office space
- Space is in Excellent Condition
- 1 Office, 1 Restroom
| Space | Size | Term | Rent | Space Use | Condition | Available |
| 1st Floor - A/C | 4,885 SF | 3-10 Years | £16.02 /SF/PA £1.34 /SF/MO £172.45 /m²/PA £14.37 /m²/MO £78,265 /PA £6,522 /MO | Light Industrial | Shell Space | 30 Days |
| 1st Floor - D | 1,200 SF | 3-10 Years | £15.36 /SF/PA £1.28 /SF/MO £165.31 /m²/PA £13.78 /m²/MO £18,429 /PA £1,536 /MO | Industrial | Partial Build-Out | 30 Days |
| 1st Floor - H | 1,200 SF | Negotiable | £15.36 /SF/PA £1.28 /SF/MO £165.31 /m²/PA £13.78 /m²/MO £18,429 /PA £1,536 /MO | Industrial | Partial Build-Out | Now |
2125 E Howell Ave - 1st Floor - A/C
2125 E Howell Ave - 1st Floor - D
2125 E Howell Ave - 1st Floor - H
- Space
- Size
- Term
- Rent
- Space Use
- Condition
- Available
Reception, 2 Offices, Open Area, 1 Restroom
- Listed rate may not include certain utilities, building services and property expenses
- Reception Area
- Reception, 2 Offices, Open Area, 1 RR
- Includes 875 SF of dedicated office space
- 1 GL Door
Reception, 2 Offices, Open Area, 1 Restroom
- Listed rate may not include certain utilities, building services and property expenses
- 1 Level Access Door
- 1 GL Door
- Includes 1,060 SF of dedicated office space
- Reception Area
- Reception, 2 Offices, Open Area
| Space | Size | Term | Rent | Space Use | Condition | Available |
| 1st Floor - B | 1,620 SF | Negotiable | £15.64 /SF/PA £1.30 /SF/MO £168.37 /m²/PA £14.03 /m²/MO £25,340 /PA £2,112 /MO | Light Industrial | - | Now |
| 1st Floor - F | 2,025 SF | 3-10 Years | £15.64 /SF/PA £1.30 /SF/MO £168.37 /m²/PA £14.03 /m²/MO £31,675 /PA £2,640 /MO | Light Industrial | Partial Build-Out | Now |
1591 S Sinclair St - 1st Floor - B
1591 S Sinclair St - 1st Floor - F
- Space
- Size
- Term
- Rent
- Space Use
- Condition
- Available
Reception, 2 Offices, 2 Restrooms
- Listed rate may not include certain utilities, building services and property expenses
- 1 Level Access Door
- 1 GL Door
- Includes 612 SF of dedicated office space
- Reception Area
- Reception, 2 Offices, 2 Restrooms
Reception, 2 Offices, Open Area, Break Room, 2 Restrooms
- Listed rate may not include certain utilities, building services and property expenses
- 1 Level Access Door
- 1 GL Door
- Includes 1,346 SF of dedicated office space
- Reception Area
- Reception, 2 Offices, Open Area
Reception, 3 Offices, Open Area, 4 Restrooms
- Listed rate may not include certain utilities, building services and property expenses
- 2 Level Access Doors
- 2 GL Doors.
- Includes 1,189 SF of dedicated office space
- Reception Area
- Reception, 3 Offices, Open Area, 4 RRs
| Space | Size | Term | Rent | Space Use | Condition | Available |
| 1st Floor - C | 1,740 SF | Negotiable | £15.36 /SF/PA £1.28 /SF/MO £165.31 /m²/PA £13.78 /m²/MO £26,723 /PA £2,227 /MO | Industrial | Shell Space | Now |
| 1st Floor - H | 2,175 SF | Negotiable | £15.64 /SF/PA £1.30 /SF/MO £168.37 /m²/PA £14.03 /m²/MO £34,022 /PA £2,835 /MO | Light Industrial | Shell Space | Now |
| 1st Floor - J/K | 4,572 SF | Negotiable | £15.64 /SF/PA £1.30 /SF/MO £168.37 /m²/PA £14.03 /m²/MO £71,516 /PA £5,960 /MO | Industrial | Shell Space | Now |
1601 S Sinclair St - 1st Floor - C
1601 S Sinclair St - 1st Floor - H
1601 S Sinclair St - 1st Floor - J/K
- Space
- Size
- Term
- Rent
- Space Use
- Condition
- Available
Reception, 4 Offices, 1 Conference Room, Large Open Area, 1 Restroom
- Listed rate may not include certain utilities, building services and property expenses
- 1 Level Access Door
- Conference Rooms
- Reception, 4 Offices, 1 Conference Room
- Includes 1,811 SF of dedicated office space
- Reception Area
- 1 GL Door.
- Large Open Area, 1 Restroom
| Space | Size | Term | Rent | Space Use | Condition | Available |
| 1st Floor - D | 2,025 SF | Negotiable | £15.64 /SF/PA £1.30 /SF/MO £168.37 /m²/PA £14.03 /m²/MO £31,675 /PA £2,640 /MO | Light Industrial | - | Now |
1500 S Sunkist St - 1st Floor - D
- Space
- Size
- Term
- Rent
- Space Use
- Condition
- Available
Reception, 2 Offices, Open Area, 1 Restroom
- Listed rate may not include certain utilities, building services and property expenses
- 1 Level Access Door
- 1 GL Door
- Includes 770 SF of dedicated office space
- Reception Area
- Reception, 2 Offices, Open Area
| Space | Size | Term | Rent | Space Use | Condition | Available |
| 1st Floor - F | 1,440 SF | Negotiable | £15.64 /SF/PA £1.30 /SF/MO £168.37 /m²/PA £14.03 /m²/MO £22,525 /PA £1,877 /MO | Light Industrial | - | Now |
1571 S Sunkist St - 1st Floor - F
1645 S Sinclair St - 1st Floor
| Size | 16,429 SF |
| Term | Negotiable |
| Rent | £15.07 /SF/PA |
| Space Use | Industrial |
| Condition | Shell Space |
| Available | 01/01/2025 |
• Freestanding Industrial Building • ±3,285 Square Feet of Office Space • 2 Ground Level Doors • Double Exterior Truckwell • Parking Ratio ±2:1 / In Common • 400 Amps 120/208 Volt Electrical (verify) • ±17' Warehouse Clearance • Excellent Access to the 5, 91, 57, and 22 Freeways • On-Site Property Management • Close to Retail Amenities • Business Park Environment
- Lease rate does not include utilities, property expenses or building services
- Includes 3,285 SF of dedicated office space
- 2 Level Access Doors
- ±17' Warehouse Clearance
- 2 Ground Level Doors
- Double Exterior Truckwell
- 400 Amps 120/208 Volt Electrical (verify)
1550 S Sunkist St - 1st Floor - A-C
| Size | 6,075 SF |
| Term | Negotiable |
| Rent | £15.36 /SF/PA |
| Space Use | Light Industrial |
| Condition | - |
| Available | Now |
Reception, 7 Offices, 1 Conference Room, 1 Break Room, 1 IT Room, Large Open Area, 3 Restrooms
- Listed rate may not include certain utilities, building services and property expenses
- Includes 3,782 SF of dedicated office space
- 3 Level Access Doors
- Reception Area
- Conference Rooms
- 3 GL Doors
- Reception, 7 Offices, 1 Conference Room
- 1 IT Room, Large Open Area, 3 Restrooms
1550 S Sunkist St - 1st Floor - D
| Size | 2,025 SF |
| Term | Negotiable |
| Rent | £15.36 /SF/PA |
| Space Use | Industrial |
| Condition | Shell Space |
| Available | Now |
Reception, 1 Office, 1 Restroom
- Listed rate may not include certain utilities, building services and property expenses
- Includes 495 SF of dedicated office space
- 1 Level Access Door
- Reception Area
- 1 GL Door
- Reception, 1 Office, 1 Restroom
1550 S Sunkist St - 1st Floor - E
| Size | 2,025 SF |
| Term | Negotiable |
| Rent | £15.64 /SF/PA |
| Space Use | Industrial |
| Condition | - |
| Available | Now |
Open Area, 2 Offices, 1 Restroom
- Listed rate may not include certain utilities, building services and property expenses
- Includes 820 SF of dedicated office space
- 1 Level Access Door
- 1 GL Door
- Open Area, 2 Offices, 1 Restroom
1550 S Sunkist St - 1st Floor - H
| Size | 2,025 SF |
| Term | Negotiable |
| Rent | £15.64 /SF/PA |
| Space Use | Light Industrial |
| Condition | - |
| Available | Now |
Reception, 2 Offices, Large Open Area, Kitchenette, 2 Restrooms
- Listed rate may not include certain utilities, building services and property expenses
- Includes 1,210 SF of dedicated office space
- 1 Level Access Door
- Reception Area
- Kitchen
- 1 GL Door
- Reception, 2 Offices, Large Open Area
- Kitchenette, 2 Restrooms
1550 S Sunkist St - 1st Floor - I
| Size | 2,025 SF |
| Term | Negotiable |
| Rent | £15.64 /SF/PA |
| Space Use | Industrial |
| Condition | - |
| Available | Now |
Reception, 1 Office, 1 Restroom
- Listed rate may not include certain utilities, building services and property expenses
- Includes 477 SF of dedicated office space
- 1 Level Access Door
- Reception Area
- 1 GL Door
- Reception, 1 Office, 1 Restroom
2125 E Howell Ave - 1st Floor - A/C
| Size | 4,885 SF |
| Term | 3-10 Years |
| Rent | £16.02 /SF/PA |
| Space Use | Light Industrial |
| Condition | Shell Space |
| Available | 30 Days |
Reception, 3 Offices, Conference Room, Open Area, Break Room, 3 Restrooms
- Listed rate may not include certain utilities, building services and property expenses
- Includes 1,788 SF of dedicated office space
- 2 Level Access Doors
- Reception Area
- Conference Rooms
- 2 GL Doors
- Reception, 3 Offices, Conference Room
- Open Area, Break Room, 3 Restrooms
2125 E Howell Ave - 1st Floor - D
| Size | 1,200 SF |
| Term | 3-10 Years |
| Rent | £15.36 /SF/PA |
| Space Use | Industrial |
| Condition | Partial Build-Out |
| Available | 30 Days |
1 Office and 1 Restroom
- Listed rate may not include certain utilities, building services and property expenses
- Includes 86 SF of dedicated office space
- 1 Level Access Door
- Space is in Excellent Condition
- 1 GL Door.
- 1 Office and 1 Restroom
2125 E Howell Ave - 1st Floor - H
| Size | 1,200 SF |
| Term | Negotiable |
| Rent | £15.36 /SF/PA |
| Space Use | Industrial |
| Condition | Partial Build-Out |
| Available | Now |
1 Office, 1 Restroom
- Listed rate may not include certain utilities, building services and property expenses
- Includes 86 SF of dedicated office space
- 1 Level Access Door
- Space is in Excellent Condition
- 1 GL Door
- 1 Office, 1 Restroom
1591 S Sinclair St - 1st Floor - B
| Size | 1,620 SF |
| Term | Negotiable |
| Rent | £15.64 /SF/PA |
| Space Use | Light Industrial |
| Condition | - |
| Available | Now |
Reception, 2 Offices, Open Area, 1 Restroom
- Listed rate may not include certain utilities, building services and property expenses
- Includes 875 SF of dedicated office space
- Reception Area
- 1 GL Door
- Reception, 2 Offices, Open Area, 1 RR
1591 S Sinclair St - 1st Floor - F
| Size | 2,025 SF |
| Term | 3-10 Years |
| Rent | £15.64 /SF/PA |
| Space Use | Light Industrial |
| Condition | Partial Build-Out |
| Available | Now |
Reception, 2 Offices, Open Area, 1 Restroom
- Listed rate may not include certain utilities, building services and property expenses
- Includes 1,060 SF of dedicated office space
- 1 Level Access Door
- Reception Area
- 1 GL Door
- Reception, 2 Offices, Open Area
1601 S Sinclair St - 1st Floor - C
| Size | 1,740 SF |
| Term | Negotiable |
| Rent | £15.36 /SF/PA |
| Space Use | Industrial |
| Condition | Shell Space |
| Available | Now |
Reception, 2 Offices, 2 Restrooms
- Listed rate may not include certain utilities, building services and property expenses
- Includes 612 SF of dedicated office space
- 1 Level Access Door
- Reception Area
- 1 GL Door
- Reception, 2 Offices, 2 Restrooms
1601 S Sinclair St - 1st Floor - H
| Size | 2,175 SF |
| Term | Negotiable |
| Rent | £15.64 /SF/PA |
| Space Use | Light Industrial |
| Condition | Shell Space |
| Available | Now |
Reception, 2 Offices, Open Area, Break Room, 2 Restrooms
- Listed rate may not include certain utilities, building services and property expenses
- Includes 1,346 SF of dedicated office space
- 1 Level Access Door
- Reception Area
- 1 GL Door
- Reception, 2 Offices, Open Area
1601 S Sinclair St - 1st Floor - J/K
| Size | 4,572 SF |
| Term | Negotiable |
| Rent | £15.64 /SF/PA |
| Space Use | Industrial |
| Condition | Shell Space |
| Available | Now |
Reception, 3 Offices, Open Area, 4 Restrooms
- Listed rate may not include certain utilities, building services and property expenses
- Includes 1,189 SF of dedicated office space
- 2 Level Access Doors
- Reception Area
- 2 GL Doors.
- Reception, 3 Offices, Open Area, 4 RRs
1500 S Sunkist St - 1st Floor - D
| Size | 2,025 SF |
| Term | Negotiable |
| Rent | £15.64 /SF/PA |
| Space Use | Light Industrial |
| Condition | - |
| Available | Now |
Reception, 4 Offices, 1 Conference Room, Large Open Area, 1 Restroom
- Listed rate may not include certain utilities, building services and property expenses
- Includes 1,811 SF of dedicated office space
- 1 Level Access Door
- Reception Area
- Conference Rooms
- 1 GL Door.
- Reception, 4 Offices, 1 Conference Room
- Large Open Area, 1 Restroom
1571 S Sunkist St - 1st Floor - F
| Size | 1,440 SF |
| Term | Negotiable |
| Rent | £15.64 /SF/PA |
| Space Use | Light Industrial |
| Condition | - |
| Available | Now |
Reception, 2 Offices, Open Area, 1 Restroom
- Listed rate may not include certain utilities, building services and property expenses
- Includes 770 SF of dedicated office space
- 1 Level Access Door
- Reception Area
- 1 GL Door
- Reception, 2 Offices, Open Area
SITE PLAN
SELECT TENANTS AT THIS PROPERTY
- Floor
- Tenant Name
- 1st
- C J Kennedy Sales
- 1st
- California Prime Food, LLC
- 1st
- Controlled Contamination Service
- 1st
- Creative Imaging
- 1st
- Dakota One Franchising
- 1st
- Earthcon Consultants CA Inc
- 1st
- Multi-Comm, Inc.
- 1st
- Ruiz Brothers & Associates
- 1st
- Shuttlemed Inc
- 1st
- Toan Vo
Park Overview
This freestanding R&D corporate headquarters building is part of an 800,000 square foot, 48 acre master-planned business campus. It is in a prime Orange County location and has excellent access to the Orange (57), Garden Grove (22) & Santa Ana (5) Freeways. Adjacent to Anaheim Stadium and the Arrowhead Pond, there is excellent potential for growth within the project.
Presented by

Stadium Plaza Business Park | Anaheim, CA 92806
Hmm, there seems to have been an error sending your message. Please try again.
Thanks! Your message was sent.


















