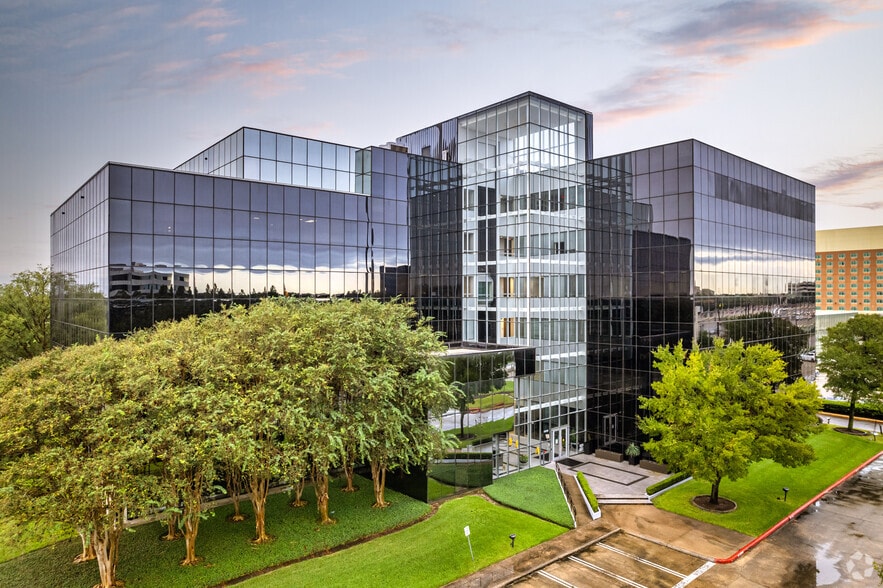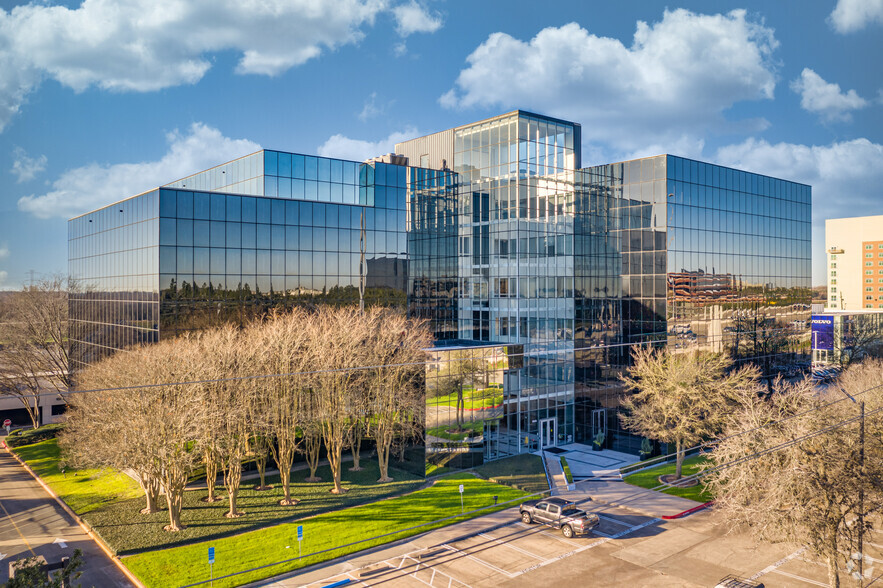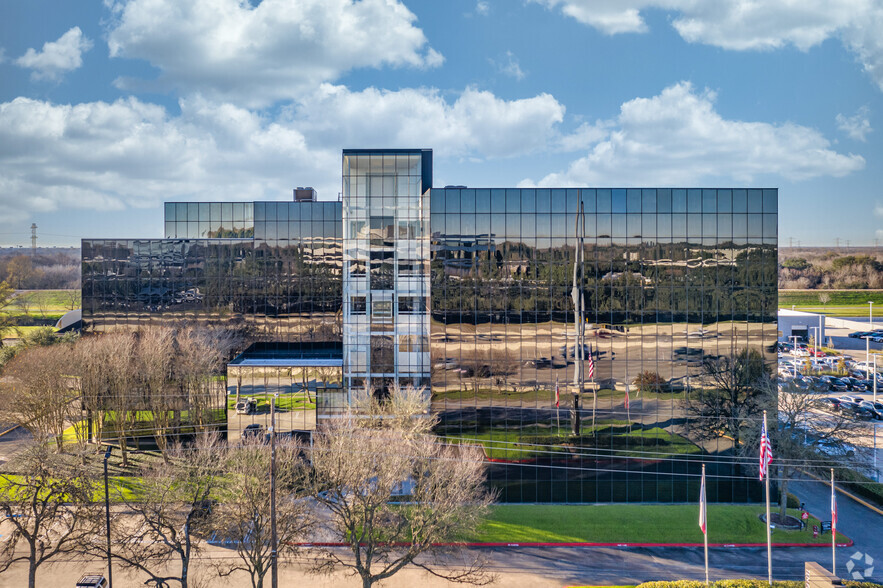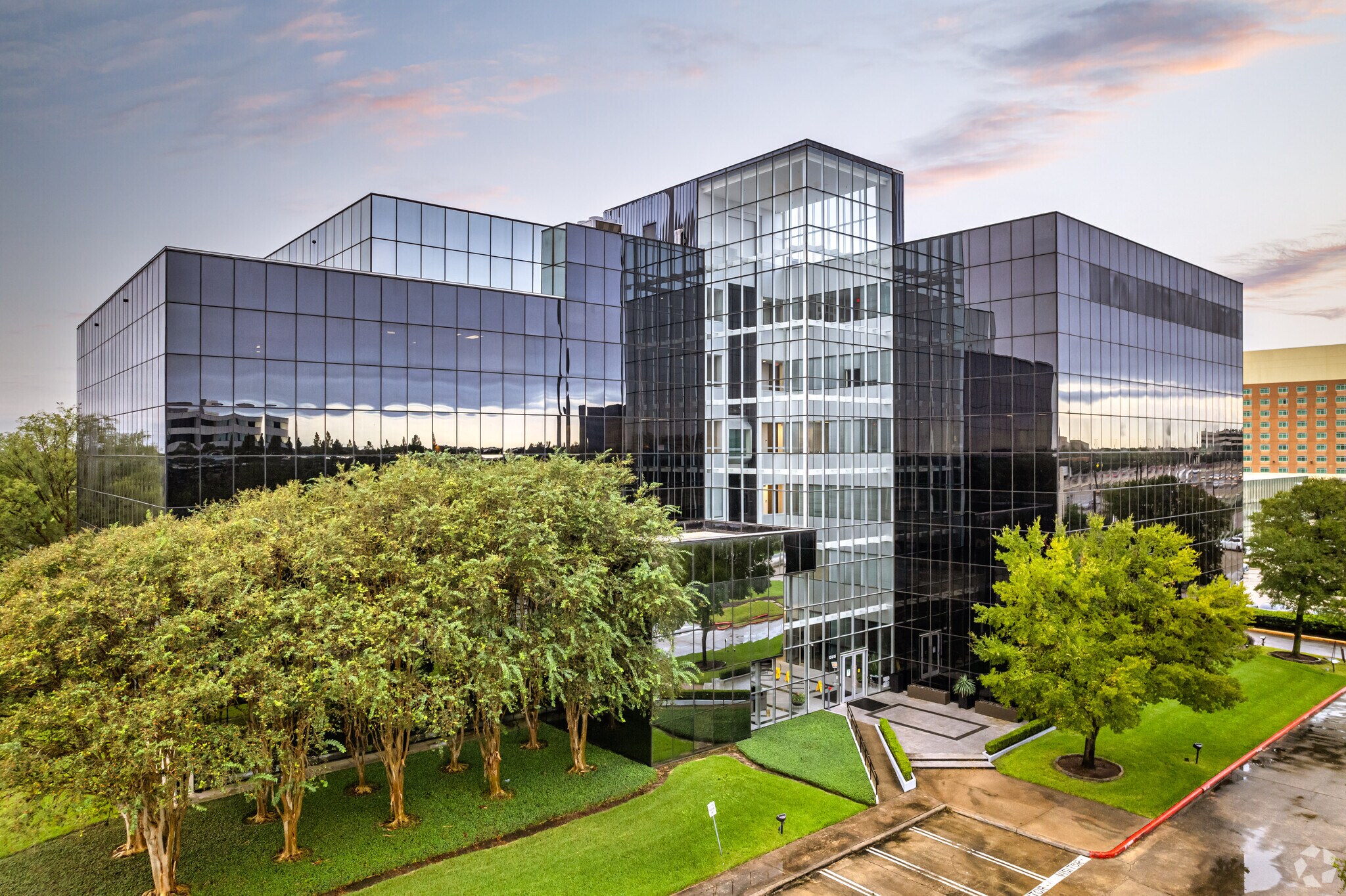Your email has been sent.
HIGHLIGHTS
- Highly visible with immediate access to I-10 and within walking distance to Marriott Energy Corridor.
- Lobby updated to include new lighting and newly updated common areas and restrooms.
- Refreshed elevator cabs and complete renovation of building deli.
- New building conference room, tenant lounge and microdeli, opening early 2024
ALL AVAILABLE SPACES(10)
Display Rent as
- SPACE
- SIZE
- TERM
- RATE
- USE
- CONDITION
- AVAILABLE
• New building conference room, tenant lounge and micro deli, opening early 2024 • Lobby updated including new lighting, updated common areas and restrooms • New landscaping, roof & chiller • Refreshed elevator cabs • New electronic directory • Engineer and courtesy guard onsite • Highly visible with immediate access to I-10 • Structured parking garage • Architecturally appealing with varying roof heights and dramatic glass lobby • Pristine reservoir and nature views to south • Building top signage and monument signage available • Walking distance to Marriott Energy Corridor
- Rate includes utilities, building services and property expenses
- Mostly Open Floor Plan Layout
- New bldg conference rm, tenant lounge & microdeli
- Fully Fit-Out as Standard Office
- Space is in Excellent Condition
- Rate includes utilities, building services and property expenses
- High-density office layout
- Can be combined with additional space(s) for up to 6,570 sq ft of adjacent space
- Fully Fit-Out as Standard Office
- Space is in Excellent Condition
- Rate includes utilities, building services and property expenses
- Can be combined with additional space(s) for up to 6,570 sq ft of adjacent space
- Fully Fit-Out as Standard Office
- Rate includes utilities, building services and property expenses
- High-density office layout
- Can be combined with additional space(s) for up to 6,570 sq ft of adjacent space
- Fully Fit-Out as Standard Office
- Space is in Excellent Condition
New Building Conference Room, Tenant Lounge and Microdeli!
- Rate includes utilities, building services and property expenses
- Mostly Open Floor Plan Layout
- Can be combined with additional space(s) for up to 6,570 sq ft of adjacent space
- Fully Fit-Out as Standard Office
- Space is in Excellent Condition
- Rate includes utilities, building services and property expenses
- High-density office layout
- Fully Fit-Out as Standard Office
- Rate includes utilities, building services and property expenses
- High-density office layout
- Fully Fit-Out as Standard Office
- Space is in Excellent Condition
New Building Conference Room, Tenant Lounge and Microdeli!
- Rate includes utilities, building services and property expenses
- Mostly Open Floor Plan Layout
- Fully Fit-Out as Standard Office
- Space is in Excellent Condition
New Building Conference Room, Tenant Lounge and Microdeli!
- Rate includes utilities, building services and property expenses
- Mostly Open Floor Plan Layout
- Fully Fit-Out as Standard Office
- Space is in Excellent Condition
- Rate includes utilities, building services and property expenses
- High-density office layout
- Fully Fit-Out as Standard Office
| Space | Size | Term | Rate | Space Use | Condition | Available |
| 1st Floor, Ste 140 | 1,768 sq ft | Negotiable | £18.51 /sq ft pa £1.54 /sq ft pcm £32,723 pa £2,727 pcm | Office | Full Fit-Out | Now |
| 4th Floor, Ste 440 | 1,663 sq ft | Negotiable | £18.51 /sq ft pa £1.54 /sq ft pcm £30,780 pa £2,565 pcm | Office | Full Fit-Out | Now |
| 4th Floor, Ste 443 | 1,114 sq ft | Negotiable | £18.51 /sq ft pa £1.54 /sq ft pcm £20,619 pa £1,718 pcm | Office | Full Fit-Out | 01/02/2026 |
| 4th Floor, Ste 445 | 1,979 sq ft | Negotiable | £18.51 /sq ft pa £1.54 /sq ft pcm £36,629 pa £3,052 pcm | Office | Full Fit-Out | Now |
| 4th Floor, Ste 475 | 1,814 sq ft | Negotiable | £18.51 /sq ft pa £1.54 /sq ft pcm £33,575 pa £2,798 pcm | Office | Full Fit-Out | Now |
| 5th Floor, Ste 520 | 992 sq ft | Negotiable | £18.51 /sq ft pa £1.54 /sq ft pcm £18,361 pa £1,530 pcm | Office | Full Fit-Out | Now |
| 5th Floor, Ste 560 | 1,523 sq ft | Negotiable | £18.51 /sq ft pa £1.54 /sq ft pcm £28,189 pa £2,349 pcm | Office | Full Fit-Out | 07/10/2026 |
| 6th Floor, Ste 600 | 2,984 sq ft | Negotiable | £18.51 /sq ft pa £1.54 /sq ft pcm £55,230 pa £4,603 pcm | Office | Full Fit-Out | Now |
| 6th Floor, Ste 602 | 1,790 sq ft | Negotiable | £18.51 /sq ft pa £1.54 /sq ft pcm £33,131 pa £2,761 pcm | Office | Full Fit-Out | Now |
| 6th Floor, Ste 650 | 1,098 sq ft | Negotiable | £18.51 /sq ft pa £1.54 /sq ft pcm £20,323 pa £1,694 pcm | Office | Full Fit-Out | Now |
1st Floor, Ste 140
| Size |
| 1,768 sq ft |
| Term |
| Negotiable |
| Rate |
| £18.51 /sq ft pa £1.54 /sq ft pcm £32,723 pa £2,727 pcm |
| Space Use |
| Office |
| Condition |
| Full Fit-Out |
| Available |
| Now |
4th Floor, Ste 440
| Size |
| 1,663 sq ft |
| Term |
| Negotiable |
| Rate |
| £18.51 /sq ft pa £1.54 /sq ft pcm £30,780 pa £2,565 pcm |
| Space Use |
| Office |
| Condition |
| Full Fit-Out |
| Available |
| Now |
4th Floor, Ste 443
| Size |
| 1,114 sq ft |
| Term |
| Negotiable |
| Rate |
| £18.51 /sq ft pa £1.54 /sq ft pcm £20,619 pa £1,718 pcm |
| Space Use |
| Office |
| Condition |
| Full Fit-Out |
| Available |
| 01/02/2026 |
4th Floor, Ste 445
| Size |
| 1,979 sq ft |
| Term |
| Negotiable |
| Rate |
| £18.51 /sq ft pa £1.54 /sq ft pcm £36,629 pa £3,052 pcm |
| Space Use |
| Office |
| Condition |
| Full Fit-Out |
| Available |
| Now |
4th Floor, Ste 475
| Size |
| 1,814 sq ft |
| Term |
| Negotiable |
| Rate |
| £18.51 /sq ft pa £1.54 /sq ft pcm £33,575 pa £2,798 pcm |
| Space Use |
| Office |
| Condition |
| Full Fit-Out |
| Available |
| Now |
5th Floor, Ste 520
| Size |
| 992 sq ft |
| Term |
| Negotiable |
| Rate |
| £18.51 /sq ft pa £1.54 /sq ft pcm £18,361 pa £1,530 pcm |
| Space Use |
| Office |
| Condition |
| Full Fit-Out |
| Available |
| Now |
5th Floor, Ste 560
| Size |
| 1,523 sq ft |
| Term |
| Negotiable |
| Rate |
| £18.51 /sq ft pa £1.54 /sq ft pcm £28,189 pa £2,349 pcm |
| Space Use |
| Office |
| Condition |
| Full Fit-Out |
| Available |
| 07/10/2026 |
6th Floor, Ste 600
| Size |
| 2,984 sq ft |
| Term |
| Negotiable |
| Rate |
| £18.51 /sq ft pa £1.54 /sq ft pcm £55,230 pa £4,603 pcm |
| Space Use |
| Office |
| Condition |
| Full Fit-Out |
| Available |
| Now |
6th Floor, Ste 602
| Size |
| 1,790 sq ft |
| Term |
| Negotiable |
| Rate |
| £18.51 /sq ft pa £1.54 /sq ft pcm £33,131 pa £2,761 pcm |
| Space Use |
| Office |
| Condition |
| Full Fit-Out |
| Available |
| Now |
6th Floor, Ste 650
| Size |
| 1,098 sq ft |
| Term |
| Negotiable |
| Rate |
| £18.51 /sq ft pa £1.54 /sq ft pcm £20,323 pa £1,694 pcm |
| Space Use |
| Office |
| Condition |
| Full Fit-Out |
| Available |
| Now |
1st Floor, Ste 140
| Size | 1,768 sq ft |
| Term | Negotiable |
| Rate | £18.51 /sq ft pa |
| Space Use | Office |
| Condition | Full Fit-Out |
| Available | Now |
• New building conference room, tenant lounge and micro deli, opening early 2024 • Lobby updated including new lighting, updated common areas and restrooms • New landscaping, roof & chiller • Refreshed elevator cabs • New electronic directory • Engineer and courtesy guard onsite • Highly visible with immediate access to I-10 • Structured parking garage • Architecturally appealing with varying roof heights and dramatic glass lobby • Pristine reservoir and nature views to south • Building top signage and monument signage available • Walking distance to Marriott Energy Corridor
- Rate includes utilities, building services and property expenses
- Fully Fit-Out as Standard Office
- Mostly Open Floor Plan Layout
- Space is in Excellent Condition
- New bldg conference rm, tenant lounge & microdeli
4th Floor, Ste 440
| Size | 1,663 sq ft |
| Term | Negotiable |
| Rate | £18.51 /sq ft pa |
| Space Use | Office |
| Condition | Full Fit-Out |
| Available | Now |
- Rate includes utilities, building services and property expenses
- Fully Fit-Out as Standard Office
- High-density office layout
- Space is in Excellent Condition
- Can be combined with additional space(s) for up to 6,570 sq ft of adjacent space
4th Floor, Ste 443
| Size | 1,114 sq ft |
| Term | Negotiable |
| Rate | £18.51 /sq ft pa |
| Space Use | Office |
| Condition | Full Fit-Out |
| Available | 01/02/2026 |
- Rate includes utilities, building services and property expenses
- Fully Fit-Out as Standard Office
- Can be combined with additional space(s) for up to 6,570 sq ft of adjacent space
4th Floor, Ste 445
| Size | 1,979 sq ft |
| Term | Negotiable |
| Rate | £18.51 /sq ft pa |
| Space Use | Office |
| Condition | Full Fit-Out |
| Available | Now |
- Rate includes utilities, building services and property expenses
- Fully Fit-Out as Standard Office
- High-density office layout
- Space is in Excellent Condition
- Can be combined with additional space(s) for up to 6,570 sq ft of adjacent space
4th Floor, Ste 475
| Size | 1,814 sq ft |
| Term | Negotiable |
| Rate | £18.51 /sq ft pa |
| Space Use | Office |
| Condition | Full Fit-Out |
| Available | Now |
New Building Conference Room, Tenant Lounge and Microdeli!
- Rate includes utilities, building services and property expenses
- Fully Fit-Out as Standard Office
- Mostly Open Floor Plan Layout
- Space is in Excellent Condition
- Can be combined with additional space(s) for up to 6,570 sq ft of adjacent space
5th Floor, Ste 520
| Size | 992 sq ft |
| Term | Negotiable |
| Rate | £18.51 /sq ft pa |
| Space Use | Office |
| Condition | Full Fit-Out |
| Available | Now |
- Rate includes utilities, building services and property expenses
- Fully Fit-Out as Standard Office
- High-density office layout
5th Floor, Ste 560
| Size | 1,523 sq ft |
| Term | Negotiable |
| Rate | £18.51 /sq ft pa |
| Space Use | Office |
| Condition | Full Fit-Out |
| Available | 07/10/2026 |
- Rate includes utilities, building services and property expenses
- Fully Fit-Out as Standard Office
- High-density office layout
- Space is in Excellent Condition
6th Floor, Ste 600
| Size | 2,984 sq ft |
| Term | Negotiable |
| Rate | £18.51 /sq ft pa |
| Space Use | Office |
| Condition | Full Fit-Out |
| Available | Now |
New Building Conference Room, Tenant Lounge and Microdeli!
- Rate includes utilities, building services and property expenses
- Fully Fit-Out as Standard Office
- Mostly Open Floor Plan Layout
- Space is in Excellent Condition
6th Floor, Ste 602
| Size | 1,790 sq ft |
| Term | Negotiable |
| Rate | £18.51 /sq ft pa |
| Space Use | Office |
| Condition | Full Fit-Out |
| Available | Now |
New Building Conference Room, Tenant Lounge and Microdeli!
- Rate includes utilities, building services and property expenses
- Fully Fit-Out as Standard Office
- Mostly Open Floor Plan Layout
- Space is in Excellent Condition
6th Floor, Ste 650
| Size | 1,098 sq ft |
| Term | Negotiable |
| Rate | £18.51 /sq ft pa |
| Space Use | Office |
| Condition | Full Fit-Out |
| Available | Now |
- Rate includes utilities, building services and property expenses
- Fully Fit-Out as Standard Office
- High-density office layout
PROPERTY OVERVIEW
Ten Plaza West is a 6-story, class B office building located in the Energy Corridor location along the Katy Freeway and has exceptional visibility and accessibility. The building itself is architecturally appealing with varying roof heights and a dramatic glass lobby, situated on 3.61 acres. There are quality long-term tenants with over three years average remaining on leases. The property features ample parking with surface and and a two-level parking garage. Prominent building top signage is also available.
- Atrium
- Controlled Access
- Conferencing Facility
- Food Service
- Property Manager on Site
- Restaurant
- Security System
- Signage
- Lift Access
- Plug & Play
- Monument Signage
- Air Conditioning
PROPERTY FACTS
Presented by

Ten Plaza West | 15915 Katy Fwy
Hmm, there seems to have been an error sending your message. Please try again.
Thanks! Your message was sent.





























