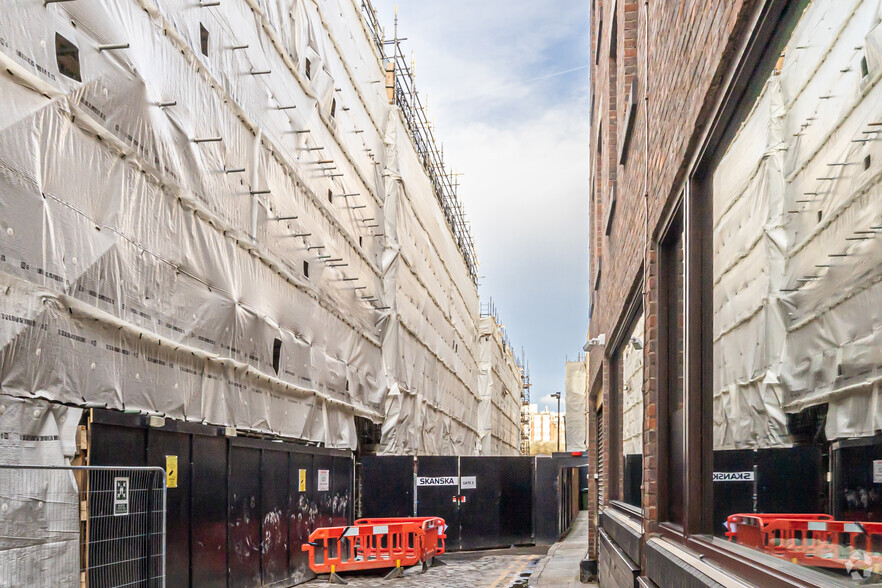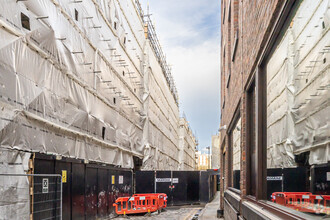
This feature is unavailable at the moment.
We apologize, but the feature you are trying to access is currently unavailable. We are aware of this issue and our team is working hard to resolve the matter.
Please check back in a few minutes. We apologize for the inconvenience.
- LoopNet Team
thank you

Your email has been sent!
16 Blossom St
1,437 - 15,737 SF of 4-Star Office Space Available in London E1 6PL

Highlights
- Designed by award winning architect DSDHA
- Original Facade
- 16 Blossom Street offers 15,600 sq ft of office and 4,540 sq ft of retail space
all available spaces(4)
Display Rent as
- Space
- Size
- Term
- Rent
- Space Use
- Condition
- Available
The 1st floor offers 4,885 sq. ft of office space providing the following amenities: reception, meeting Rooms, kitchen/breakout Space, teapoint, phonebooth, lobby, lifts, Demised Wc's.
- Use Class: E
- Mostly Open Floor Plan Layout
- 3 Conference Rooms
- Space is in Excellent Condition
- Reception Area
- Elevator Access
- Shower Facilities
- Private Reception
- Kitchen/Breakout Space and Tea point
- Lobby
- Fully Built-Out as Standard Office
- Fits 13 - 40 People
- 40 Workstations
- Can be combined with additional space(s) for up to 15,737 SF of adjacent space
- Kitchen
- Bicycle Storage
- Private Restrooms
- 6, 8, & 10 Person Meeting Rooms
- Phonebooth
- Lifts
The 2nd floor offers 4,893 sq. ft of office space providing the following amenities: reception, meeting Rooms, kitchen/breakout Space, teapoint, phonebooth, lobby, lifts, Demised Wc's.
- Use Class: E
- Mostly Open Floor Plan Layout
- 3 Conference Rooms
- Space is in Excellent Condition
- Reception Area
- Elevator Access
- Shower Facilities
- Private Reception
- Kitchen/Breakout Space and Teapoint
- Lifts
- Fully Built-Out as Standard Office
- Fits 13 - 40 People
- 40 Workstations
- Can be combined with additional space(s) for up to 15,737 SF of adjacent space
- Kitchen
- Bicycle Storage
- Private Restrooms
- 6, 8, & 10 Person Meeting Rooms
- Phonebooth
- Toilets
The 3rd floor offers 4,522 sq. ft of office space providing the following amenities: reception, meeting Rooms, kitchen/breakout Space, teapoint, phonebooth, lobby, lifts, Demised Wc's.
- Use Class: E
- Mostly Open Floor Plan Layout
- 3 Conference Rooms
- Space is in Excellent Condition
- Reception Area
- Elevator Access
- Shower Facilities
- Private Reception
- Kitchen/Breakout Space and Teapoint
- Lifts
- Fully Built-Out as Standard Office
- Fits 12 - 37 People
- 38 Workstations
- Can be combined with additional space(s) for up to 15,737 SF of adjacent space
- Kitchen
- Bicycle Storage
- Private Restrooms
- 6, 8, & 10 Person Meeting Rooms
- Phonebooth
- Toilets
The sensitive refurbishment and redevelopment of the original façade delivers a delightful contrast between the old and new.
- Use Class: E
- Mostly Open Floor Plan Layout
- 1 Conference Room
- Space is in Excellent Condition
- Reception Area
- Elevator Access
- Shower Facilities
- Private Reception
- Kitchen/Breakout Space and Teapoint
- Lifts
- Fully Built-Out as Standard Office
- Fits 3 - 9 People
- 12 Workstations
- Can be combined with additional space(s) for up to 15,737 SF of adjacent space
- Kitchen
- Bicycle Storage
- Private Restrooms
- 6 Person Meeting Rooms
- 375 sq. ft. Private Terrace
- Toilets
| Space | Size | Term | Rent | Space Use | Condition | Available |
| 1st Floor | 4,885 SF | Negotiable | £87.50 /SF/PA £7.29 /SF/MO £941.84 /m²/PA £78.49 /m²/MO £427,438 /PA £35,620 /MO | Office | Full Build-Out | Now |
| 2nd Floor | 4,893 SF | Negotiable | £87.50 /SF/PA £7.29 /SF/MO £941.84 /m²/PA £78.49 /m²/MO £428,138 /PA £35,678 /MO | Office | Full Build-Out | Now |
| 3rd Floor | 4,522 SF | Negotiable | £87.50 /SF/PA £7.29 /SF/MO £941.84 /m²/PA £78.49 /m²/MO £395,675 /PA £32,973 /MO | Office | Full Build-Out | Now |
| 4th Floor | 1,437 SF | Negotiable | £87.50 /SF/PA £7.29 /SF/MO £941.84 /m²/PA £78.49 /m²/MO £125,738 /PA £10,478 /MO | Office | Full Build-Out | Now |
1st Floor
| Size |
| 4,885 SF |
| Term |
| Negotiable |
| Rent |
| £87.50 /SF/PA £7.29 /SF/MO £941.84 /m²/PA £78.49 /m²/MO £427,438 /PA £35,620 /MO |
| Space Use |
| Office |
| Condition |
| Full Build-Out |
| Available |
| Now |
2nd Floor
| Size |
| 4,893 SF |
| Term |
| Negotiable |
| Rent |
| £87.50 /SF/PA £7.29 /SF/MO £941.84 /m²/PA £78.49 /m²/MO £428,138 /PA £35,678 /MO |
| Space Use |
| Office |
| Condition |
| Full Build-Out |
| Available |
| Now |
3rd Floor
| Size |
| 4,522 SF |
| Term |
| Negotiable |
| Rent |
| £87.50 /SF/PA £7.29 /SF/MO £941.84 /m²/PA £78.49 /m²/MO £395,675 /PA £32,973 /MO |
| Space Use |
| Office |
| Condition |
| Full Build-Out |
| Available |
| Now |
4th Floor
| Size |
| 1,437 SF |
| Term |
| Negotiable |
| Rent |
| £87.50 /SF/PA £7.29 /SF/MO £941.84 /m²/PA £78.49 /m²/MO £125,738 /PA £10,478 /MO |
| Space Use |
| Office |
| Condition |
| Full Build-Out |
| Available |
| Now |
1st Floor
| Size | 4,885 SF |
| Term | Negotiable |
| Rent | £87.50 /SF/PA |
| Space Use | Office |
| Condition | Full Build-Out |
| Available | Now |
The 1st floor offers 4,885 sq. ft of office space providing the following amenities: reception, meeting Rooms, kitchen/breakout Space, teapoint, phonebooth, lobby, lifts, Demised Wc's.
- Use Class: E
- Fully Built-Out as Standard Office
- Mostly Open Floor Plan Layout
- Fits 13 - 40 People
- 3 Conference Rooms
- 40 Workstations
- Space is in Excellent Condition
- Can be combined with additional space(s) for up to 15,737 SF of adjacent space
- Reception Area
- Kitchen
- Elevator Access
- Bicycle Storage
- Shower Facilities
- Private Restrooms
- Private Reception
- 6, 8, & 10 Person Meeting Rooms
- Kitchen/Breakout Space and Tea point
- Phonebooth
- Lobby
- Lifts
2nd Floor
| Size | 4,893 SF |
| Term | Negotiable |
| Rent | £87.50 /SF/PA |
| Space Use | Office |
| Condition | Full Build-Out |
| Available | Now |
The 2nd floor offers 4,893 sq. ft of office space providing the following amenities: reception, meeting Rooms, kitchen/breakout Space, teapoint, phonebooth, lobby, lifts, Demised Wc's.
- Use Class: E
- Fully Built-Out as Standard Office
- Mostly Open Floor Plan Layout
- Fits 13 - 40 People
- 3 Conference Rooms
- 40 Workstations
- Space is in Excellent Condition
- Can be combined with additional space(s) for up to 15,737 SF of adjacent space
- Reception Area
- Kitchen
- Elevator Access
- Bicycle Storage
- Shower Facilities
- Private Restrooms
- Private Reception
- 6, 8, & 10 Person Meeting Rooms
- Kitchen/Breakout Space and Teapoint
- Phonebooth
- Lifts
- Toilets
3rd Floor
| Size | 4,522 SF |
| Term | Negotiable |
| Rent | £87.50 /SF/PA |
| Space Use | Office |
| Condition | Full Build-Out |
| Available | Now |
The 3rd floor offers 4,522 sq. ft of office space providing the following amenities: reception, meeting Rooms, kitchen/breakout Space, teapoint, phonebooth, lobby, lifts, Demised Wc's.
- Use Class: E
- Fully Built-Out as Standard Office
- Mostly Open Floor Plan Layout
- Fits 12 - 37 People
- 3 Conference Rooms
- 38 Workstations
- Space is in Excellent Condition
- Can be combined with additional space(s) for up to 15,737 SF of adjacent space
- Reception Area
- Kitchen
- Elevator Access
- Bicycle Storage
- Shower Facilities
- Private Restrooms
- Private Reception
- 6, 8, & 10 Person Meeting Rooms
- Kitchen/Breakout Space and Teapoint
- Phonebooth
- Lifts
- Toilets
4th Floor
| Size | 1,437 SF |
| Term | Negotiable |
| Rent | £87.50 /SF/PA |
| Space Use | Office |
| Condition | Full Build-Out |
| Available | Now |
The sensitive refurbishment and redevelopment of the original façade delivers a delightful contrast between the old and new.
- Use Class: E
- Fully Built-Out as Standard Office
- Mostly Open Floor Plan Layout
- Fits 3 - 9 People
- 1 Conference Room
- 12 Workstations
- Space is in Excellent Condition
- Can be combined with additional space(s) for up to 15,737 SF of adjacent space
- Reception Area
- Kitchen
- Elevator Access
- Bicycle Storage
- Shower Facilities
- Private Restrooms
- Private Reception
- 6 Person Meeting Rooms
- Kitchen/Breakout Space and Teapoint
- 375 sq. ft. Private Terrace
- Lifts
- Toilets
Property Overview
Designed by award winning architect DSDHA, 16 Blossom Street offers 15,600 sq ft of office and 4,540 sq ft of retail space. The sensitive refurbishment and redevelopment of the original façade delivers a delightful contrast between the old and new – and flexible floorplates provide the opportunity for occupiers to flex and grow within Norton Folgate.
- Air Conditioning
PROPERTY FACTS
Presented by
Company Not Provided
16 Blossom St
Hmm, there seems to have been an error sending your message. Please try again.
Thanks! Your message was sent.














