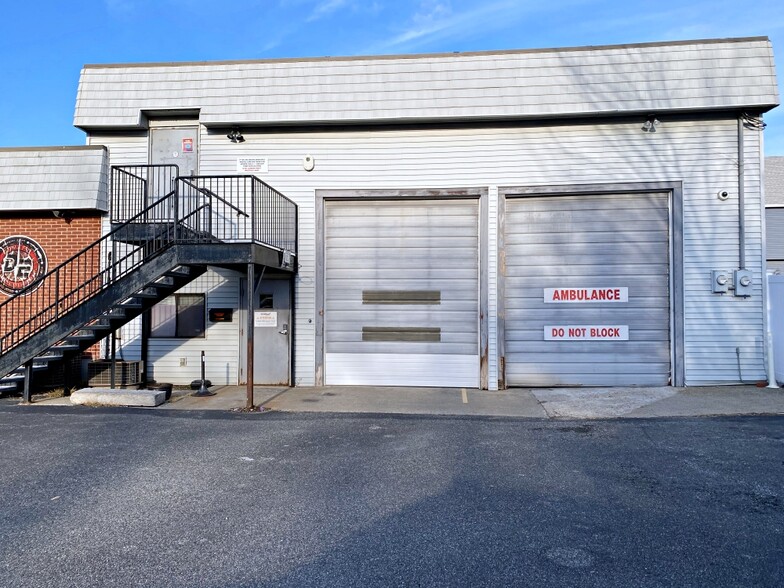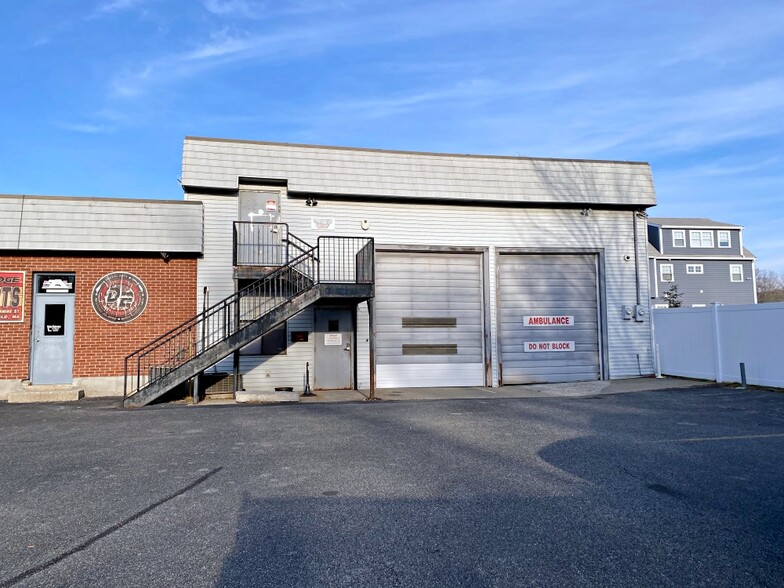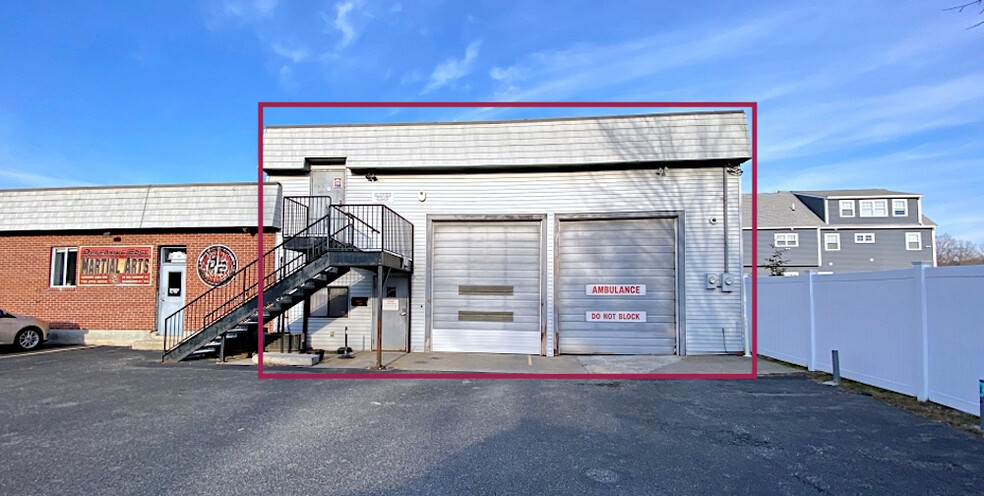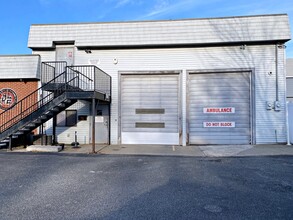
This feature is unavailable at the moment.
We apologize, but the feature you are trying to access is currently unavailable. We are aware of this issue and our team is working hard to resolve the matter.
Please check back in a few minutes. We apologize for the inconvenience.
- LoopNet Team
thank you

Your email has been sent!
16 Del Carmine St
1,600 SF of Industrial Space Available in Wakefield, MA 01880



Features
all available space(1)
Display Rent as
- Space
- Size
- Term
- Rent
- Space Use
- Condition
- Available
Up to a 3-year lease. Available now (Nov 2024). 2-bay garage + office. Doors 12'H. Ceiling 18'H. 4-8 parking spaces. Floor drains. Sprinklers. Garage dimensions: 26.5'W x 31'D. Kitchen. Restroom.
- Sublease space available from current tenant
- 2 Level Access Doors
- Listed lease rate plus proportional share of utilities
| Space | Size | Term | Rent | Space Use | Condition | Available |
| 1st Floor - 16 | 1,600 SF | Oct 2027 | £21.92 /SF/PA £1.83 /SF/MO £235.97 /m²/PA £19.66 /m²/MO £35,076 /PA £2,923 /MO | Industrial | - | Now |
1st Floor - 16
| Size |
| 1,600 SF |
| Term |
| Oct 2027 |
| Rent |
| £21.92 /SF/PA £1.83 /SF/MO £235.97 /m²/PA £19.66 /m²/MO £35,076 /PA £2,923 /MO |
| Space Use |
| Industrial |
| Condition |
| - |
| Available |
| Now |
1st Floor - 16
| Size | 1,600 SF |
| Term | Oct 2027 |
| Rent | £21.92 /SF/PA |
| Space Use | Industrial |
| Condition | - |
| Available | Now |
Up to a 3-year lease. Available now (Nov 2024). 2-bay garage + office. Doors 12'H. Ceiling 18'H. 4-8 parking spaces. Floor drains. Sprinklers. Garage dimensions: 26.5'W x 31'D. Kitchen. Restroom.
- Sublease space available from current tenant
- Listed lease rate plus proportional share of utilities
- 2 Level Access Doors
Industrial FACILITY FACTS
Presented by

16 Del Carmine St
Hmm, there seems to have been an error sending your message. Please try again.
Thanks! Your message was sent.




