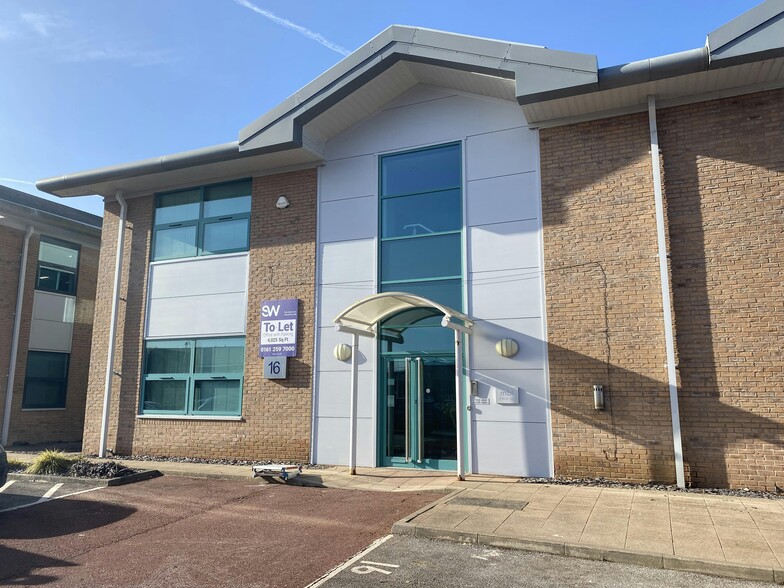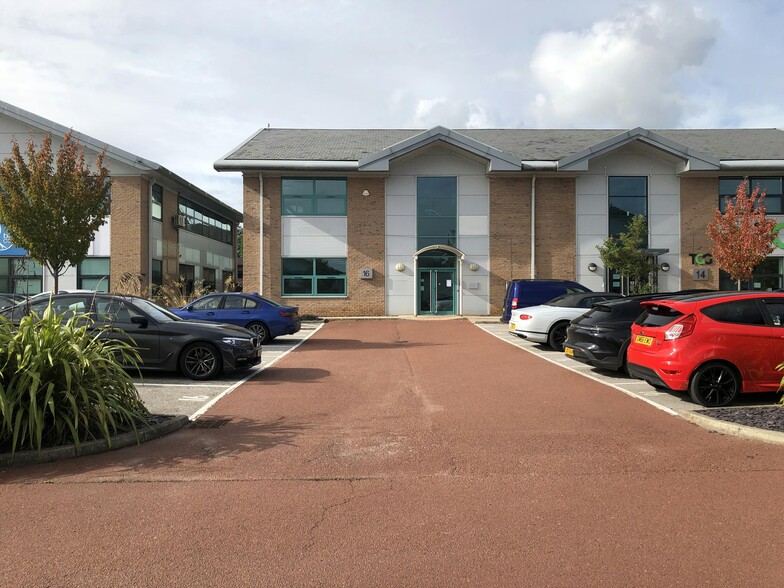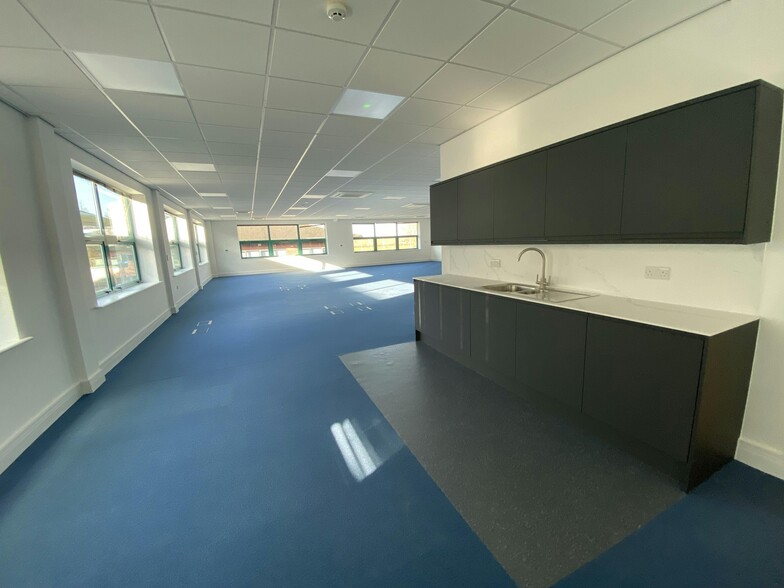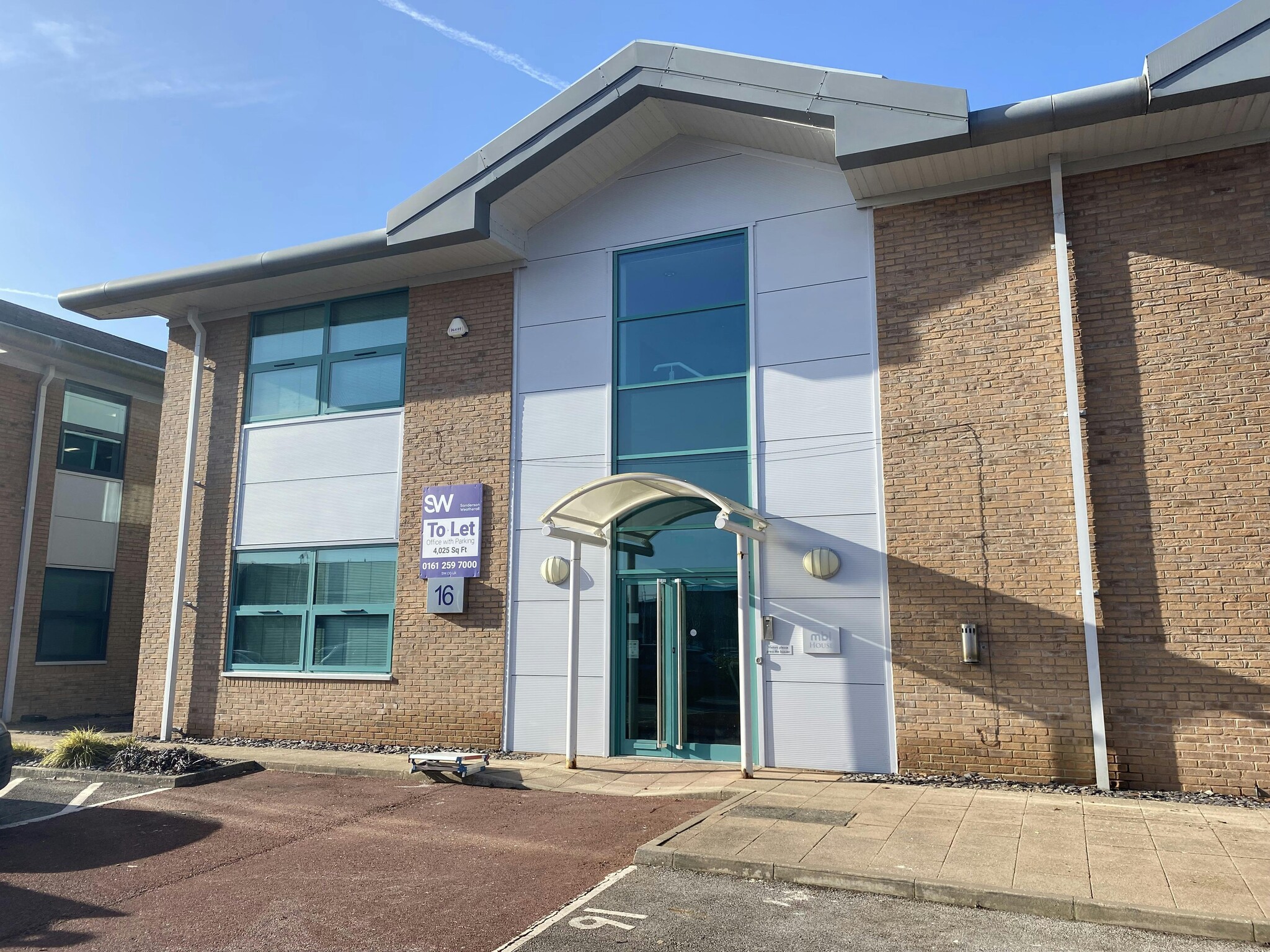16 Edward Ct 1,955 - 4,025 SF of Office Space Available in Altrincham WA14 5GL



HIGHLIGHTS
- High quality modern office building
- NIA: 4,025 sq ft (374.0 sq m)
- Passenger lift
- Fo Sale - Asking £695,000 plus VAT
- Recently refurbished by the Landlord
- 14 allocated car parking spaces
- Established office park location
- To Let - £62,500 per annum exclusive
ALL AVAILABLE SPACES(2)
Display Rent as
- SPACE
- SIZE
- TERM
- RENT
- SPACE USE
- CONDITION
- AVAILABLE
4025 sf of modern office space located within an established business park. The unit is available on a new FRI lease for a term to be agreed at £62,500 pa.
- Use Class: E
- Mostly Open Floor Plan Layout
- Can be combined with additional space(s) for up to 4,025 SF of adjacent space
- Elevator Access
- Raised Floor
- Private Restrooms
- Comfort cooling cassettes
- Fully Built-Out as Standard Office
- Fits 5 - 16 People
- Kitchen
- Fully Carpeted
- Drop Ceilings
- LG3 compliant lighting units
- Good Location
4025 sf of modern office space located within an established business park. The unit is available on a new FRI lease for a term to be agreed at £65,000 pa.
- Use Class: E
- Mostly Open Floor Plan Layout
- Can be combined with additional space(s) for up to 4,025 SF of adjacent space
- Elevator Access
- Raised Floor
- Private Restrooms
- Comfort cooling cassettes
- Fully Built-Out as Standard Office
- Fits 6 - 17 People
- Kitchen
- Fully Carpeted
- Drop Ceilings
- LG3 compliant lighting units
- Good Location
| Space | Size | Term | Rent | Space Use | Condition | Available |
| Ground | 1,955 SF | Negotiable | £15.50 /SF/PA | Office | Full Build-Out | Now |
| 1st Floor | 2,070 SF | Negotiable | £15.50 /SF/PA | Office | Full Build-Out | Now |
Ground
| Size |
| 1,955 SF |
| Term |
| Negotiable |
| Rent |
| £15.50 /SF/PA |
| Space Use |
| Office |
| Condition |
| Full Build-Out |
| Available |
| Now |
1st Floor
| Size |
| 2,070 SF |
| Term |
| Negotiable |
| Rent |
| £15.50 /SF/PA |
| Space Use |
| Office |
| Condition |
| Full Build-Out |
| Available |
| Now |
PROPERTY OVERVIEW
The subject property comprises a self-contained, two-storey office building, of cavity brick construction beneath a pitched slate covered roof. The accommodation has recently been refurbished by the Landlord to provide high quality offices with carpet tile covered 150mm raised access floors, LED lighting and comfort cooling cassettes. Internally the layout of the property provides open plan office accommodation with fitted kitchenettes at both ground and first floors along with WCs. There is a passenger lift and staircase that serves each level, accessed via the entrance lobby. Externally, to the front of the property there is a brick paved parking area with 14 marked allocated parking spaces.
- 24 Hour Access
- Raised Floor
- Security System
- Accent Lighting
- Secure Storage










