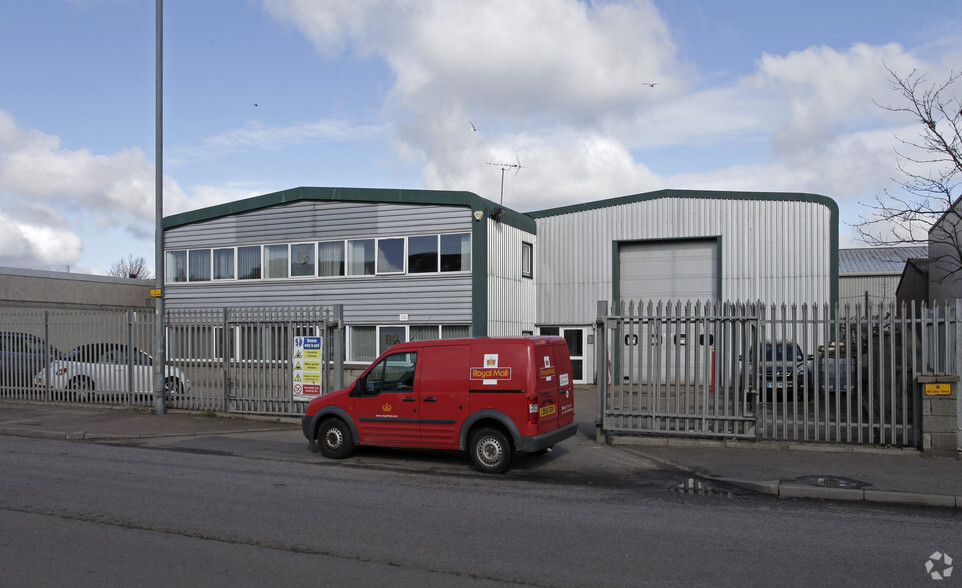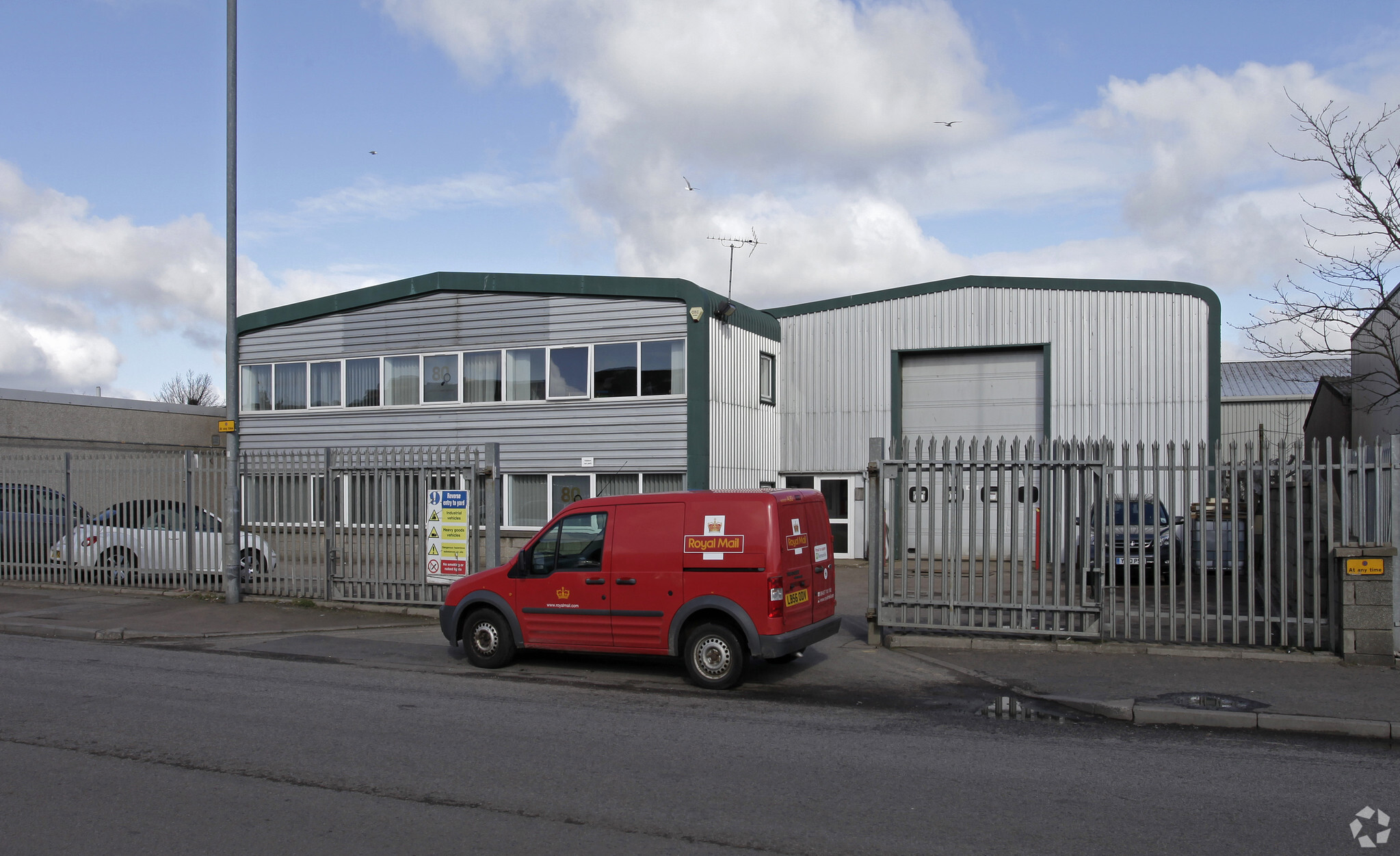16 Greenbank Rd 7,482 SF of Light Industrial Space Available in Aberdeen AB12 3BQ

HIGHLIGHTS
- Located on the northern side of Greenbank Road within the established East Tullos Industrial Estate
- Car Parking
- Large yard
FEATURES
ALL AVAILABLE SPACE(1)
Display Rent as
- SPACE
- SIZE
- TERM
- RENT
- SPACE USE
- CONDITION
- AVAILABLE
The 2 spaces in this building must be leased together, for a total size of 7,482 SF (Contiguous Area):
Internally, the warehouse area has a painted concrete floor, a mixture of sodium spot and fluorescent strip lighting, a gas fired Powermatic heater, a wall head height of approximately 5.5 metres and vehicular access to the unit is via a sectional up and over electrically operated door. The ground floor office accommodation has painted plasterboard walls with painted plasterboard ceilings and ceiling mounted fluorescent strip lighting. Heating to the offices and fabrication areas is via gas fired hot water radiator central heating system. The premises benefit from good natural light and the windows area aluminium framed and double glazed. Floor coverings are a mixture of tile and carpet in the office and staff areas and linoleum in the fabrication area. First floor offices are finished to an didentical standard, but have carpeted chipboard floors and a suspended tiled ceiling, incorporating fluorescent light panels with diffuser covers.
- Use Class: Class 5
- 1 Level Access Door
- Drop Ceilings
- Gas fired Powermatic heater
- Suspended tiled ceilings
- Includes 1,743 SF of dedicated office space
- Central Heating System
- Energy Performance Rating - D
- Good natural light
| Space | Size | Term | Rent | Space Use | Condition | Available |
| Ground, 1st Floor | 7,482 SF | 1-10 Years | Upon Application | Light Industrial | Full Build-Out | 30 Days |
Ground, 1st Floor
The 2 spaces in this building must be leased together, for a total size of 7,482 SF (Contiguous Area):
| Size |
|
Ground - 5,739 SF
1st Floor - 1,743 SF
|
| Term |
| 1-10 Years |
| Rent |
| Upon Application |
| Space Use |
| Light Industrial |
| Condition |
| Full Build-Out |
| Available |
| 30 Days |
PROPERTY OVERVIEW
The property comprises a detached industrial unit with integral two-storey office, workshop and storage accommodation, together with associated car parking. The building is of steel portal frame construction with full height steel clad walls with insulated panels and a double pitched insulated steel clad roof, incorporating translucent panels for natural light.
PROPERTY FACTS
SELECT TENANTS
- FLOOR
- TENANT NAME
- INDUSTRY
- Multiple
- Westerton UK
- Manufacturing






