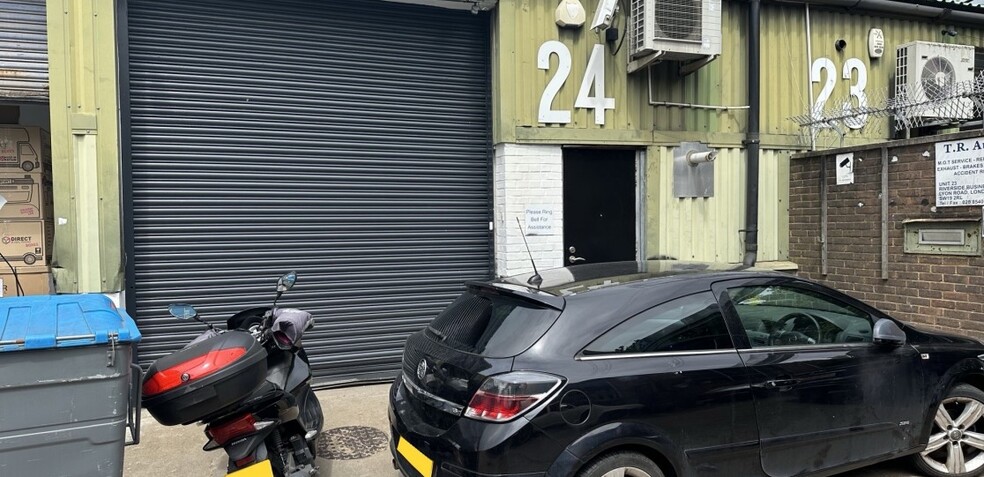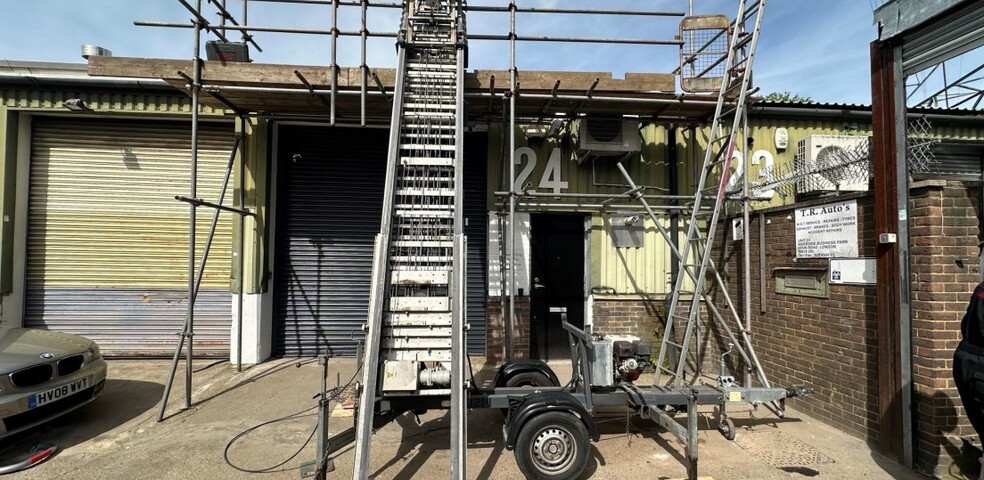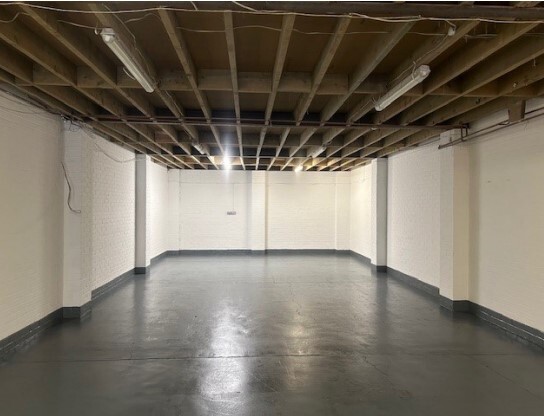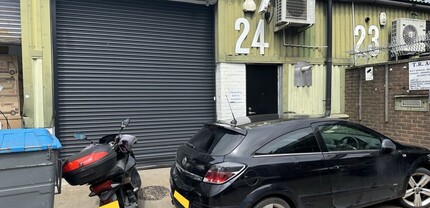
This feature is unavailable at the moment.
We apologize, but the feature you are trying to access is currently unavailable. We are aware of this issue and our team is working hard to resolve the matter.
Please check back in a few minutes. We apologize for the inconvenience.
- LoopNet Team
thank you

Your email has been sent!
Riverside Business Park 16 Lyon Rd
3,430 SF of Industrial Space Available in London SW19 2RL



Highlights
- 3 Phase Power
- Good Transport Links
- Situated On Well Established Industrial Estate
Features
all available space(1)
Display Rent as
- Space
- Size
- Term
- Rent
- Space Use
- Condition
- Available
The 3 spaces in this building must be leased together, for a total size of 3,430 SF (Contiguous Area):
Modern Industrial/ Warehouse Building - 3,430 SF - To Let - Unit 24 The premises are arranged over ground and mezzanine levels. There is a front and a rear mezzanine accessed via different staircases. The ground floor is accessed via a roller shutter door and a separate pedestrian door. The ground floor has a ceiling height of approx. 2.82m and the mezzanines have an apex max height of 3.65m but this reduces to zero at each end of the mezzanines. There is gas fired heating and Air Con/Comfort cooling to part of the premises. There are WC facilities at ground and first floor levels. The premises have the benefit of two parking spaces. Amenities: - New roof in 2024 - Roller shutter loading door - Gas fired central heating to part - Air conditioning / comfort cooling to part - 2 car parking spaces - Ground floor ceiling height 2.82m - Mezzanine ceiling height at apex max 3.65m - 3 phase power - Shower The premises are available to let on a new full repairing and insuring lease for a term to be agreed. £46,000 per annum exclusive. Rateable Value £30,250 Rates Payable £15,095
- Use Class: B2
- Shower Facilities
- Private Restrooms
- Shower
- New Roof In 2024
- Central Air and Heating
- Automatic Blinds
- Energy Performance Rating - C
- Two Parking Spaces
| Space | Size | Term | Rent | Space Use | Condition | Available |
| Ground - 24, Mezzanine - 24 Front Office, Mezzanine - 24 Rear Store | 3,430 SF | Negotiable | £12.24 /SF/PA £1.02 /SF/MO £131.75 /m²/PA £10.98 /m²/MO £41,983 /PA £3,499 /MO | Industrial | Partial Build-Out | Now |
Ground - 24, Mezzanine - 24 Front Office, Mezzanine - 24 Rear Store
The 3 spaces in this building must be leased together, for a total size of 3,430 SF (Contiguous Area):
| Size |
|
Ground - 24 - 1,960 SF
Mezzanine - 24 Front Office - 745 SF
Mezzanine - 24 Rear Store - 725 SF
|
| Term |
| Negotiable |
| Rent |
| £12.24 /SF/PA £1.02 /SF/MO £131.75 /m²/PA £10.98 /m²/MO £41,983 /PA £3,499 /MO |
| Space Use |
| Industrial |
| Condition |
| Partial Build-Out |
| Available |
| Now |
Ground - 24, Mezzanine - 24 Front Office, Mezzanine - 24 Rear Store
| Size |
Ground - 24 - 1,960 SF
Mezzanine - 24 Front Office - 745 SF
Mezzanine - 24 Rear Store - 725 SF
|
| Term | Negotiable |
| Rent | £12.24 /SF/PA |
| Space Use | Industrial |
| Condition | Partial Build-Out |
| Available | Now |
Modern Industrial/ Warehouse Building - 3,430 SF - To Let - Unit 24 The premises are arranged over ground and mezzanine levels. There is a front and a rear mezzanine accessed via different staircases. The ground floor is accessed via a roller shutter door and a separate pedestrian door. The ground floor has a ceiling height of approx. 2.82m and the mezzanines have an apex max height of 3.65m but this reduces to zero at each end of the mezzanines. There is gas fired heating and Air Con/Comfort cooling to part of the premises. There are WC facilities at ground and first floor levels. The premises have the benefit of two parking spaces. Amenities: - New roof in 2024 - Roller shutter loading door - Gas fired central heating to part - Air conditioning / comfort cooling to part - 2 car parking spaces - Ground floor ceiling height 2.82m - Mezzanine ceiling height at apex max 3.65m - 3 phase power - Shower The premises are available to let on a new full repairing and insuring lease for a term to be agreed. £46,000 per annum exclusive. Rateable Value £30,250 Rates Payable £15,095
- Use Class: B2
- Central Air and Heating
- Shower Facilities
- Automatic Blinds
- Private Restrooms
- Energy Performance Rating - C
- Shower
- Two Parking Spaces
- New Roof In 2024
Property Overview
Located on this well established industrial estate within half a mile of the A24, which merges with the A3 to the north, giving direct access to central London, and access to the M25 (J9). South Wimbledon underground station and Morden Road are both within half a mile of the property.
Warehouse FACILITY FACTS
Presented by

Riverside Business Park | 16 Lyon Rd
Hmm, there seems to have been an error sending your message. Please try again.
Thanks! Your message was sent.





