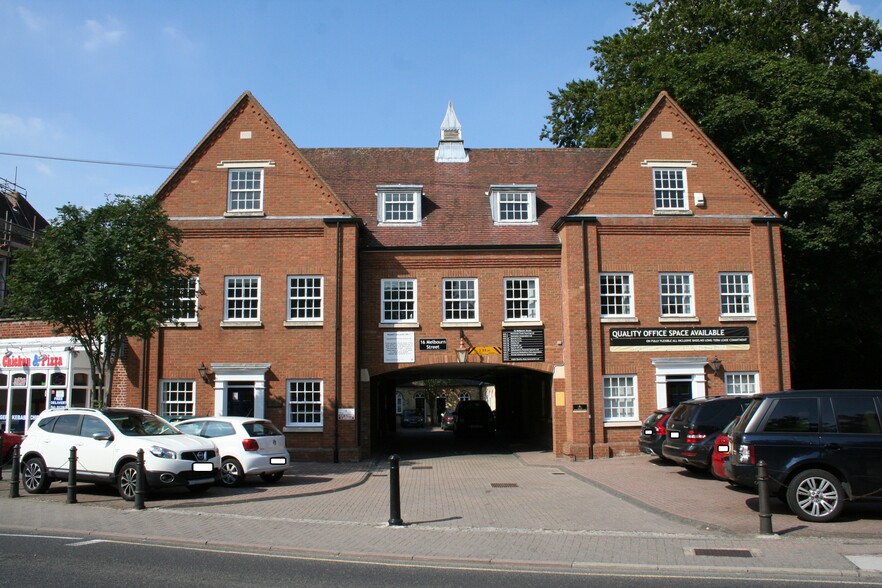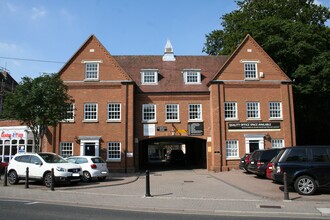
This feature is unavailable at the moment.
We apologize, but the feature you are trying to access is currently unavailable. We are aware of this issue and our team is working hard to resolve the matter.
Please check back in a few minutes. We apologize for the inconvenience.
- LoopNet Team
thank you

Your email has been sent!
Lanterns 16 Melbourn St
428 - 1,411 SF of Office Space Available in Royston SG8 7BX

Highlights
- Town centre location
- On site car parking
- Close proximity to local services
all available spaces(3)
Display Rent as
- Space
- Size
- Term
- Rent
- Space Use
- Condition
- Available
The property comprises an impressive, multi-tenanted office building and car park. Internally, the property provides a range of small office suites, largely open plan and rectangular in shape. The suites are newly refurbished, self-contained with electric heating, suspended ceiling with category II lighting, a kitchenette, a WC and one on-site car parking space each.
- Use Class: E
- Open Floor Plan Layout
- Can be combined with additional space(s) for up to 1,411 SF of adjacent space
- Energy Performance Rating - D
- Well presented, refurbished office suites
- Kitchen and W.C facilities
- Fully Built-Out as Standard Office
- Fits 2 - 4 People
- Kitchen
- Private Restrooms
- Open plan offices
The property comprises an impressive, multi-tenanted office building and car park. Internally, the property provides a range of small office suites, largely open plan and rectangular in shape. The suites are newly refurbished, self-contained with electric heating, suspended ceiling with category II lighting, a kitchenette, a WC and one on-site car parking space each.
- Use Class: E
- Open Floor Plan Layout
- Can be combined with additional space(s) for up to 1,411 SF of adjacent space
- Energy Performance Rating - C
- Well presented, refurbished office suites
- Kitchen and W.C facilities
- Fully Built-Out as Standard Office
- Fits 2 - 4 People
- Kitchen
- Private Restrooms
- Open plan offices
The property comprises an impressive, multi-tenanted office building and car park. Internally, the property provides a range of small office suites, largely open plan and rectangular in shape. The suites are newly refurbished, self-contained with electric heating, suspended ceiling with category II lighting, a kitchenette, a WC and one on-site car parking space each.
- Use Class: E
- Open Floor Plan Layout
- Can be combined with additional space(s) for up to 1,411 SF of adjacent space
- Energy Performance Rating - B
- Well presented, refurbished office suites
- Kitchen and W.C facilities
- Fully Built-Out as Standard Office
- Fits 2 - 4 People
- Kitchen
- Private Restrooms
- Open plan offices
| Space | Size | Term | Rent | Space Use | Condition | Available |
| Ground, Ste Suite 1 | 428 SF | Negotiable | £15.00 /SF/PA £1.25 /SF/MO £161.46 /m²/PA £13.45 /m²/MO £6,420 /PA £535.00 /MO | Office | Full Build-Out | Now |
| Ground, Ste Suite 3a | 499 SF | Negotiable | £15.00 /SF/PA £1.25 /SF/MO £161.46 /m²/PA £13.45 /m²/MO £7,485 /PA £623.75 /MO | Office | Full Build-Out | Now |
| Ground, Ste Suite 3B | 484 SF | Negotiable | £15.00 /SF/PA £1.25 /SF/MO £161.46 /m²/PA £13.45 /m²/MO £7,260 /PA £605.00 /MO | Office | Full Build-Out | Now |
Ground, Ste Suite 1
| Size |
| 428 SF |
| Term |
| Negotiable |
| Rent |
| £15.00 /SF/PA £1.25 /SF/MO £161.46 /m²/PA £13.45 /m²/MO £6,420 /PA £535.00 /MO |
| Space Use |
| Office |
| Condition |
| Full Build-Out |
| Available |
| Now |
Ground, Ste Suite 3a
| Size |
| 499 SF |
| Term |
| Negotiable |
| Rent |
| £15.00 /SF/PA £1.25 /SF/MO £161.46 /m²/PA £13.45 /m²/MO £7,485 /PA £623.75 /MO |
| Space Use |
| Office |
| Condition |
| Full Build-Out |
| Available |
| Now |
Ground, Ste Suite 3B
| Size |
| 484 SF |
| Term |
| Negotiable |
| Rent |
| £15.00 /SF/PA £1.25 /SF/MO £161.46 /m²/PA £13.45 /m²/MO £7,260 /PA £605.00 /MO |
| Space Use |
| Office |
| Condition |
| Full Build-Out |
| Available |
| Now |
Ground, Ste Suite 1
| Size | 428 SF |
| Term | Negotiable |
| Rent | £15.00 /SF/PA |
| Space Use | Office |
| Condition | Full Build-Out |
| Available | Now |
The property comprises an impressive, multi-tenanted office building and car park. Internally, the property provides a range of small office suites, largely open plan and rectangular in shape. The suites are newly refurbished, self-contained with electric heating, suspended ceiling with category II lighting, a kitchenette, a WC and one on-site car parking space each.
- Use Class: E
- Fully Built-Out as Standard Office
- Open Floor Plan Layout
- Fits 2 - 4 People
- Can be combined with additional space(s) for up to 1,411 SF of adjacent space
- Kitchen
- Energy Performance Rating - D
- Private Restrooms
- Well presented, refurbished office suites
- Open plan offices
- Kitchen and W.C facilities
Ground, Ste Suite 3a
| Size | 499 SF |
| Term | Negotiable |
| Rent | £15.00 /SF/PA |
| Space Use | Office |
| Condition | Full Build-Out |
| Available | Now |
The property comprises an impressive, multi-tenanted office building and car park. Internally, the property provides a range of small office suites, largely open plan and rectangular in shape. The suites are newly refurbished, self-contained with electric heating, suspended ceiling with category II lighting, a kitchenette, a WC and one on-site car parking space each.
- Use Class: E
- Fully Built-Out as Standard Office
- Open Floor Plan Layout
- Fits 2 - 4 People
- Can be combined with additional space(s) for up to 1,411 SF of adjacent space
- Kitchen
- Energy Performance Rating - C
- Private Restrooms
- Well presented, refurbished office suites
- Open plan offices
- Kitchen and W.C facilities
Ground, Ste Suite 3B
| Size | 484 SF |
| Term | Negotiable |
| Rent | £15.00 /SF/PA |
| Space Use | Office |
| Condition | Full Build-Out |
| Available | Now |
The property comprises an impressive, multi-tenanted office building and car park. Internally, the property provides a range of small office suites, largely open plan and rectangular in shape. The suites are newly refurbished, self-contained with electric heating, suspended ceiling with category II lighting, a kitchenette, a WC and one on-site car parking space each.
- Use Class: E
- Fully Built-Out as Standard Office
- Open Floor Plan Layout
- Fits 2 - 4 People
- Can be combined with additional space(s) for up to 1,411 SF of adjacent space
- Kitchen
- Energy Performance Rating - B
- Private Restrooms
- Well presented, refurbished office suites
- Open plan offices
- Kitchen and W.C facilities
Property Overview
Royston is a market town with a population of circa 17,500 that lies on the border of South Cambridgeshire and North Hertfordshire, some 50 miles north of London and 15 miles south-west of Cambridge. It lies at the intersection of the A505 and A10, with fast rail services to London King’s Cross and Cambridge. The property is in the Town Centre with easy access to shopping, postal and other facilities.
- Controlled Access
- Raised Floor
- Accent Lighting
PROPERTY FACTS
Presented by

Lanterns | 16 Melbourn St
Hmm, there seems to have been an error sending your message. Please try again.
Thanks! Your message was sent.




