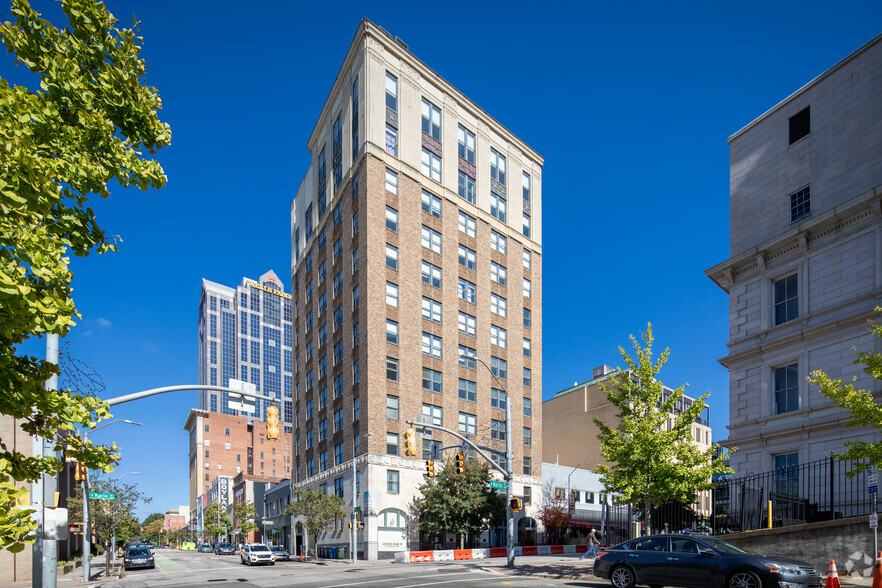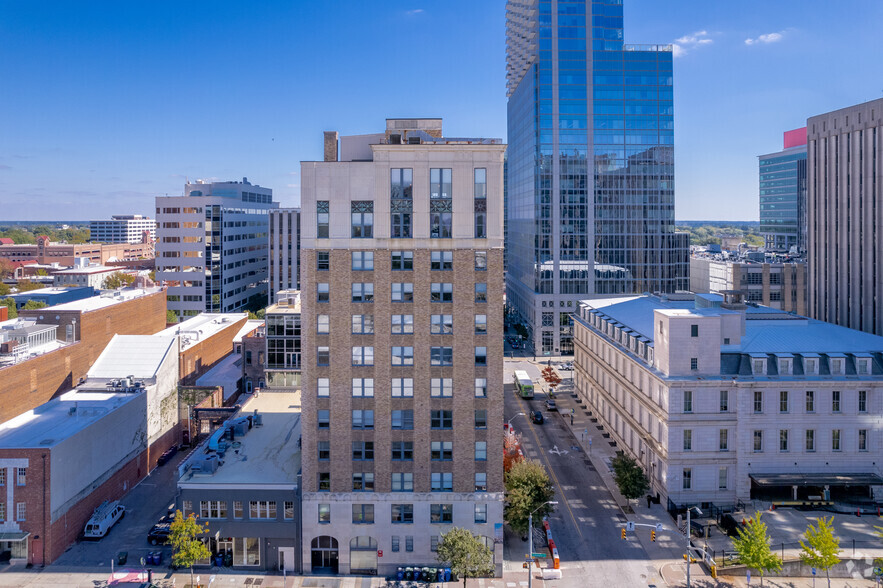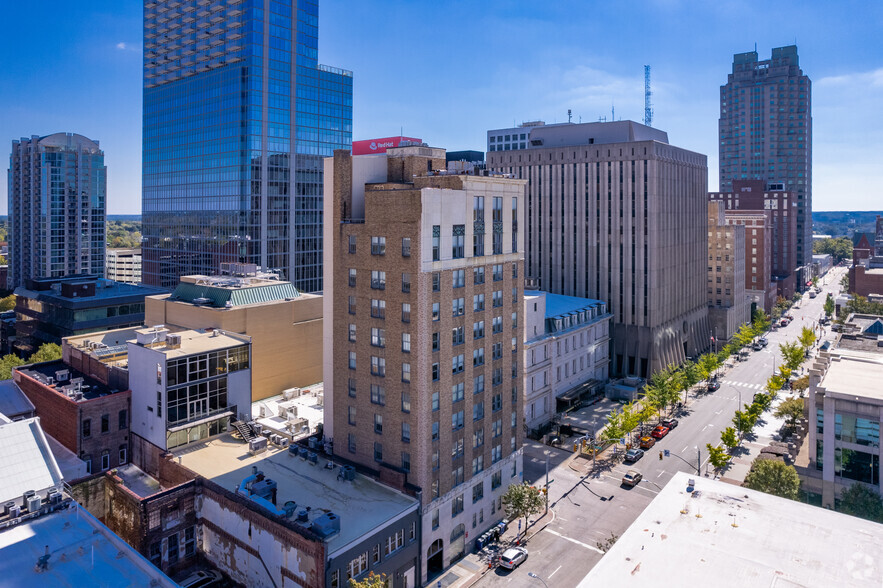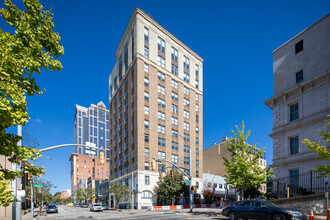
This feature is unavailable at the moment.
We apologize, but the feature you are trying to access is currently unavailable. We are aware of this issue and our team is working hard to resolve the matter.
Please check back in a few minutes. We apologize for the inconvenience.
- LoopNet Team
thank you

Your email has been sent!
Historic Capital Club Building 16 W Martin St
580 - 18,969 SF of 4-Star Space Available in Raleigh, NC 27601



Highlights
- Three full floors are available at 3,955-SF each or up to 11,865-SF of contiguous space, with monthly parking options available in nearby garages.
- Immediate access to S Dawson St/S McDowell St (US-70), the city's main thoroughfares, and permanent parking in multiple lots within two blocks.
- Within one block are multiple GoRaleigh bus stops and three blocks to the GoRaleigh Station, servicing downtown and surrounding communities.
- Small offices ranging from 600-SF to 2,000-SF appeal to solopreneurs and mid-sized tenants.
- Surrounded by a healthy mixture of upscale dining establishments, casual restaurants, and hip bars, including Capital Club 16 on the ground floor.
all available spaces(10)
Display Rent as
- Space
- Size
- Term
- Rent
- Space Use
- Condition
- Available
Compromised of three offices, open space, conference room and one restroom. Suite 101 @ 1,583 SF Lease Rate: $32.00/SF, Modified Gross
- Listed rate may not include certain utilities, building services and property expenses
- Finished Ceilings: 10 ft
Suite 102 @ 2,610 SF LEASE RATE $25.00/SF, NNN » 2nd gen restaurant space (formerly Capital Club 16) with frontage on W. Martin St and S. Salisbury St » Capable of seating up to 55 guests (74 person occupancy limit) » Contains full bar, two restrooms, grease trap, kitchen FF&E available
- Lease rate does not include utilities, property expenses or building services
Pre-built suite
- Rate includes utilities, building services and property expenses
- Rate includes utilities, building services and property expenses
pre-built suite
- Rate includes utilities, building services and property expenses
- Rate includes utilities, building services and property expenses
- Rate includes utilities, building services and property expenses
- Rate includes utilities, building services and property expenses
- Rate includes utilities, building services and property expenses
- Space is in Excellent Condition
- High Ceilings
- Fully Built-Out as Standard Office
- Fully Carpeted
- Natural Light
- Rate includes utilities, building services and property expenses
| Space | Size | Term | Rent | Space Use | Condition | Available |
| 1st Floor, Ste 101 | 1,583 SF | Negotiable | £25.25 /SF/PA £2.10 /SF/MO £271.77 /m²/PA £22.65 /m²/MO £39,968 /PA £3,331 /MO | Retail | - | Now |
| 1st Floor, Ste 102 | 2,610 SF | Negotiable | £19.72 /SF/PA £1.64 /SF/MO £212.32 /m²/PA £17.69 /m²/MO £51,482 /PA £4,290 /MO | Retail | - | Now |
| 2nd Floor, Ste 204-205 | 817 SF | Negotiable | £19.72 /SF/PA £1.64 /SF/MO £212.32 /m²/PA £17.69 /m²/MO £16,115 /PA £1,343 /MO | Office | - | Now |
| 2nd Floor, Ste 206-207 | 686 SF | Negotiable | £19.72 /SF/PA £1.64 /SF/MO £212.32 /m²/PA £17.69 /m²/MO £13,531 /PA £1,128 /MO | Office | - | Now |
| 3rd Floor, Ste 304-305 | 580 SF | Negotiable | £19.72 /SF/PA £1.64 /SF/MO £212.32 /m²/PA £17.69 /m²/MO £11,440 /PA £953.37 /MO | Office | - | Now |
| 3rd Floor, Ste 308-310 | 1,076 SF | Negotiable | £18.15 /SF/PA £1.51 /SF/MO £195.33 /m²/PA £16.28 /m²/MO £19,526 /PA £1,627 /MO | Office | - | Now |
| 4th Floor, Ste 401 | 2,623 SF | Negotiable | £21.30 /SF/PA £1.78 /SF/MO £229.30 /m²/PA £19.11 /m²/MO £55,878 /PA £4,656 /MO | Office | - | Now |
| 4th Floor, Ste 402 | 1,084 SF | Negotiable | £19.72 /SF/PA £1.64 /SF/MO £212.32 /m²/PA £17.69 /m²/MO £21,382 /PA £1,782 /MO | Office | - | Now |
| 5th Floor, Ste 500 | 3,955 SF | Negotiable | £18.15 /SF/PA £1.51 /SF/MO £195.33 /m²/PA £16.28 /m²/MO £71,771 /PA £5,981 /MO | Office | Full Build-Out | Now |
| 6th Floor, Ste 600 | 3,955 SF | Negotiable | £18.15 /SF/PA £1.51 /SF/MO £195.33 /m²/PA £16.28 /m²/MO £71,771 /PA £5,981 /MO | Office | - | Now |
1st Floor, Ste 101
| Size |
| 1,583 SF |
| Term |
| Negotiable |
| Rent |
| £25.25 /SF/PA £2.10 /SF/MO £271.77 /m²/PA £22.65 /m²/MO £39,968 /PA £3,331 /MO |
| Space Use |
| Retail |
| Condition |
| - |
| Available |
| Now |
1st Floor, Ste 102
| Size |
| 2,610 SF |
| Term |
| Negotiable |
| Rent |
| £19.72 /SF/PA £1.64 /SF/MO £212.32 /m²/PA £17.69 /m²/MO £51,482 /PA £4,290 /MO |
| Space Use |
| Retail |
| Condition |
| - |
| Available |
| Now |
2nd Floor, Ste 204-205
| Size |
| 817 SF |
| Term |
| Negotiable |
| Rent |
| £19.72 /SF/PA £1.64 /SF/MO £212.32 /m²/PA £17.69 /m²/MO £16,115 /PA £1,343 /MO |
| Space Use |
| Office |
| Condition |
| - |
| Available |
| Now |
2nd Floor, Ste 206-207
| Size |
| 686 SF |
| Term |
| Negotiable |
| Rent |
| £19.72 /SF/PA £1.64 /SF/MO £212.32 /m²/PA £17.69 /m²/MO £13,531 /PA £1,128 /MO |
| Space Use |
| Office |
| Condition |
| - |
| Available |
| Now |
3rd Floor, Ste 304-305
| Size |
| 580 SF |
| Term |
| Negotiable |
| Rent |
| £19.72 /SF/PA £1.64 /SF/MO £212.32 /m²/PA £17.69 /m²/MO £11,440 /PA £953.37 /MO |
| Space Use |
| Office |
| Condition |
| - |
| Available |
| Now |
3rd Floor, Ste 308-310
| Size |
| 1,076 SF |
| Term |
| Negotiable |
| Rent |
| £18.15 /SF/PA £1.51 /SF/MO £195.33 /m²/PA £16.28 /m²/MO £19,526 /PA £1,627 /MO |
| Space Use |
| Office |
| Condition |
| - |
| Available |
| Now |
4th Floor, Ste 401
| Size |
| 2,623 SF |
| Term |
| Negotiable |
| Rent |
| £21.30 /SF/PA £1.78 /SF/MO £229.30 /m²/PA £19.11 /m²/MO £55,878 /PA £4,656 /MO |
| Space Use |
| Office |
| Condition |
| - |
| Available |
| Now |
4th Floor, Ste 402
| Size |
| 1,084 SF |
| Term |
| Negotiable |
| Rent |
| £19.72 /SF/PA £1.64 /SF/MO £212.32 /m²/PA £17.69 /m²/MO £21,382 /PA £1,782 /MO |
| Space Use |
| Office |
| Condition |
| - |
| Available |
| Now |
5th Floor, Ste 500
| Size |
| 3,955 SF |
| Term |
| Negotiable |
| Rent |
| £18.15 /SF/PA £1.51 /SF/MO £195.33 /m²/PA £16.28 /m²/MO £71,771 /PA £5,981 /MO |
| Space Use |
| Office |
| Condition |
| Full Build-Out |
| Available |
| Now |
6th Floor, Ste 600
| Size |
| 3,955 SF |
| Term |
| Negotiable |
| Rent |
| £18.15 /SF/PA £1.51 /SF/MO £195.33 /m²/PA £16.28 /m²/MO £71,771 /PA £5,981 /MO |
| Space Use |
| Office |
| Condition |
| - |
| Available |
| Now |
1st Floor, Ste 101
| Size | 1,583 SF |
| Term | Negotiable |
| Rent | £25.25 /SF/PA |
| Space Use | Retail |
| Condition | - |
| Available | Now |
Compromised of three offices, open space, conference room and one restroom. Suite 101 @ 1,583 SF Lease Rate: $32.00/SF, Modified Gross
- Listed rate may not include certain utilities, building services and property expenses
- Finished Ceilings: 10 ft
1st Floor, Ste 102
| Size | 2,610 SF |
| Term | Negotiable |
| Rent | £19.72 /SF/PA |
| Space Use | Retail |
| Condition | - |
| Available | Now |
Suite 102 @ 2,610 SF LEASE RATE $25.00/SF, NNN » 2nd gen restaurant space (formerly Capital Club 16) with frontage on W. Martin St and S. Salisbury St » Capable of seating up to 55 guests (74 person occupancy limit) » Contains full bar, two restrooms, grease trap, kitchen FF&E available
- Lease rate does not include utilities, property expenses or building services
2nd Floor, Ste 204-205
| Size | 817 SF |
| Term | Negotiable |
| Rent | £19.72 /SF/PA |
| Space Use | Office |
| Condition | - |
| Available | Now |
Pre-built suite
- Rate includes utilities, building services and property expenses
2nd Floor, Ste 206-207
| Size | 686 SF |
| Term | Negotiable |
| Rent | £19.72 /SF/PA |
| Space Use | Office |
| Condition | - |
| Available | Now |
- Rate includes utilities, building services and property expenses
3rd Floor, Ste 304-305
| Size | 580 SF |
| Term | Negotiable |
| Rent | £19.72 /SF/PA |
| Space Use | Office |
| Condition | - |
| Available | Now |
pre-built suite
- Rate includes utilities, building services and property expenses
3rd Floor, Ste 308-310
| Size | 1,076 SF |
| Term | Negotiable |
| Rent | £18.15 /SF/PA |
| Space Use | Office |
| Condition | - |
| Available | Now |
- Rate includes utilities, building services and property expenses
4th Floor, Ste 401
| Size | 2,623 SF |
| Term | Negotiable |
| Rent | £21.30 /SF/PA |
| Space Use | Office |
| Condition | - |
| Available | Now |
- Rate includes utilities, building services and property expenses
4th Floor, Ste 402
| Size | 1,084 SF |
| Term | Negotiable |
| Rent | £19.72 /SF/PA |
| Space Use | Office |
| Condition | - |
| Available | Now |
- Rate includes utilities, building services and property expenses
5th Floor, Ste 500
| Size | 3,955 SF |
| Term | Negotiable |
| Rent | £18.15 /SF/PA |
| Space Use | Office |
| Condition | Full Build-Out |
| Available | Now |
- Rate includes utilities, building services and property expenses
- Fully Built-Out as Standard Office
- Space is in Excellent Condition
- Fully Carpeted
- High Ceilings
- Natural Light
6th Floor, Ste 600
| Size | 3,955 SF |
| Term | Negotiable |
| Rent | £18.15 /SF/PA |
| Space Use | Office |
| Condition | - |
| Available | Now |
- Rate includes utilities, building services and property expenses
Property Overview
An elegant and iconic landmark, in the heart of vibrant downtown Raleigh. Capital Club, an art deco-style building in the heart of vibrant and bustling downtown Raleigh, surrounded by a copious restaurant scene and nightlife. This iconic historical landmark, designed in 1929 by acclaimed architect, Frank B. Simpson — offers tenants the modern conveniences they need with a uniquely distinguished vintage flair. Newly completed pre-built suites include fresh paint, carpet, and furniture - Suite 204-205; Suite 206-207; and Suite 304-305. . » Lease Rate: $29.00/SF, FS | Office Availability » Lease Rate: $37.00/SF, net of janitorial and utilities | Retail Availability » Suites available ranging from 686 sf up to 3,955 sf » High ceilings and generous-sized windows on all floors with exceptional panoramic views of the city » Amenity-rich location with coffee shops, cocktail bars, restaurants, and various entertainment options » Parking available within a 1 minute walk » A Walker’s Paradise, with Walk Score of 97 Located a half mile from Capital Blvd (US-401) and Union Station — Raleigh’s state-of-the-art transportation hub for the rapid bus system, commuter train and future light-rail service, provides tenants with multiple convenient options for their commute. Capital Club 16 - Ground Level Capital Club 16 has been a community restaurant and gathering place for close to ten years. CC16 is a traditional American restaurant with European influences offering straight forward, scratch made meals inspired by classic dishes and time tested family recipes, using local and seasonal ingredients. The Cannon Room - 12th Floor The Cannon Room, named after Isabella Cannon, the first female Mayor of Raleigh in the late 70s, is a timeless art deco event space offering an abundance of natural light and spectacular panoramic views of the city. For rent as availability allows — this space is ideal for tenant functions, celebrations, and private events.
- Bus Route
- Controlled Access
- Restaurant
- Signage
- Reception
- Central Heating
- Natural Light
- Reception
- Air Conditioning
- Smoke Detector
PROPERTY FACTS
Presented by
Company Not Provided
Historic Capital Club Building | 16 W Martin St
Hmm, there seems to have been an error sending your message. Please try again.
Thanks! Your message was sent.

















