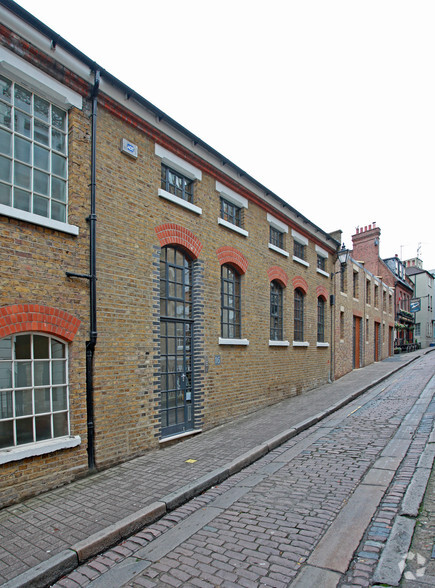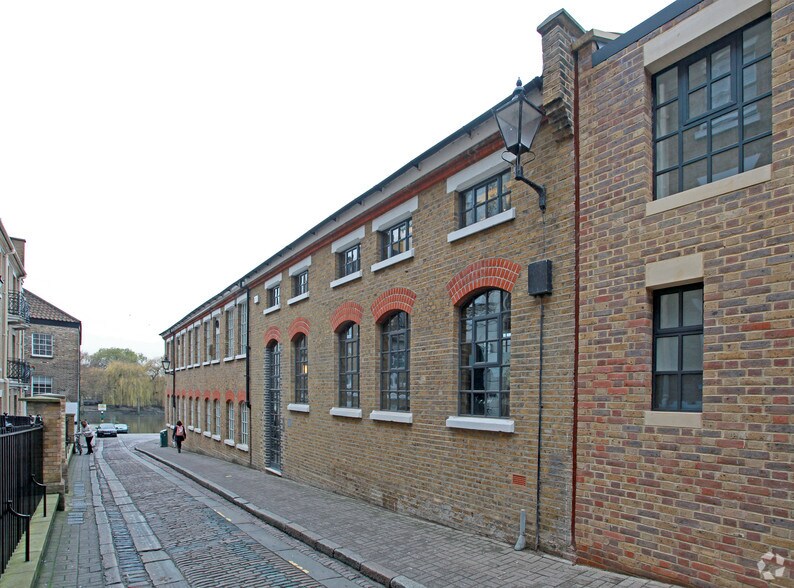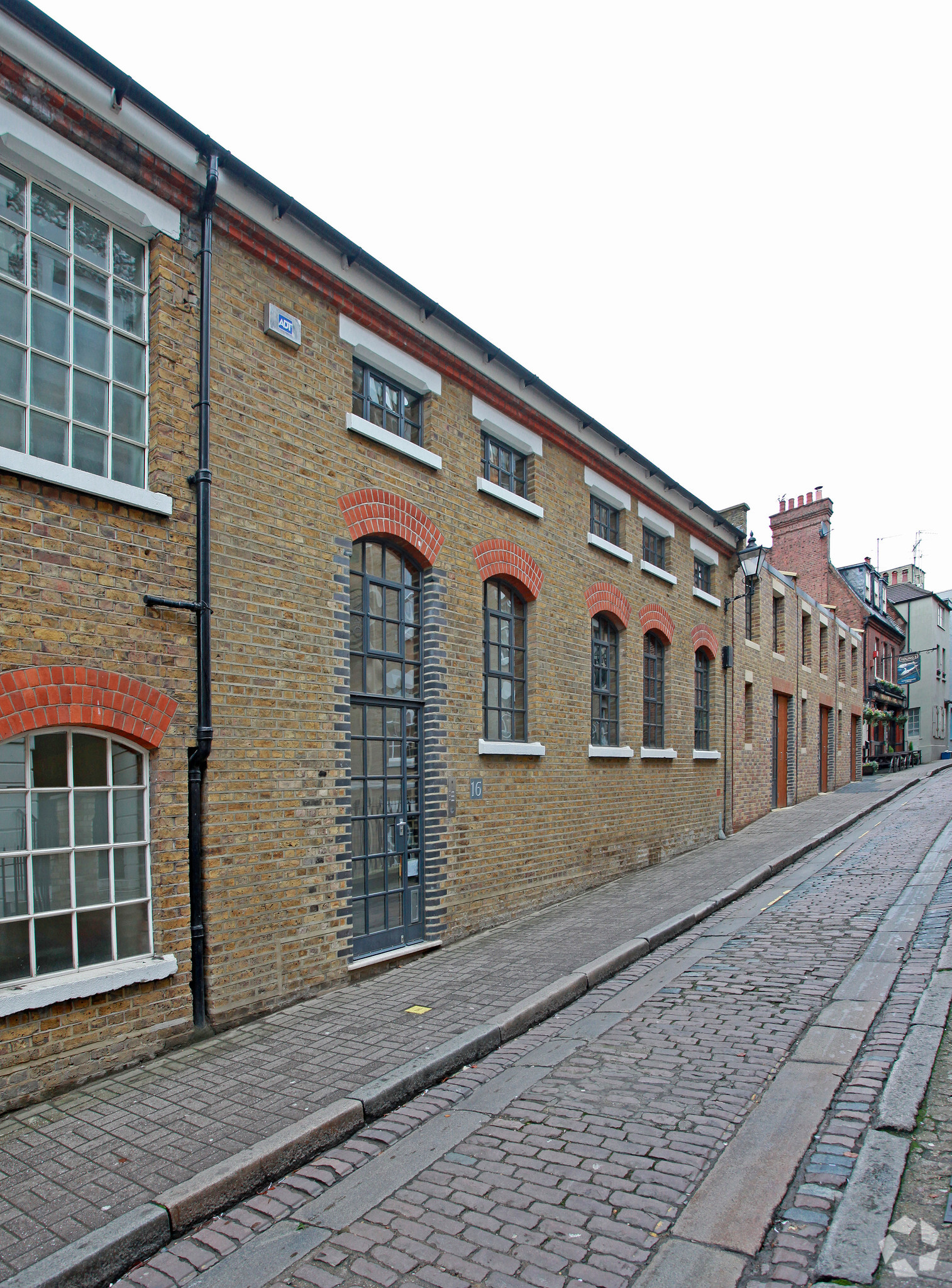16 Water Ln 698 - 2,267 SF of Office Space Available in Richmond TW9 1TJ


HIGHLIGHTS
- Good road links
- Close proximity to local amenities
- Good transport links
ALL AVAILABLE SPACES(3)
Display Rent as
- SPACE
- SIZE
- TERM
- RENT
- SPACE USE
- CONDITION
- AVAILABLE
The premises are arranged over ground and two upper floors of an attractive Victorian brick-built property. The specification is very high and includes: comfort cooling and heating, timber floor, entry phone system, Sonos Sound System, kitchen, shower, spotlights, and WC. Available on a new lease/leases for terms by arrangement.
- Use Class: E
- Mostly Open Floor Plan Layout
- Can be combined with additional space(s) for up to 2,267 SF of adjacent space
- Natural Light
- Energy Performance Rating - D
- Wooden Floors
- Comfort cooling and heating
- Entry phone system
- Fully Built-Out as Standard Office
- Fits 2 - 7 People
- Central Air and Heating
- Shower Facilities
- Perimeter Trunking
- Professional Lease
- Timber floor
- Sonos Sound System
The premises are arranged over ground and two upper floors of an attractive Victorian brick-built property. The specification is very high and includes: comfort cooling and heating, timber floor, entry phone system, Sonos Sound System, kitchen, shower, spotlights, and WC. Available on a new lease/leases for terms by arrangement.
- Use Class: E
- Mostly Open Floor Plan Layout
- Can be combined with additional space(s) for up to 2,267 SF of adjacent space
- Natural Light
- Energy Performance Rating - D
- Wooden Floors
- Comfort cooling and heating
- Entry phone system
- Fully Built-Out as Standard Office
- Fits 2 - 7 People
- Central Air and Heating
- Shower Facilities
- Perimeter Trunking
- Professional Lease
- Timber floor
- Sonos Sound System
The premises are arranged over ground and two upper floors of an attractive Victorian brick-built property. The specification is very high and includes: comfort cooling and heating, timber floor, entry phone system, Sonos Sound System, kitchen, shower, spotlights, and WC. Available on a new lease/leases for terms by arrangement.
- Use Class: E
- Mostly Open Floor Plan Layout
- Can be combined with additional space(s) for up to 2,267 SF of adjacent space
- Natural Light
- Energy Performance Rating - D
- Wooden Floors
- Comfort cooling and heating
- Entry phone system
- Fully Built-Out as Standard Office
- Fits 2 - 6 People
- Central Air and Heating
- Shower Facilities
- Perimeter Trunking
- Professional Lease
- Timber floor
- Sonos Sound System
| Space | Size | Term | Rent | Space Use | Condition | Available |
| Ground | 776 SF | Negotiable | Upon Application | Office | Full Build-Out | Now |
| 1st Floor | 793 SF | Negotiable | Upon Application | Office | Full Build-Out | Now |
| 2nd Floor | 698 SF | Negotiable | Upon Application | Office | Full Build-Out | Now |
Ground
| Size |
| 776 SF |
| Term |
| Negotiable |
| Rent |
| Upon Application |
| Space Use |
| Office |
| Condition |
| Full Build-Out |
| Available |
| Now |
1st Floor
| Size |
| 793 SF |
| Term |
| Negotiable |
| Rent |
| Upon Application |
| Space Use |
| Office |
| Condition |
| Full Build-Out |
| Available |
| Now |
2nd Floor
| Size |
| 698 SF |
| Term |
| Negotiable |
| Rent |
| Upon Application |
| Space Use |
| Office |
| Condition |
| Full Build-Out |
| Available |
| Now |
PROPERTY OVERVIEW
This commercial building is prominently located on Water Lane adjacent to the highly acclaimed Richmond riverside development, close to the River Thames. Being in the heart of this historic Thameside town, the offices benefit from close proximity to good shopping and a multitude of excellent restaurants. Richmond is one of the most desirable locations in Southwest London, to both live and work, offering extensive transport links and retail amenities. Richmond station is located within easy walking distance, providing service to both Waterloo, Overline, and London Underground (District Line).
- Signage
PROPERTY FACTS
SELECT TENANTS
- FLOOR
- TENANT NAME
- INDUSTRY
- Multiple
- Absolute Return Partners
- Professional, Scientific, and Technical Services
- Unknown
- Maritime Capital Limited
- -
- Unknown
- Quartet Capital Partners LLP
- -






